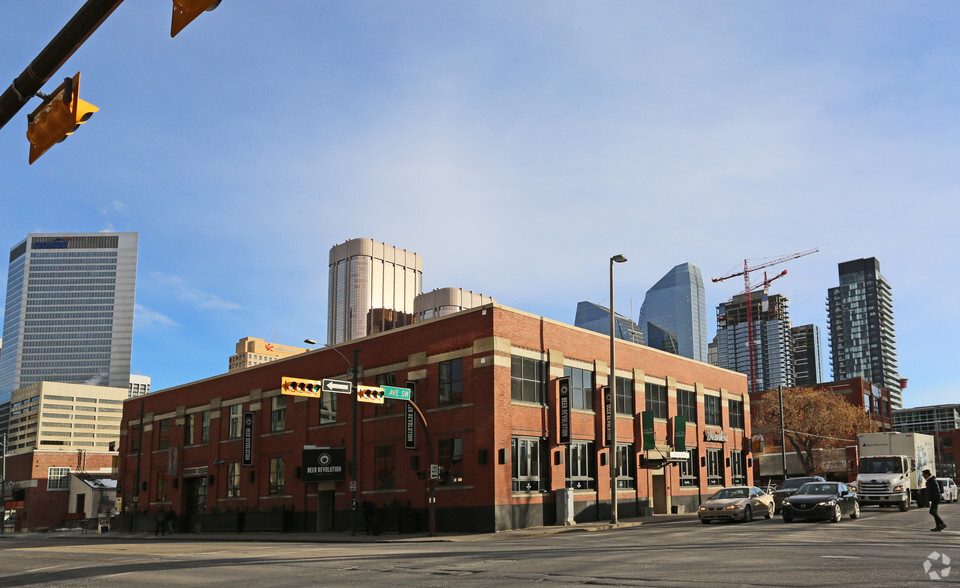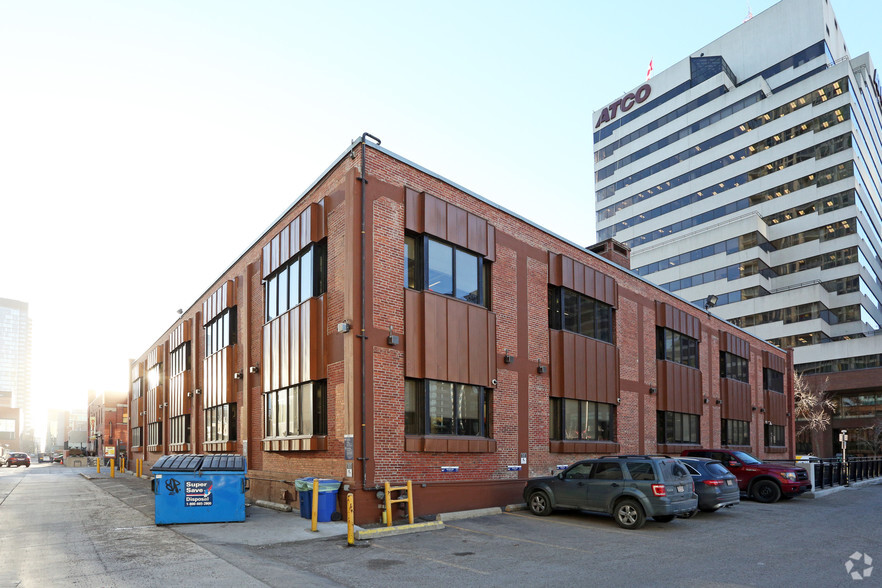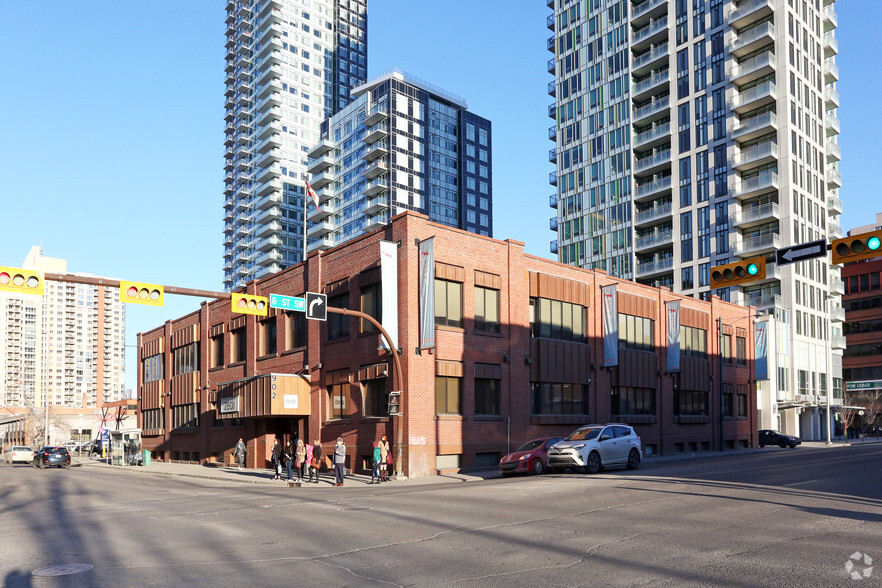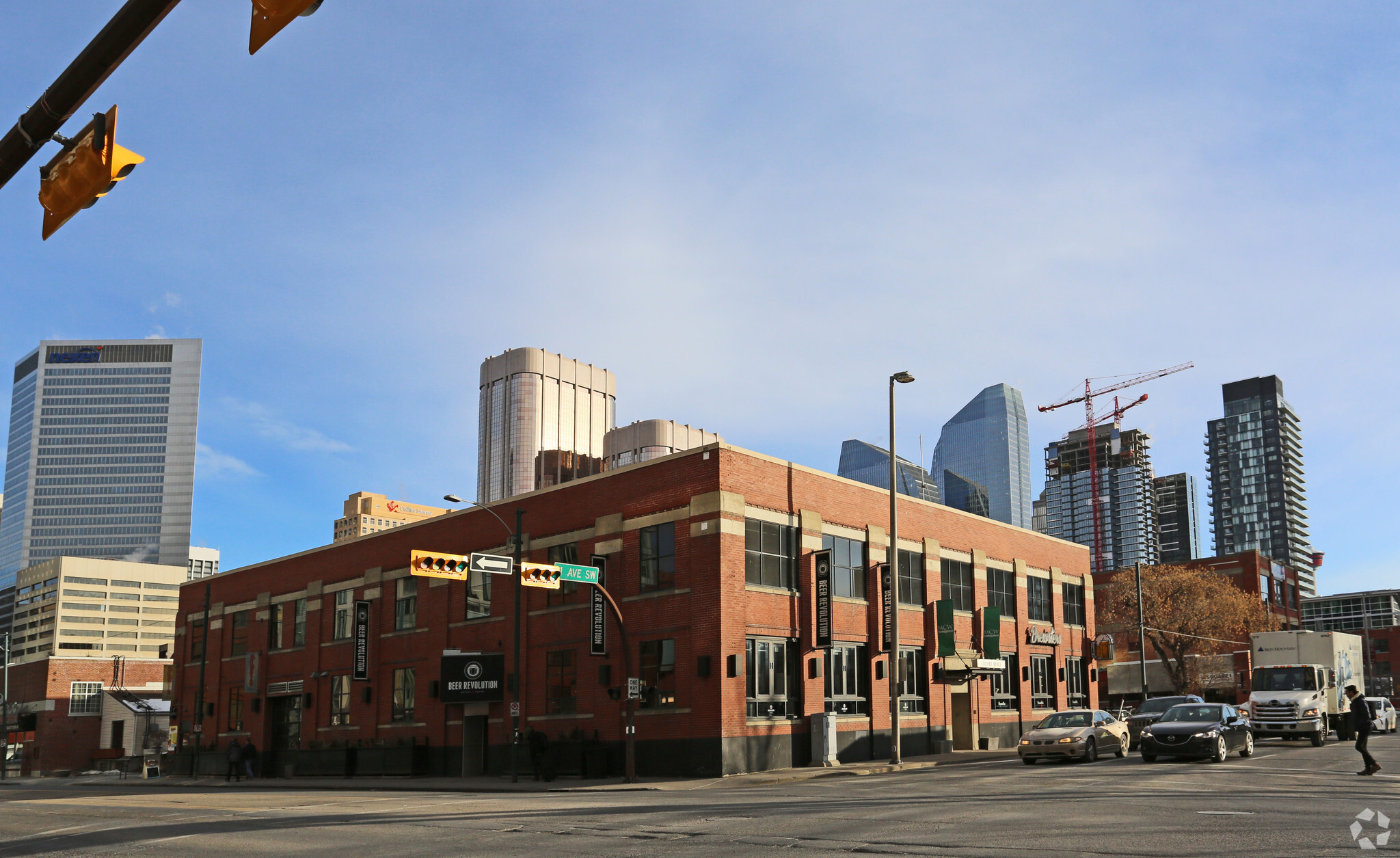
This feature is unavailable at the moment.
We apologize, but the feature you are trying to access is currently unavailable. We are aware of this issue and our team is working hard to resolve the matter.
Please check back in a few minutes. We apologize for the inconvenience.
- LoopNet Team
thank you

Your email has been sent!
902 11th Ave SW
12,459 - 42,779 SF of Office Space Available in Calgary, AB T2R 0E7



Highlights
- Security on Site
- Outdoor Patio
- Building Signage & Naming Rights
- Furnished and Move-in Ready
all available spaces(3)
Display Rental Rate as
- Space
- Size
- Term
- Rental Rate
- Space Use
- Condition
- Available
1st floor space features 4 offices, 51 work stations, 19 flex stations, 2 phone stations, 1 training room, 2 staff rooms, 1 kitchen, 1 copy/print room, bike storage and locker room
- Fully Built-Out as Standard Office
- Fits 32 - 100 People
- 1 Conference Room
- Can be combined with additional space(s) for up to 42,779 SF of adjacent space
- Print/Copy Room
- Mostly Open Floor Plan Layout
- 55 Private Offices
- 19 Workstations
- Kitchen
2nd floor space features 15 offices, 44 work stations, 18 flex stations, 3 phone stations, 3 meeting rooms, 1 board room, 1 staff/coffee area
- Fully Built-Out as Standard Office
- 55 Private Offices
- 19 Workstations
- Can be combined with additional space(s) for up to 42,779 SF of adjacent space
- Fits 38 - 122 People
- 3 Conference Rooms
- Space is in Excellent Condition
- Reception Area
Space features 11 offices, 73 workstations, 10 flex stations, 2 phone stations, 5 meeting rooms, 1 open meeting, 1 lab and staff/coffee area
- Fully Built-Out as Standard Office
- Fits 38 - 122 People
- Conference Rooms
- Space is in Excellent Condition
- Laboratory
- Secure Storage
- Mostly Open Floor Plan Layout
- 55 Private Offices
- 19 Workstations
- Can be combined with additional space(s) for up to 42,779 SF of adjacent space
- Print/Copy Room
| Space | Size | Term | Rental Rate | Space Use | Condition | Available |
| 1st Floor, Ste 100 | 12,459 SF | Negotiable | Upon Request Upon Request Upon Request Upon Request Upon Request Upon Request | Office | Full Build-Out | Now |
| 2nd Floor, Ste 200 | 15,164 SF | Negotiable | Upon Request Upon Request Upon Request Upon Request Upon Request Upon Request | Office | Full Build-Out | Now |
| 3rd Floor, Ste 300 | 15,156 SF | Negotiable | Upon Request Upon Request Upon Request Upon Request Upon Request Upon Request | Office | Full Build-Out | Now |
1st Floor, Ste 100
| Size |
| 12,459 SF |
| Term |
| Negotiable |
| Rental Rate |
| Upon Request Upon Request Upon Request Upon Request Upon Request Upon Request |
| Space Use |
| Office |
| Condition |
| Full Build-Out |
| Available |
| Now |
2nd Floor, Ste 200
| Size |
| 15,164 SF |
| Term |
| Negotiable |
| Rental Rate |
| Upon Request Upon Request Upon Request Upon Request Upon Request Upon Request |
| Space Use |
| Office |
| Condition |
| Full Build-Out |
| Available |
| Now |
3rd Floor, Ste 300
| Size |
| 15,156 SF |
| Term |
| Negotiable |
| Rental Rate |
| Upon Request Upon Request Upon Request Upon Request Upon Request Upon Request |
| Space Use |
| Office |
| Condition |
| Full Build-Out |
| Available |
| Now |
1st Floor, Ste 100
| Size | 12,459 SF |
| Term | Negotiable |
| Rental Rate | Upon Request |
| Space Use | Office |
| Condition | Full Build-Out |
| Available | Now |
1st floor space features 4 offices, 51 work stations, 19 flex stations, 2 phone stations, 1 training room, 2 staff rooms, 1 kitchen, 1 copy/print room, bike storage and locker room
- Fully Built-Out as Standard Office
- Mostly Open Floor Plan Layout
- Fits 32 - 100 People
- 55 Private Offices
- 1 Conference Room
- 19 Workstations
- Can be combined with additional space(s) for up to 42,779 SF of adjacent space
- Kitchen
- Print/Copy Room
2nd Floor, Ste 200
| Size | 15,164 SF |
| Term | Negotiable |
| Rental Rate | Upon Request |
| Space Use | Office |
| Condition | Full Build-Out |
| Available | Now |
2nd floor space features 15 offices, 44 work stations, 18 flex stations, 3 phone stations, 3 meeting rooms, 1 board room, 1 staff/coffee area
- Fully Built-Out as Standard Office
- Fits 38 - 122 People
- 55 Private Offices
- 3 Conference Rooms
- 19 Workstations
- Space is in Excellent Condition
- Can be combined with additional space(s) for up to 42,779 SF of adjacent space
- Reception Area
3rd Floor, Ste 300
| Size | 15,156 SF |
| Term | Negotiable |
| Rental Rate | Upon Request |
| Space Use | Office |
| Condition | Full Build-Out |
| Available | Now |
Space features 11 offices, 73 workstations, 10 flex stations, 2 phone stations, 5 meeting rooms, 1 open meeting, 1 lab and staff/coffee area
- Fully Built-Out as Standard Office
- Mostly Open Floor Plan Layout
- Fits 38 - 122 People
- 55 Private Offices
- Conference Rooms
- 19 Workstations
- Space is in Excellent Condition
- Can be combined with additional space(s) for up to 42,779 SF of adjacent space
- Laboratory
- Print/Copy Room
- Secure Storage
Property Overview
The heating system is a twin boiler and circulation pump system providing a redundant system with one system in operation and the other system on standby. The building cooling is controlled by Variable Air Volume (VAV) boxes designed to supply a constant 60 F degree air to each Zone. The system was modernized and upgraded in 2011. The VAV boxes are supplied by two large roof top mounted packaged heat / cool units, manufactured locally by Engineered Air. This type of system provides excellent and flexible zoning for the space and allows for 100% fresh air intake keeping offices at the perfect temperature with excellent air quality.
- Bus Line
PROPERTY FACTS
SELECT TENANTS
- Floor
- Tenant Name
- Industry
- 3rd
- Arcurve Inc
- Professional, Scientific, and Technical Services
- Multiple
- Zedi Inc
- Construction
Learn More About Renting Office Space
Presented by

902 11th Ave SW
Hmm, there seems to have been an error sending your message. Please try again.
Thanks! Your message was sent.










