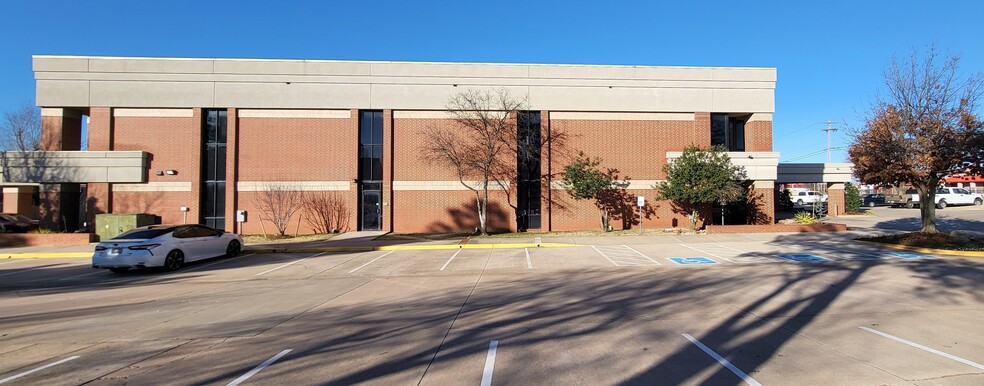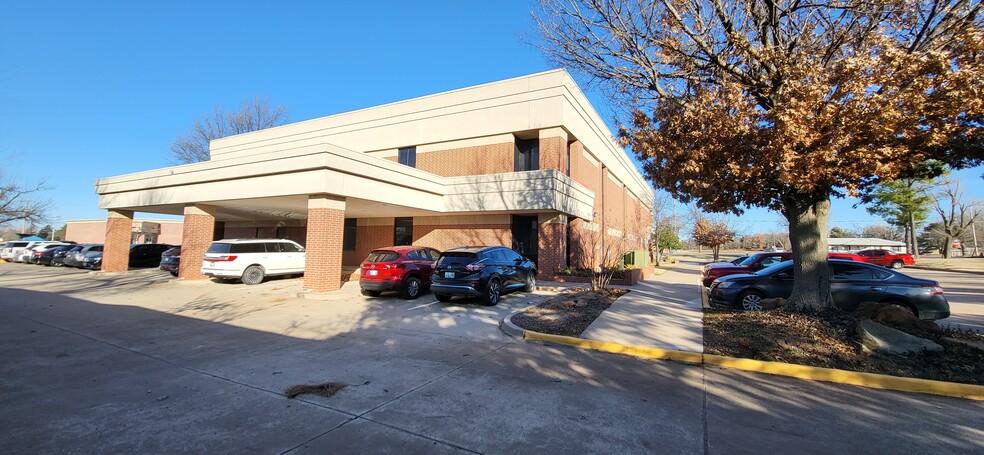9020 E Reno Ave
6,000 - 25,200 SF of Office Space Available in Oklahoma City, OK 73130



HIGHLIGHTS
- Located off E Reno, east of Douglas Blvd, the site is 1 mile east of St. Anthony Hospital and north of I-40
- 2.5 acres lot
ALL AVAILABLE SPACES(2)
Display Rental Rate as
- SPACE
- SIZE
- TERM
- RENTAL RATE
- SPACE USE
- CONDITION
- AVAILABLE
- Rate includes utilities, building services and property expenses
- Mostly Open Floor Plan Layout
- Space is in Excellent Condition
- Central Air Conditioning
- Fully Built-Out as Professional Services Office
- Fits 15 - 101 People
- Can be combined with additional space(s) for up to 25,200 SF of adjacent space
- Rate includes utilities, building services and property expenses
- Mostly Open Floor Plan Layout
- Space is in Excellent Condition
- Central Air Conditioning
- Fully Built-Out as Professional Services Office
- Fits 15 - 101 People
- Can be combined with additional space(s) for up to 25,200 SF of adjacent space
| Space | Size | Term | Rental Rate | Space Use | Condition | Available |
| 1st Floor | 6,000-12,600 SF | Negotiable | $23.50 /SF/YR | Office | Full Build-Out | September 01, 2025 |
| 2nd Floor | 6,000-12,600 SF | Negotiable | $23.50 /SF/YR | Office | Full Build-Out | September 01, 2025 |
1st Floor
| Size |
| 6,000-12,600 SF |
| Term |
| Negotiable |
| Rental Rate |
| $23.50 /SF/YR |
| Space Use |
| Office |
| Condition |
| Full Build-Out |
| Available |
| September 01, 2025 |
2nd Floor
| Size |
| 6,000-12,600 SF |
| Term |
| Negotiable |
| Rental Rate |
| $23.50 /SF/YR |
| Space Use |
| Office |
| Condition |
| Full Build-Out |
| Available |
| September 01, 2025 |
PROPERTY FACTS
Building Type
Office
Year Built/Renovated
1994/2017
Building Height
2 Stories
Building Size
25,200 SF
Building Class
B
Typical Floor Size
12,600 SF
Unfinished Ceiling Height
14’
Parking
103 Surface Parking Spaces
4 Covered Parking Spaces
1 of 1





