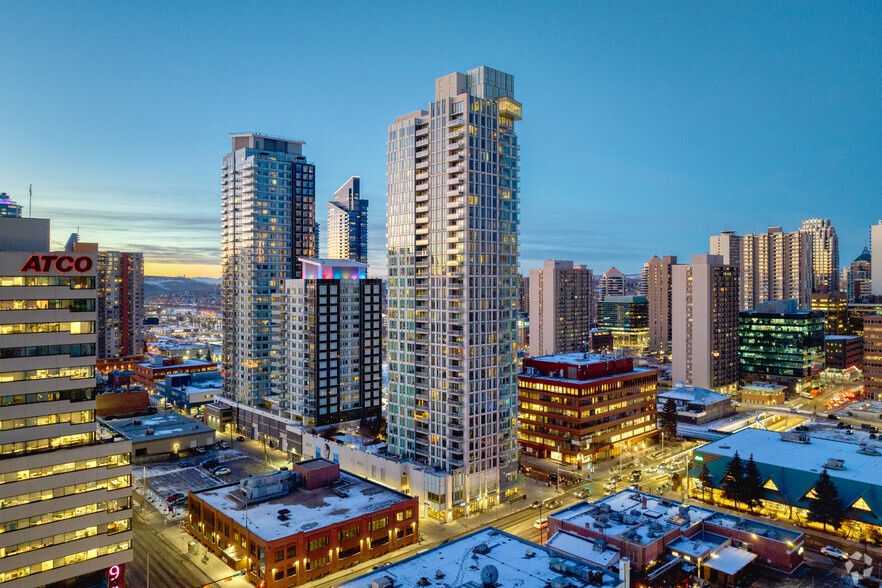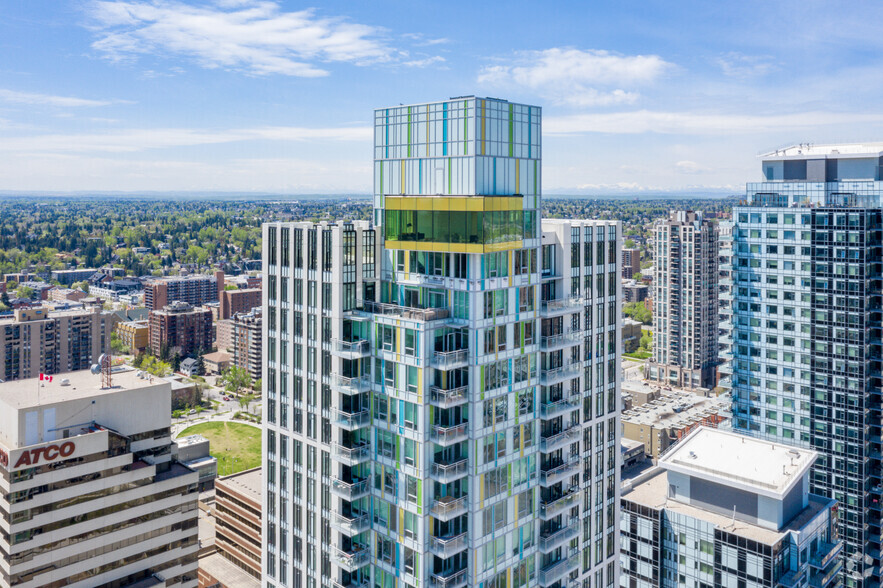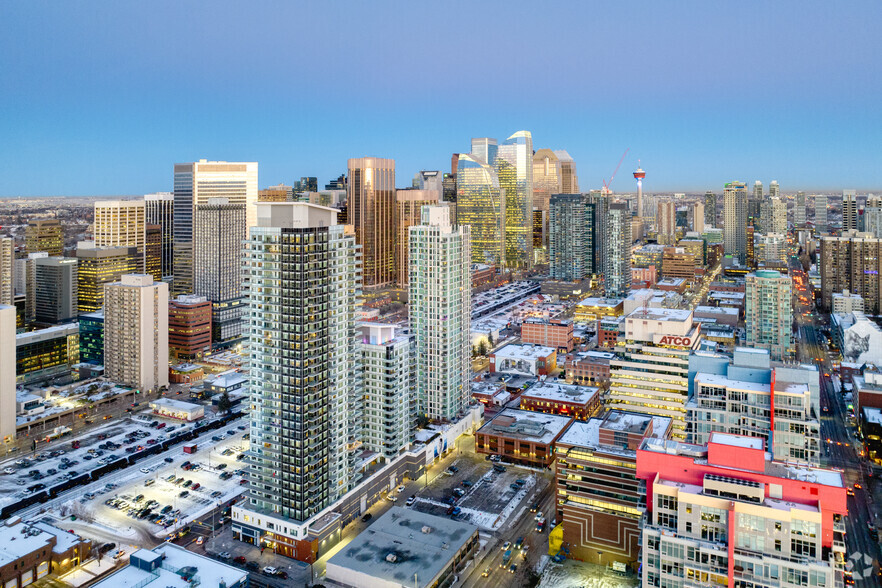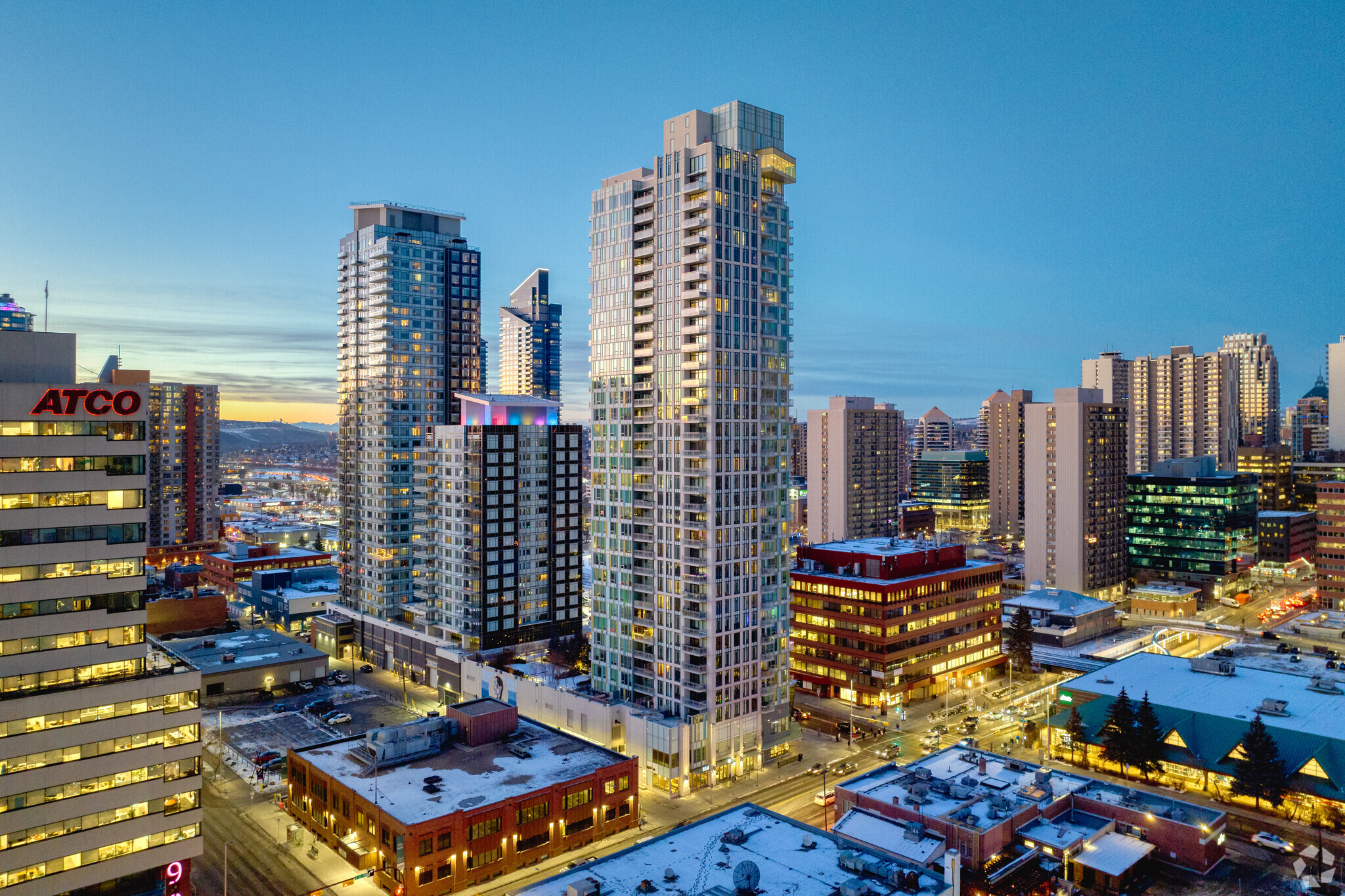Mark on 10th 903 10th Ave SW
4,423 SF of 5-Star Office/Medical Space Available in Calgary, AB T2R 0B5



SUBLEASE HIGHLIGHTS
- Located nearby public transit.
- enant access to common area rooftop patio.
- Underground visitor parking.
ALL AVAILABLE SPACE(1)
Display Rental Rate as
- SPACE
- SIZE
- TERM
- RENTAL RATE
- SPACE USE
- CONDITION
- AVAILABLE
Retail space on the bottom of large multi-family building. Excellent light exposure with massive floor to ceiling windows. Welcoming reception with ample patient seating. 10 clinical treatment rooms with power/plumbing / electrical. Clean, move in ready condition.
- Sublease space available from current tenant
- Fully Built-Out as Standard Medical Space
- Fits 12 - 36 People
- Reception Area
- Secure Storage
- Natural Light
- Signage
- Rate includes utilities, building services and property expenses
- Mostly Open Floor Plan Layout
- 14 Private Offices
- Central Air and Heating
- Natural Light
- Turn-key Medical Space
| Space | Size | Term | Rental Rate | Space Use | Condition | Available |
| 2nd Floor, Ste 203 | 4,423 SF | Apr 2026 | Upon Request | Office/Medical | Full Build-Out | TBD |
2nd Floor, Ste 203
| Size |
| 4,423 SF |
| Term |
| Apr 2026 |
| Rental Rate |
| Upon Request |
| Space Use |
| Office/Medical |
| Condition |
| Full Build-Out |
| Available |
| TBD |
ABOUT THE PROPERTY
Retail space on the bottom of large multi-family building.
PROPERTY FACTS FOR 903 10TH AVE SW , CALGARY, AB T2R 0B5
| Total Space Available | 4,423 SF |
| No. Units | 274 |
| Property Type | Multifamily |
| Property Subtype | Apartment |
| Apartment Style | High Rise |
| Building Size | 325,792 SF |
| Year Built | 2016 |
FEATURES AND AMENITIES
- 24 Hour Access
- Concierge
- Security System
- Lounge








