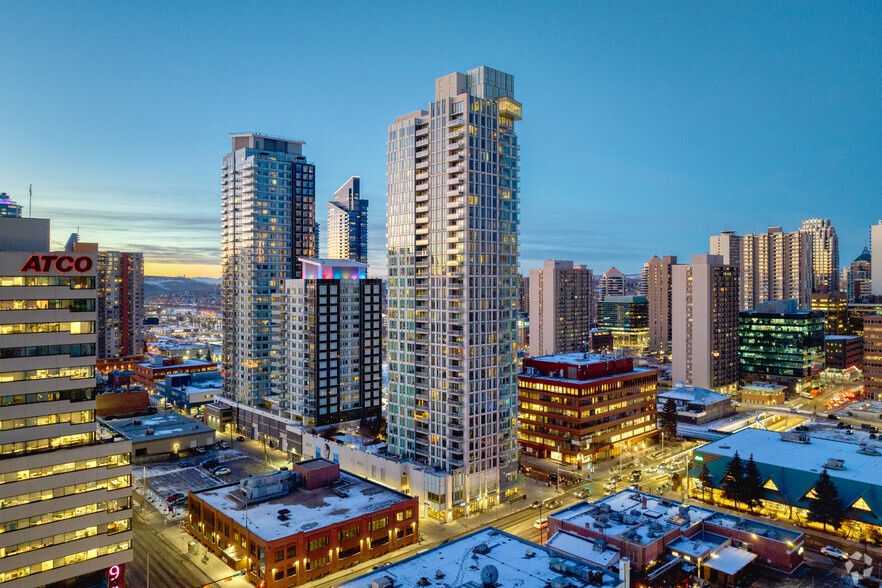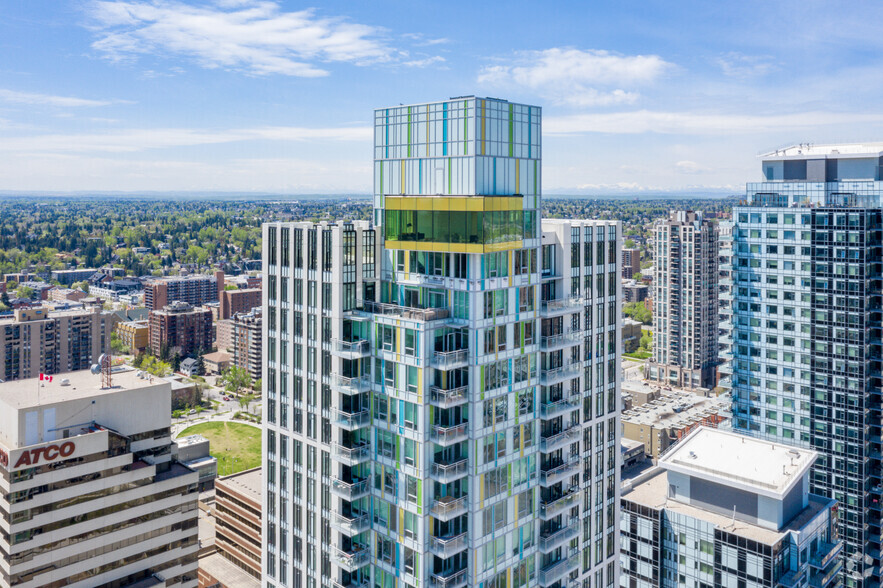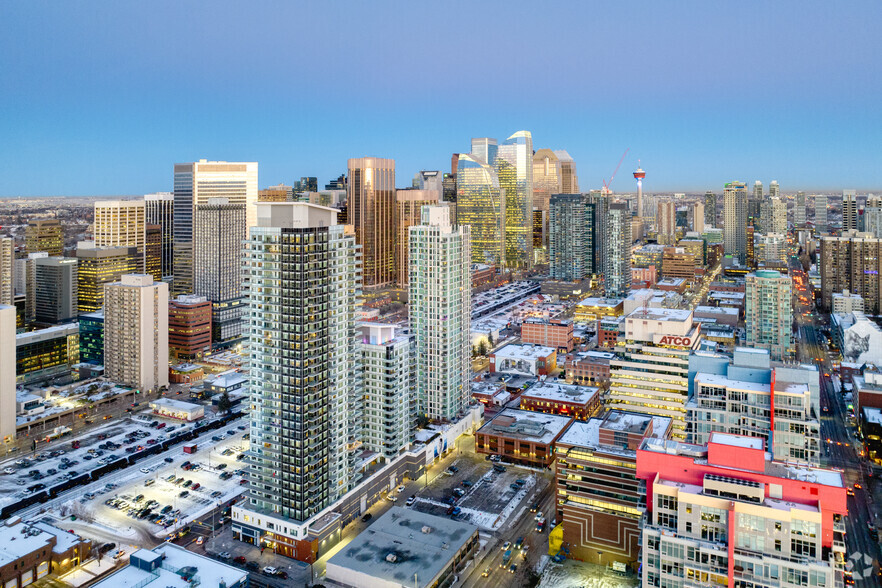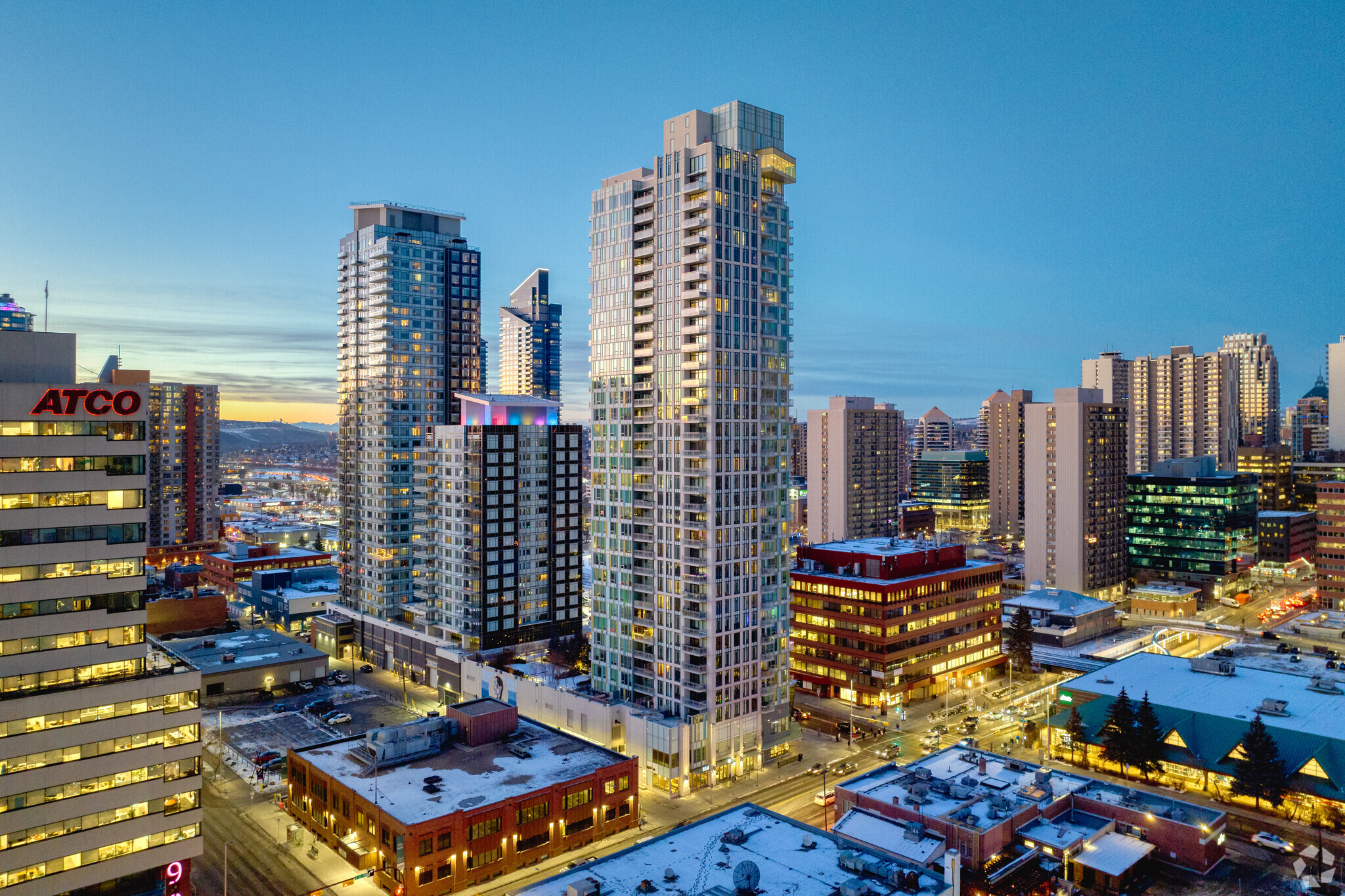
This feature is unavailable at the moment.
We apologize, but the feature you are trying to access is currently unavailable. We are aware of this issue and our team is working hard to resolve the matter.
Please check back in a few minutes. We apologize for the inconvenience.
- LoopNet Team
thank you

Your email has been sent!
Mark on 10th 903 10th Ave SW
4,423 SF of 5-Star Office/Medical Space Available in Calgary, AB T2R 0B5



Sublease Highlights
- Located nearby public transit.
- enant access to common area rooftop patio.
- Underground visitor parking.
all available space(1)
Display Rental Rate as
- Space
- Size
- Term
- Rental Rate
- Space Use
- Condition
- Available
Retail space on the bottom of large multi-family building. Excellent light exposure with massive floor to ceiling windows. Welcoming reception with ample patient seating. 10 clinical treatment rooms with power/plumbing / electrical. Clean, move in ready condition.
- Sublease space available from current tenant
- Fully Built-Out as Standard Medical Space
- Fits 12 - 36 People
- Reception Area
- Secure Storage
- Natural Light
- Signage
- Rate includes utilities, building services and property expenses
- Mostly Open Floor Plan Layout
- 14 Private Offices
- Central Air and Heating
- Natural Light
- Turn-key Medical Space
| Space | Size | Term | Rental Rate | Space Use | Condition | Available |
| 2nd Floor, Ste 203 | 4,423 SF | Apr 2026 | Upon Request Upon Request Upon Request Upon Request | Office/Medical | Full Build-Out | TBD |
2nd Floor, Ste 203
| Size |
| 4,423 SF |
| Term |
| Apr 2026 |
| Rental Rate |
| Upon Request Upon Request Upon Request Upon Request |
| Space Use |
| Office/Medical |
| Condition |
| Full Build-Out |
| Available |
| TBD |
2nd Floor, Ste 203
| Size | 4,423 SF |
| Term | Apr 2026 |
| Rental Rate | Upon Request |
| Space Use | Office/Medical |
| Condition | Full Build-Out |
| Available | TBD |
Retail space on the bottom of large multi-family building. Excellent light exposure with massive floor to ceiling windows. Welcoming reception with ample patient seating. 10 clinical treatment rooms with power/plumbing / electrical. Clean, move in ready condition.
- Sublease space available from current tenant
- Rate includes utilities, building services and property expenses
- Fully Built-Out as Standard Medical Space
- Mostly Open Floor Plan Layout
- Fits 12 - 36 People
- 14 Private Offices
- Reception Area
- Central Air and Heating
- Secure Storage
- Natural Light
- Natural Light
- Turn-key Medical Space
- Signage
About the Property
Retail space on the bottom of large multi-family building.
PROPERTY FACTS FOR 903 10th Ave SW , Calgary, AB T2R 0B5
| Total Space Available | 4,423 SF | Apartment Style | High Rise |
| No. Units | 274 | Building Size | 325,792 SF |
| Property Type | Multifamily | Year Built | 2016 |
| Property Subtype | Apartment |
| Total Space Available | 4,423 SF |
| No. Units | 274 |
| Property Type | Multifamily |
| Property Subtype | Apartment |
| Apartment Style | High Rise |
| Building Size | 325,792 SF |
| Year Built | 2016 |
Features and Amenities
- 24 Hour Access
- Concierge
- Security System
- Lounge
Presented by

Mark on 10th | 903 10th Ave SW
Hmm, there seems to have been an error sending your message. Please try again.
Thanks! Your message was sent.





