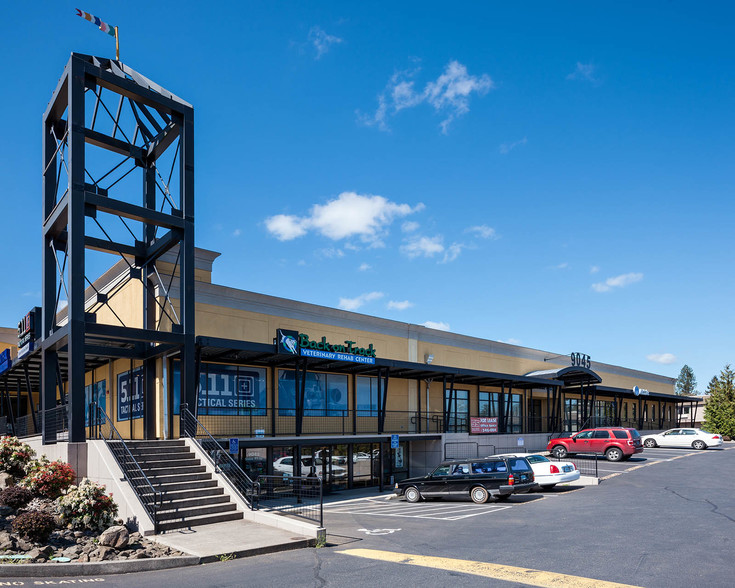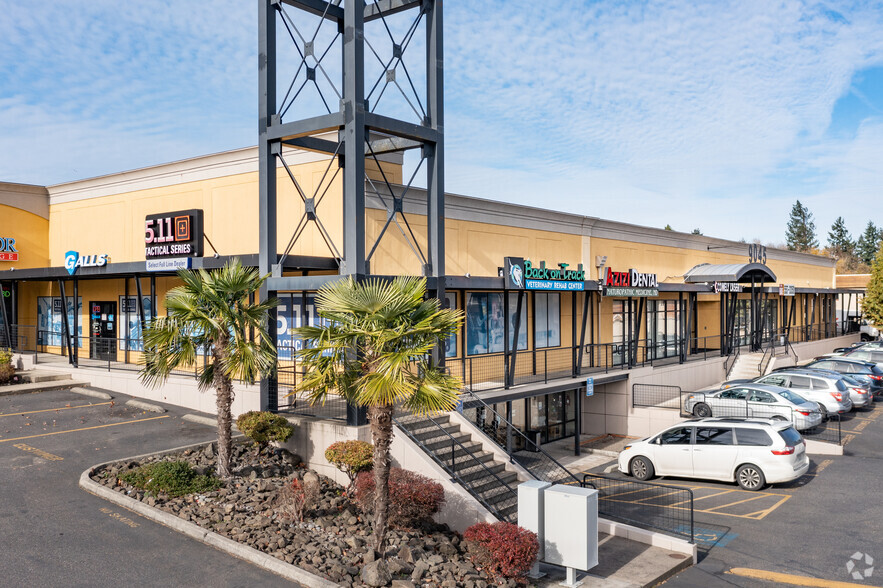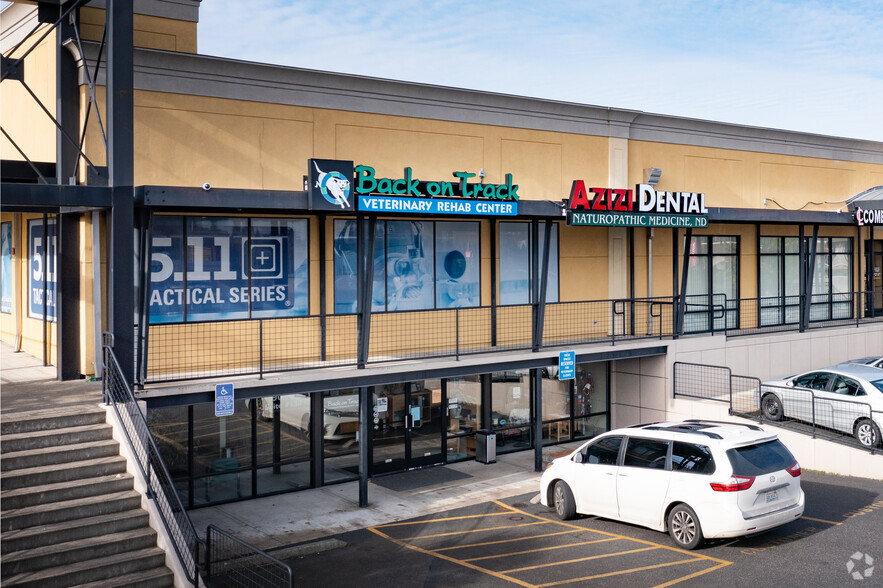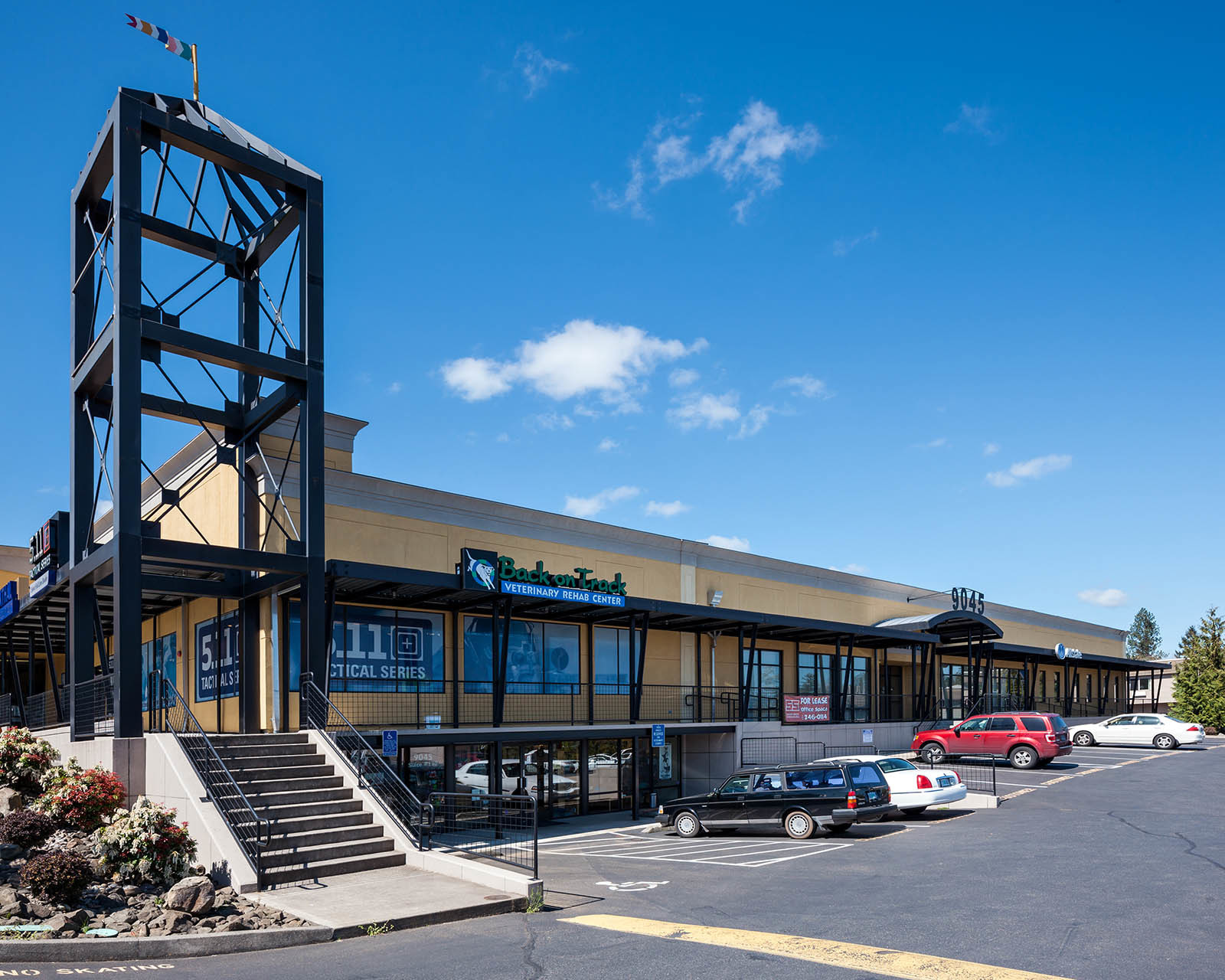Your email has been sent.
HIGHLIGHTS
- Easy accessibility and heavy foot/ vehicle traffic
- Great exposure capability
- Large parking lot with overflow
- Abundant natural light in common area
ALL AVAILABLE SPACES(5)
Display Rental Rate as
- SPACE
- SIZE
- TERM
- RENTAL RATE
- SPACE USE
- CONDITION
- AVAILABLE
- Direct exposure on Barbur blvd and easy access from Downtown Portland, Beaverton, Tualatin, and Lake Oswego due to its central location - Customer friendly location with multiple points of access as well as a lighted intersection for turning into the center - Medical and office spaces well suited for professionals with a high success rate of previous and current tenants - 4.5/1000 parking ratio - The nearby bus route is 12 at the SW Barbur and Primrose stop - There are three banks within driving distance - Local parks include Marshal Park Nature Area, Woods Memorial Park, and Spring Garden City Park
- Fully Built-Out as Standard Office
- 1 Conference Room
- Space is in Excellent Condition
- Natural Light
- High traffic
- In suite break room
- 6 Private Offices
- 1 Workstation
- Central Air and Heating
- After Hours HVAC Available
- Six private offices
- Ample natural light
Fully built out medical / chiropractic office with private restroom. Also suitable for professional office use with standard size rooms and layout. - 4 treatment rooms - Open area for treatment - Doctors office - Break room and bathroom
- Fully Built-Out as Standard Office
- 4 Private Offices
- Space is in Excellent Condition
- Mostly Open Floor Plan Layout
- 3 Workstations
Power center, easy access to I-5, lots of parking 4.5/1000, bus line in front, signage, additional signage on building available facing Barbur Blvd. Tenants have done extremely well in this location. A tremendous amount of daytime employment within three miles. Upgraded to a state of the art building with creative office and medical spaces as well as highly popular retail. The nearby bus route is 12 at the SW Barbur and Primrose stop. There are three banks within driving distance. Local parks include Marshal Park Nature Area, Woods Memorial Park, and Spring Garden City Park.
- Creative open layout provides for collaborative area - 2 private offices and kitchenette allow for private work space - Newly refinished with carpet tile and lighting - Skylight provides ample natural light
- Fully Built-Out as Standard Office
- 2 Private Offices
- Space is in Excellent Condition
- Mostly Open Floor Plan Layout
- 8 Workstations
Professional office space recently re-improved with modern fixtures and carpet - 3 private offices - 1 conference room - Kitchenette within the space for tenant use - Reception area for customers or workstation space for employees
- Fully Built-Out as Professional Services Office
- 1 Conference Room
- Space is in Excellent Condition
- 3 Private Offices
- 2 Workstations
| Space | Size | Term | Rental Rate | Space Use | Condition | Available |
| 1st Floor, Ste 103 | 2,665 SF | Negotiable | Upon Request Upon Request Upon Request Upon Request | Office | Full Build-Out | Now |
| 1st Floor, Ste 108 | 2,070 SF | Negotiable | Upon Request Upon Request Upon Request Upon Request | Office/Medical | Full Build-Out | Now |
| 1st Floor, Ste 110 | 1,487 SF | Negotiable | Upon Request Upon Request Upon Request Upon Request | Office/Medical | - | Now |
| 1st Floor, Ste 112 | 1,225 SF | Negotiable | Upon Request Upon Request Upon Request Upon Request | Office | Full Build-Out | Now |
| 1st Floor, Ste 123 | 1,792 SF | Negotiable | Upon Request Upon Request Upon Request Upon Request | Office/Medical | Full Build-Out | Now |
1st Floor, Ste 103
| Size |
| 2,665 SF |
| Term |
| Negotiable |
| Rental Rate |
| Upon Request Upon Request Upon Request Upon Request |
| Space Use |
| Office |
| Condition |
| Full Build-Out |
| Available |
| Now |
1st Floor, Ste 108
| Size |
| 2,070 SF |
| Term |
| Negotiable |
| Rental Rate |
| Upon Request Upon Request Upon Request Upon Request |
| Space Use |
| Office/Medical |
| Condition |
| Full Build-Out |
| Available |
| Now |
1st Floor, Ste 110
| Size |
| 1,487 SF |
| Term |
| Negotiable |
| Rental Rate |
| Upon Request Upon Request Upon Request Upon Request |
| Space Use |
| Office/Medical |
| Condition |
| - |
| Available |
| Now |
1st Floor, Ste 112
| Size |
| 1,225 SF |
| Term |
| Negotiable |
| Rental Rate |
| Upon Request Upon Request Upon Request Upon Request |
| Space Use |
| Office |
| Condition |
| Full Build-Out |
| Available |
| Now |
1st Floor, Ste 123
| Size |
| 1,792 SF |
| Term |
| Negotiable |
| Rental Rate |
| Upon Request Upon Request Upon Request Upon Request |
| Space Use |
| Office/Medical |
| Condition |
| Full Build-Out |
| Available |
| Now |
1st Floor, Ste 103
| Size | 2,665 SF |
| Term | Negotiable |
| Rental Rate | Upon Request |
| Space Use | Office |
| Condition | Full Build-Out |
| Available | Now |
- Direct exposure on Barbur blvd and easy access from Downtown Portland, Beaverton, Tualatin, and Lake Oswego due to its central location - Customer friendly location with multiple points of access as well as a lighted intersection for turning into the center - Medical and office spaces well suited for professionals with a high success rate of previous and current tenants - 4.5/1000 parking ratio - The nearby bus route is 12 at the SW Barbur and Primrose stop - There are three banks within driving distance - Local parks include Marshal Park Nature Area, Woods Memorial Park, and Spring Garden City Park
- Fully Built-Out as Standard Office
- 6 Private Offices
- 1 Conference Room
- 1 Workstation
- Space is in Excellent Condition
- Central Air and Heating
- Natural Light
- After Hours HVAC Available
- High traffic
- Six private offices
- In suite break room
- Ample natural light
1st Floor, Ste 108
| Size | 2,070 SF |
| Term | Negotiable |
| Rental Rate | Upon Request |
| Space Use | Office/Medical |
| Condition | Full Build-Out |
| Available | Now |
Fully built out medical / chiropractic office with private restroom. Also suitable for professional office use with standard size rooms and layout. - 4 treatment rooms - Open area for treatment - Doctors office - Break room and bathroom
- Fully Built-Out as Standard Office
- Mostly Open Floor Plan Layout
- 4 Private Offices
- 3 Workstations
- Space is in Excellent Condition
1st Floor, Ste 110
| Size | 1,487 SF |
| Term | Negotiable |
| Rental Rate | Upon Request |
| Space Use | Office/Medical |
| Condition | - |
| Available | Now |
Power center, easy access to I-5, lots of parking 4.5/1000, bus line in front, signage, additional signage on building available facing Barbur Blvd. Tenants have done extremely well in this location. A tremendous amount of daytime employment within three miles. Upgraded to a state of the art building with creative office and medical spaces as well as highly popular retail. The nearby bus route is 12 at the SW Barbur and Primrose stop. There are three banks within driving distance. Local parks include Marshal Park Nature Area, Woods Memorial Park, and Spring Garden City Park.
1st Floor, Ste 112
| Size | 1,225 SF |
| Term | Negotiable |
| Rental Rate | Upon Request |
| Space Use | Office |
| Condition | Full Build-Out |
| Available | Now |
- Creative open layout provides for collaborative area - 2 private offices and kitchenette allow for private work space - Newly refinished with carpet tile and lighting - Skylight provides ample natural light
- Fully Built-Out as Standard Office
- Mostly Open Floor Plan Layout
- 2 Private Offices
- 8 Workstations
- Space is in Excellent Condition
1st Floor, Ste 123
| Size | 1,792 SF |
| Term | Negotiable |
| Rental Rate | Upon Request |
| Space Use | Office/Medical |
| Condition | Full Build-Out |
| Available | Now |
Professional office space recently re-improved with modern fixtures and carpet - 3 private offices - 1 conference room - Kitchenette within the space for tenant use - Reception area for customers or workstation space for employees
- Fully Built-Out as Professional Services Office
- 3 Private Offices
- 1 Conference Room
- 2 Workstations
- Space is in Excellent Condition
PROPERTY OVERVIEW
- Direct exposure on Barbur blvd and easy access from Downtown Portland, Beaverton, Tualatin, and Lake Oswego due to its central location - Customer friendly location with multiple points of access as well as a lighted intersection for turning into the center - Medical and office spaces well suited for professionals with a high success rate of previous and current tenants - 4.5/1000 parking ratio - The nearby bus route is 12 at the SW Barbur and Primrose stop - There are three banks within driving distance - Local parks include Marshal Park Nature Area, Woods Memorial Park, and Spring Garden City Park
- Bus Line
- Signage
- Air Conditioning
PROPERTY FACTS
Contact the Leasing Agent
Barbur Plaza | 9045-9059 SW Barbur Blvd

















