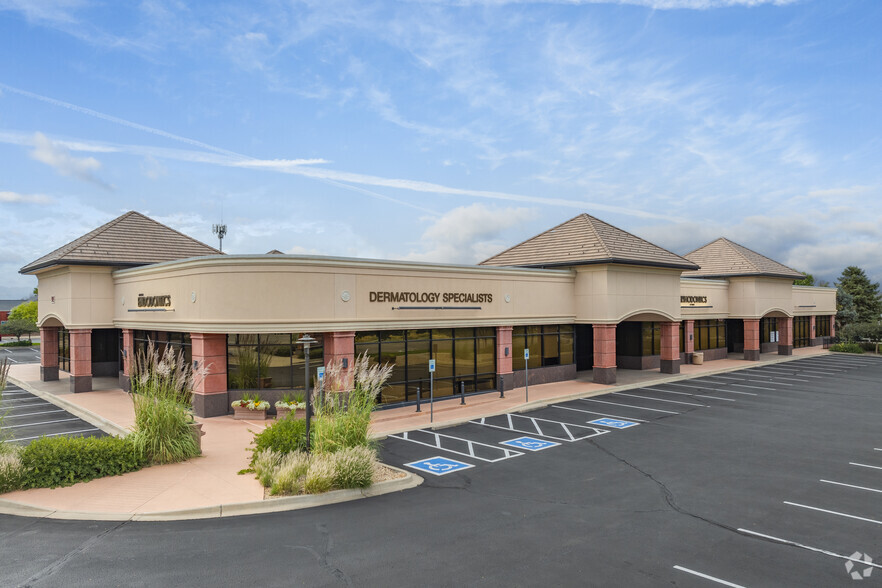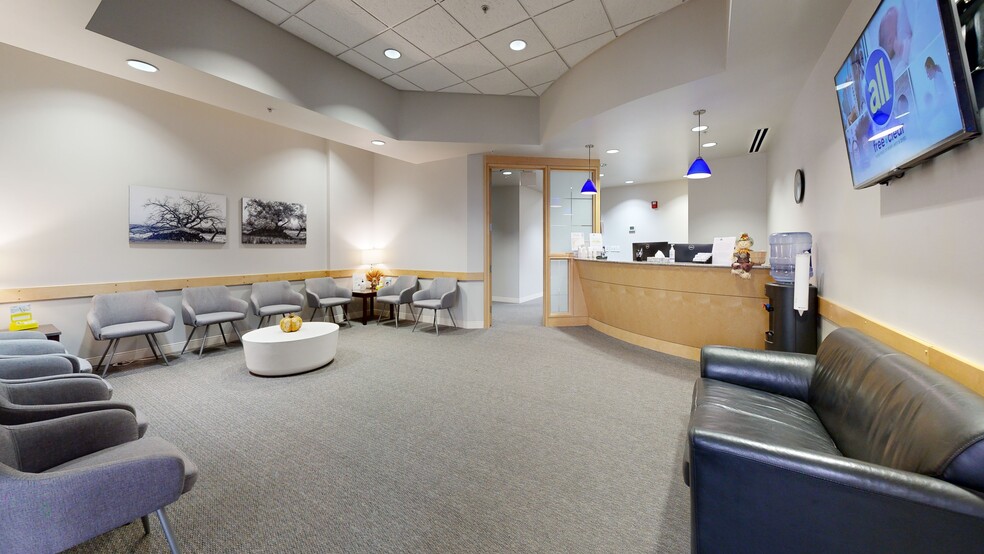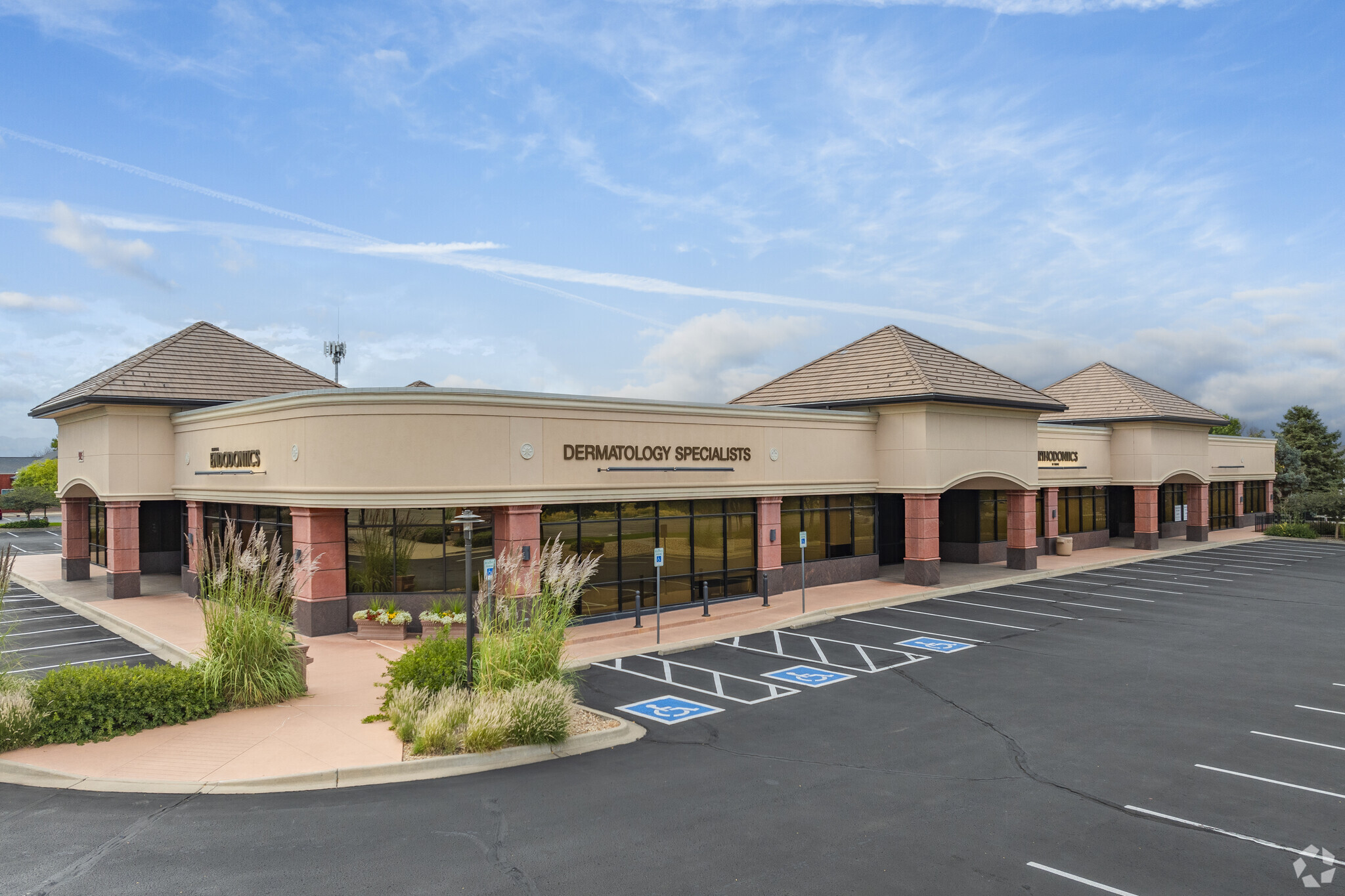
This feature is unavailable at the moment.
We apologize, but the feature you are trying to access is currently unavailable. We are aware of this issue and our team is working hard to resolve the matter.
Please check back in a few minutes. We apologize for the inconvenience.
- LoopNet Team
thank you

Your email has been sent!
Sedona Professional Offices 905 W 124th Ave
4,649 SF of Office/Medical Space Available in Westminster, CO 80234


Highlights
- Sedona Professional Offices, 905 W 124th Avenue, is a best-in-class medical office building with upscale finishes and on-site ownership/management.
- Turnkey opportunity as the space was fully upgraded in 2019, including new HVAC units. Exam rooms have custom cabinetry and sinks.
- Building and monument signage available at a high-visibility signalized intersection with 30,000+ vehicles AADT.
- Suite 170 spans 4,649sf, medical build-out including 10 exam rooms, one procedure room, lab/sterile, open waiting area, five private offices and more.
- Great accessibility with a six-minute drive to St. Anthony North Hospital, 20 minutes to Downtown Denver, and 25 minutes to Boulder.
- Average annual household income of $111,000 contributes to $190 million in yearly consumer spending on healthcare within a 5-mile radius.
all available space(1)
Display Rental Rate as
- Space
- Size
- Term
- Rental Rate
- Space Use
- Condition
- Available
Updated in 2019, Suite 170 sports high-end features, including a custom reception desk, high ceilings, warm accent lighting, and a private entrance for physicians and staff. The layout includes a waiting area, reception desk, 11 exam rooms, five private offices, lab/sterile areas, two public restrooms, a physician’s restroom with a shower, a kitchen/break area, an IT closet, storage, and a laundry room. It also has a push-button ADA-accessible door at the primary entrance. This is a true move-in-ready medical opportunity due to the existing upgrades and infrastructure.
- Lease rate does not include utilities, property expenses or building services
- Office intensive layout
- Space is in Excellent Condition
- Reception Area
- Plug & Play
- Custom Cabinetry and Sinks in Exam Rooms
- Fully Built-Out as Standard Medical Space
- Fits 12 - 38 People
- Laboratory
- Private Restrooms
- Secure Storage
| Space | Size | Term | Rental Rate | Space Use | Condition | Available |
| 1st Floor, Ste 170 | 4,649 SF | 7 Years | Upon Request Upon Request Upon Request Upon Request | Office/Medical | Full Build-Out | January 15, 2025 |
1st Floor, Ste 170
| Size |
| 4,649 SF |
| Term |
| 7 Years |
| Rental Rate |
| Upon Request Upon Request Upon Request Upon Request |
| Space Use |
| Office/Medical |
| Condition |
| Full Build-Out |
| Available |
| January 15, 2025 |
1st Floor, Ste 170
| Size | 4,649 SF |
| Term | 7 Years |
| Rental Rate | Upon Request |
| Space Use | Office/Medical |
| Condition | Full Build-Out |
| Available | January 15, 2025 |
Updated in 2019, Suite 170 sports high-end features, including a custom reception desk, high ceilings, warm accent lighting, and a private entrance for physicians and staff. The layout includes a waiting area, reception desk, 11 exam rooms, five private offices, lab/sterile areas, two public restrooms, a physician’s restroom with a shower, a kitchen/break area, an IT closet, storage, and a laundry room. It also has a push-button ADA-accessible door at the primary entrance. This is a true move-in-ready medical opportunity due to the existing upgrades and infrastructure.
- Lease rate does not include utilities, property expenses or building services
- Fully Built-Out as Standard Medical Space
- Office intensive layout
- Fits 12 - 38 People
- Space is in Excellent Condition
- Laboratory
- Reception Area
- Private Restrooms
- Plug & Play
- Secure Storage
- Custom Cabinetry and Sinks in Exam Rooms
Property Overview
Sedona Professional Offices at 905 W 124th Avenue is the premier opportunity to establish a medical office among the flourishing communities of Westminster, Broomfield, and Thornton. The upscale property is occupied by local medical and dental specialists, which provides an opportunity for referral synergies. Sedona Professional Offices is owner-occupied and managed by a group dedicated to providing high-quality service and cost-efficient operating expenses. Updated in 2019, Suite 170 sports high-end features, including a custom reception desk, high ceilings, warm accent lighting, and a private entrance for physicians and staff. The layout includes a waiting area, reception desk, 11 exam rooms, five private offices, lab/sterile areas, two public restrooms, a physician’s restroom with a shower, a kitchen/break area, an IT closet, storage, and a laundry room. It also has a push-button ADA-accessible door at the primary entrance. This is a true move-in-ready medical suite due to the existing upgrades and infrastructure. Located at the signalized intersection of Huron Street and 124th Avenue, Sedona Professional Offices stands prominently on this major north/south corridor adjacent to Mountain Range High School and Silver Hill Middle School. The two schools host 2,800+ students. The number of households within a 5-mile radius grew by 6.5% from 2020 to 2024, and projections estimate another 4.5% increase through 2029. These households are highly affluent and comprise a strong payor mix. This location on the North Interstate 25 Corridor currently boasts over 2,000,000sf of retail, restaurant, entertainment, and medical within a 2-mile radius. The Orchard Town Centre and St. Anthony North Hospital Campus are located just 2 miles north. St. Anthony North Health Campus is a level III Trauma Center with 121 inpatient beds, outpatient diagnostics with lab and imaging services, ASC, and 60,000sf of integrated physician clinics. An 80,000sf MOB opened in 2022, south of the hospital for Panorama Orthopedics & Spine Center and other hospital-affiliated programs. This area is a growing retail and commercial trade area with substantially sized new development projects in both the planning and construction stages. These projects include over 1,000,000sf of retail, educational, business, and residential development.
- Controlled Access
- Courtyard
- Property Manager on Site
- Signage
- Storage Space
- Air Conditioning
PROPERTY FACTS
SELECT TENANTS
- Flatirons Endodontics
- Locally owned Endodontics office located in Central Colorado.
- Gayeski Companies
- Locally owned real estate company located in Westminster, Colorado.
- Legacy Family Dental
- Locally owned dentists located in Westminster, Colorado.
- Monarch Family Dental
- A local family dentist office located in Westminster, Colorado established in the year 2019.
- Weddle Orthodontics
- Locally owned orthodontics office located in Westminster, Colorado.
- Young Dentistry For Children
- Locally owned dentistry for children located in Westminster, CO since 1999.
Marketing Brochure
Nearby Amenities
Hospitals |
|||
|---|---|---|---|
| Centura Health - St. Anthony North Health Campus | Acute Care | 5 min drive | 2.6 mi |
| North Suburban Medical Center | Acute Care | 9 min drive | 5.1 mi |
| UCHealth Broomfield Hospital | Acute Care | 10 min drive | 5.8 mi |
| Good Samaritan Medical Center | Acute Care | 17 min drive | 8.6 mi |
| Centura Health - Avista Adventist Hospital | Acute Care | 20 min drive | 11.5 mi |
Restaurants |
|||
|---|---|---|---|
| Happy Lemon | Cafe | - | 13 min walk |
| Menchie's | - | - | 13 min walk |
| Delectable Egg | American | $ | 14 min walk |
| QDOBA | - | - | 14 min walk |
| MAD Greens | American | - | 15 min walk |
| Chili's Grill & Bar | - | - | 15 min walk |
| C.B. & Potts | - | - | 15 min walk |
| Scalzotto Italian Restaurant | Italian | $$ | 16 min walk |
Retail |
||
|---|---|---|
| RedLine Athletics | Fitness | 12 min walk |
| Circle K | Convenience Market | 12 min walk |
Hotels |
|
|---|---|
| Fairfield Inn |
83 rooms
3 min drive
|
| Delta Hotel |
238 rooms
4 min drive
|
| Holiday Inn Express |
85 rooms
5 min drive
|
| DoubleTree by Hilton |
137 rooms
5 min drive
|
Leasing Agent
Leasing Agent
Presented by
G2 Real Estate
Sedona Professional Offices | 905 W 124th Ave
Hmm, there seems to have been an error sending your message. Please try again.
Thanks! Your message was sent.







