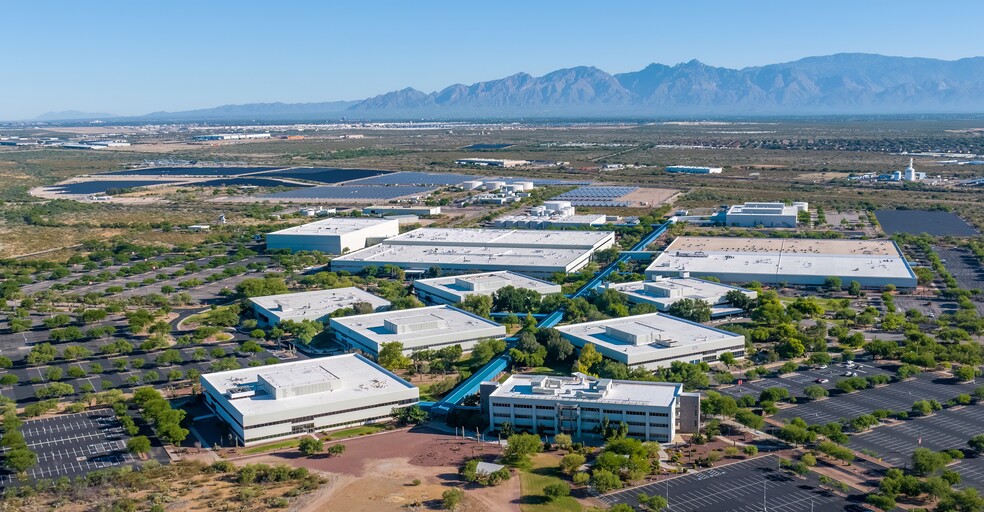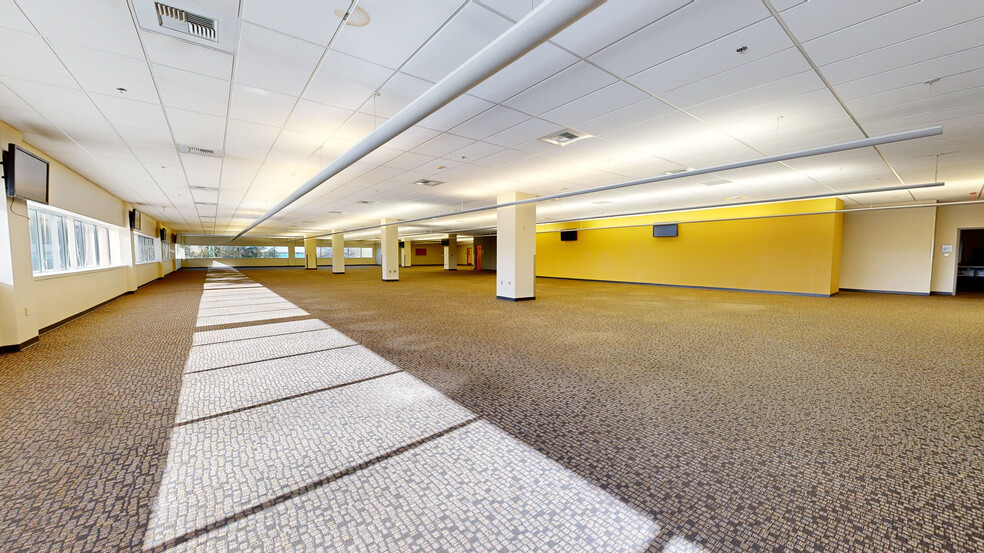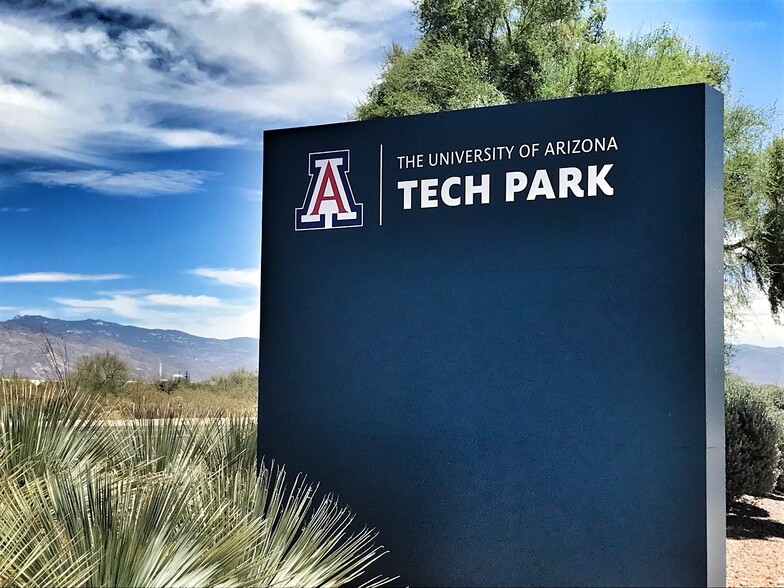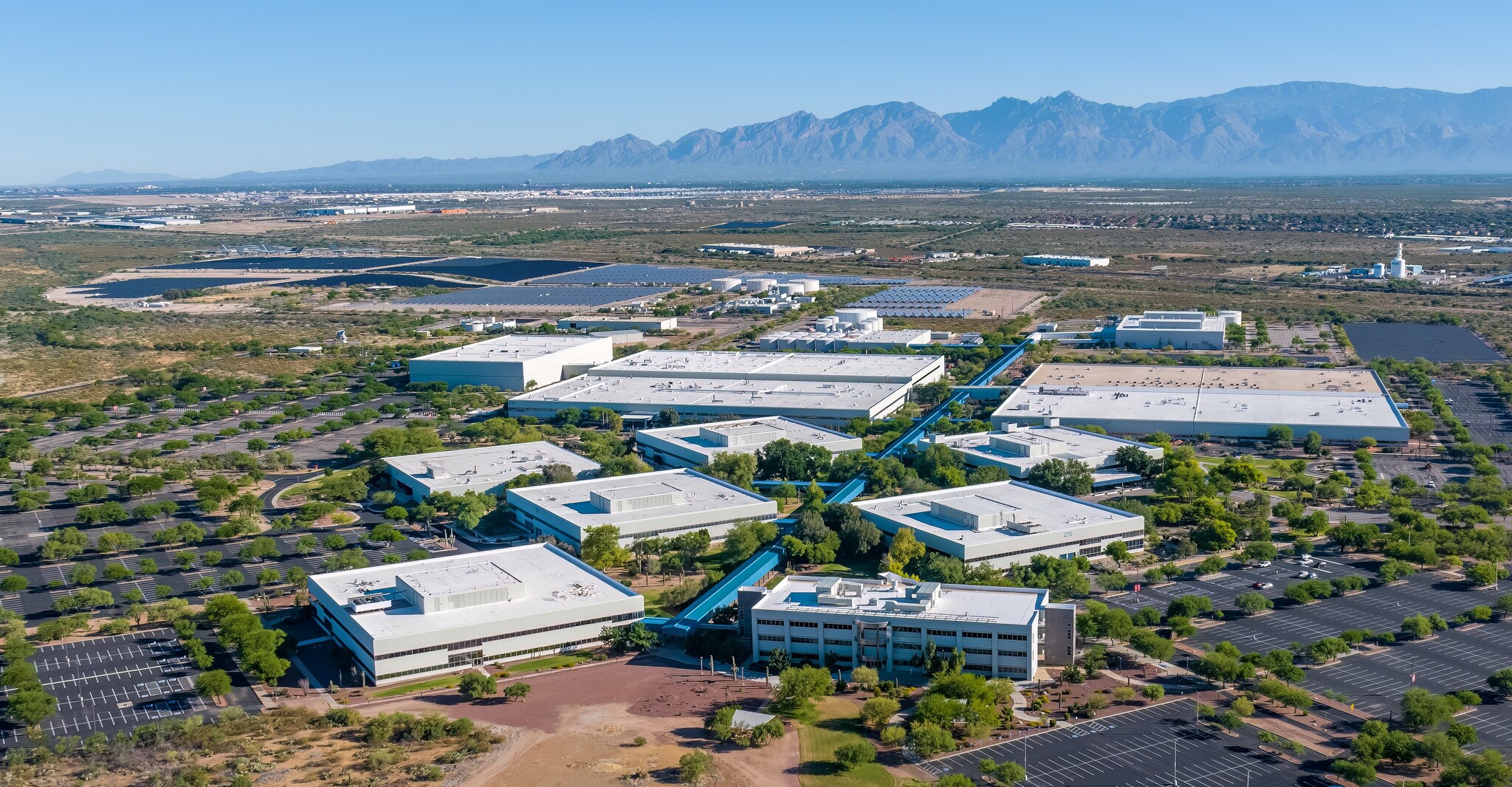Your email has been sent.
PARK HIGHLIGHTS
- With 30 years of success, UA Tech Park provides turnkey and build-to-suit opportunities in a master-planned campus embodying industry best practices.
- Combining business support and a unique mix of office, lab, and R&D flex space for the perfect platform for businesses to scale rapidly.
- Linking cutting-edge tech companies with UA’s expertise and talent to create an environment where companies innovate, grow, and succeed.
- Secure campus with high visibility and ample room for development, strategically located between rail and I-10, and convenient to the Port of Tucson.
- Experience great regional accessibility, UA Tech Park is a 12-minute drive to the Tucson International Airport and 20 minutes from Downtown Tucson.
- Tucson boasts low costs of living and labor costs, politically supported new investments, a bilingual workforce, and a community of 546,019 residents.
PARK FACTS
FEATURES AND AMENITIES
- 24 Hour Access
- Bus Line
- Conferencing Facility
- Courtyard
- Dedicated Turn Lane
- Food Court
- Freeway Visibility
- Property Manager on Site
- Security System
- Signage
- Signalized Intersection
- Tenant Controlled HVAC
- Monument Signage
- Air Conditioning
ALL AVAILABLE SPACES(7)
Display Rental Rate as
- SPACE
- SIZE
- TERM
- RENTAL RATE
- SPACE USE
- CONDITION
- AVAILABLE
This office space can be built to suit and used for research & development or flex. Hight to Deck: 28 Feet. Three loading docks, dual 13.8 mw feeds from central plant to power. HVAC chilled water central plant / heating hot water in the building dual boiler system, fully sprinkled, Class A fire alarm. Single story, steel frame building constructed in 1980 and renovated in 2019.
- 3 Loading Docks
- Fiber Installed
- Located alongside the corporate fitness center
- High Ceilings
- Three loading docks
| Space | Size | Term | Rental Rate | Space Use | Condition | Available |
| 1st Floor | 5,520-21,072 SF | Negotiable | Upon Request Upon Request Upon Request Upon Request | Flex | Shell Space | Now |
9052 S Rita Rd - 1st Floor
- SPACE
- SIZE
- TERM
- RENTAL RATE
- SPACE USE
- CONDITION
- AVAILABLE
Class 'A' Office/R&D or Plug-n-Play Call Center space. Fiber installed, fully sprinkled, elevator served. 6” raised flooring throughout most of the building. Built out with offices, conference rooms, huddle rooms, and large open work areas on both floors. Heavy power available including UPS and backup generator. Furniture and equipment available. Please see flyer for additional information.
- Fully Built-Out as Call Center
- Fits 145 - 463 People
- 9 Conference Rooms
- Finished Ceilings: 9’9” - 17’9”
- Plug & Play
- Reception Area
- Fully Carpeted
- Secure Storage
- Emergency Lighting
- Open-Plan
- Fiber installed, sprinklered, elevator served
- Heavy power incl. UPS and backup generator
- Please see flyer for virtual tour
- Mostly Open Floor Plan Layout
- 9 Private Offices
- 1574 Workstations
- Space is in Excellent Condition
- Central Air Conditioning
- Print/Copy Room
- Drop Ceilings
- Natural Light
- Food Service
- Class 'A' Office/R&D or Plug-n-Play Call Center
- 6” raised flooring throughout most of the building
- Furniture and equipment available
Class 'A' Office/R&D or Plug-n-Play Call Center space. Fiber installed, fully sprinkled, elevator served. 6” raised flooring throughout most of the building. Built out with offices, conference rooms, huddle rooms, and large open work areas on both floors. Heavy power available including UPS and backup generator. Furniture and equipment available. Please see flyer for additional information.
- Fully Built-Out as Call Center
- Partitioned Offices
- Space is in Excellent Condition
- Central Air Conditioning
- Print/Copy Room
- Security System
- Secure Storage
- Emergency Lighting
- Open-Plan
- Fits 145 - 463 People
- Conference Rooms
- Plug & Play
- Reception Area
- Fully Carpeted
- Drop Ceilings
- Natural Light
- Food Service
| Space | Size | Term | Rental Rate | Space Use | Condition | Available |
| 1st Floor | 57,816 SF | Negotiable | Upon Request Upon Request Upon Request Upon Request | Office | Full Build-Out | Now |
| 2nd Floor | 57,816 SF | Negotiable | Upon Request Upon Request Upon Request Upon Request | Office | Full Build-Out | Now |
9072 S Rita Rd - 1st Floor
9072 S Rita Rd - 2nd Floor
- SPACE
- SIZE
- TERM
- RENTAL RATE
- SPACE USE
- CONDITION
- AVAILABLE
Class 'A' Office/R&D or Plug-n-Play Call Center space. Fiber installed, fully sprinkled, elevator served. 6” raised flooring throughout most of the building. Built out with offices, conference rooms, huddle rooms, and large open work areas on both floors. Heavy power available including UPS and backup generator. Furniture and equipment available. Please see flyer for additional information.
- Fits 143 - 456 People
- Furniture and equipment available
- Central Air and Heating
| Space | Size | Term | Rental Rate | Space Use | Condition | Available |
| 1st Floor | 57,000 SF | Negotiable | Upon Request Upon Request Upon Request Upon Request | Office | - | Now |
9062 S Rita Rd - 1st Floor
- SPACE
- SIZE
- TERM
- RENTAL RATE
- SPACE USE
- CONDITION
- AVAILABLE
Two story steel framed building constructed in 1980, equipped with two loading dock bays and dual power 13.8 MW which feeds from central plant. HVAC chilled water central plant / heating hot water in the building dual boiler system; fire suppression and alert fully sprinkled, class A fire alarm and generous non-exclusive parking.
- Fully Built-Out as Standard Office
- Fits 3 - 320 People
- Finished Ceilings: 9’ - 17’9”
- Central Air Conditioning
- Fully Carpeted
- Drop Ceilings
- Emergency Lighting
- Open-Plan
- Onsite café also in building 9040
- Mostly Open Floor Plan Layout
- Conference Rooms
- Space is in Excellent Condition
- Print/Copy Room
- Corner Space
- Natural Light
- Food Service
- Located in the heart of the UA Tech Park
- Offices, conference, training & huddle rooms
| Space | Size | Term | Rental Rate | Space Use | Condition | Available |
| 2nd Floor | 901-39,953 SF | Negotiable | Upon Request Upon Request Upon Request Upon Request | Office | Full Build-Out | Now |
9040 S Rita Rd - 2nd Floor
- SPACE
- SIZE
- TERM
- RENTAL RATE
- SPACE USE
- CONDITION
- AVAILABLE
Number of floors Three story Height to deck 17’9”, dropped to 9’ Loading None Power Dual 13.8 MW feeds from central plant HVAC Chilled water central plant/ heating hot water in the building dual boiler system Fire suppression and alert Fully Sprinkled, class A fire alarm Construction Steel Frame Year built 2004 Zoning I-2 Parking Generous non-exclusive parking
- Fits 23 - 72 People
- Central Air Conditioning
- Balcony
- Drop Ceilings
- Natural Light
- Emergency Lighting
- Open-Plan
- Conference Rooms
- Reception Area
- Fully Carpeted
- Exposed Ceiling
- Bicycle Storage
- Food Service
Number of floors Three story Height to deck 17’9”, dropped to 9’ Loading None Power Dual 13.8 MW feeds from central plant HVAC Chilled water central plant/ heating hot water in the building dual boiler system Fire suppression and alert Fully Sprinkled, class A fire alarm Construction Steel Frame Year built 2004 Zoning I-2 Parking Generous non-exclusive parking
- Mostly Open Floor Plan Layout
- Conference Rooms
- Space is in Excellent Condition
- Reception Area
- Fully Carpeted
- Exposed Ceiling
- Bicycle Storage
- Food Service
- HVAC Chilled water central plant
- Fits 24 - 218 People
- Finished Ceilings: 9’ - 17’9”
- Central Air Conditioning
- Balcony
- Drop Ceilings
- Natural Light
- Emergency Lighting
- Open-Plan
| Space | Size | Term | Rental Rate | Space Use | Condition | Available |
| 2nd Floor | 9,000 SF | Negotiable | Upon Request Upon Request Upon Request Upon Request | Office | - | Now |
| 3rd Floor | 9,482-27,228 SF | Negotiable | Upon Request Upon Request Upon Request Upon Request | Office | Full Build-Out | Now |
9070 S Rita Rd - 2nd Floor
9070 S Rita Rd - 3rd Floor
9052 S Rita Rd - 1st Floor
| Size | 5,520-21,072 SF |
| Term | Negotiable |
| Rental Rate | Upon Request |
| Space Use | Flex |
| Condition | Shell Space |
| Available | Now |
This office space can be built to suit and used for research & development or flex. Hight to Deck: 28 Feet. Three loading docks, dual 13.8 mw feeds from central plant to power. HVAC chilled water central plant / heating hot water in the building dual boiler system, fully sprinkled, Class A fire alarm. Single story, steel frame building constructed in 1980 and renovated in 2019.
- 3 Loading Docks
- High Ceilings
- Fiber Installed
- Three loading docks
- Located alongside the corporate fitness center
9072 S Rita Rd - 1st Floor
| Size | 57,816 SF |
| Term | Negotiable |
| Rental Rate | Upon Request |
| Space Use | Office |
| Condition | Full Build-Out |
| Available | Now |
Class 'A' Office/R&D or Plug-n-Play Call Center space. Fiber installed, fully sprinkled, elevator served. 6” raised flooring throughout most of the building. Built out with offices, conference rooms, huddle rooms, and large open work areas on both floors. Heavy power available including UPS and backup generator. Furniture and equipment available. Please see flyer for additional information.
- Fully Built-Out as Call Center
- Mostly Open Floor Plan Layout
- Fits 145 - 463 People
- 9 Private Offices
- 9 Conference Rooms
- 1574 Workstations
- Finished Ceilings: 9’9” - 17’9”
- Space is in Excellent Condition
- Plug & Play
- Central Air Conditioning
- Reception Area
- Print/Copy Room
- Fully Carpeted
- Drop Ceilings
- Secure Storage
- Natural Light
- Emergency Lighting
- Food Service
- Open-Plan
- Class 'A' Office/R&D or Plug-n-Play Call Center
- Fiber installed, sprinklered, elevator served
- 6” raised flooring throughout most of the building
- Heavy power incl. UPS and backup generator
- Furniture and equipment available
- Please see flyer for virtual tour
9072 S Rita Rd - 2nd Floor
| Size | 57,816 SF |
| Term | Negotiable |
| Rental Rate | Upon Request |
| Space Use | Office |
| Condition | Full Build-Out |
| Available | Now |
Class 'A' Office/R&D or Plug-n-Play Call Center space. Fiber installed, fully sprinkled, elevator served. 6” raised flooring throughout most of the building. Built out with offices, conference rooms, huddle rooms, and large open work areas on both floors. Heavy power available including UPS and backup generator. Furniture and equipment available. Please see flyer for additional information.
- Fully Built-Out as Call Center
- Fits 145 - 463 People
- Partitioned Offices
- Conference Rooms
- Space is in Excellent Condition
- Plug & Play
- Central Air Conditioning
- Reception Area
- Print/Copy Room
- Fully Carpeted
- Security System
- Drop Ceilings
- Secure Storage
- Natural Light
- Emergency Lighting
- Food Service
- Open-Plan
9062 S Rita Rd - 1st Floor
| Size | 57,000 SF |
| Term | Negotiable |
| Rental Rate | Upon Request |
| Space Use | Office |
| Condition | - |
| Available | Now |
Class 'A' Office/R&D or Plug-n-Play Call Center space. Fiber installed, fully sprinkled, elevator served. 6” raised flooring throughout most of the building. Built out with offices, conference rooms, huddle rooms, and large open work areas on both floors. Heavy power available including UPS and backup generator. Furniture and equipment available. Please see flyer for additional information.
- Fits 143 - 456 People
- Central Air and Heating
- Furniture and equipment available
9040 S Rita Rd - 2nd Floor
| Size | 901-39,953 SF |
| Term | Negotiable |
| Rental Rate | Upon Request |
| Space Use | Office |
| Condition | Full Build-Out |
| Available | Now |
Two story steel framed building constructed in 1980, equipped with two loading dock bays and dual power 13.8 MW which feeds from central plant. HVAC chilled water central plant / heating hot water in the building dual boiler system; fire suppression and alert fully sprinkled, class A fire alarm and generous non-exclusive parking.
- Fully Built-Out as Standard Office
- Mostly Open Floor Plan Layout
- Fits 3 - 320 People
- Conference Rooms
- Finished Ceilings: 9’ - 17’9”
- Space is in Excellent Condition
- Central Air Conditioning
- Print/Copy Room
- Fully Carpeted
- Corner Space
- Drop Ceilings
- Natural Light
- Emergency Lighting
- Food Service
- Open-Plan
- Located in the heart of the UA Tech Park
- Onsite café also in building 9040
- Offices, conference, training & huddle rooms
9070 S Rita Rd - 2nd Floor
| Size | 9,000 SF |
| Term | Negotiable |
| Rental Rate | Upon Request |
| Space Use | Office |
| Condition | - |
| Available | Now |
Number of floors Three story Height to deck 17’9”, dropped to 9’ Loading None Power Dual 13.8 MW feeds from central plant HVAC Chilled water central plant/ heating hot water in the building dual boiler system Fire suppression and alert Fully Sprinkled, class A fire alarm Construction Steel Frame Year built 2004 Zoning I-2 Parking Generous non-exclusive parking
- Fits 23 - 72 People
- Conference Rooms
- Central Air Conditioning
- Reception Area
- Balcony
- Fully Carpeted
- Drop Ceilings
- Exposed Ceiling
- Natural Light
- Bicycle Storage
- Emergency Lighting
- Food Service
- Open-Plan
9070 S Rita Rd - 3rd Floor
| Size | 9,482-27,228 SF |
| Term | Negotiable |
| Rental Rate | Upon Request |
| Space Use | Office |
| Condition | Full Build-Out |
| Available | Now |
Number of floors Three story Height to deck 17’9”, dropped to 9’ Loading None Power Dual 13.8 MW feeds from central plant HVAC Chilled water central plant/ heating hot water in the building dual boiler system Fire suppression and alert Fully Sprinkled, class A fire alarm Construction Steel Frame Year built 2004 Zoning I-2 Parking Generous non-exclusive parking
- Mostly Open Floor Plan Layout
- Fits 24 - 218 People
- Conference Rooms
- Finished Ceilings: 9’ - 17’9”
- Space is in Excellent Condition
- Central Air Conditioning
- Reception Area
- Balcony
- Fully Carpeted
- Drop Ceilings
- Exposed Ceiling
- Natural Light
- Bicycle Storage
- Emergency Lighting
- Food Service
- Open-Plan
- HVAC Chilled water central plant
MATTERPORT 3D TOUR
PARK OVERVIEW
The University of Arizona (UA) Tech Park is in one of Arizona's fast-growing suburban settings on Tucson's southeast side. The area is known for its diverse and welcoming community, outstanding quality of life, and business-friendly environment, providing a desirable geography that works for business. Strategically located but without megacity congestion and regulation, UA Tech Park's position in Arizona provides access to major markets, including California, Texas, the Mountain West and Mexico's markets and manufacturing capabilities. Tucson's geographic location serves as a vantage point for many businesses, providing access to nearly 70 million customers in the United States and Mexico within a 1,000-mile radius. Businesses seeking a destination with a community feel will thrive at UA Tech Park. The facility is one of North America's premier research parks – a dynamic, interactive community where innovators and business leaders meet, and emerging companies and technology giants work side-by-side. UA Tech Park's spacious campus encompasses 296 of 1,267 available acres, providing nearly 2 million square feet of developed space for high-tech offices, R&D and laboratory facilities. The UA Tech Park offers companies and employees a safe and open environment to interact at a lush green campus. Companies enjoy amenities, including a dedicated management team, an on-site corporate fitness center, conference facilities, multiple last-mile internet service providers, on-call emergency responders, food service, outdoor areas and significant parking. The UA Tech Park is adjacent to Interstate 10 and just a short drive from Tucson International Airport, Downtown Tucson, the University of Arizona's main campus and the Port of Tucson, an inland intermodal freight facility.
PARK BROCHURE
DEMOGRAPHICS
REGIONAL ACCESSIBILITY
NEARBY AMENITIES
RESTAURANTS |
|||
|---|---|---|---|
| Subway | - | - | 13 min walk |
HOTELS |
|
|---|---|
| Hampton by Hilton |
104 rooms
10 min walk
|
ABOUT THE OWNER
OTHER PROPERTIES IN THE UNIVERSITY OF ARIZONA SCIENCE AND TECH PARKS PORTFOLIO
Presented by

University of Arizona Tech Park | Tucson, AZ 85747
Hmm, there seems to have been an error sending your message. Please try again.
Thanks! Your message was sent.



























