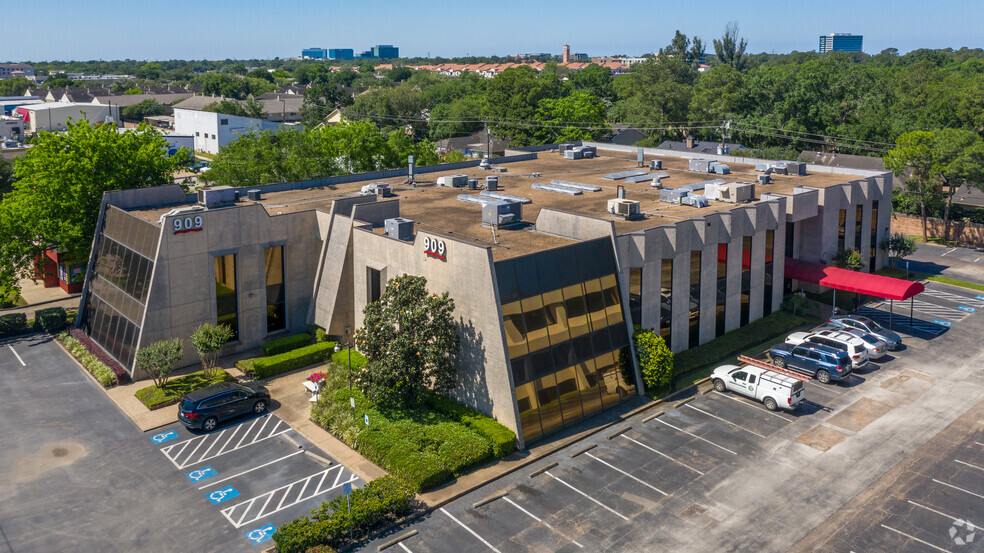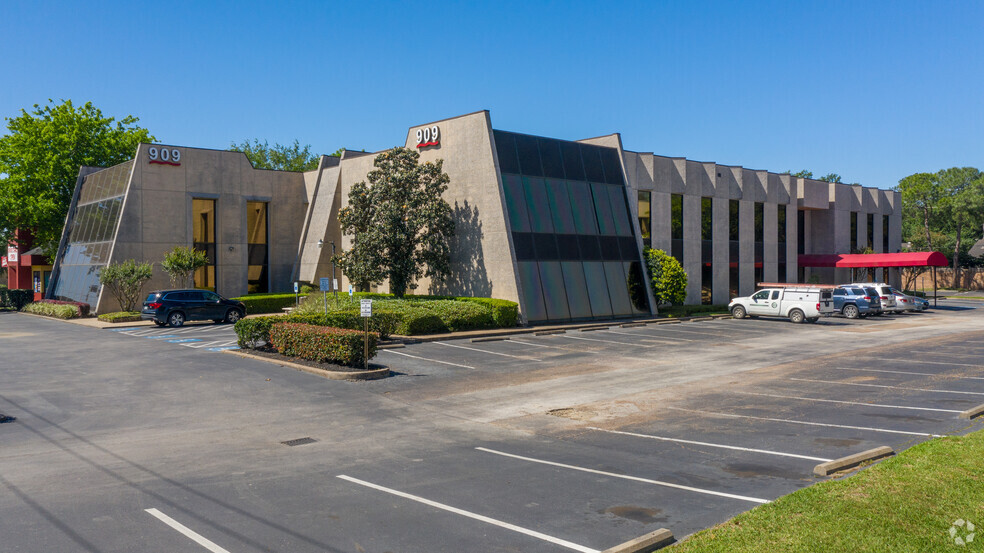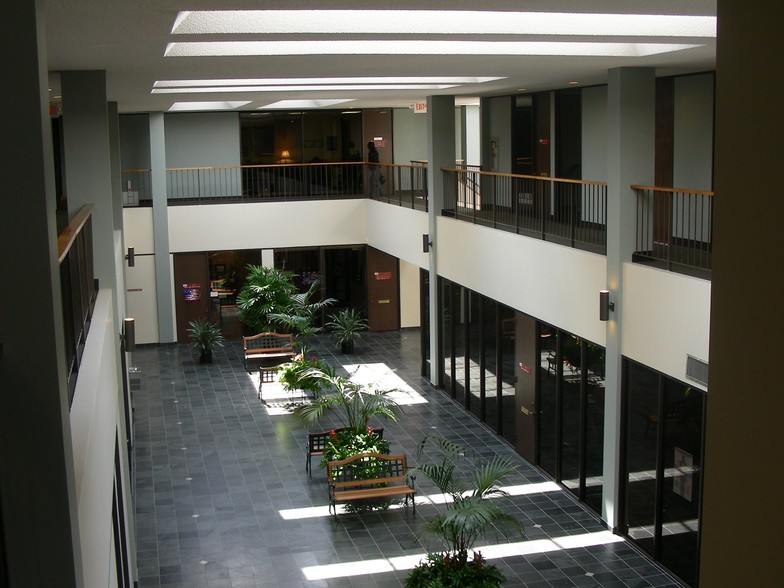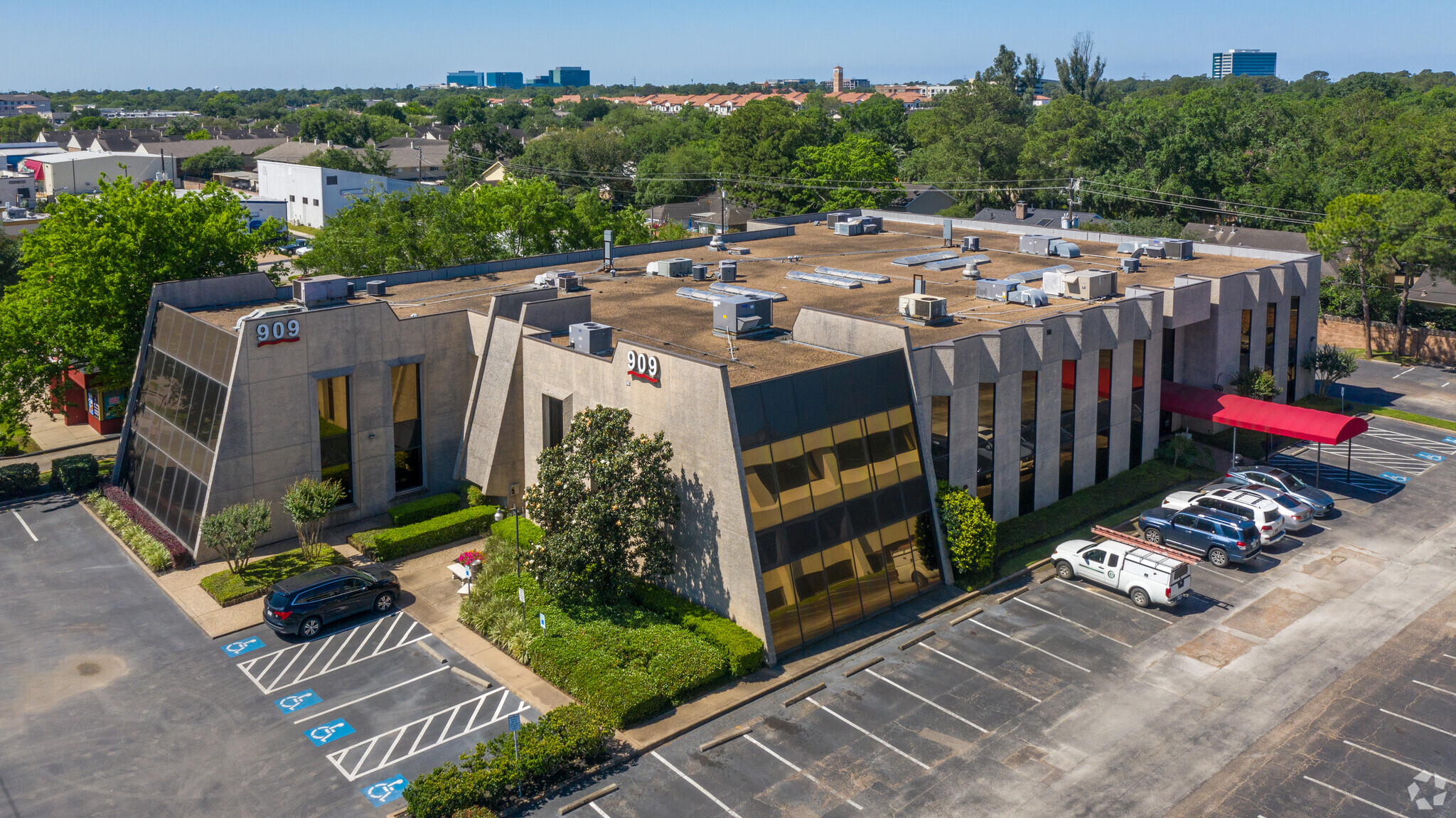
This feature is unavailable at the moment.
We apologize, but the feature you are trying to access is currently unavailable. We are aware of this issue and our team is working hard to resolve the matter.
Please check back in a few minutes. We apologize for the inconvenience.
- LoopNet Team
thank you

Your email has been sent!
Dairy Ashford Professional Office Building 909 Dairy Ashford Rd
2,392 SF of Medical Space Available in Houston, TX 77079



Highlights
- Landlord will Build to Suit
- Parking Ratio 4.387/1,000
- Directly Across from Shell & Conoco Office Complexes
- Free Rent Concessions being Offered
- Private Covered Parking for Doctors
- Easy Access to I-10, Memorial Drive, Beltway 8 and Highway 6
all available space(1)
Display Rental Rate as
- Space
- Size
- Term
- Rental Rate
- Space Use
- Condition
- Available
Discover an exceptional opportunity to lease a versatile 2,392 sq. ft. commercial space, ideally suited for office or medical use. This property offers a modern, professional environment that can be customized to meet the specific needs of a wide range of tenants, from healthcare practitioners to business professionals.
- Rate includes utilities, building services and property expenses
- Office intensive layout
- Partially Built-Out as Standard Medical Space
- Space is in Excellent Condition
| Space | Size | Term | Rental Rate | Space Use | Condition | Available |
| 1st Floor, Ste 105 | 2,392 SF | Negotiable | $21.00 /SF/YR $1.75 /SF/MO $50,232 /YR $4,186 /MO | Medical | Partial Build-Out | Now |
1st Floor, Ste 105
| Size |
| 2,392 SF |
| Term |
| Negotiable |
| Rental Rate |
| $21.00 /SF/YR $1.75 /SF/MO $50,232 /YR $4,186 /MO |
| Space Use |
| Medical |
| Condition |
| Partial Build-Out |
| Available |
| Now |
1st Floor, Ste 105
| Size | 2,392 SF |
| Term | Negotiable |
| Rental Rate | $21.00 /SF/YR |
| Space Use | Medical |
| Condition | Partial Build-Out |
| Available | Now |
Discover an exceptional opportunity to lease a versatile 2,392 sq. ft. commercial space, ideally suited for office or medical use. This property offers a modern, professional environment that can be customized to meet the specific needs of a wide range of tenants, from healthcare practitioners to business professionals.
- Rate includes utilities, building services and property expenses
- Partially Built-Out as Standard Medical Space
- Office intensive layout
- Space is in Excellent Condition
Features and Amenities
- Atrium
- Controlled Access
- Property Manager on Site
PROPERTY FACTS
SELECT TENANTS
- Floor
- Tenant Name
- Industry
- 2nd
- Apex Dental Associates Inc
- Health Care and Social Assistance
- 2nd
- Brian M Cloyes DDS
- Health Care and Social Assistance
- 1st
- Bruenjes, Glen L DDS
- Health Care and Social Assistance
- 2nd
- Endocrinology Associates
- Health Care and Social Assistance
- 2nd
- Generations Family Dentistry
- Health Care and Social Assistance
- 2nd
- Houston Family and Geriatric Medicine
- Health Care and Social Assistance
- 1st
- Laird Orthodontics
- Health Care and Social Assistance
- 2nd
- Schudy Orthodontists
- Health Care and Social Assistance
- 1st
- Smiles Of Memorial
- Health Care and Social Assistance
- 1st
- Steven Becker MD
- Health Care and Social Assistance
Presented by

Dairy Ashford Professional Office Building | 909 Dairy Ashford Rd
Hmm, there seems to have been an error sending your message. Please try again.
Thanks! Your message was sent.





