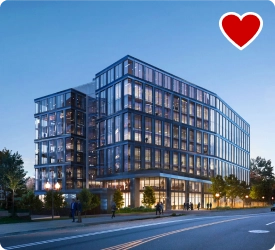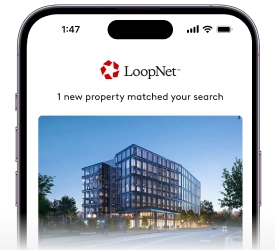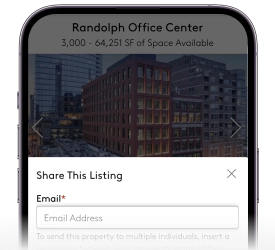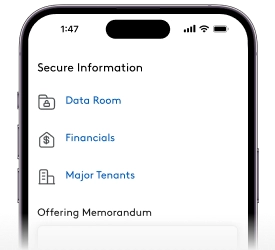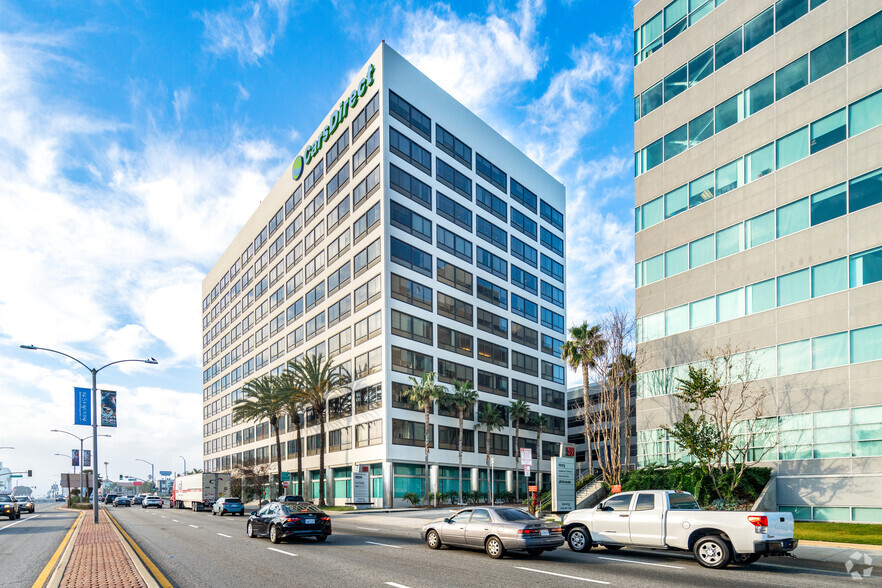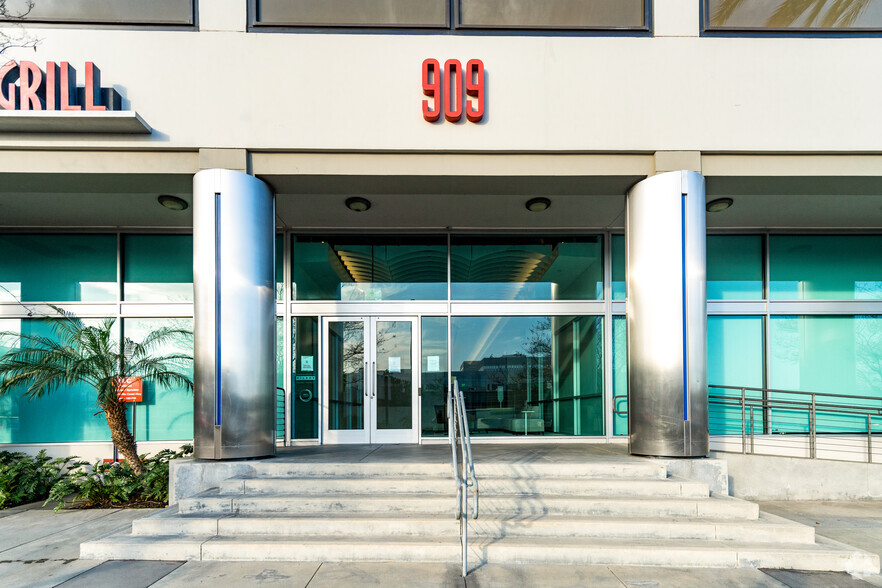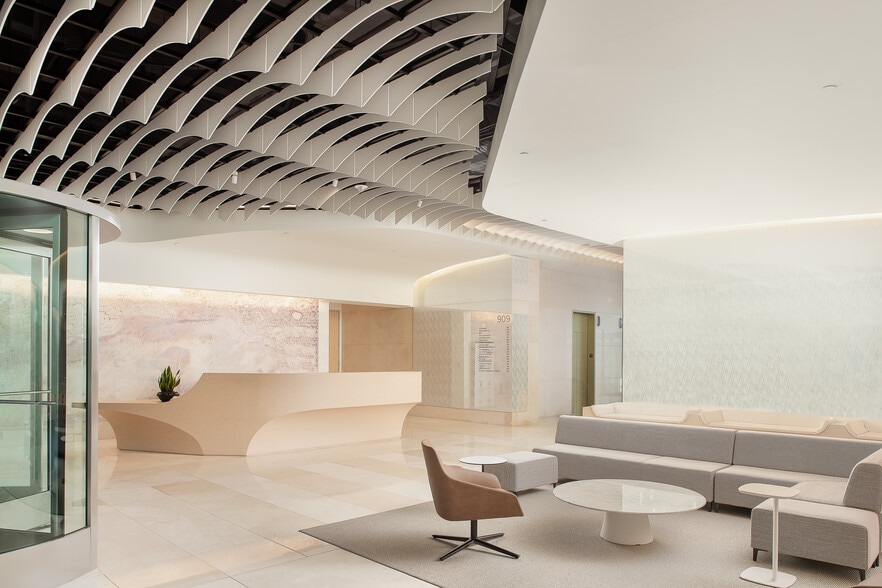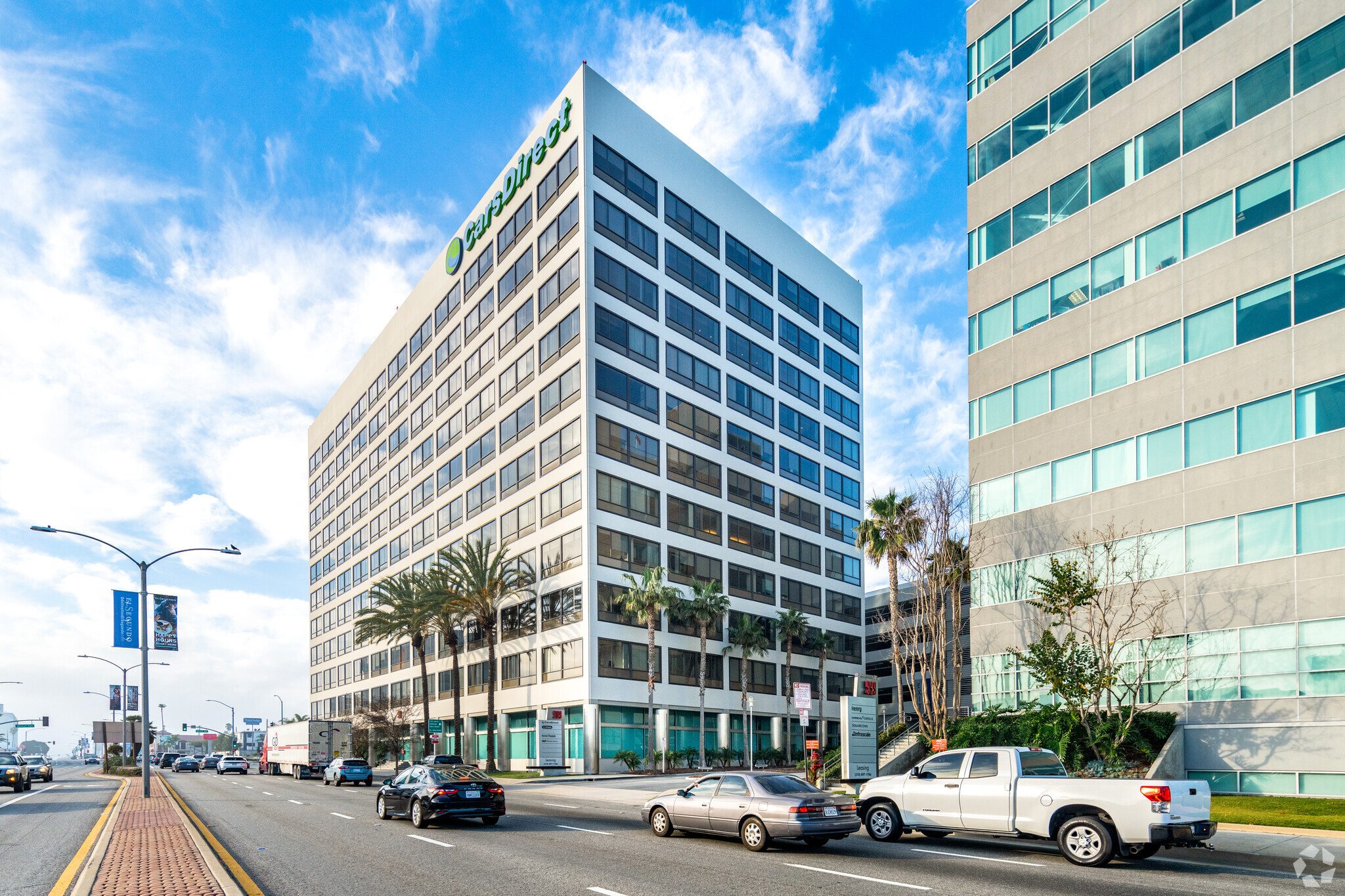HIGHLIGHTS
- New state-of-the-art mechanical and electrical systems.
- Abundant glassline allows natural light to flow inside with dual-paned high performance glazing for maximum comfort.
- On-site amenities include Coffee Bean & Tea Leaf, and Trimana Grill.
- Outstanding views of the Pacific Ocean, LAX, West Los Angeles, and Downtown Los Angeles.
- Short distance to numerous amenities in Downtown El Segundo, Manhattan Beach, Rosecrans Corridor, and more.
- 24-hour campus and building security with building and floor by floor access control.
ALL AVAILABLE SPACES(12)
Display Rental Rate as
- SPACE
- SIZE
- TERM
- RENTAL RATE
- SPACE USE
- CONDITION
- AVAILABLE
Currently built out with two offices and a workstation area. Polished concrete and floor to ceiling windows.
- Fully Built-Out as Standard Office
- 2 Private Offices
- Dedicated on-site security
- Mostly Open Floor Plan Layout
- Finished Ceilings: 10’
Fully built out with private offices and conference room. Suites 100 and 180 are contiguous for 6,285 RSF.
- Mostly Open Floor Plan Layout
- Space is in Excellent Condition
Currently built out with four offices, a conference room, open area for workstations, and a kitchenette.
- Fully Built-Out as Standard Office
- Finished Ceilings: 10’
- 4 Private Offices
- Dedicated on-site security
Currently built out with 3 offices, 1 conference room, and 1 break room. Suites 250 and 260 are contiguous for 4,372 RSF.
- Fully Built-Out as Standard Office
- 1 Conference Room
- Can be combined with additional space(s) for up to 4,372 SF of adjacent space
- 3 Private Offices
- Finished Ceilings: 10’
- Dedicated on-site security
Currently built out with 1 conference room and open area. Suites 250 and 260 are contiguous for 4,372 RSF.
- Fully Built-Out as Standard Office
- 1 Conference Room
- Can be combined with additional space(s) for up to 4,372 SF of adjacent space
- Mostly Open Floor Plan Layout
- Finished Ceilings: 10’
- Dedicated on-site security
Spec suite with 1 conference room, 3 offices, 1 break room, 1 phone room, 1 storage room
- Open Floor Plan Layout
- 1 Conference Room
- Can be combined with additional space(s) for up to 7,621 SF of adjacent space
- 3 Private Offices
- Finished Ceilings: 10’
- Dedicated on-site security
Spec suite with open break area at entry, 1 large conference room, 2 interior offices, 1 copy room, and an open area for 16 workstations
- Open Floor Plan Layout
- 1 Conference Room
- Finished Ceilings: 10’
- Dedicated on-site security
- 2 Private Offices
- 16 Workstations
- Can be combined with additional space(s) for up to 7,621 SF of adjacent space
Full floor currently built out with 31 offices, 3 conference rooms, 2 copy rooms, 2 open areas for workstations, 1 board room, 1 training room, 1 gym, and 1 break room with kitchen. 4th and 5th floors are contiguous for 45,886 RSF.
- Rate includes utilities, building services and property expenses
- 31 Private Offices
- Finished Ceilings: 10’
- Dedicated on-site security
- Fully Built-Out as Standard Office
- 3 Conference Rooms
- Can be combined with additional space(s) for up to 45,886 SF of adjacent space
17 offices, 4 conference rooms, 2 kitchens, server room and ample open work area. 4th and 5th floors are contiguous for 45,886 RSF.
- Rate includes utilities, building services and property expenses
- Open Floor Plan Layout
- 4 Conference Rooms
- Can be combined with additional space(s) for up to 45,886 SF of adjacent space
- Fully Built-Out as Standard Office
- 17 Private Offices
- Finished Ceilings: 10’
- Dedicated on-site security
Currently built out with 4 large offices, 1 break room, and a large open area.
- Fully Built-Out as Standard Office
- 4 Private Offices
- Dedicated on-site security
- Open Floor Plan Layout
- Finished Ceilings: 10’
Currently built out with 4 private offices and 1 conference room
Creative office with polished concrete floors, conference rooms, reception, window offices, open kitchen, and open area for workstations.
- Fully Built-Out as Standard Office
- Conference Rooms
- Reception Area
- Concrete Floors
- Open Floor Plan Layout
- Space is in Excellent Condition
- Kitchen
| Space | Size | Term | Rental Rate | Space Use | Condition | Available |
| 1st Floor, Ste 130 | 1,623 SF | 3-10 Years | Upon Request | Office | Full Build-Out | Now |
| 1st Floor, Ste 180 | 3,205 SF | Negotiable | Upon Request | Office | - | Now |
| 2nd Floor, Ste 210 | 2,692 SF | 3-10 Years | Upon Request | Office | Full Build-Out | Now |
| 2nd Floor, Ste 250 | 2,072 SF | 3-10 Years | Upon Request | Office | Full Build-Out | Now |
| 2nd Floor, Ste 260 | 2,300 SF | 3-10 Years | Upon Request | Office | Full Build-Out | Now |
| 3rd Floor, Ste 310 | 5,333 SF | 3-10 Years | Upon Request | Office | Spec Suite | Now |
| 3rd Floor, Ste 350 | 2,288 SF | 3-10 Years | Upon Request | Office | Spec Suite | Now |
| 4th Floor, Ste 400 | 22,943 SF | 3-10 Years | Upon Request | Office | Full Build-Out | Now |
| 5th Floor, Ste 500 | 22,943 SF | 3-10 Years | Upon Request | Office | Full Build-Out | Now |
| 8th Floor, Ste 840 | 3,254 SF | 3-10 Years | Upon Request | Office | Full Build-Out | Now |
| 8th Floor, Ste 850 | 2,385 SF | Negotiable | Upon Request | Office | - | January 01, 2026 |
| 8th Floor, Ste 860 | 6,398 SF | Negotiable | Upon Request | Office | Full Build-Out | Now |
1st Floor, Ste 130
| Size |
| 1,623 SF |
| Term |
| 3-10 Years |
| Rental Rate |
| Upon Request |
| Space Use |
| Office |
| Condition |
| Full Build-Out |
| Available |
| Now |
1st Floor, Ste 180
| Size |
| 3,205 SF |
| Term |
| Negotiable |
| Rental Rate |
| Upon Request |
| Space Use |
| Office |
| Condition |
| - |
| Available |
| Now |
2nd Floor, Ste 210
| Size |
| 2,692 SF |
| Term |
| 3-10 Years |
| Rental Rate |
| Upon Request |
| Space Use |
| Office |
| Condition |
| Full Build-Out |
| Available |
| Now |
2nd Floor, Ste 250
| Size |
| 2,072 SF |
| Term |
| 3-10 Years |
| Rental Rate |
| Upon Request |
| Space Use |
| Office |
| Condition |
| Full Build-Out |
| Available |
| Now |
2nd Floor, Ste 260
| Size |
| 2,300 SF |
| Term |
| 3-10 Years |
| Rental Rate |
| Upon Request |
| Space Use |
| Office |
| Condition |
| Full Build-Out |
| Available |
| Now |
3rd Floor, Ste 310
| Size |
| 5,333 SF |
| Term |
| 3-10 Years |
| Rental Rate |
| Upon Request |
| Space Use |
| Office |
| Condition |
| Spec Suite |
| Available |
| Now |
3rd Floor, Ste 350
| Size |
| 2,288 SF |
| Term |
| 3-10 Years |
| Rental Rate |
| Upon Request |
| Space Use |
| Office |
| Condition |
| Spec Suite |
| Available |
| Now |
4th Floor, Ste 400
| Size |
| 22,943 SF |
| Term |
| 3-10 Years |
| Rental Rate |
| Upon Request |
| Space Use |
| Office |
| Condition |
| Full Build-Out |
| Available |
| Now |
5th Floor, Ste 500
| Size |
| 22,943 SF |
| Term |
| 3-10 Years |
| Rental Rate |
| Upon Request |
| Space Use |
| Office |
| Condition |
| Full Build-Out |
| Available |
| Now |
8th Floor, Ste 840
| Size |
| 3,254 SF |
| Term |
| 3-10 Years |
| Rental Rate |
| Upon Request |
| Space Use |
| Office |
| Condition |
| Full Build-Out |
| Available |
| Now |
8th Floor, Ste 850
| Size |
| 2,385 SF |
| Term |
| Negotiable |
| Rental Rate |
| Upon Request |
| Space Use |
| Office |
| Condition |
| - |
| Available |
| January 01, 2026 |
8th Floor, Ste 860
| Size |
| 6,398 SF |
| Term |
| Negotiable |
| Rental Rate |
| Upon Request |
| Space Use |
| Office |
| Condition |
| Full Build-Out |
| Available |
| Now |
PROPERTY OVERVIEW
NEW STATE-OF-THE-ART MECHANICAL AND ELECTRICAL SYSTEMS / SINGLE-LITE GLASS WINDOWS WITH ALUMINUM TRIM / NEW INSULATION AND COMPOSITE ROOF INSTALLED IN 2003 / LARGE RECTANGULAR FLOORPLATES FOR MAXIMUM PLANNING EFFICIENCY / HEAVY FLOOR-LOAD CAPABILITY, 100 LBS. REDUCED / FIBER OPTIC AND ABUNDANT CONDUIT FOR EXPANSIVE AND REDUNDANT BANDWIDTH CAPACITY / LUSH LANDSCAPING WITH OUTDOOR GATHERING SPACES / SET OF RESTROOMS ON EACH FLOOR, REDONE IN 2003 ADJACENT TO LOS ANGELES INTERNATIONAL AIRPORT (LAX) / OUTSIDE VIEWS OF LAX, WEST & DOWNTOWN LOS ANGELES, AND THE PACIFIC OCEAN
- 24 Hour Access
- Controlled Access
- Food Court
- Food Service
- Property Manager on Site
- Security System
- Signage
- Kitchen
- Car Charging Station
- Bicycle Storage
- Central Heating
- Wi-Fi
- Outdoor Seating
- Air Conditioning
- Smoke Detector
