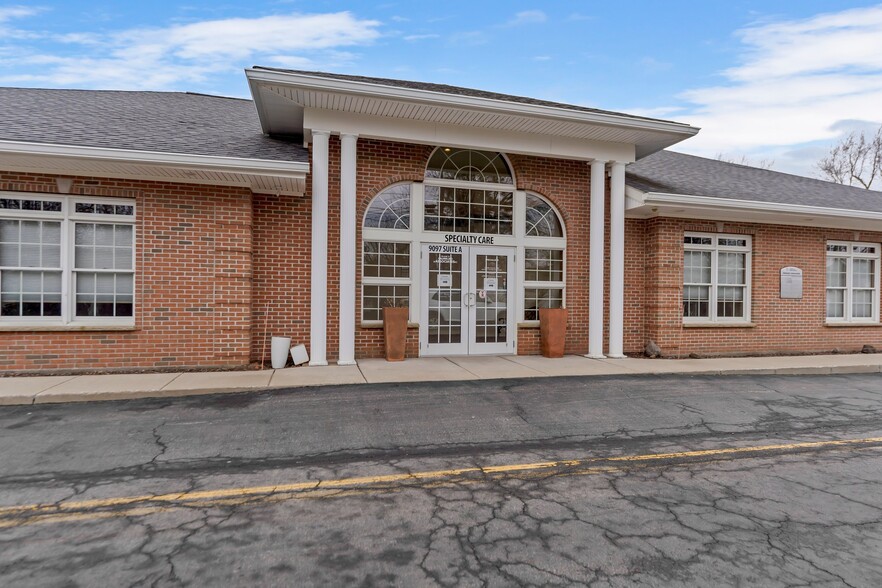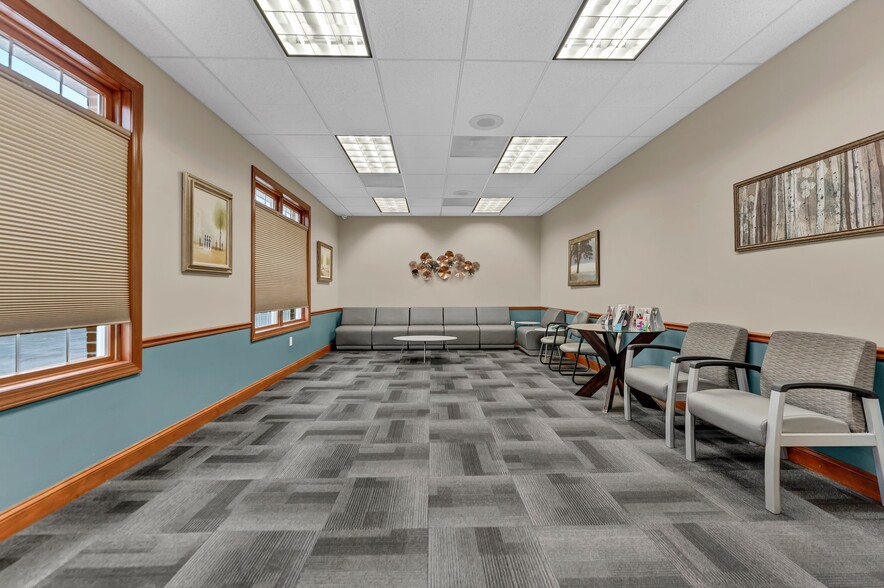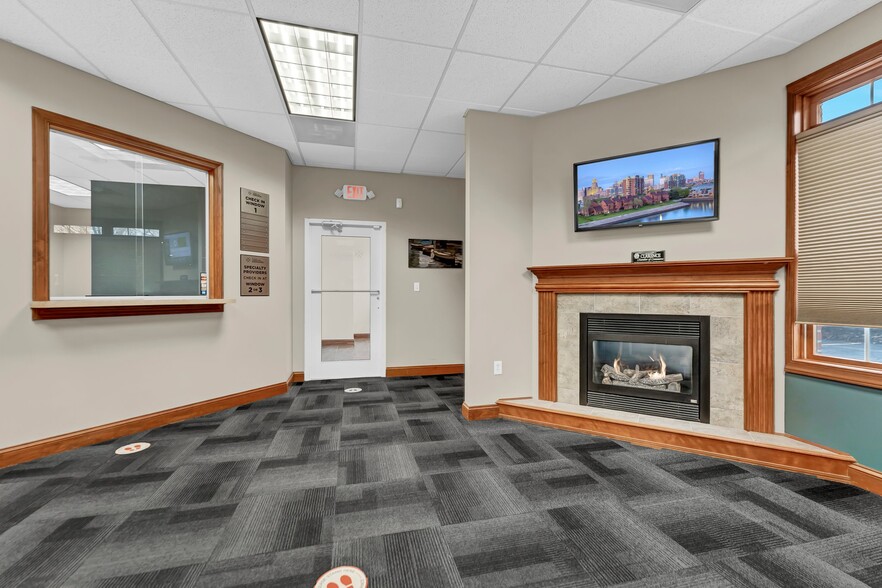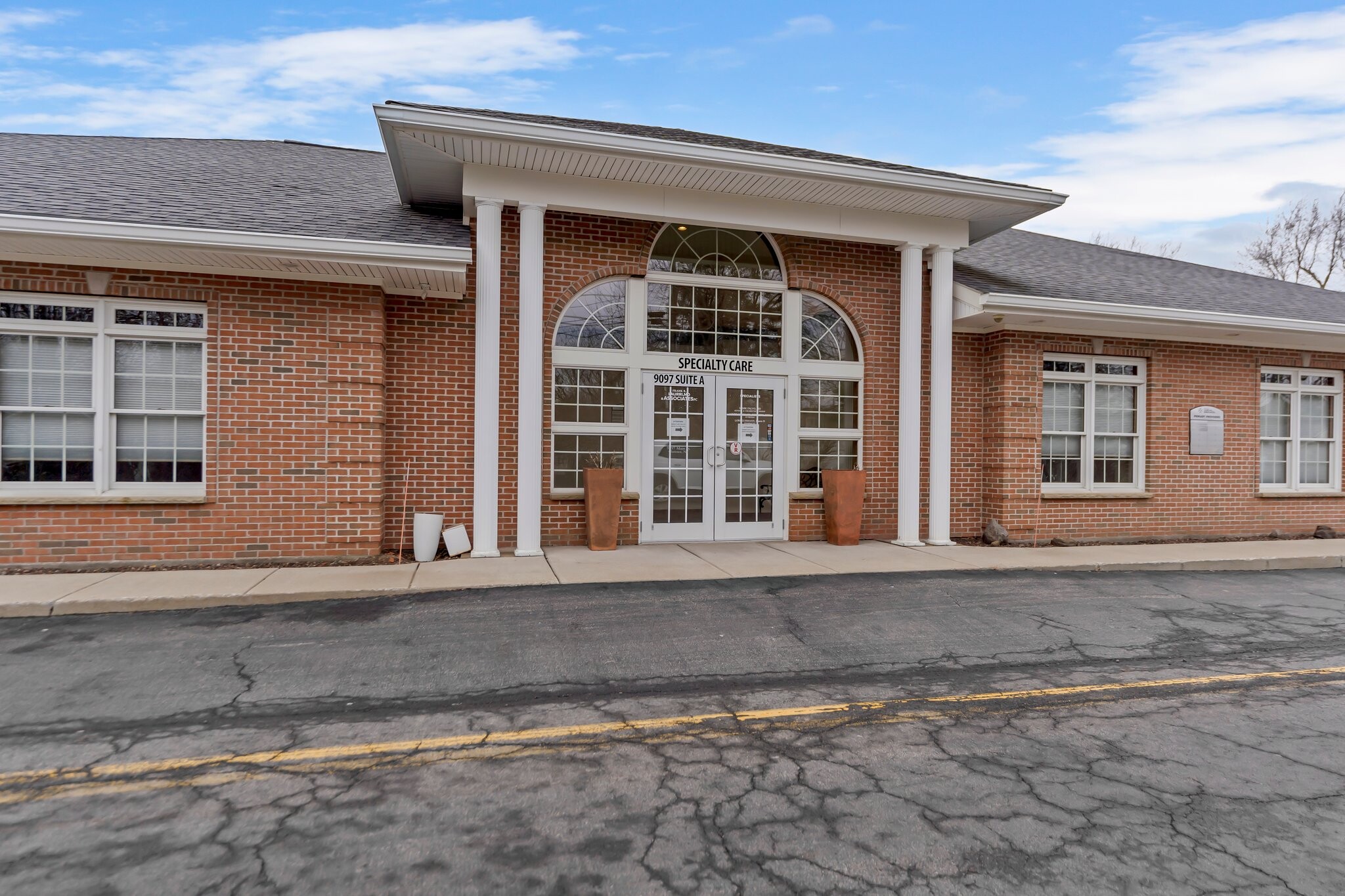
This feature is unavailable at the moment.
We apologize, but the feature you are trying to access is currently unavailable. We are aware of this issue and our team is working hard to resolve the matter.
Please check back in a few minutes. We apologize for the inconvenience.
- LoopNet Team
thank you

Your email has been sent!
Clarence Crossroads Medical Center 9097 Main St
3,700 SF of Office/Medical Space Available in Clarence, NY 14031





Highlights
- Fully furnished, turnkey medical office ready for immediate occupancy.
- Rent is all-inclusive of taxes, insurance, and maintenance fees.
- Modern interior and furnishings with plenty of parking on sight.
- Current tenants include a physician and a physical therapist, both with 10 year leases.
- Strategic location at intersection of Main & Sheridan.
- Practitioners relocating from Williamsville / Amherst can likely enjoy cost savings and additional space, without inconveniencing existing patients
all available space(1)
Display Rental Rate as
- Space
- Size
- Term
- Rental Rate
- Space Use
- Condition
- Available
Located at the prime intersection of Main Street and Sheridan Drive in Clarence (less than 2 miles from Transit Road), this remarkable 3,700 square foot medical space presents a strong opportunity for healthcare professionals seeking to elevate their practice to a new level. The facility boasts a modern, fully furnished layout, meticulously designed for function and comfort. Featuring four well-appointed offices and 6-7 exam/treatment rooms, the layout was crafted to ensure efficiency and patient satisfaction. The expansive waiting area features a fireplace and large windows. This turnkey solution is clean, contemporary, and ready for immediate occupancy, catering to the needs of new or expanding medical, therapeutic, or other health and wellness-related practices. New tenants in the space would join a community of established healthcare providers, including a general practitioner / family physician and a physical therapist, both of which are already thriving in this plaza. The plaza’s superb location offers unparalleled accessibility, not only serving the Clarence community but also easily reaching residents of Amherst and Lancaster, and beyond to Akron, Newstead, and Alden. This exceptional space is more than just a location: it's a strategic opportunity for medical practitioners aiming to propel their practice to new heights in a prestigious, patient-centric environment in the heart of Clarence.
- Fully Built-Out as Standard Medical Space
- 2 Conference Rooms
- Space is in Excellent Condition
- Central Air and Heating
- Drop Ceilings
- Fully furnished
- 10 Private Offices
- 15 Workstations
- Laboratory
- Plug & Play
- After Hours HVAC Available
- Ready for immediate occupancy
| Space | Size | Term | Rental Rate | Space Use | Condition | Available |
| 1st Floor | 3,700 SF | 1-20 Years | Upon Request Upon Request Upon Request Upon Request | Office/Medical | Full Build-Out | Now |
1st Floor
| Size |
| 3,700 SF |
| Term |
| 1-20 Years |
| Rental Rate |
| Upon Request Upon Request Upon Request Upon Request |
| Space Use |
| Office/Medical |
| Condition |
| Full Build-Out |
| Available |
| Now |
1st Floor
| Size | 3,700 SF |
| Term | 1-20 Years |
| Rental Rate | Upon Request |
| Space Use | Office/Medical |
| Condition | Full Build-Out |
| Available | Now |
Located at the prime intersection of Main Street and Sheridan Drive in Clarence (less than 2 miles from Transit Road), this remarkable 3,700 square foot medical space presents a strong opportunity for healthcare professionals seeking to elevate their practice to a new level. The facility boasts a modern, fully furnished layout, meticulously designed for function and comfort. Featuring four well-appointed offices and 6-7 exam/treatment rooms, the layout was crafted to ensure efficiency and patient satisfaction. The expansive waiting area features a fireplace and large windows. This turnkey solution is clean, contemporary, and ready for immediate occupancy, catering to the needs of new or expanding medical, therapeutic, or other health and wellness-related practices. New tenants in the space would join a community of established healthcare providers, including a general practitioner / family physician and a physical therapist, both of which are already thriving in this plaza. The plaza’s superb location offers unparalleled accessibility, not only serving the Clarence community but also easily reaching residents of Amherst and Lancaster, and beyond to Akron, Newstead, and Alden. This exceptional space is more than just a location: it's a strategic opportunity for medical practitioners aiming to propel their practice to new heights in a prestigious, patient-centric environment in the heart of Clarence.
- Fully Built-Out as Standard Medical Space
- 10 Private Offices
- 2 Conference Rooms
- 15 Workstations
- Space is in Excellent Condition
- Laboratory
- Central Air and Heating
- Plug & Play
- Drop Ceilings
- After Hours HVAC Available
- Fully furnished
- Ready for immediate occupancy
Property Overview
This 2 acre medical plaza is located at the intersection of Main Street (Rt 5) & Sheridan in the heart of Clarence, NY centered between Transit Road and Spauling Lake. The medical center includes ample parking, as well as a large and well-designed monument sign with a built-in LED for advertising. The plaza consists of two buildings connected by an enclosed hallway, and was recently completely re-renovated within the past 3 years. Other tenants include a family medicine physician office and a physical therapy provider, both with long-term 10 year leases.
PROPERTY FACTS
SELECT TENANTS
- Floor
- Tenant Name
- Industry
- 1st
- Frank R. Laurri, MD & Associates
- Health Care and Social Assistance
- 1st
- Phoenix Physical Therapy
- Health Care and Social Assistance
Presented by

Clarence Crossroads Medical Center | 9097 Main St
Hmm, there seems to have been an error sending your message. Please try again.
Thanks! Your message was sent.






