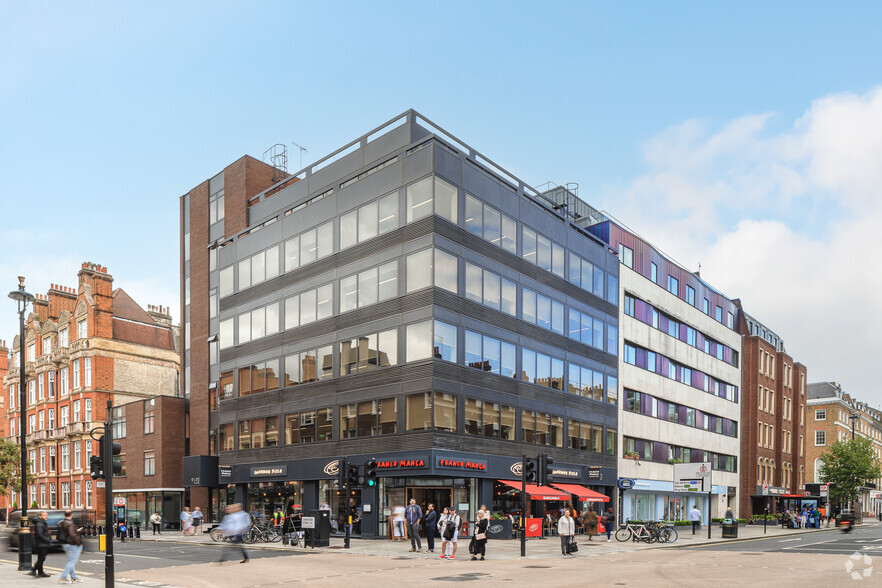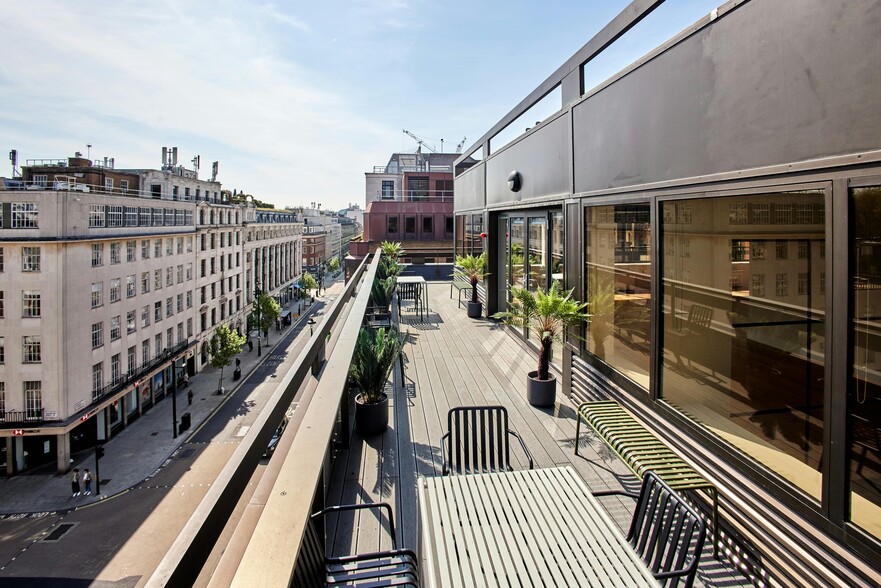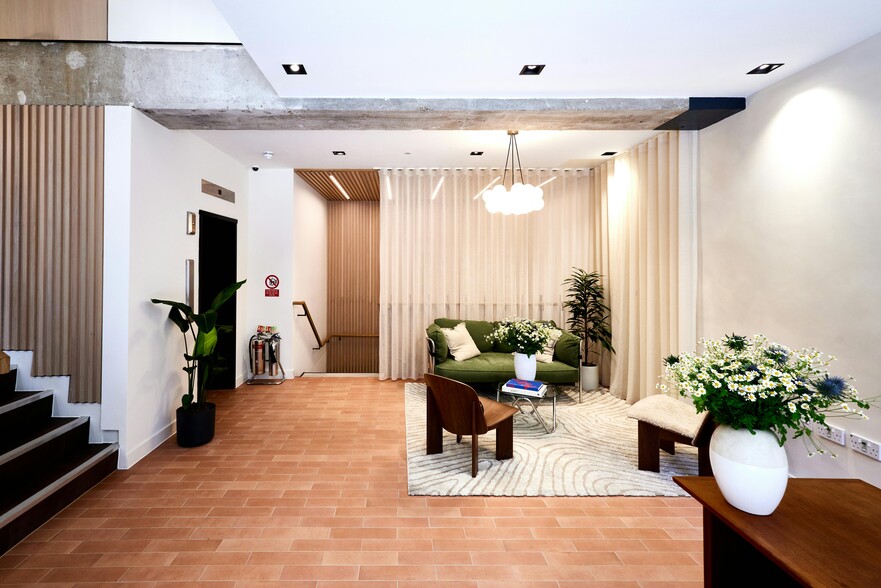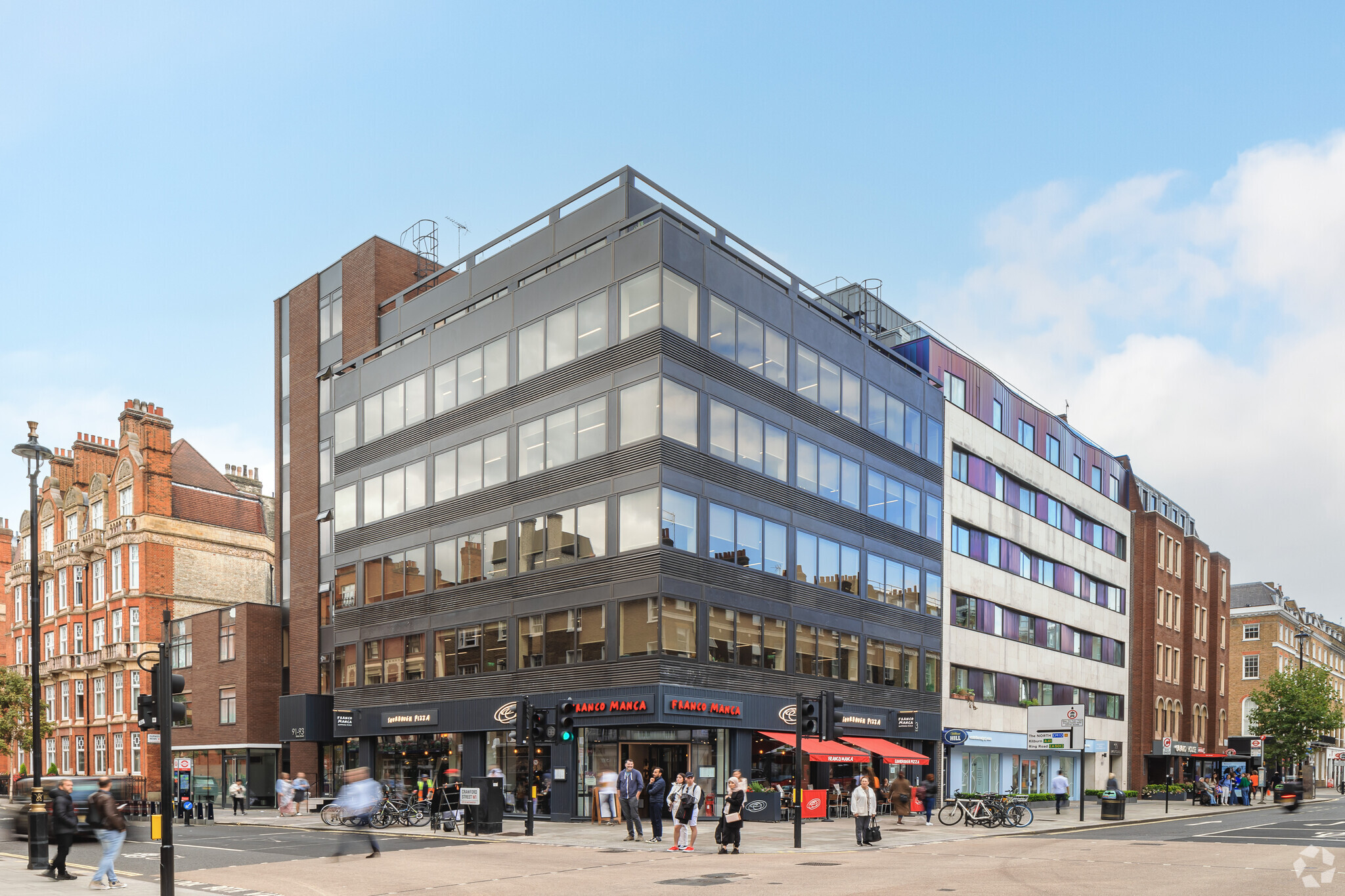
This feature is unavailable at the moment.
We apologize, but the feature you are trying to access is currently unavailable. We are aware of this issue and our team is working hard to resolve the matter.
Please check back in a few minutes. We apologize for the inconvenience.
- LoopNet Team
thank you

Your email has been sent!
Highlights
- Occupy design-led, hyper-accessible contemporary office space overlooking the iconic Baker Street in the centre of Marylebone.
- Find an unrivalled amenity provision with designer kitchenettes, carefully selected custom furniture, and stunning views across the West End.
- Join a a prestigious neighbourhood in Marylebone, nestled amongst some of London's best restaurants, bars, and shops.
- Set across five floors, Crawford Corner offers fully fitted and furnished space in a bright and inviting atmosphere, ideal for tenants of all sizes.
- From oat milk to Wi-Fi, take advantage of RE-DEFINED's bespoke services, seamlessly integrating convenience into your working day.
- Discover unmatched transport connections with access to London's major underground lines and train stations within minutes.
all available spaces(3)
Display Rental Rate as
- Space
- Size
- Term
- Rental Rate
- Space Use
- Condition
- Available
Occupy design-led, fully fitted and furnished office accommodation on the third floor of Crawford Corner. Please contact the agents for more information.
- Use Class: E
- Open Floor Plan Layout
- 2 Conference Rooms
- Space is in Excellent Condition
- Central Air Conditioning
- Secure Storage
- Bicycle Storage
- Demised WC facilities
- Shared Amenity Space
- Breakout Table/Soft Seating Area
- Two Phone Booths
- Fully Built-Out as Standard Office
- Fits 1 - 24 People
- 24 Workstations
- Can be combined with additional space(s) for up to 6,054 SF of adjacent space
- Elevator Access
- Natural Light
- Shower Facilities
- Hardwood Floors
- Bench Seating
- 8-Person & 4-Person Meeting Rooms
Occupy design-led, fully fitted and furnished office accommodation on the fourth floor of Crawford Corner. Please contact the agents for more information.
- Use Class: E
- Open Floor Plan Layout
- 3 Conference Rooms
- Space is in Excellent Condition
- Central Air Conditioning
- Secure Storage
- Bicycle Storage
- Demised WC facilities
- Shared Amenity Space
- Two Breakout Tables
- Informal Meeting Room
- Fully Built-Out as Standard Office
- Fits 1 - 24 People
- 24 Workstations
- Can be combined with additional space(s) for up to 6,054 SF of adjacent space
- Elevator Access
- Natural Light
- Shower Facilities
- Hardwood Floors
- Welcome Table
- 6-Person & 3-Person Meeting Rooms
- Teapoint
Occupy design-led, fully fitted and furnished office accommodation on the fifth floor of Crawford Corner. Please contact the agents for more information.
- Use Class: E
- Open Floor Plan Layout
- 1 Conference Room
- Space is in Excellent Condition
- Central Air Conditioning
- Balcony
- Natural Light
- Shower Facilities
- Hardwood Floors
- Collaboration/Breakout Tables
- Tea Point
- Shared Amenity Space
- Fully Built-Out as Standard Office
- Fits 1 - 18 People
- 18 Workstations
- Can be combined with additional space(s) for up to 6,054 SF of adjacent space
- Elevator Access
- Secure Storage
- Bicycle Storage
- Demised WC facilities
- 8-Person Meeting Room
- Breakout Lounge
- Soft Seating
| Space | Size | Term | Rental Rate | Space Use | Condition | Available |
| 3rd Floor | 2,245 SF | 3-10 Years | $123.80 /SF/YR $10.32 /SF/MO $277,936 /YR $23,161 /MO | Office | Full Build-Out | Now |
| 4th Floor | 2,269 SF | 3-10 Years | $123.80 /SF/YR $10.32 /SF/MO $280,907 /YR $23,409 /MO | Office | Full Build-Out | Now |
| 5th Floor | 1,540 SF | 3-10 Years | $136.18 /SF/YR $11.35 /SF/MO $209,721 /YR $17,477 /MO | Office | Full Build-Out | Now |
3rd Floor
| Size |
| 2,245 SF |
| Term |
| 3-10 Years |
| Rental Rate |
| $123.80 /SF/YR $10.32 /SF/MO $277,936 /YR $23,161 /MO |
| Space Use |
| Office |
| Condition |
| Full Build-Out |
| Available |
| Now |
4th Floor
| Size |
| 2,269 SF |
| Term |
| 3-10 Years |
| Rental Rate |
| $123.80 /SF/YR $10.32 /SF/MO $280,907 /YR $23,409 /MO |
| Space Use |
| Office |
| Condition |
| Full Build-Out |
| Available |
| Now |
5th Floor
| Size |
| 1,540 SF |
| Term |
| 3-10 Years |
| Rental Rate |
| $136.18 /SF/YR $11.35 /SF/MO $209,721 /YR $17,477 /MO |
| Space Use |
| Office |
| Condition |
| Full Build-Out |
| Available |
| Now |
3rd Floor
| Size | 2,245 SF |
| Term | 3-10 Years |
| Rental Rate | $123.80 /SF/YR |
| Space Use | Office |
| Condition | Full Build-Out |
| Available | Now |
Occupy design-led, fully fitted and furnished office accommodation on the third floor of Crawford Corner. Please contact the agents for more information.
- Use Class: E
- Fully Built-Out as Standard Office
- Open Floor Plan Layout
- Fits 1 - 24 People
- 2 Conference Rooms
- 24 Workstations
- Space is in Excellent Condition
- Can be combined with additional space(s) for up to 6,054 SF of adjacent space
- Central Air Conditioning
- Elevator Access
- Secure Storage
- Natural Light
- Bicycle Storage
- Shower Facilities
- Demised WC facilities
- Hardwood Floors
- Shared Amenity Space
- Bench Seating
- Breakout Table/Soft Seating Area
- 8-Person & 4-Person Meeting Rooms
- Two Phone Booths
4th Floor
| Size | 2,269 SF |
| Term | 3-10 Years |
| Rental Rate | $123.80 /SF/YR |
| Space Use | Office |
| Condition | Full Build-Out |
| Available | Now |
Occupy design-led, fully fitted and furnished office accommodation on the fourth floor of Crawford Corner. Please contact the agents for more information.
- Use Class: E
- Fully Built-Out as Standard Office
- Open Floor Plan Layout
- Fits 1 - 24 People
- 3 Conference Rooms
- 24 Workstations
- Space is in Excellent Condition
- Can be combined with additional space(s) for up to 6,054 SF of adjacent space
- Central Air Conditioning
- Elevator Access
- Secure Storage
- Natural Light
- Bicycle Storage
- Shower Facilities
- Demised WC facilities
- Hardwood Floors
- Shared Amenity Space
- Welcome Table
- Two Breakout Tables
- 6-Person & 3-Person Meeting Rooms
- Informal Meeting Room
- Teapoint
5th Floor
| Size | 1,540 SF |
| Term | 3-10 Years |
| Rental Rate | $136.18 /SF/YR |
| Space Use | Office |
| Condition | Full Build-Out |
| Available | Now |
Occupy design-led, fully fitted and furnished office accommodation on the fifth floor of Crawford Corner. Please contact the agents for more information.
- Use Class: E
- Fully Built-Out as Standard Office
- Open Floor Plan Layout
- Fits 1 - 18 People
- 1 Conference Room
- 18 Workstations
- Space is in Excellent Condition
- Can be combined with additional space(s) for up to 6,054 SF of adjacent space
- Central Air Conditioning
- Elevator Access
- Balcony
- Secure Storage
- Natural Light
- Bicycle Storage
- Shower Facilities
- Demised WC facilities
- Hardwood Floors
- 8-Person Meeting Room
- Collaboration/Breakout Tables
- Breakout Lounge
- Tea Point
- Soft Seating
- Shared Amenity Space
Property Overview
Find over 10,000 square feet of design-led contemporary office accommodation set over five exceptional fitted and furnished floors at Crawford Corner in the heart of Marylebone. Situated at the intersection of Baker Street and Crawford Street, Crawford Corner occupies a landmark location in a prestigious neighbourhood. Enter the property via a stunning feature reception designed to create an impactful first impression. Find a selection of vintage and designer furniture alongside curated art, manicured plants, and fresh flowers, presenting an impeccable hospitality-led arrival experience. New and impressive end-of-journey facilities have also been incorporated where occupiers can take advantage of the new shower facilities, towel service, and secure cycle storage, enhancing the occupier experience. Crawford Corner has been intentionally designed to meet the needs of modern businesses and the demands of hybrid working, featuring unrivalled amenity space that is free to access for all tenants. The transformed lower ground floor unveils a host of state-of-the-art communal resources at this amenity-rich destination, including a 12-person boardroom, meeting rooms of varying sizes, a flexible coworking and lounge area, yoga and event space, and a fully fitted and stocked kitchenette and tea point. In addition to the world-class facilities and communal space, tenants at Crawford Corner can take advantage of a range of bespoke services offered by RE-DEFINED, a leading flex operating partner. From oat milk to Wi-Fi, RE-DEFINED offers tenants a full-service option for seamless operations. Place your business moments from Marylebone Village and enjoy all that the iconic Baker Street and Marylebone High Street have to offer. Nestled between townhouses, farmer's markets, and high-end boutiques, with some of London's best restaurants, bars, and shops on the doorstep, Marylebone has it all. Discover unmatched transport connections with access to London's major Underground lines and train stations within minutes. Find Baker Street station, a short two-minute walk from the building, with Bond Street and Marylebone stations only a short distance away.
- 24 Hour Access
- Concierge
- Conferencing Facility
- Fitness Center
- Property Manager on Site
- Reception
- Roof Terrace
- Air Conditioning
PROPERTY FACTS
Marketing Brochure
Nearby Amenities
Restaurants |
|||
|---|---|---|---|
| Joe & The Juice | Smoothies | - | 2 min walk |
| Mielo | Mediterranean | $$$ | 1 min walk |
| Sara Cafe | Middle Eastern | $ | 2 min walk |
| 106 Baker St | Mediterranean | $ | 2 min walk |
| Rosa's Thai | Thai | $$$ | 1 min walk |
| Pho | - | - | 1 min walk |
| Reubens | - | - | 1 min walk |
| Chipotle | - | - | 2 min walk |
| Pure | - | - | 1 min walk |
| Ishtar | - | - | 2 min walk |
Retail |
||
|---|---|---|
| Sainsbury's | Supermarket | 2 min walk |
| Boots | Drug Store | 2 min walk |
| Holland & Barrett | Health Food | 1 min walk |
| Whole Foods Market | Supermarket | 2 min walk |
| Boots | Drug Store | 2 min walk |
| Ryman | Stationery | 2 min walk |
| Cards Galore | Card/Gifts | 1 min walk |
| Arthur Murray Dance Centers | Dance | 1 min walk |
| Tesco Express | Convenience Market | 3 min walk |
| Robert Dyas | Home Accessories | 3 min walk |
Hotels |
|
|---|---|
| Park Plaza PPHE |
118 rooms
2 min walk
|
| Native |
31 rooms
7 min walk
|
| The Prince |
82 rooms
10 min walk
|
| Firmdale |
38 rooms
12 min walk
|
| Thistle |
119 rooms
12 min walk
|
About Marylebone
Marylebone is a prestigious and well-established office location in the heart of London’s West End. It is home to some of the capital’s finest historic squares and period buildings. Its appeal has grown in recent years, with new developments along Baker Street, the resurgence of Marylebone High Street and the retail amenities of Oxford Street attracting a host of new occupiers. The area is well connected, with a host of tube stations within close proximity. The recent arrival of Elizabeth line services at Bond Street improved its accessibility yet further. HS2 could provide further impetus in the longer term.
The area appeals to firms across a range of sectors, especially financial firms seeking a less expensive and livelier alternative to Mayfair. The likes of Forsters and Lazard have each swapped Mayfair for Marylebone recently, with Moelis & Company also set to relocate here from the City of London. Despite healthy demand, firms looking for office space in Marylebone can still get a healthy discount relative to nearby districts like Mayfair and St James’s.
Presented by
Company Not Provided
Crawford Corner | 91-93 Baker St
Hmm, there seems to have been an error sending your message. Please try again.
Thanks! Your message was sent.












