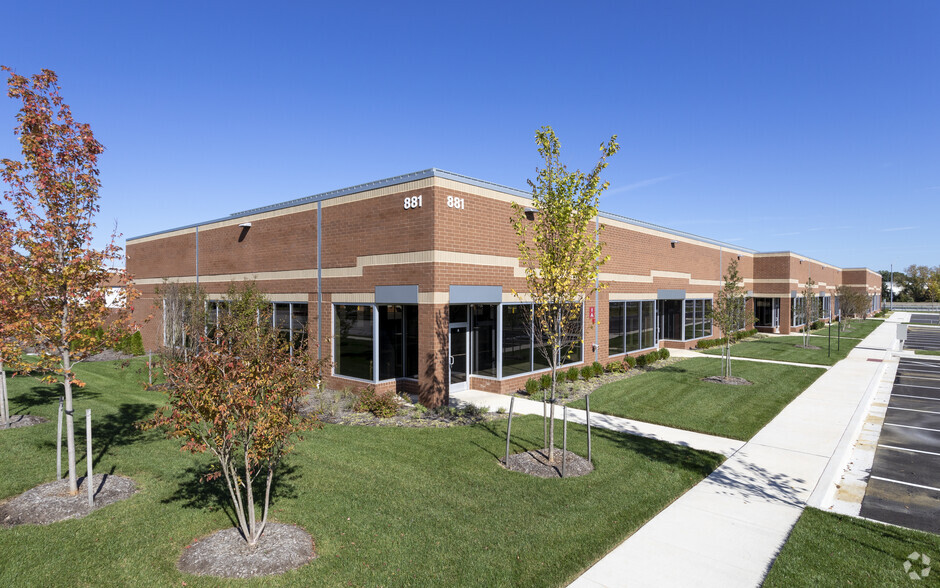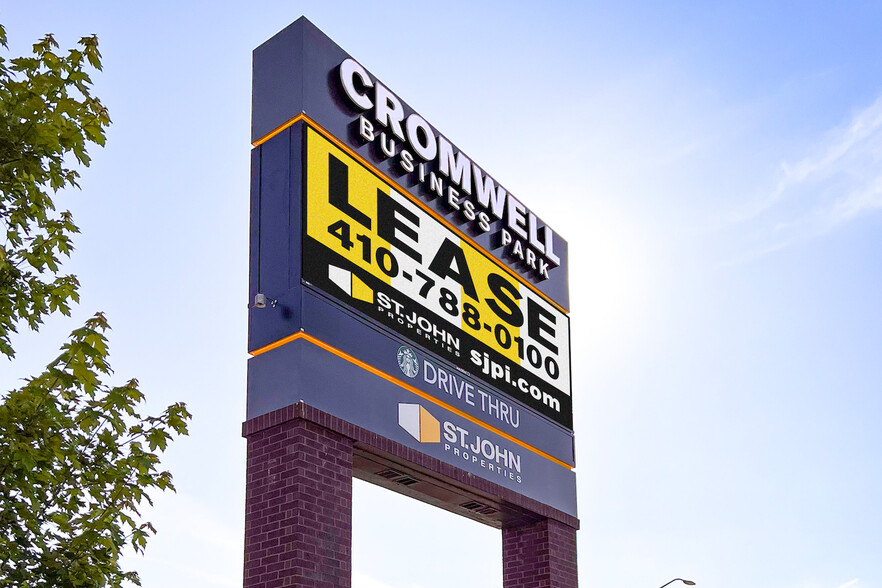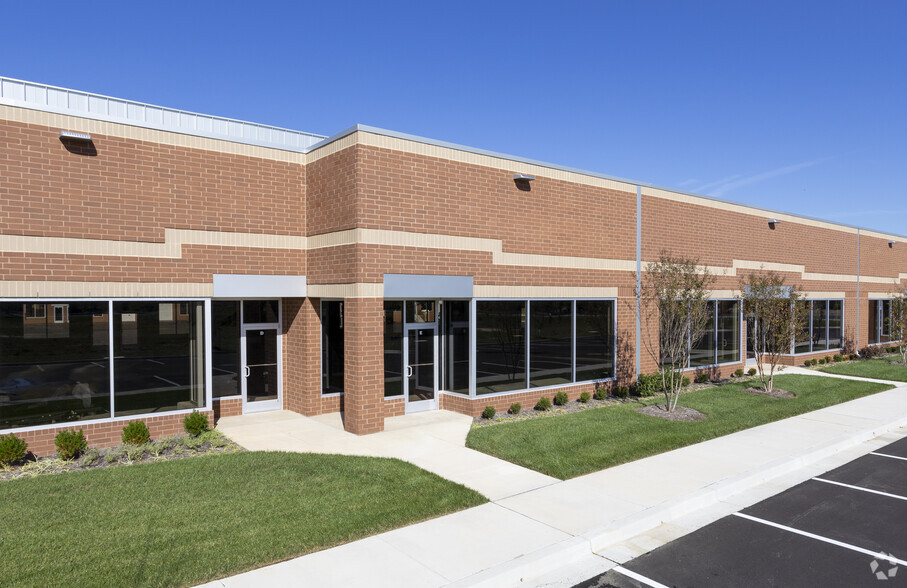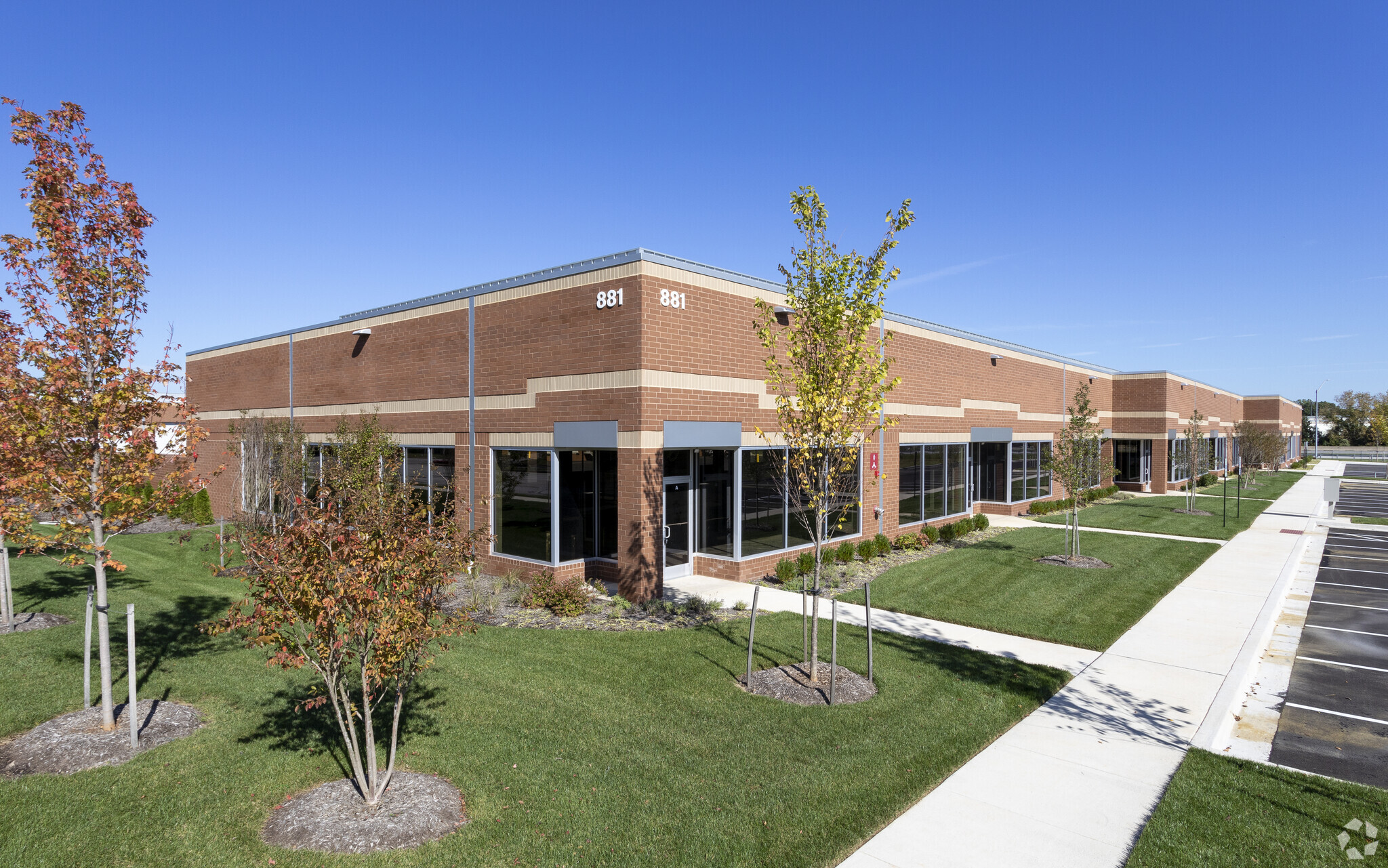
This feature is unavailable at the moment.
We apologize, but the feature you are trying to access is currently unavailable. We are aware of this issue and our team is working hard to resolve the matter.
Please check back in a few minutes. We apologize for the inconvenience.
- LoopNet Team
thank you

Your email has been sent!
Cromwell Business Park Glen Burnie, MD 21061
1,041 - 165,649 SF of Space Available



PARK FACTS
FEATURES AND AMENITIES
- Freeway Visibility
- Signage
- Drive Thru
- Monument Signage
ALL AVAILABLE SPACES(19)
Display Rental Rate as
- SPACE
- SIZE
- TERM
- RENTAL RATE
- SPACE USE
- CONDITION
- AVAILABLE
Suite 101: 100% office totaling 6,878 SF with large open space and private offices Suites 101-102: 100% office totaling 7,461 SF with private and open office areas, multiple restrooms
Shell space with one (1) 8x10 dock door available and 800+ amps of power
- 1 Loading Dock
| Space | Size | Term | Rental Rate | Space Use | Condition | Available |
| 1st Floor | 4,228-7,461 SF | Negotiable | Upon Request Upon Request Upon Request Upon Request | Flex | Full Build-Out | Now |
| 1st Floor - 119 | 9,980 SF | Negotiable | Upon Request Upon Request Upon Request Upon Request | Flex | Full Build-Out | Now |
890 Airport Park Rd - 1st Floor
890 Airport Park Rd - 1st Floor - 119
- SPACE
- SIZE
- TERM
- RENTAL RATE
- SPACE USE
- CONDITION
- AVAILABLE
872 sq. ft. office, 4,168 sq. ft. warehouse with private restrooms, 9'x10' dock door and 8'x10' dock doors (3)
- 4 Loading Docks
- Private Restrooms
- Central Air Conditioning
- Corner Space
1,933 SF office composed of four (4) private offices and an open work area, two (2) restrooms, break area, and two (2) dock doors
- Includes 1,933 SF of dedicated office space
- Private Restrooms
- 2 Loading Docks
| Space | Size | Term | Rental Rate | Space Use | Condition | Available |
| 1st Floor | 5,040 SF | Negotiable | Upon Request Upon Request Upon Request Upon Request | Flex | Partial Build-Out | Now |
| 1st Floor - H | 2,760 SF | Negotiable | Upon Request Upon Request Upon Request Upon Request | Flex | Full Build-Out | Now |
810 Cromwell Park Dr - 1st Floor
810 Cromwell Park Dr - 1st Floor - H
- SPACE
- SIZE
- TERM
- RENTAL RATE
- SPACE USE
- CONDITION
- AVAILABLE
End unit with open floor plan, private offices and direct entry
- Fully Built-Out as Standard Office
- Fits 19 - 59 People
- Mostly Open Floor Plan Layout
Move-in ready office with abundant natural light, open area, three (3) private offices, and restroom
- Fully Built-Out as Standard Office
- Fits 4 - 10 People
100% office with private offices, direct entry and great window line
- Fully Built-Out as Standard Office
- Fits 10 - 30 People
- Office intensive layout
Private office with nice window line, restroom, and server room.
- Fully Built-Out as Standard Office
- Fits 3 - 9 People
- Office intensive layout
| Space | Size | Term | Rental Rate | Space Use | Condition | Available |
| 1st Floor, Ste 100-102 | 7,275 SF | Negotiable | Upon Request Upon Request Upon Request Upon Request | Office | Full Build-Out | Now |
| 1st Floor, Ste 107 | 1,245 SF | Negotiable | Upon Request Upon Request Upon Request Upon Request | Office | Full Build-Out | Now |
| 1st Floor, Ste 108 | 3,735 SF | Negotiable | Upon Request Upon Request Upon Request Upon Request | Office | Full Build-Out | Now |
| 1st Floor, Ste 111 | 1,041 SF | Negotiable | Upon Request Upon Request Upon Request Upon Request | Office | Full Build-Out | Now |
811 Cromwell Park Dr - 1st Floor - Ste 100-102
811 Cromwell Park Dr - 1st Floor - Ste 107
811 Cromwell Park Dr - 1st Floor - Ste 108
811 Cromwell Park Dr - 1st Floor - Ste 111
- SPACE
- SIZE
- TERM
- RENTAL RATE
- SPACE USE
- CONDITION
- AVAILABLE
Suites 105 & 122-123 (3,735 SF): 100% office. Suites 103-105 & 122-123 (6,225 SF): 100% office with mix of private offices, open space, and conference rooms. Suites 106-110 (12,450 SF): Large open areas for training, individual offices (8). Suites 102 & 105-110 (19,142 SF): 100% office space with private offices and restrooms.
- Fully Built-Out as Standard Office
- Fits 8 - 174 People
- Mostly Open Floor Plan Layout
- 4 Private Offices
| Space | Size | Term | Rental Rate | Space Use | Condition | Available |
| 1st Floor, Ste 102 & 124-125 | 2,957-21,632 SF | Negotiable | Upon Request Upon Request Upon Request Upon Request | Office | Full Build-Out | Now |
801 Cromwell Park Dr - 1st Floor - Ste 102 & 124-125
- SPACE
- SIZE
- TERM
- RENTAL RATE
- SPACE USE
- CONDITION
- AVAILABLE
Warehouse space with drive-in doors (2)
- 2 Drive Ins
| Space | Size | Term | Rental Rate | Space Use | Condition | Available |
| 1st Floor - A-B | 3,150-6,900 SF | Negotiable | Upon Request Upon Request Upon Request Upon Request | Flex | Full Build-Out | Now |
6934 Aviation Blvd - 1st Floor - A-B
- SPACE
- SIZE
- TERM
- RENTAL RATE
- SPACE USE
- CONDITION
- AVAILABLE
6,516 sq. ft. office, 1,044 sq. ft. warehouse, 900 AMP electric service, generator, dock
- Fully Built-Out as Standard Office
- Fits 19 - 61 People
- Open Floor Plan Layout
1,304 sq. ft. office with dock doors (4)
- Includes 1,304 SF of dedicated office space
- 4 Loading Docks
| Space | Size | Term | Rental Rate | Space Use | Condition | Available |
| 1st Floor, Ste A-C | 7,560 SF | Negotiable | Upon Request Upon Request Upon Request Upon Request | Office | Full Build-Out | Now |
| 1st Floor - L-M | 6,000 SF | Negotiable | Upon Request Upon Request Upon Request Upon Request | Flex | Full Build-Out | April 01, 2025 |
797 Cromwell Park Dr - 1st Floor - Ste A-C
797 Cromwell Park Dr - 1st Floor - L-M
- SPACE
- SIZE
- TERM
- RENTAL RATE
- SPACE USE
- CONDITION
- AVAILABLE
New single-story flex, with four (4) drive-in doors and great visibility from I-97
- 4 Drive Ins
- LEED Certified Building
- Fits 7 - 265 People
| Space | Size | Term | Rental Rate | Space Use | Condition | Available |
| 1st Floor - A-D | 2,416-10,090 SF | Negotiable | Upon Request Upon Request Upon Request Upon Request | Flex | Full Build-Out | Now |
871 Cromwell Park Dr - 1st Floor - A-D
- SPACE
- SIZE
- TERM
- RENTAL RATE
- SPACE USE
- CONDITION
- AVAILABLE
596 sq. ft. office with dock door (1)
- Includes 596 SF of dedicated office space
- 1 Loading Dock
+/- 500 sq. ft. office with dock doors (2)
- 2 Loading Docks
| Space | Size | Term | Rental Rate | Space Use | Condition | Available |
| 1st Floor - D | 1,050 SF | Negotiable | Upon Request Upon Request Upon Request Upon Request | Flex | - | Now |
| 1st Floor - M | 2,240 SF | Negotiable | Upon Request Upon Request Upon Request Upon Request | Flex | Full Build-Out | April 01, 2025 |
889 Airport Park Rd - 1st Floor - D
889 Airport Park Rd - 1st Floor - M
- SPACE
- SIZE
- TERM
- RENTAL RATE
- SPACE USE
- CONDITION
- AVAILABLE
1,836 sq. ft. conditioned warehouse with two (2) 9'x10' dock doors and two (2) 8'x10' dock doors
| Space | Size | Term | Rental Rate | Space Use | Condition | Available |
| 1st Floor - F-G | 5,520 SF | Negotiable | Upon Request Upon Request Upon Request Upon Request | Flex | Full Build-Out | Now |
806 Cromwell Park Dr - 1st Floor - F-G
- SPACE
- SIZE
- TERM
- RENTAL RATE
- SPACE USE
- CONDITION
- AVAILABLE
Suites J-K (3,000 SF): Office with large open bullpen. Suites L-P (6,000 SF): Individual office and open areas for collaboration. Suites J-P (9,000 SF): Individual office and open area for collaboration.
- Fully Built-Out as Standard Office
- Fits 8 - 72 People
- Office intensive layout
| Space | Size | Term | Rental Rate | Space Use | Condition | Available |
| 1st Floor, Ste J-P | 3,000-9,000 SF | Negotiable | Upon Request Upon Request Upon Request Upon Request | Office | Full Build-Out | Now |
802 Cromwell Park Dr - 1st Floor - Ste J-P
- SPACE
- SIZE
- TERM
- RENTAL RATE
- SPACE USE
- CONDITION
- AVAILABLE
End unit with 10,972 sq. ft. office, dock doors (13), and oversized drive-in (1)
- Includes 10,972 SF of dedicated office space
| Space | Size | Term | Rental Rate | Space Use | Condition | Available |
| 1st Floor - K-S | 24,000 SF | Negotiable | Upon Request Upon Request Upon Request Upon Request | Flex | Full Build-Out | August 01, 2025 |
795 Cromwell Park Dr - 1st Floor - K-S
- SPACE
- SIZE
- TERM
- RENTAL RATE
- SPACE USE
- CONDITION
- AVAILABLE
Great space for call center, includes generator, large truck court, dock doors (24) and large office area
| Space | Size | Term | Rental Rate | Space Use | Condition | Available |
| 1st Floor - N-Z | 33,120 SF | Negotiable | Upon Request Upon Request Upon Request Upon Request | Flex | Full Build-Out | Now |
799 Cromwell Park Dr - 1st Floor - N-Z
890 Airport Park Rd - 1st Floor
| Size | 4,228-7,461 SF |
| Term | Negotiable |
| Rental Rate | Upon Request |
| Space Use | Flex |
| Condition | Full Build-Out |
| Available | Now |
Suite 101: 100% office totaling 6,878 SF with large open space and private offices Suites 101-102: 100% office totaling 7,461 SF with private and open office areas, multiple restrooms
890 Airport Park Rd - 1st Floor - 119
| Size | 9,980 SF |
| Term | Negotiable |
| Rental Rate | Upon Request |
| Space Use | Flex |
| Condition | Full Build-Out |
| Available | Now |
Shell space with one (1) 8x10 dock door available and 800+ amps of power
- 1 Loading Dock
810 Cromwell Park Dr - 1st Floor
| Size | 5,040 SF |
| Term | Negotiable |
| Rental Rate | Upon Request |
| Space Use | Flex |
| Condition | Partial Build-Out |
| Available | Now |
872 sq. ft. office, 4,168 sq. ft. warehouse with private restrooms, 9'x10' dock door and 8'x10' dock doors (3)
- 4 Loading Docks
- Central Air Conditioning
- Private Restrooms
- Corner Space
810 Cromwell Park Dr - 1st Floor - H
| Size | 2,760 SF |
| Term | Negotiable |
| Rental Rate | Upon Request |
| Space Use | Flex |
| Condition | Full Build-Out |
| Available | Now |
1,933 SF office composed of four (4) private offices and an open work area, two (2) restrooms, break area, and two (2) dock doors
- Includes 1,933 SF of dedicated office space
- 2 Loading Docks
- Private Restrooms
811 Cromwell Park Dr - 1st Floor - Ste 100-102
| Size | 7,275 SF |
| Term | Negotiable |
| Rental Rate | Upon Request |
| Space Use | Office |
| Condition | Full Build-Out |
| Available | Now |
End unit with open floor plan, private offices and direct entry
- Fully Built-Out as Standard Office
- Mostly Open Floor Plan Layout
- Fits 19 - 59 People
811 Cromwell Park Dr - 1st Floor - Ste 107
| Size | 1,245 SF |
| Term | Negotiable |
| Rental Rate | Upon Request |
| Space Use | Office |
| Condition | Full Build-Out |
| Available | Now |
Move-in ready office with abundant natural light, open area, three (3) private offices, and restroom
- Fully Built-Out as Standard Office
- Fits 4 - 10 People
811 Cromwell Park Dr - 1st Floor - Ste 108
| Size | 3,735 SF |
| Term | Negotiable |
| Rental Rate | Upon Request |
| Space Use | Office |
| Condition | Full Build-Out |
| Available | Now |
100% office with private offices, direct entry and great window line
- Fully Built-Out as Standard Office
- Office intensive layout
- Fits 10 - 30 People
811 Cromwell Park Dr - 1st Floor - Ste 111
| Size | 1,041 SF |
| Term | Negotiable |
| Rental Rate | Upon Request |
| Space Use | Office |
| Condition | Full Build-Out |
| Available | Now |
Private office with nice window line, restroom, and server room.
- Fully Built-Out as Standard Office
- Office intensive layout
- Fits 3 - 9 People
801 Cromwell Park Dr - 1st Floor - Ste 102 & 124-125
| Size | 2,957-21,632 SF |
| Term | Negotiable |
| Rental Rate | Upon Request |
| Space Use | Office |
| Condition | Full Build-Out |
| Available | Now |
Suites 105 & 122-123 (3,735 SF): 100% office. Suites 103-105 & 122-123 (6,225 SF): 100% office with mix of private offices, open space, and conference rooms. Suites 106-110 (12,450 SF): Large open areas for training, individual offices (8). Suites 102 & 105-110 (19,142 SF): 100% office space with private offices and restrooms.
- Fully Built-Out as Standard Office
- Mostly Open Floor Plan Layout
- Fits 8 - 174 People
- 4 Private Offices
6934 Aviation Blvd - 1st Floor - A-B
| Size | 3,150-6,900 SF |
| Term | Negotiable |
| Rental Rate | Upon Request |
| Space Use | Flex |
| Condition | Full Build-Out |
| Available | Now |
Warehouse space with drive-in doors (2)
- 2 Drive Ins
797 Cromwell Park Dr - 1st Floor - Ste A-C
| Size | 7,560 SF |
| Term | Negotiable |
| Rental Rate | Upon Request |
| Space Use | Office |
| Condition | Full Build-Out |
| Available | Now |
6,516 sq. ft. office, 1,044 sq. ft. warehouse, 900 AMP electric service, generator, dock
- Fully Built-Out as Standard Office
- Open Floor Plan Layout
- Fits 19 - 61 People
797 Cromwell Park Dr - 1st Floor - L-M
| Size | 6,000 SF |
| Term | Negotiable |
| Rental Rate | Upon Request |
| Space Use | Flex |
| Condition | Full Build-Out |
| Available | April 01, 2025 |
1,304 sq. ft. office with dock doors (4)
- Includes 1,304 SF of dedicated office space
- 4 Loading Docks
871 Cromwell Park Dr - 1st Floor - A-D
| Size | 2,416-10,090 SF |
| Term | Negotiable |
| Rental Rate | Upon Request |
| Space Use | Flex |
| Condition | Full Build-Out |
| Available | Now |
New single-story flex, with four (4) drive-in doors and great visibility from I-97
- 4 Drive Ins
- Fits 7 - 265 People
- LEED Certified Building
889 Airport Park Rd - 1st Floor - D
| Size | 1,050 SF |
| Term | Negotiable |
| Rental Rate | Upon Request |
| Space Use | Flex |
| Condition | - |
| Available | Now |
596 sq. ft. office with dock door (1)
- Includes 596 SF of dedicated office space
- 1 Loading Dock
889 Airport Park Rd - 1st Floor - M
| Size | 2,240 SF |
| Term | Negotiable |
| Rental Rate | Upon Request |
| Space Use | Flex |
| Condition | Full Build-Out |
| Available | April 01, 2025 |
+/- 500 sq. ft. office with dock doors (2)
- 2 Loading Docks
806 Cromwell Park Dr - 1st Floor - F-G
| Size | 5,520 SF |
| Term | Negotiable |
| Rental Rate | Upon Request |
| Space Use | Flex |
| Condition | Full Build-Out |
| Available | Now |
1,836 sq. ft. conditioned warehouse with two (2) 9'x10' dock doors and two (2) 8'x10' dock doors
802 Cromwell Park Dr - 1st Floor - Ste J-P
| Size | 3,000-9,000 SF |
| Term | Negotiable |
| Rental Rate | Upon Request |
| Space Use | Office |
| Condition | Full Build-Out |
| Available | Now |
Suites J-K (3,000 SF): Office with large open bullpen. Suites L-P (6,000 SF): Individual office and open areas for collaboration. Suites J-P (9,000 SF): Individual office and open area for collaboration.
- Fully Built-Out as Standard Office
- Office intensive layout
- Fits 8 - 72 People
795 Cromwell Park Dr - 1st Floor - K-S
| Size | 24,000 SF |
| Term | Negotiable |
| Rental Rate | Upon Request |
| Space Use | Flex |
| Condition | Full Build-Out |
| Available | August 01, 2025 |
End unit with 10,972 sq. ft. office, dock doors (13), and oversized drive-in (1)
- Includes 10,972 SF of dedicated office space
799 Cromwell Park Dr - 1st Floor - N-Z
| Size | 33,120 SF |
| Term | Negotiable |
| Rental Rate | Upon Request |
| Space Use | Flex |
| Condition | Full Build-Out |
| Available | Now |
Great space for call center, includes generator, large truck court, dock doors (24) and large office area
SITE PLAN
PARK OVERVIEW
Cromwell Business Park is a 100-acre business community conveniently located directly off Interstate 97, with easy access to Interstate Cromwell Business Park is a 135-acre, 822,000 sq. ft. business community in Anne Arundel County, conveniently located directly off I-97, with easy access to I-95, the Baltimore-Washington Parkway (MD Rt. 295) and Md. routes 100, 176 and 648. Directly adjacent to BWI Airport, the park offers quick and easy connections to Baltimore, Washington DC, Annapolis, and Columbia. Amtrak, Maryland Rail Commuter (MARC), and light rail stations are located in the immediate area and the park is serviced by public bus transportation. The area is surrounded by a variety of business amenities, hotels, regional shopping centers, and restaurants at all price points.
Presented by

Cromwell Business Park | Glen Burnie, MD 21061
Hmm, there seems to have been an error sending your message. Please try again.
Thanks! Your message was sent.




























































