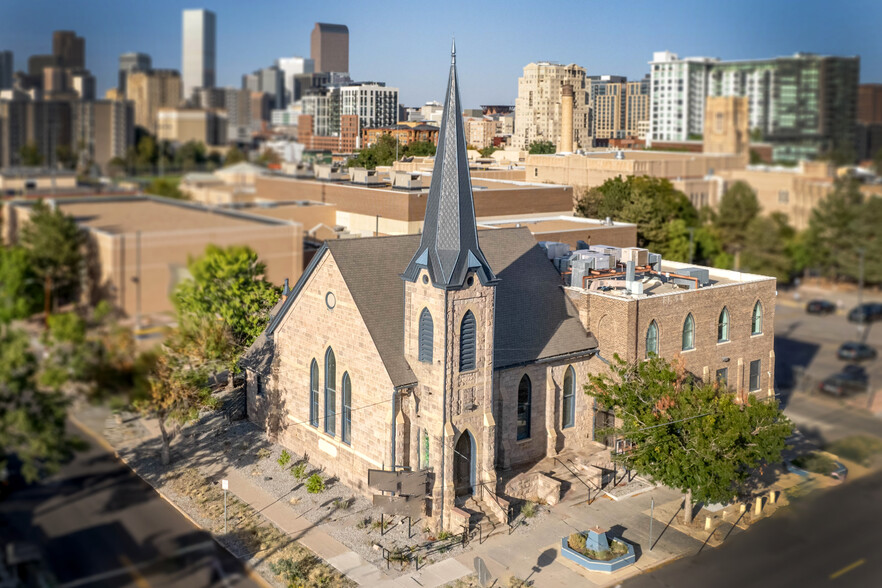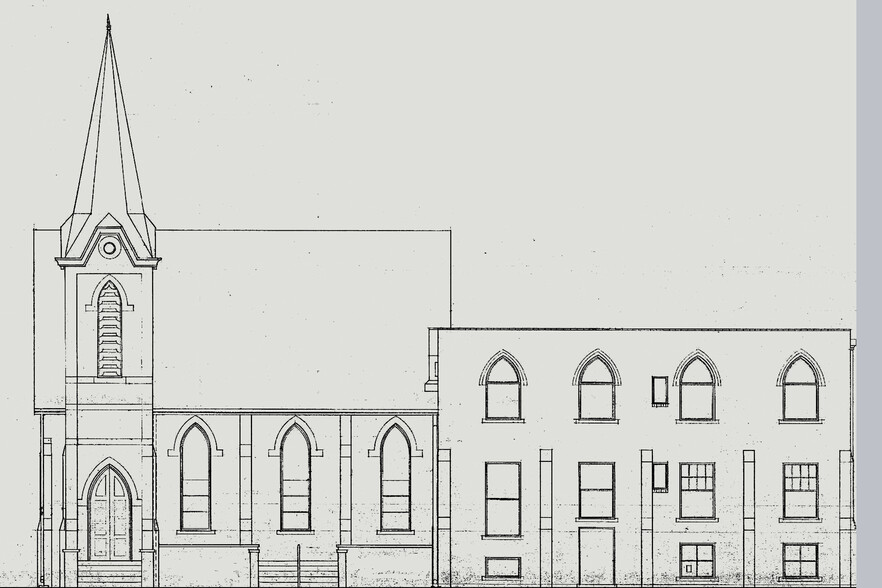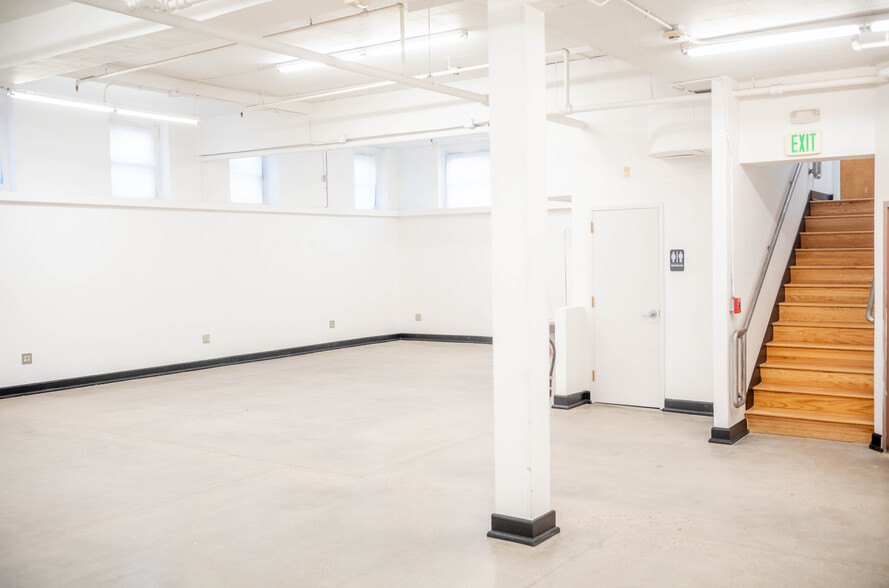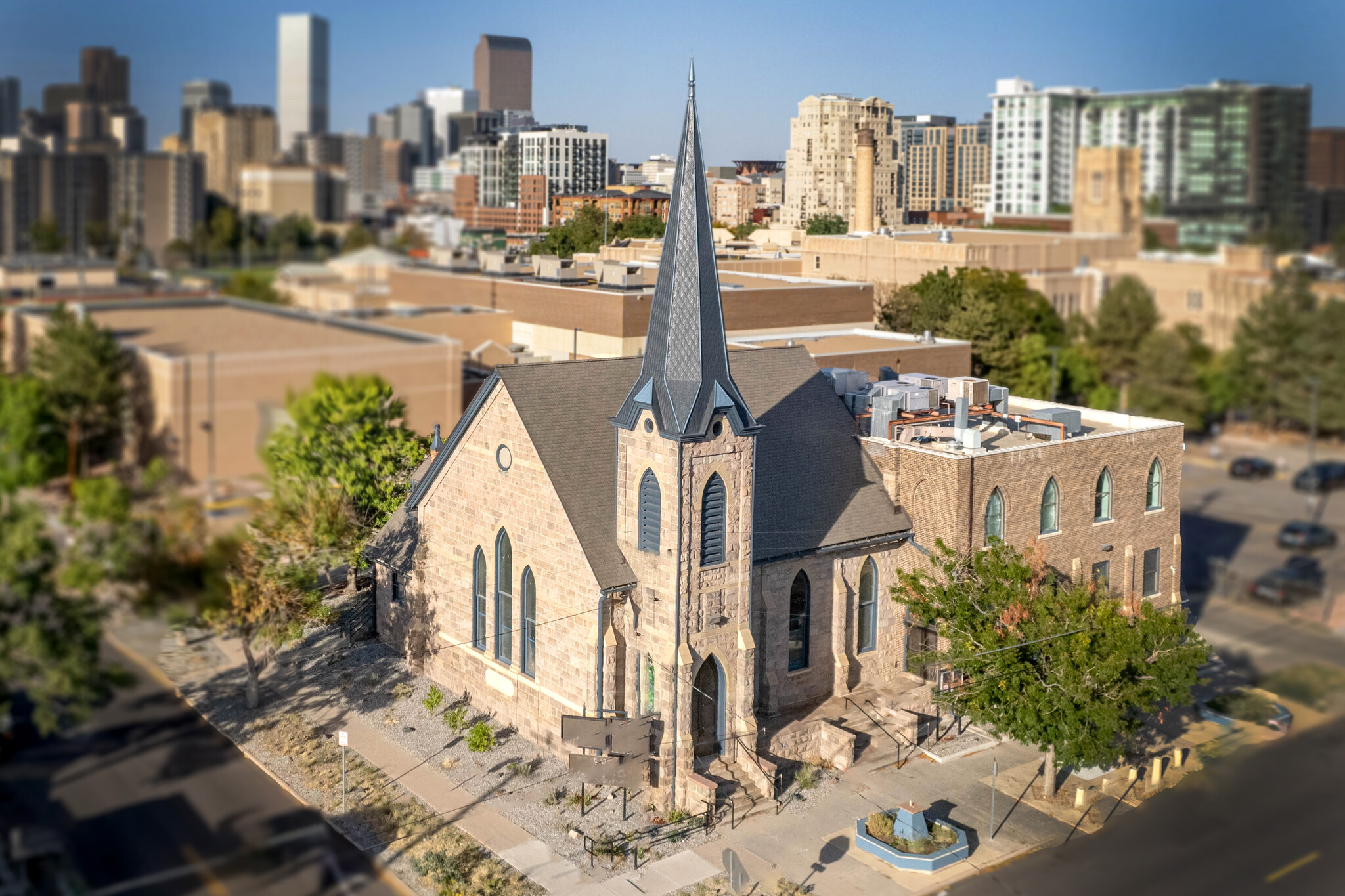
This feature is unavailable at the moment.
We apologize, but the feature you are trying to access is currently unavailable. We are aware of this issue and our team is working hard to resolve the matter.
Please check back in a few minutes. We apologize for the inconvenience.
- LoopNet Team
thank you

Your email has been sent!
Historic Smith's Chapel Offices and Studios 910 Galapago St
2,500 - 7,950 SF of Office Space Available in Denver, CO 80204



Highlights
- Located in a well-preserved historic building included on the Colorado State Registry as well as Landmarked by the City of Denver
- Interior renovation completed in 2024
- Centrally located with quick access to Santa Fe, 6th Ave, 8th Ave, Speer, and I-25
- Corner lot with unencumbered views retains natural light throughout the building
- Located in The Art District on Santa Fe within arm’s reach of the Golden Triangle, Auraria Campus, Denver Health Medical Complex, and Downtown
- Includes commercial kitchen infrastructure ready to tenant buildout
all available spaces(3)
Display Rental Rate as
- Space
- Size
- Term
- Rental Rate
- Space Use
- Condition
- Available
2,945 SF @ 31.53/square foot property expenses, building services for common areas, and utilities Open floor plan Polished concrete surrounded by high windows and LED lighting ADA-accessible by inclined platform lift Commercial kitchen infrastructure intact for tenant build-out, including grease trap, commercial six burner stove and griddle, kitchen hood and return air, ANSUL system, three-basin sink including separate spray station, sprinklers, floor drains, hand wash station, and storage. Two dedicated bathrooms and storage, ADA accessible
- Rate includes utilities, building services and property expenses
- Open Floor Plan Layout
- 1 Private Office
- Finished Ceilings: 8’ - 15’
- Central Heating System
- High Ceilings
- Natural Light
- Emergency Lighting
- Common Parts WC Facilities
- Open-Plan
- Wheelchair Accessible
- Accès ADA par plate-forme élévatrice inclinée
- Cuisine commerciale avec infrastructure
- Plafonds hauts et planchers en béton poli
- Partially Built-Out as Professional Services Office
- Fits 8 - 24 People
- 1 Conference Room
- Can be combined with additional space(s) for up to 7,950 SF of adjacent space
- Elevator Access
- Secure Storage
- After Hours HVAC Available
- Basement
- DDA Compliant
- Smoke Detector
- L'espace le plus lumineux et éclairé naturellement du bâtiment
- Accès à l'allée et à la rue Main
- Plan d'étage ouvert
2,500 gross SF that may be used continguously or leased in smaller units ranging from 115-410 square feet/per space. Leases at 30/square foot if leased as an entire floor. If the floor will not be used contiguously, per-unit rates apply to each space to include a share of common area use and maintenance. (Units ranging from 1500-2400/mo) Bright, new maple hardwood flooring throughout All LED lighting with tall, new windows surrounding three sides Offices may be used separately or combined by use of communicating doors between spaces ADA-accessible by wheelchair ramp Three private bathrooms with ADA access
- Rate includes utilities, building services and property expenses
- Fits 7 - 20 People
- Conference Rooms
- Can be combined with additional space(s) for up to 7,950 SF of adjacent space
- Reception Area
- Private Restrooms
- High Ceilings
- Natural Light
- Emergency Lighting
- DDA Compliant
- Smoke Detector
- Bureau d'angle avec réception vitréée à l'atrium
- Peut être loué de manière contiguë ou à titre d'unités distinctes
- Éclairage à DEL éconergétique partout
- Fully Built-Out as Standard Office
- 4 Private Offices
- Finished Ceilings: 9’ - 14’
- Central Air and Heating
- Wi-Fi Connectivity
- Corner Space
- Drop Ceilings
- After Hours HVAC Available
- Atrium
- Hardwood Floors
- Wheelchair Accessible
- Plancher neuf et lumineux en érable franc
- Salles de bains accessibles à l'ADA, étage accessible par rampe
2,500 gross SF that may be used continguously or leased in smaller units ranging from 330-415 square feet/per space. Leases at 30/square foot if leased as an entire floor. If the floor will not be used contiguously, per-unit rates apply to each space to include a share of common area use and maintenance. (Units ranging from 1800-2300/mo) Bright, new maple hardwood flooring throughout Locked storage room All LED lighting with tall, new windows surrounding three sides Offices may be used separately or combined by use of communicating doors between spaces Accessible by interior and exterior stairway Two private bathrooms with shower access
- Rate includes utilities, building services and property expenses
- Office intensive layout
- Finished Ceilings: 9’ - 12’
- Central Air and Heating
- Private Restrooms
- High Ceilings
- Secure Storage
- After Hours HVAC Available
- Shower Facilities
- Smoke Detector
- Lumière naturelle sur un nouveau plancher en érable brillant
- Unité d'angle entourée de fenêtres
- Fully Built-Out as Standard Office
- Fits 7 - 20 People
- Can be combined with additional space(s) for up to 7,950 SF of adjacent space
- Balcony
- Corner Space
- Drop Ceilings
- Natural Light
- Emergency Lighting
- Hardwood Floors
- Vues de la ville de la ligne d'horizon de Denver
- Éclairage à DEL éconergétique partout
- Peut être loué de manière contiguë ou à titre d'unités distinctes
| Space | Size | Term | Rental Rate | Space Use | Condition | Available |
| 1st Floor | 2,950 SF | 3 Years | $31.53 /SF/YR $2.63 /SF/MO $339.39 /m²/YR $28.28 /m²/MO $7,751 /MO $93,014 /YR | Office | Partial Build-Out | January 01, 2025 |
| 2nd Floor | 2,500 SF | 3-10 Years | $30.00 /SF/YR $2.50 /SF/MO $322.92 /m²/YR $26.91 /m²/MO $6,250 /MO $75,000 /YR | Office | Full Build-Out | January 01, 2025 |
| 3rd Floor | 2,500 SF | 3-10 Years | $30.00 /SF/YR $2.50 /SF/MO $322.92 /m²/YR $26.91 /m²/MO $6,250 /MO $75,000 /YR | Office | Full Build-Out | January 01, 2025 |
1st Floor
| Size |
| 2,950 SF |
| Term |
| 3 Years |
| Rental Rate |
| $31.53 /SF/YR $2.63 /SF/MO $339.39 /m²/YR $28.28 /m²/MO $7,751 /MO $93,014 /YR |
| Space Use |
| Office |
| Condition |
| Partial Build-Out |
| Available |
| January 01, 2025 |
2nd Floor
| Size |
| 2,500 SF |
| Term |
| 3-10 Years |
| Rental Rate |
| $30.00 /SF/YR $2.50 /SF/MO $322.92 /m²/YR $26.91 /m²/MO $6,250 /MO $75,000 /YR |
| Space Use |
| Office |
| Condition |
| Full Build-Out |
| Available |
| January 01, 2025 |
3rd Floor
| Size |
| 2,500 SF |
| Term |
| 3-10 Years |
| Rental Rate |
| $30.00 /SF/YR $2.50 /SF/MO $322.92 /m²/YR $26.91 /m²/MO $6,250 /MO $75,000 /YR |
| Space Use |
| Office |
| Condition |
| Full Build-Out |
| Available |
| January 01, 2025 |
1st Floor
| Size | 2,950 SF |
| Term | 3 Years |
| Rental Rate | $31.53 /SF/YR |
| Space Use | Office |
| Condition | Partial Build-Out |
| Available | January 01, 2025 |
2,945 SF @ 31.53/square foot property expenses, building services for common areas, and utilities Open floor plan Polished concrete surrounded by high windows and LED lighting ADA-accessible by inclined platform lift Commercial kitchen infrastructure intact for tenant build-out, including grease trap, commercial six burner stove and griddle, kitchen hood and return air, ANSUL system, three-basin sink including separate spray station, sprinklers, floor drains, hand wash station, and storage. Two dedicated bathrooms and storage, ADA accessible
- Rate includes utilities, building services and property expenses
- Partially Built-Out as Professional Services Office
- Open Floor Plan Layout
- Fits 8 - 24 People
- 1 Private Office
- 1 Conference Room
- Finished Ceilings: 8’ - 15’
- Can be combined with additional space(s) for up to 7,950 SF of adjacent space
- Central Heating System
- Elevator Access
- High Ceilings
- Secure Storage
- Natural Light
- After Hours HVAC Available
- Emergency Lighting
- Basement
- Common Parts WC Facilities
- DDA Compliant
- Open-Plan
- Smoke Detector
- Wheelchair Accessible
- L'espace le plus lumineux et éclairé naturellement du bâtiment
- Accès ADA par plate-forme élévatrice inclinée
- Accès à l'allée et à la rue Main
- Cuisine commerciale avec infrastructure
- Plan d'étage ouvert
- Plafonds hauts et planchers en béton poli
2nd Floor
| Size | 2,500 SF |
| Term | 3-10 Years |
| Rental Rate | $30.00 /SF/YR |
| Space Use | Office |
| Condition | Full Build-Out |
| Available | January 01, 2025 |
2,500 gross SF that may be used continguously or leased in smaller units ranging from 115-410 square feet/per space. Leases at 30/square foot if leased as an entire floor. If the floor will not be used contiguously, per-unit rates apply to each space to include a share of common area use and maintenance. (Units ranging from 1500-2400/mo) Bright, new maple hardwood flooring throughout All LED lighting with tall, new windows surrounding three sides Offices may be used separately or combined by use of communicating doors between spaces ADA-accessible by wheelchair ramp Three private bathrooms with ADA access
- Rate includes utilities, building services and property expenses
- Fully Built-Out as Standard Office
- Fits 7 - 20 People
- 4 Private Offices
- Conference Rooms
- Finished Ceilings: 9’ - 14’
- Can be combined with additional space(s) for up to 7,950 SF of adjacent space
- Central Air and Heating
- Reception Area
- Wi-Fi Connectivity
- Private Restrooms
- Corner Space
- High Ceilings
- Drop Ceilings
- Natural Light
- After Hours HVAC Available
- Emergency Lighting
- Atrium
- DDA Compliant
- Hardwood Floors
- Smoke Detector
- Wheelchair Accessible
- Bureau d'angle avec réception vitréée à l'atrium
- Plancher neuf et lumineux en érable franc
- Peut être loué de manière contiguë ou à titre d'unités distinctes
- Salles de bains accessibles à l'ADA, étage accessible par rampe
- Éclairage à DEL éconergétique partout
3rd Floor
| Size | 2,500 SF |
| Term | 3-10 Years |
| Rental Rate | $30.00 /SF/YR |
| Space Use | Office |
| Condition | Full Build-Out |
| Available | January 01, 2025 |
2,500 gross SF that may be used continguously or leased in smaller units ranging from 330-415 square feet/per space. Leases at 30/square foot if leased as an entire floor. If the floor will not be used contiguously, per-unit rates apply to each space to include a share of common area use and maintenance. (Units ranging from 1800-2300/mo) Bright, new maple hardwood flooring throughout Locked storage room All LED lighting with tall, new windows surrounding three sides Offices may be used separately or combined by use of communicating doors between spaces Accessible by interior and exterior stairway Two private bathrooms with shower access
- Rate includes utilities, building services and property expenses
- Fully Built-Out as Standard Office
- Office intensive layout
- Fits 7 - 20 People
- Finished Ceilings: 9’ - 12’
- Can be combined with additional space(s) for up to 7,950 SF of adjacent space
- Central Air and Heating
- Balcony
- Private Restrooms
- Corner Space
- High Ceilings
- Drop Ceilings
- Secure Storage
- Natural Light
- After Hours HVAC Available
- Emergency Lighting
- Shower Facilities
- Hardwood Floors
- Smoke Detector
- Vues de la ville de la ligne d'horizon de Denver
- Lumière naturelle sur un nouveau plancher en érable brillant
- Éclairage à DEL éconergétique partout
- Unité d'angle entourée de fenêtres
- Peut être loué de manière contiguë ou à titre d'unités distinctes
Property Overview
Historic Smith’s Chapel Offices and Studios is located two blocks from The Art District on Santa Fe within arm’s reach of the Golden Triangle, Auraria Campus, Denver Health Medical Complex, and Downtown Denver. Built in 1882 as a church to help attract residents to the surrounding neighborhood, the corner-located building has served West Denver for more than a century. Two floors are divided into eight private office/studio units that can be used jointly or separately and are finished with new, bright maple hardwood flooring, all-building daylight-balanced LED lighting and unimpeded window light from all directions. The ground level is an open floor-plan with polished concrete surrounded by a bank of wall-top windows and high, concrete-beamed ceilings. It also includes a commercial kitchen ready for tenant build-out. The main and lower floors are ADA accessible by ramp or platform lift and include compliant bathrooms, drinking fountains, passages, doorways, and hardware. The exterior of the building preserves much of its original historic character, including rhyolite stonework, bell and bell tower, and metal-shingled steeple. The building’s character and its importance to Denver’s Westside is noted in both its successful applications to the Colorado State Register of Historic Properties and its more recent Landmark Designation to the City of Denver. To learn more about the building and its history please see www.galapagocommercial/about for links to both the State Registry Application as well as the Denver Landmark Application.
- 24 Hour Access
- Atrium
- Conferencing Facility
- Fenced Lot
- Signage
- Wheelchair Accessible
- Storage Space
- Air Conditioning
- Fiber Optic Internet
- Smoke Detector
PROPERTY FACTS
SELECT TENANTS
- Tenant Name
- Industry
- Luceo Creative Media Group
- Arts, Entertainment, and Recreation
Presented by
Matt Slaby
Historic Smith's Chapel Offices and Studios | 910 Galapago St
Hmm, there seems to have been an error sending your message. Please try again.
Thanks! Your message was sent.












