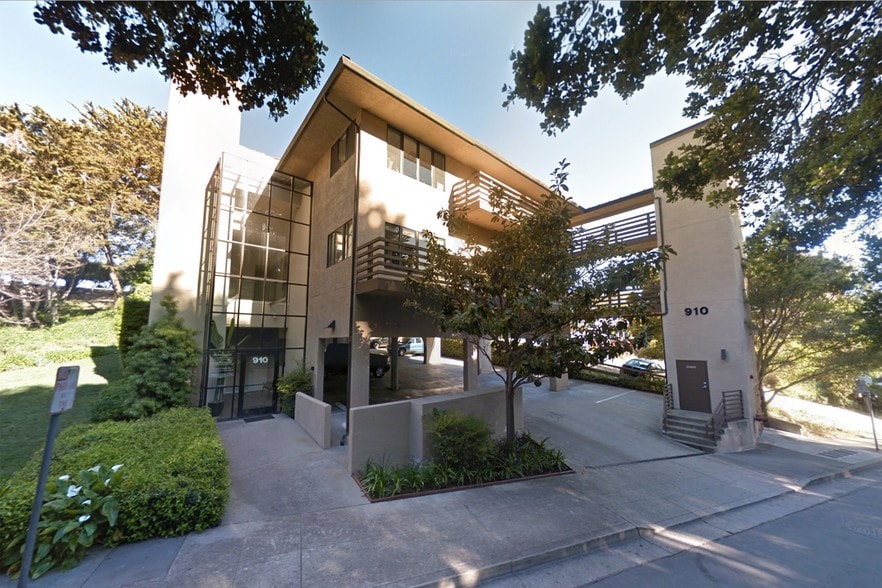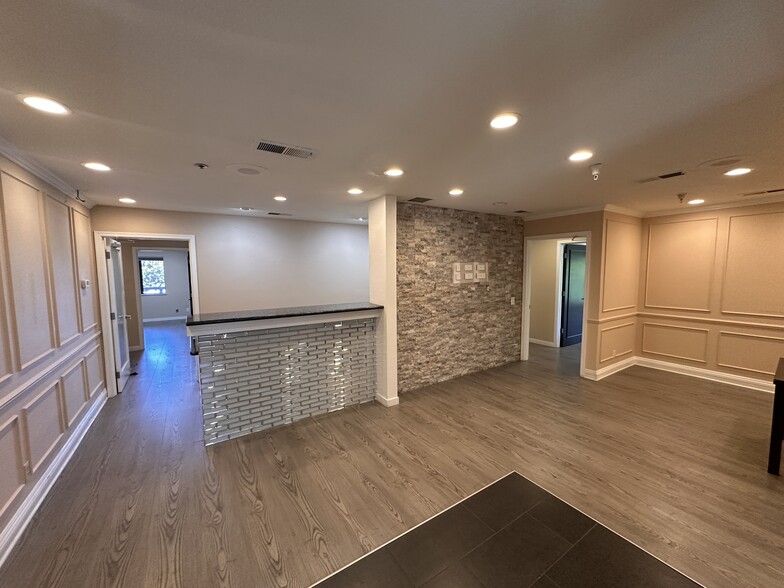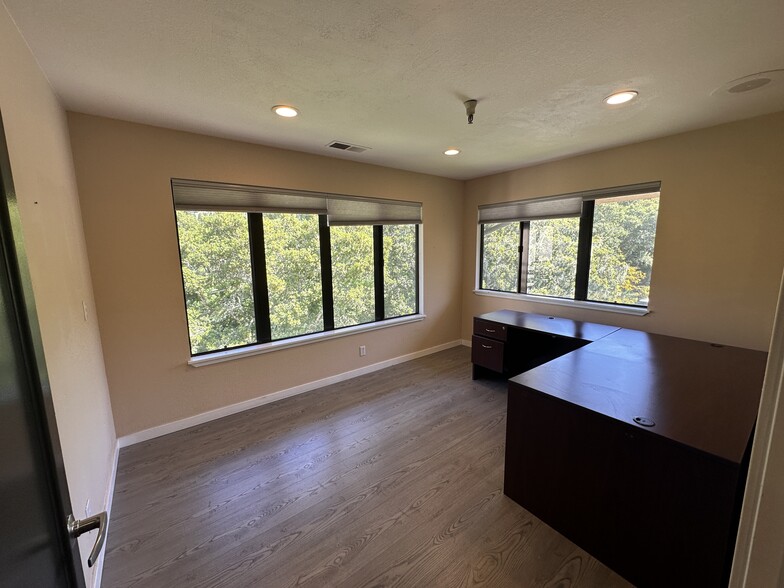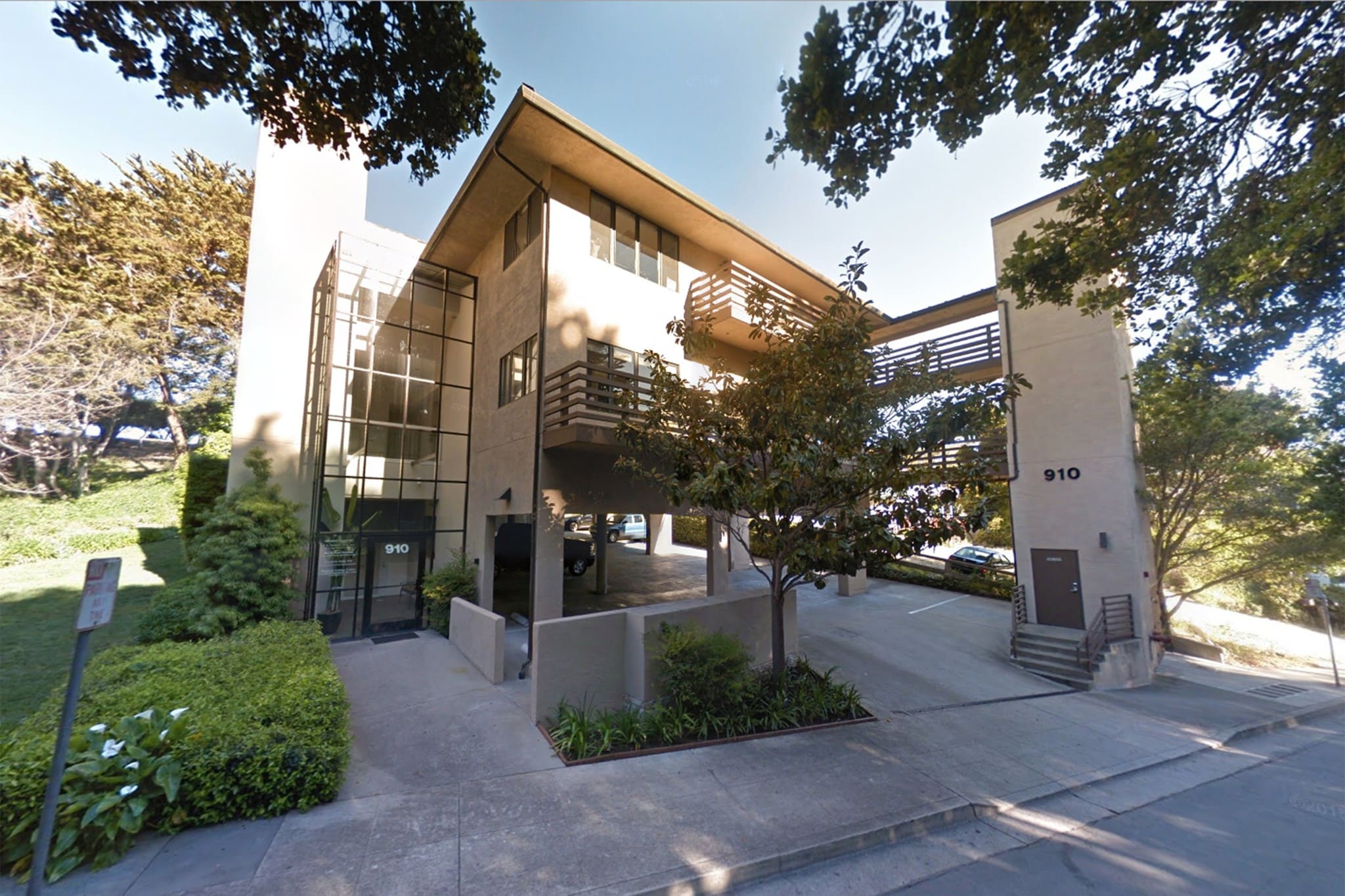Your email has been sent.
SUBLEASE HIGHLIGHTS
- ± 3,207 sf of medical office space with high-end build-out
- On-site parking
- Near Downtown Monterey, Del Monte Shopping Center, Trader Joes, Alvarado St, and more
- Superior finishes
- Central Monterey Location
ALL AVAILABLE SPACE(1)
Display Rental Rate as
- SPACE
- SIZE
- TERM
- RENTAL RATE
- SPACE USE
- CONDITION
- AVAILABLE
Mahoney & Associates is pleased to present for lease 910 Major Sherman Ln. in Monterey. The property is a ±3,207 SF medical office space with 9 exam rooms, a reception area, guest and staff in-suite restrooms, staff break room and beautiful finishes throughout. The space is located on the 3rd floor and is elevator serviced. There is on-site parking located under the building. This is a sublease: the current tenant is vacating the space with the lease term ending in October 2029; the new tenant will assume the existing lease. Available immediately. Please call for touring instructions.
- Sublease space available from current tenant
- 9 Private Offices
- Private Restrooms
- Listed rate may not include certain utilities, building services and property expenses
- Reception Area
| Space | Size | Term | Rental Rate | Space Use | Condition | Available |
| 3rd Floor | 3,207 SF | Negotiable | $17.64 /SF/YR $1.47 /SF/MO $56,571 /YR $4,714 /MO | Office | - | Now |
3rd Floor
| Size |
| 3,207 SF |
| Term |
| Negotiable |
| Rental Rate |
| $17.64 /SF/YR $1.47 /SF/MO $56,571 /YR $4,714 /MO |
| Space Use |
| Office |
| Condition |
| - |
| Available |
| Now |
3rd Floor
| Size | 3,207 SF |
| Term | Negotiable |
| Rental Rate | $17.64 /SF/YR |
| Space Use | Office |
| Condition | - |
| Available | Now |
Mahoney & Associates is pleased to present for lease 910 Major Sherman Ln. in Monterey. The property is a ±3,207 SF medical office space with 9 exam rooms, a reception area, guest and staff in-suite restrooms, staff break room and beautiful finishes throughout. The space is located on the 3rd floor and is elevator serviced. There is on-site parking located under the building. This is a sublease: the current tenant is vacating the space with the lease term ending in October 2029; the new tenant will assume the existing lease. Available immediately. Please call for touring instructions.
- Sublease space available from current tenant
- Listed rate may not include certain utilities, building services and property expenses
- 9 Private Offices
- Reception Area
- Private Restrooms
PROPERTY OVERVIEW
Mahoney & Associates is pleased to present for lease 910 Major Sherman Ln. in Monterey. The property is a ±3,207 SF medical office space with 9 exam rooms, a reception area, guest and staff in-suite restrooms, staff break room and beautiful finishes throughout. The space is located on the 3rd floor and is elevator serviced. There is on-site parking located under the building. This is a sublease: the current tenant is vacating the space with the lease term ending in October 2029; the new tenant will assume the existing lease. Available immediately. Please call for touring instructions. To potential tenants: may rent a smaller sized space if desired. Construction of the partition and new doorway will be paid.
- Balcony
PROPERTY FACTS
Presented by

910 Major Sherman Ln
Hmm, there seems to have been an error sending your message. Please try again.
Thanks! Your message was sent.








