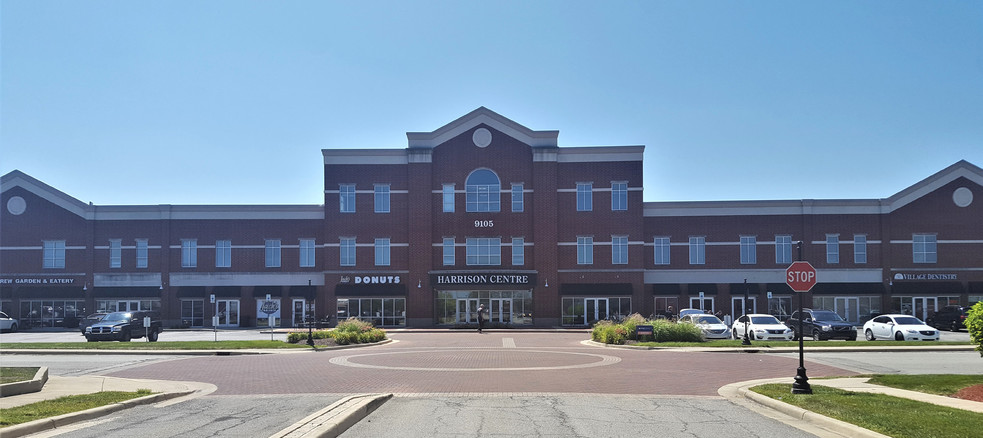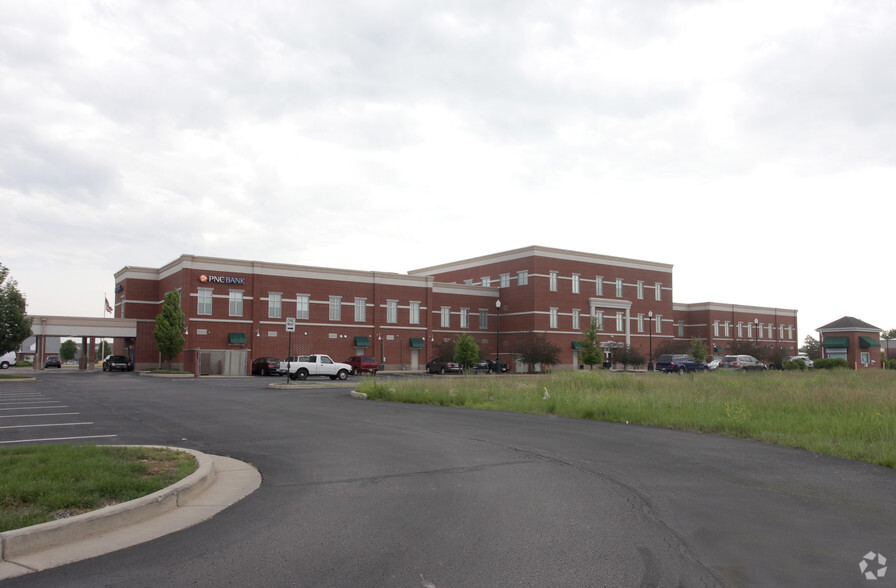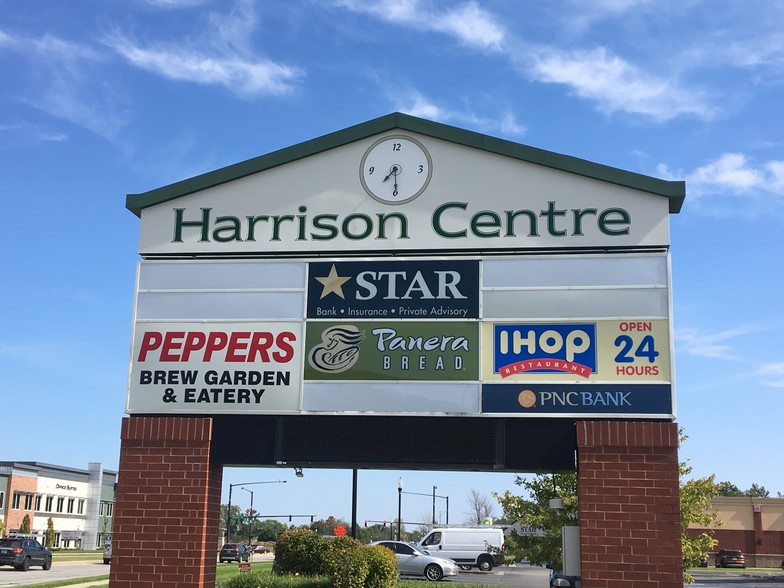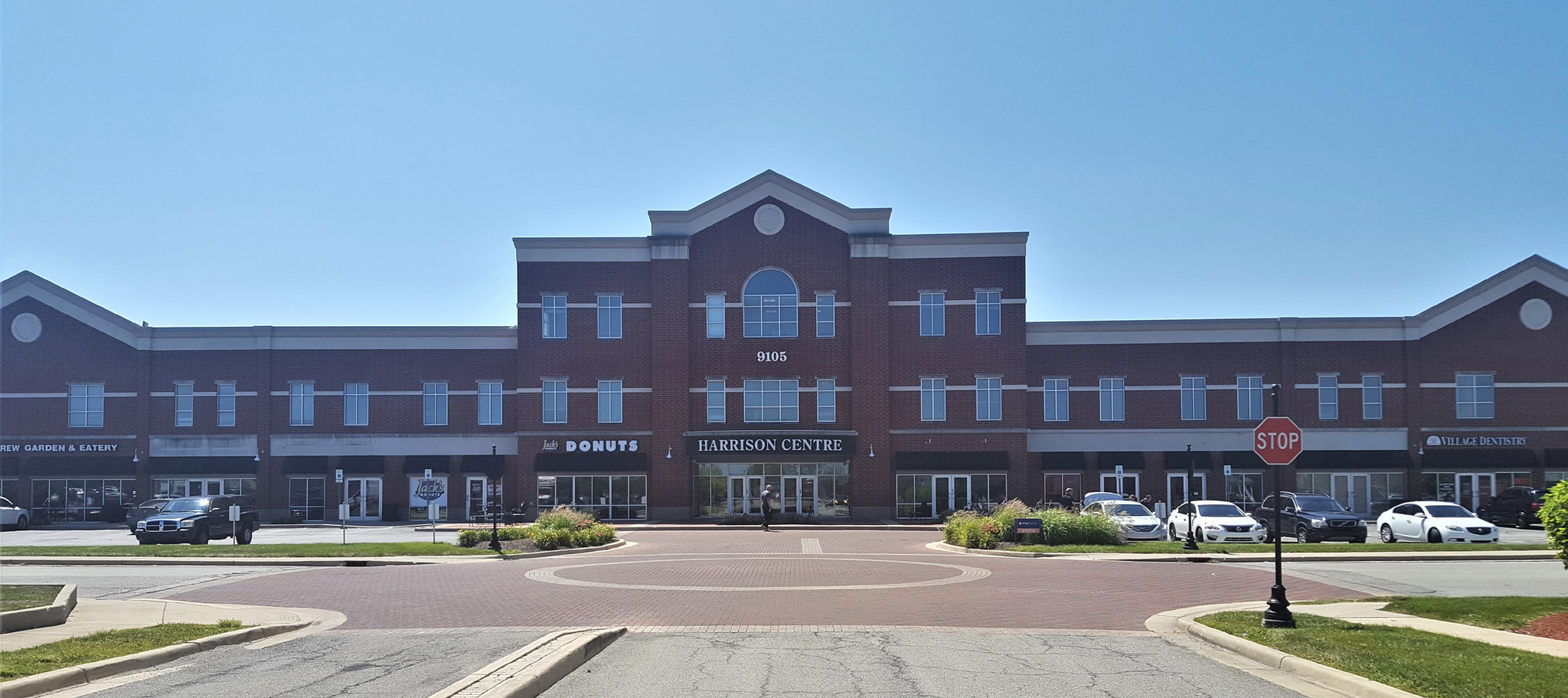Harrison Centre 9105 E 56th St
38,000 SF of Office Space Available in Lawrence, IN 46216



HIGHLIGHTS
- High Traffic Count
- Last Space Available
SPACE AVAILABILITY (1)
Display Rental Rate as
- SPACE
- SIZE
- CEILING
- TERM
- RENTAL RATE
- RENT TYPE
| Space | Size | Ceiling | Term | Rental Rate | Rent Type | |
| 2nd Floor, Ste 200 | 38,000 SF | 10’ - 12’ | Negotiable | $15.00 /SF/YR | Modified Gross |
2nd Floor, Ste 200
Great office space in the Fort Benjamin Harrison with retail lobby access. Space is over three floors with receptionist in lobby with waiting area Two Private elevators plenty of parking and 24/7 access
- Listed rate may not include certain utilities, building services and property expenses
- Fully Built-Out as Professional Services Office
- Mostly Open Floor Plan Layout
- Fits 100 - 400 People
- 50 Private Offices
- 7 Conference Rooms
- 80 Workstations
- Finished Ceilings: 10’ - 12’
- Space is in Excellent Condition
- Plug & Play
- Central Air and Heating
- Reception Area
- Laboratory
- Wi-Fi Connectivity
- Elevator Access
- Print/Copy Room
- Balcony
- Private Restrooms
- Fully Carpeted
- Security System
- Closed Circuit Television Monitoring (CCTV)
- Corner Space
- Raised Floor
- High Ceilings
- Drop Ceilings
- Secure Storage
- Recessed Lighting
- Natural Light
- After Hours HVAC Available
- Bicycle Storage
- Emergency Lighting
- Automatic Blinds
- Trading Floor
- Accent Lighting
- Atrium
- Common Parts WC Facilities
- DDA Compliant
- Demised WC facilities
- Open-Plan
- Perimeter Trunking
- Hardwood Floors
- Professional Lease
- Smoke Detector
- Wheelchair Accessible
SELECT TENANTS AT HARRISON CENTRE
- TENANT
- DESCRIPTION
- US LOCATIONS
- REACH
- Eddy's Sports Pub
- Restaurant
- 1
- -
- Jack's Donuts
- Donut Shop
- 27
- National
- McKean Law
- Other Services
- 1
- Local
- Minuteman Press
- Services
- -
- -
- Pnc Bank
- Bank
- 3,762
- International
- Village Dentistry
- Health Care
- 1
- Local
| TENANT | DESCRIPTION | US LOCATIONS | REACH |
| Eddy's Sports Pub | Restaurant | 1 | - |
| Jack's Donuts | Donut Shop | 27 | National |
| McKean Law | Other Services | 1 | Local |
| Minuteman Press | Services | - | - |
| Pnc Bank | Bank | 3,762 | International |
| Village Dentistry | Health Care | 1 | Local |
PROPERTY FACTS FOR 9105 E 56TH ST , LAWRENCE, IN 46216
| Total Space Available | 38,000 SF |
| Property Type | Retail |
| Property Subtype | Storefront Retail/Office |
| Gross Leasable Area | 61,477 SF |
| Year Built/Renovated | 2001/2017 |
| Parking Ratio | 3.51/1,000 SF |
| Cross Streets | Post Rd |
ABOUT THE PROPERTY
Harrison Centre is a three story, 61,477 SF mixed-use masonry building located at “main and main” on the former Fort Benjamin Harrison United States Army Base. Situated on 3.85 acres with 216 designated parking spaces, the property serves as the anchor to Harrison Commerce Park – a 20-acre commercial real estate development containing a mix of office, medical, retail, and restaurant uses. 25,000 vehicles per day pass through the intersection of 56th Street and Post Road where Harrison Commerce Park occupies the SE corner. On the SW corner sits the 1.5 Million SF Major General Emmett J. Bean Federal Center, the world’s largest finance and accounting operation processing 269 million payroll transactions annually, including the salary of the President of the United States. The building was constructed in 2003 as part of the overall development of the Harrison Commerce Park and was designed for a office and retail users. The office portion of the building initially served as the headquarters for Lawrence Utilities, while the balance of the space was leased to a variety of retail tenants
- 24 Hour Access
- Banking
- Conferencing Facility
- Restaurant
- Security System
- Signage
- Air Conditioning
NEARBY MAJOR RETAILERS













