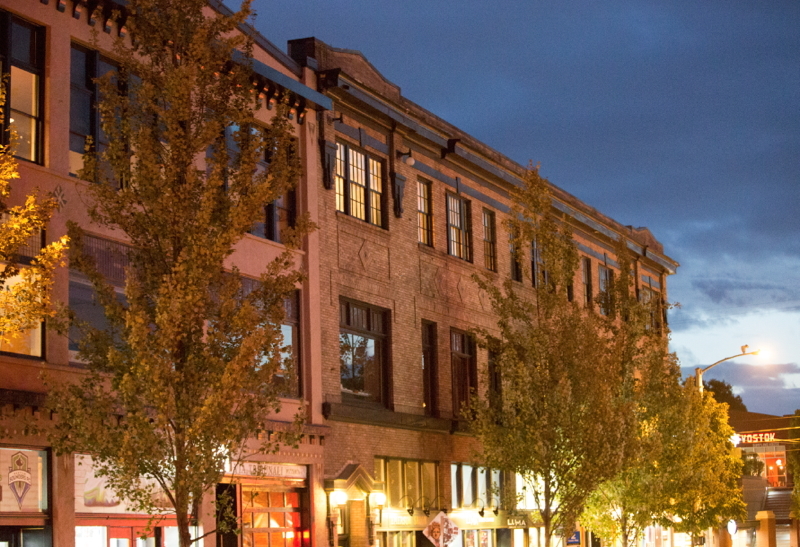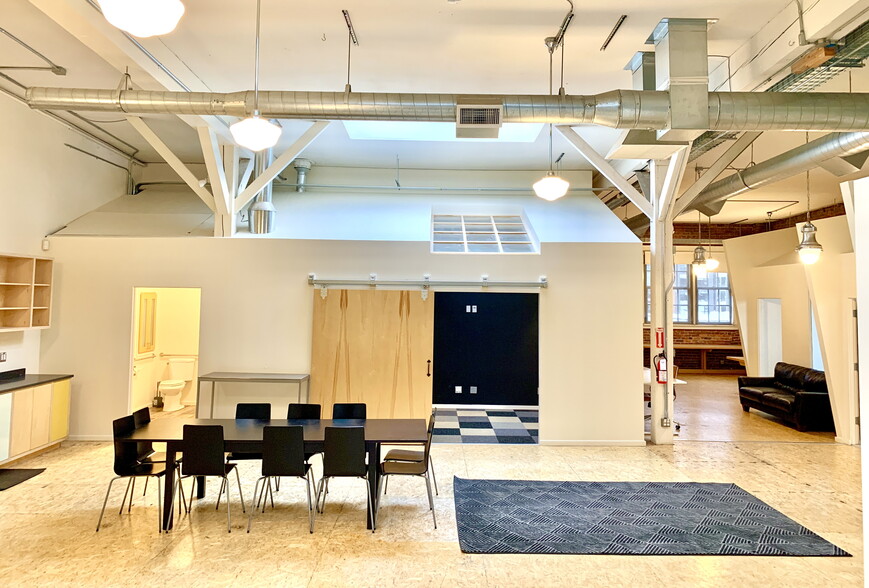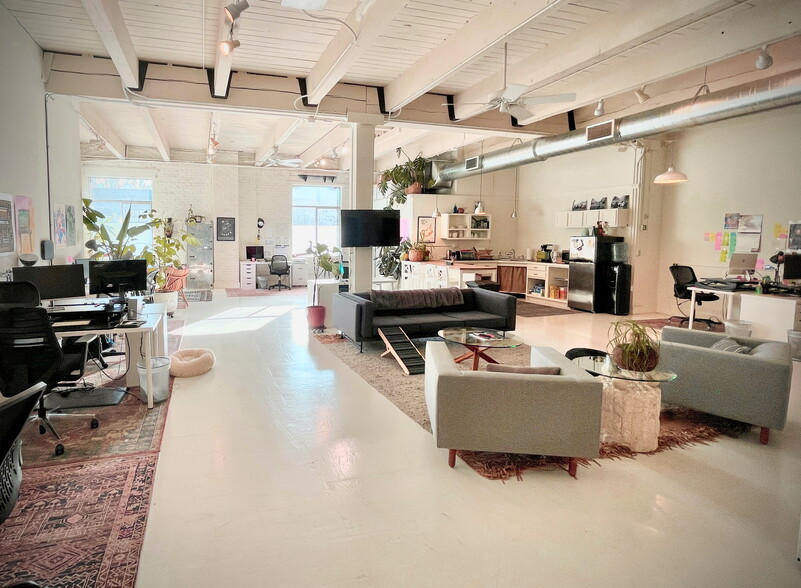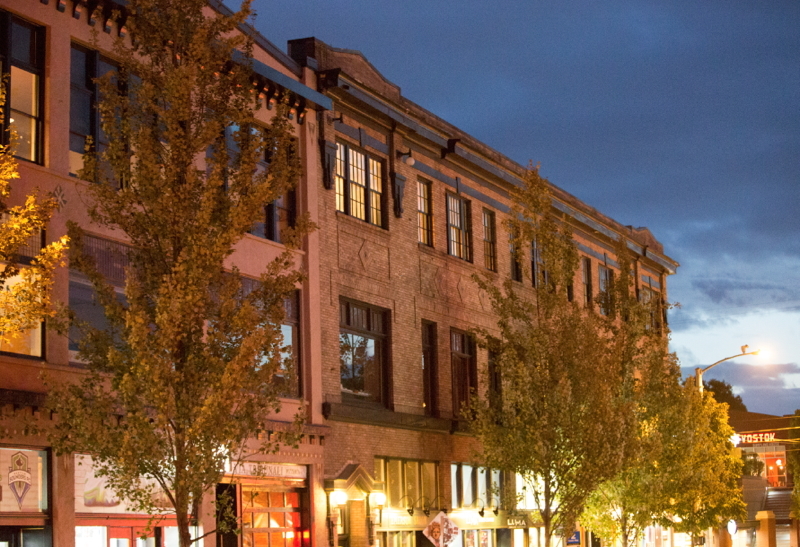
This feature is unavailable at the moment.
We apologize, but the feature you are trying to access is currently unavailable. We are aware of this issue and our team is working hard to resolve the matter.
Please check back in a few minutes. We apologize for the inconvenience.
- LoopNet Team
thank you

Your email has been sent!
Broadway and East Pike Building 911 E Pike St
2,261 - 6,268 SF of Office Space Available in Seattle, WA 98122



Highlights
- Top floor w/ 12' ceilings and exposed beams
- Open plan with private offices
- Common area meeting room
- Large windows bringing in natural light
- Exposed brick & beam construction
- High speed fiber optic available
all available spaces(2)
Display Rental Rate as
- Space
- Size
- Term
- Rental Rate
- Space Use
- Condition
- Available
Discover this versatile 2,261 square foot creative space, boasting 10-foot ceilings and striking exposed beams. Designed to inspire and adapt to various needs, the space features a private office or conference room, efficient HVAC system, a sleek kitchenette, and a dedicated bathroom. It’s the perfect blend of functionality, style, and comfort. For further information or to schedule a viewing, please reach out to Russell Normann at 4NAssociates@gmail.com or 206.457.3383.
- Lease rate does not include utilities, property expenses or building services
- Mostly Open Floor Plan Layout
- 1 Private Office
- Finished Ceilings: 10’ - 10’1”
- Kitchen
- Exposed Ceiling
- Fully Built-Out as Standard Office
- Fits 6 - 19 People
- 1 Conference Room
- Central Air Conditioning
- Private Restrooms
- Open-Plan
Perched atop our Capitol Hill location at 911 East Pike, this exceptional loft office space (3,180 Square Feet) awaits your discovery. With multiple skylights, 11-foot ceilings, and a captivating blend of exposed beams and brick, this space exudes undeniable charm. Featuring ample windows, a conference room, built-in desks, HVAC, and soundproof rooms, it is meticulously designed for creativity and productivity. The open-plan layout seamlessly integrates private offices, a well-appointed kitchenette, and a dedicated bathroom, offering a harmonious blend of functionality and appeal. For further information or to schedule a viewing, please reach out to Russell Normann at 4NAssociates@gmail.com or 206.457.3383.
- Lease rate does not include utilities, property expenses or building services
- Fits 11 - 33 People
- Conference Rooms
- Space is in Excellent Condition
- Kitchen
- High Ceilings
- Fully Built-Out as Standard Office
- 8 Private Offices
- Finished Ceilings: 12’ - 12’1”
- Central Air Conditioning
- Private Restrooms
- Natural Light
| Space | Size | Term | Rental Rate | Space Use | Condition | Available |
| 2nd Floor, Ste 206 | 2,261 SF | 1-10 Years | $22.00 /SF/YR $1.83 /SF/MO $49,742 /YR $4,145 /MO | Office | Full Build-Out | Now |
| 3rd Floor, Ste 333 | 4,007 SF | 1-10 Years | $26.00 /SF/YR $2.17 /SF/MO $104,182 /YR $8,682 /MO | Office | Full Build-Out | Now |
2nd Floor, Ste 206
| Size |
| 2,261 SF |
| Term |
| 1-10 Years |
| Rental Rate |
| $22.00 /SF/YR $1.83 /SF/MO $49,742 /YR $4,145 /MO |
| Space Use |
| Office |
| Condition |
| Full Build-Out |
| Available |
| Now |
3rd Floor, Ste 333
| Size |
| 4,007 SF |
| Term |
| 1-10 Years |
| Rental Rate |
| $26.00 /SF/YR $2.17 /SF/MO $104,182 /YR $8,682 /MO |
| Space Use |
| Office |
| Condition |
| Full Build-Out |
| Available |
| Now |
2nd Floor, Ste 206
| Size | 2,261 SF |
| Term | 1-10 Years |
| Rental Rate | $22.00 /SF/YR |
| Space Use | Office |
| Condition | Full Build-Out |
| Available | Now |
Discover this versatile 2,261 square foot creative space, boasting 10-foot ceilings and striking exposed beams. Designed to inspire and adapt to various needs, the space features a private office or conference room, efficient HVAC system, a sleek kitchenette, and a dedicated bathroom. It’s the perfect blend of functionality, style, and comfort. For further information or to schedule a viewing, please reach out to Russell Normann at 4NAssociates@gmail.com or 206.457.3383.
- Lease rate does not include utilities, property expenses or building services
- Fully Built-Out as Standard Office
- Mostly Open Floor Plan Layout
- Fits 6 - 19 People
- 1 Private Office
- 1 Conference Room
- Finished Ceilings: 10’ - 10’1”
- Central Air Conditioning
- Kitchen
- Private Restrooms
- Exposed Ceiling
- Open-Plan
3rd Floor, Ste 333
| Size | 4,007 SF |
| Term | 1-10 Years |
| Rental Rate | $26.00 /SF/YR |
| Space Use | Office |
| Condition | Full Build-Out |
| Available | Now |
Perched atop our Capitol Hill location at 911 East Pike, this exceptional loft office space (3,180 Square Feet) awaits your discovery. With multiple skylights, 11-foot ceilings, and a captivating blend of exposed beams and brick, this space exudes undeniable charm. Featuring ample windows, a conference room, built-in desks, HVAC, and soundproof rooms, it is meticulously designed for creativity and productivity. The open-plan layout seamlessly integrates private offices, a well-appointed kitchenette, and a dedicated bathroom, offering a harmonious blend of functionality and appeal. For further information or to schedule a viewing, please reach out to Russell Normann at 4NAssociates@gmail.com or 206.457.3383.
- Lease rate does not include utilities, property expenses or building services
- Fully Built-Out as Standard Office
- Fits 11 - 33 People
- 8 Private Offices
- Conference Rooms
- Finished Ceilings: 12’ - 12’1”
- Space is in Excellent Condition
- Central Air Conditioning
- Kitchen
- Private Restrooms
- High Ceilings
- Natural Light
Property Overview
Nestled in Seattle's vibrant Capitol Hill neighborhood, 911 E Pike exudes eclectic charm.? Its bustling streets are lined with trendy boutiques, hip cafes, and an array of artistic and music venues, making it a hub for culture, cuisine, and community.? Additionally, it sits at the center of one of Seattle's most diverse neighborhoods, with a high level of foot traffic from nearby schools, universities and hospitals.? It is also conveniently located near Sound Transit’s light rail station and the First Hill Streetcar line.? If you are interested please email 4NAssoicates@gmail.com or call at 206.457.3383.
- 24 Hour Access
- Bus Line
- Controlled Access
- Commuter Rail
- Property Manager on Site
- Skylights
- High Ceilings
- Open-Plan
- Air Conditioning
PROPERTY FACTS
Presented by
4N Associates LLC
Broadway and East Pike Building | 911 E Pike St
Hmm, there seems to have been an error sending your message. Please try again.
Thanks! Your message was sent.








