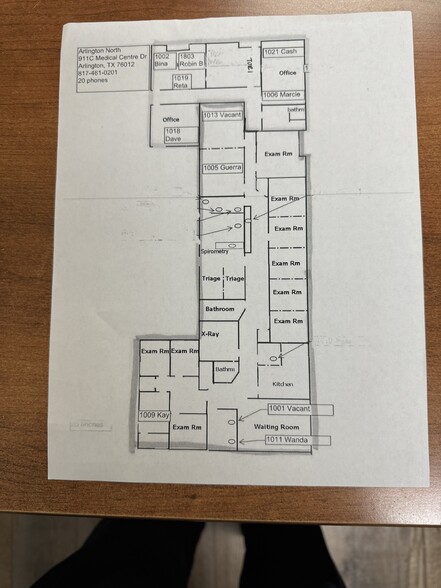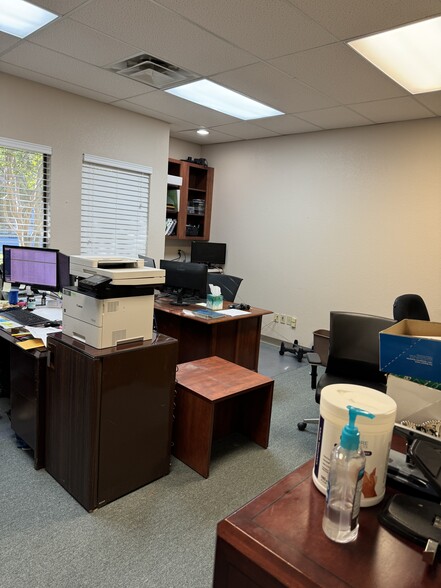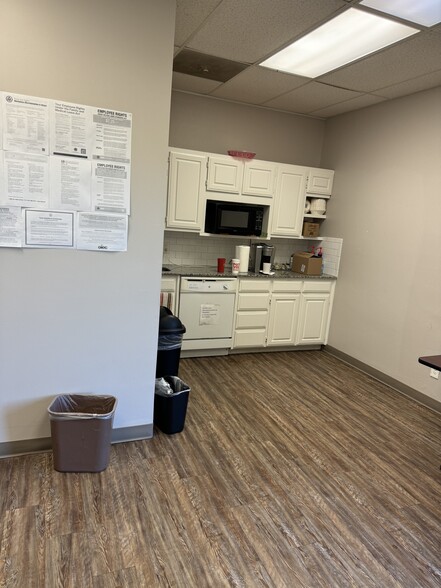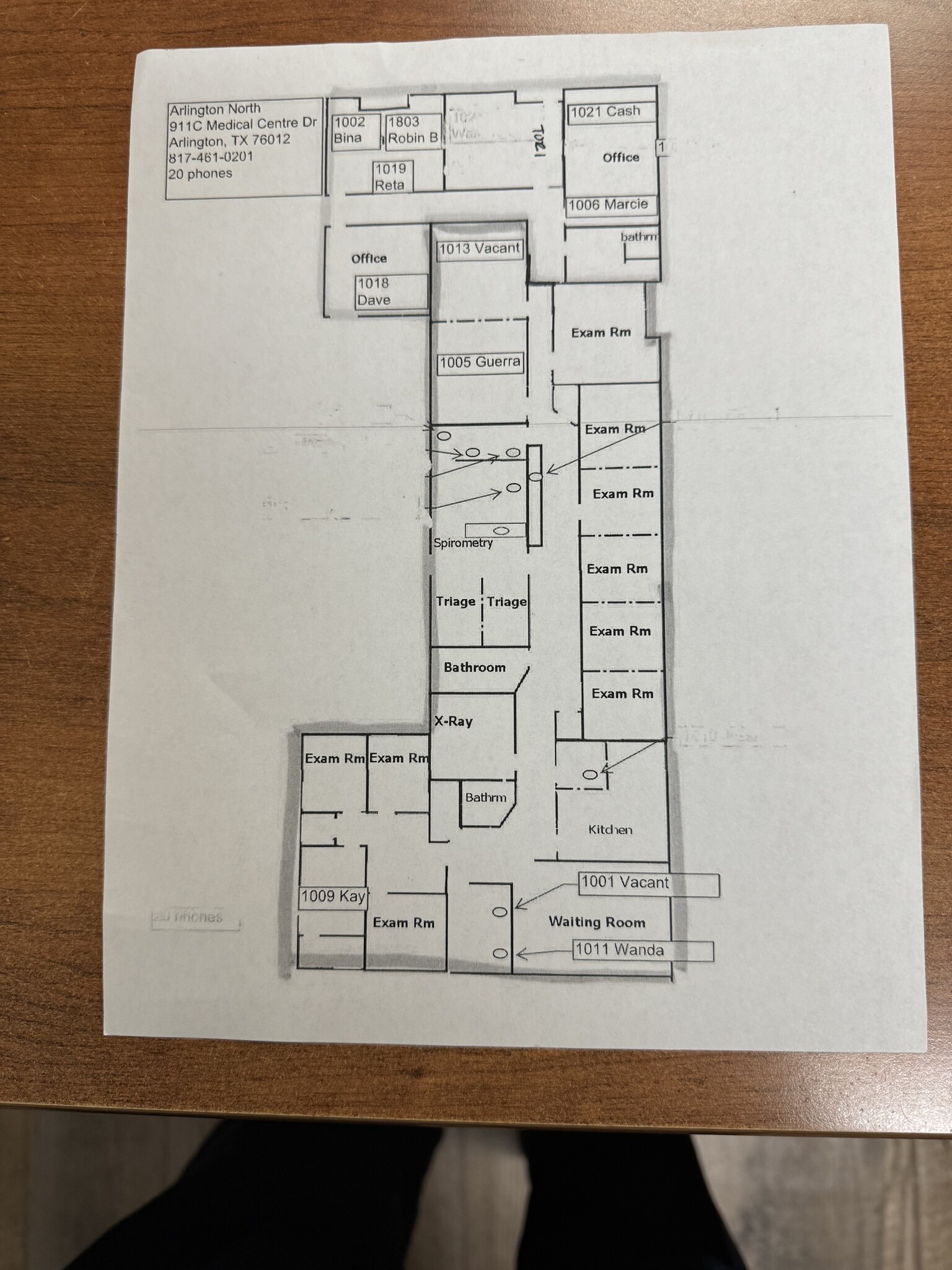911 Medical Centre Dr
5,350 SF of Office/Medical Space Available in Arlington, TX 76012



HIGHLIGHTS
- $6.00 CAM
- AMPLE PARKING
- PART OF MEDICAL DISTRICT
- SAFE AREA
ALL AVAILABLE SPACE(1)
Display Rental Rate as
- SPACE
- SIZE
- TERM
- RENTAL RATE
- SPACE USE
- CONDITION
- AVAILABLE
EXCELLENT SPACE.PERFECT FOR DOCTORS & OTHER PROFESSIONAL OFFICES.SPACE CAN BE DIVIDED SUITE B IS APPROX 1400 SF HAS 4 OFFICES,STORAGE & BATHROOM(GREAT FOR PROFESSIONAL SERVICES) SUITE C IS APPROX 4000 SF HAS 9 EXAMINATION ROOMS,BREAKROOM,X RAYROOM,WAITING & RECEPTION AREA,2 OFFICES ,2 BATHROOMS & AMPLE CLOSET SPACE. THE SUITES WERE COMPLETELY REMODELED IN 2019 LANDLORD IS WILLING TO RECONFIGURE THE SPACE IF NEEDED
- Lease rate does not include utilities, property expenses or building services
- Fits 14 - 43 People
- Finished Ceilings: 10’ - 12’
- Central Air and Heating
- BEHIND TEXAS HEALTH ARLINGTON MEMORIAL HOSPITAL
- Fully Built-Out as Professional Services Office
- 15 Private Offices
- Space is in Excellent Condition
- After Hours HVAC Available
| Space | Size | Term | Rental Rate | Space Use | Condition | Available |
| 1st Floor, Ste B & C | 5,350 SF | 3-10 Years | $12.50 /SF/YR | Office/Medical | Full Build-Out | Now |
1st Floor, Ste B & C
| Size |
| 5,350 SF |
| Term |
| 3-10 Years |
| Rental Rate |
| $12.50 /SF/YR |
| Space Use |
| Office/Medical |
| Condition |
| Full Build-Out |
| Available |
| Now |
FEATURES AND AMENITIES
- Signage
- Air Conditioning




