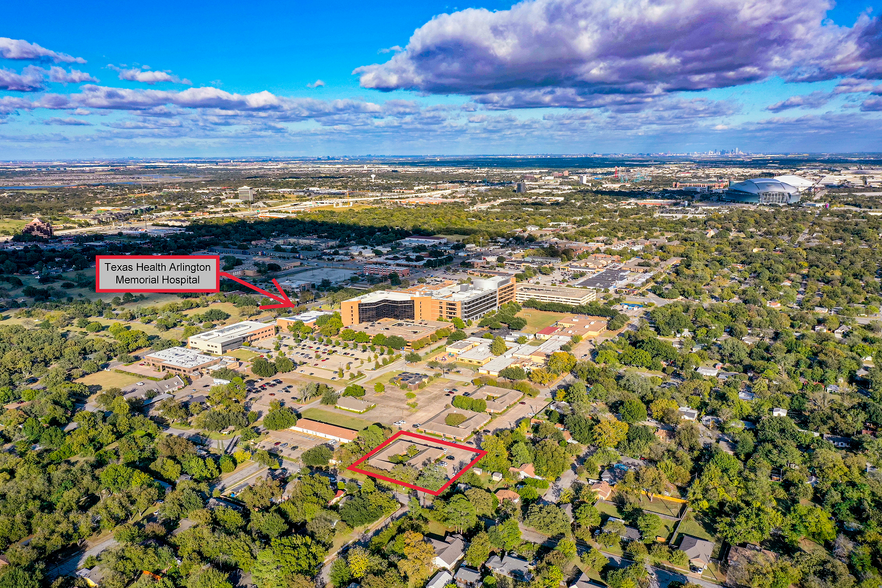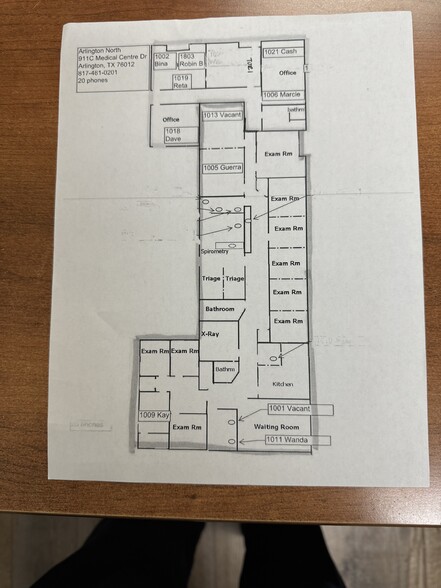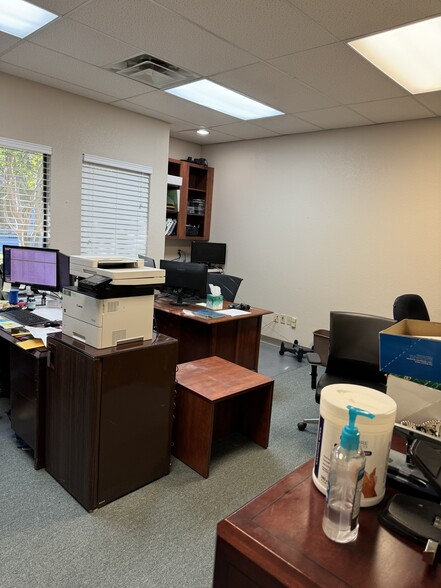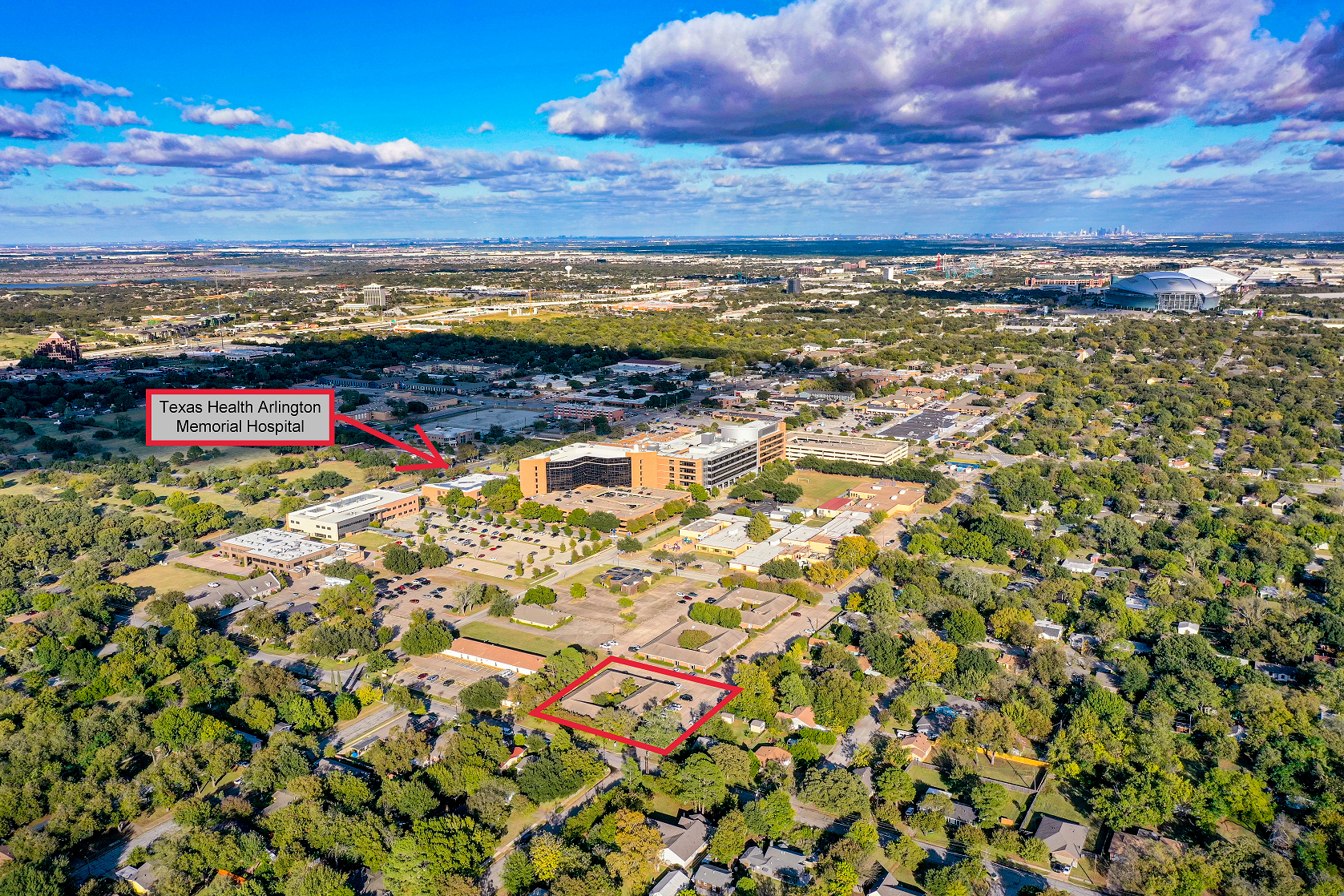
This feature is unavailable at the moment.
We apologize, but the feature you are trying to access is currently unavailable. We are aware of this issue and our team is working hard to resolve the matter.
Please check back in a few minutes. We apologize for the inconvenience.
- LoopNet Team
thank you

Your email has been sent!
911 Medical Centre Dr
5,350 SF of Office/Medical Space Available in Arlington, TX 76012



Highlights
- $6.00 CAM
- AMPLE PARKING
- PART OF MEDICAL DISTRICT
- SAFE AREA
all available space(1)
Display Rental Rate as
- Space
- Size
- Term
- Rental Rate
- Space Use
- Condition
- Available
EXCELLENT SPACE WITH SOME MEDICAL EQUIPMENT.PERFECT FOR DOCTORS & OTHER PROFESSIONAL OFFICES.SPACE CAN BE DIVIDED SUITE B IS APPROX 1400 SF HAS 4 OFFICES,STORAGE & BATHROOM(GREAT FOR PROFESSIONAL SERVICES SUITE C IS APPROX 4000 SF HAS 9 EXAMINATION ROOMS WITH EXAMINATION TABLES,BREAKROOM,X RAYROOM,WAITING & RECEPTION AREA,2 OFFICES ,2 BATHROOMS & AMPLE CLOSET SPACE. THE SUITES WERE COMPLETELY REMODELED IN 2019
- Lease rate does not include utilities, property expenses or building services
- Fits 14 - 43 People
- Finished Ceilings: 10’ - 12’
- Central Air and Heating
- BEHIND TEXAS HEALTH ARLINGTON MEMORIAL HOSPITAL
- Fully Built-Out as Professional Services Office
- 15 Private Offices
- Space is in Excellent Condition
- After Hours HVAC Available
| Space | Size | Term | Rental Rate | Space Use | Condition | Available |
| 1st Floor, Ste B & C | 5,350 SF | 3-10 Years | $13.50 /SF/YR $1.13 /SF/MO $72,225 /YR $6,019 /MO | Office/Medical | Full Build-Out | Now |
1st Floor, Ste B & C
| Size |
| 5,350 SF |
| Term |
| 3-10 Years |
| Rental Rate |
| $13.50 /SF/YR $1.13 /SF/MO $72,225 /YR $6,019 /MO |
| Space Use |
| Office/Medical |
| Condition |
| Full Build-Out |
| Available |
| Now |
1st Floor, Ste B & C
| Size | 5,350 SF |
| Term | 3-10 Years |
| Rental Rate | $13.50 /SF/YR |
| Space Use | Office/Medical |
| Condition | Full Build-Out |
| Available | Now |
EXCELLENT SPACE WITH SOME MEDICAL EQUIPMENT.PERFECT FOR DOCTORS & OTHER PROFESSIONAL OFFICES.SPACE CAN BE DIVIDED SUITE B IS APPROX 1400 SF HAS 4 OFFICES,STORAGE & BATHROOM(GREAT FOR PROFESSIONAL SERVICES SUITE C IS APPROX 4000 SF HAS 9 EXAMINATION ROOMS WITH EXAMINATION TABLES,BREAKROOM,X RAYROOM,WAITING & RECEPTION AREA,2 OFFICES ,2 BATHROOMS & AMPLE CLOSET SPACE. THE SUITES WERE COMPLETELY REMODELED IN 2019
- Lease rate does not include utilities, property expenses or building services
- Fully Built-Out as Professional Services Office
- Fits 14 - 43 People
- 15 Private Offices
- Finished Ceilings: 10’ - 12’
- Space is in Excellent Condition
- Central Air and Heating
- After Hours HVAC Available
- BEHIND TEXAS HEALTH ARLINGTON MEMORIAL HOSPITAL
Features and Amenities
- Signage
- Air Conditioning
PROPERTY FACTS
Presented by
Sharuk Properties LLC
911 Medical Centre Dr
Hmm, there seems to have been an error sending your message. Please try again.
Thanks! Your message was sent.


