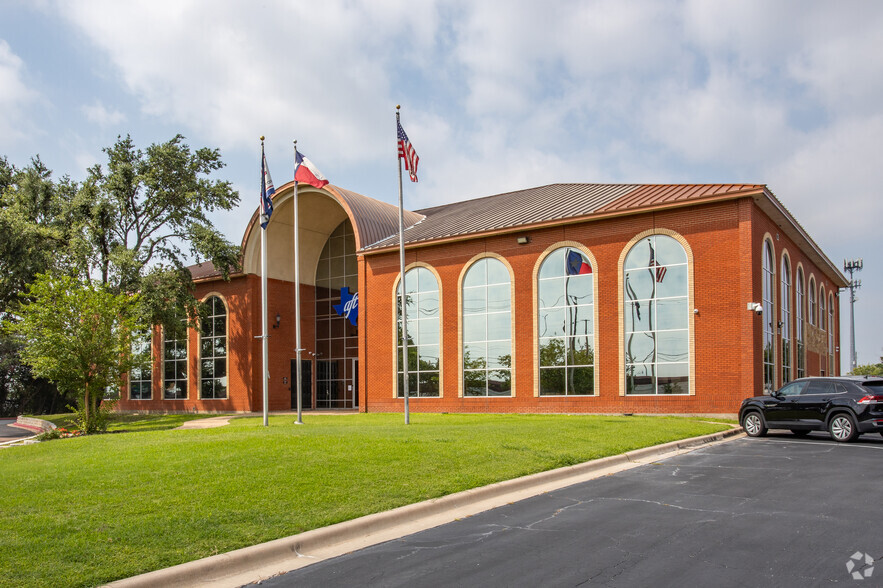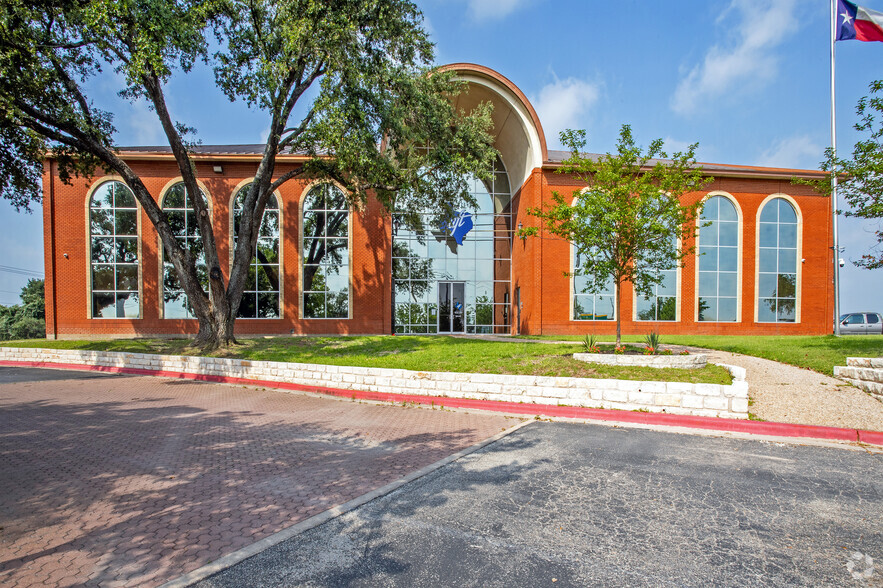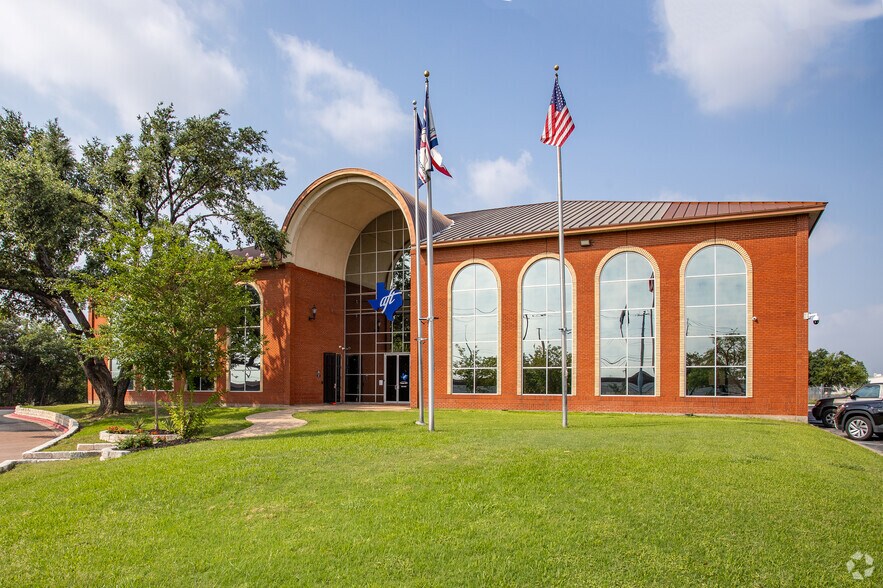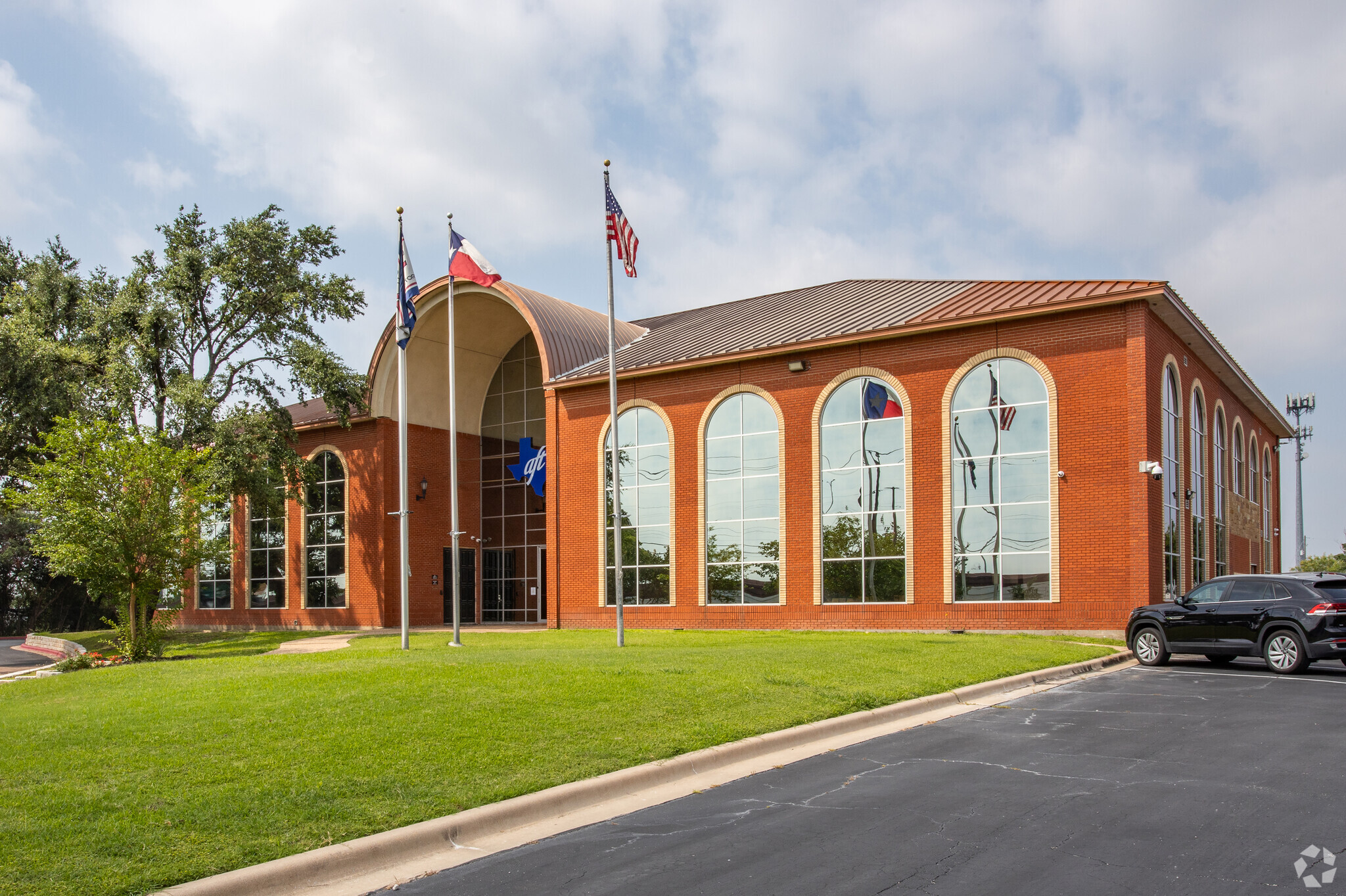
This feature is unavailable at the moment.
We apologize, but the feature you are trying to access is currently unavailable. We are aware of this issue and our team is working hard to resolve the matter.
Please check back in a few minutes. We apologize for the inconvenience.
- LoopNet Team
thank you

Your email has been sent!
T&P Plaza 912 Bastrop Hwy
7,500 SF of Office Space Available in Austin, TX 78741



Highlights
- Located 5 miles from Dtown Austin
- quick access to US Hwy 183 and Hwy 71
- Located 2 miles from International Airport
all available space(1)
Display Rental Rate as
- Space
- Size
- Term
- Rental Rate
- Space Use
- Condition
- Available
This space is an open floor plan with a large foyer and reception area. It also has the original vault that was used when the building was a bank. It can be used for storage, office, etc. This floorplan has 2 large conference areas and several private offices. It features it's own kitchen area and private bathrooms.
- Lease rate does not include utilities, property expenses or building services
- Mostly Open Floor Plan Layout
- 2 Conference Rooms
- Central Air and Heating
- Private Restrooms
- Atrium
- Hardwood Floors
- Fully Built-Out as Standard Office
- 7 Private Offices
- Space is in Excellent Condition
- Kitchen
- High Ceilings
- Open-Plan
| Space | Size | Term | Rental Rate | Space Use | Condition | Available |
| 1st Floor, Ste 100 | 7,500 SF | Negotiable | $21.90 /SF/YR $1.83 /SF/MO $235.73 /m²/YR $19.64 /m²/MO $13,688 /MO $164,250 /YR | Office | Full Build-Out | 120 Days |
1st Floor, Ste 100
| Size |
| 7,500 SF |
| Term |
| Negotiable |
| Rental Rate |
| $21.90 /SF/YR $1.83 /SF/MO $235.73 /m²/YR $19.64 /m²/MO $13,688 /MO $164,250 /YR |
| Space Use |
| Office |
| Condition |
| Full Build-Out |
| Available |
| 120 Days |
1st Floor, Ste 100
| Size | 7,500 SF |
| Term | Negotiable |
| Rental Rate | $21.90 /SF/YR |
| Space Use | Office |
| Condition | Full Build-Out |
| Available | 120 Days |
This space is an open floor plan with a large foyer and reception area. It also has the original vault that was used when the building was a bank. It can be used for storage, office, etc. This floorplan has 2 large conference areas and several private offices. It features it's own kitchen area and private bathrooms.
- Lease rate does not include utilities, property expenses or building services
- Fully Built-Out as Standard Office
- Mostly Open Floor Plan Layout
- 7 Private Offices
- 2 Conference Rooms
- Space is in Excellent Condition
- Central Air and Heating
- Kitchen
- Private Restrooms
- High Ceilings
- Atrium
- Open-Plan
- Hardwood Floors
Property Overview
This gorgeous office building was built in 1986, renovated in 2018 and has ample parking. The building features controlled access doors, large windows with great lighting, 1 elevator, 24 hour access, locally and professionally managed. New Owner features are cameras throughout, refresh landscaping, flowerbeds, property sign (coming soon) and inside upgrades. It is located approximately five miles from downtown Austin and approximately two miles from Austin-Bergstrom International Airport. It has quick access to US Hwy 183 and Hwy 71.
- 24 Hour Access
- Atrium
- Security System
- Signage
- Drop Ceiling
- Air Conditioning
PROPERTY FACTS
Presented by
Company Not Provided
T&P Plaza | 912 Bastrop Hwy
Hmm, there seems to have been an error sending your message. Please try again.
Thanks! Your message was sent.




