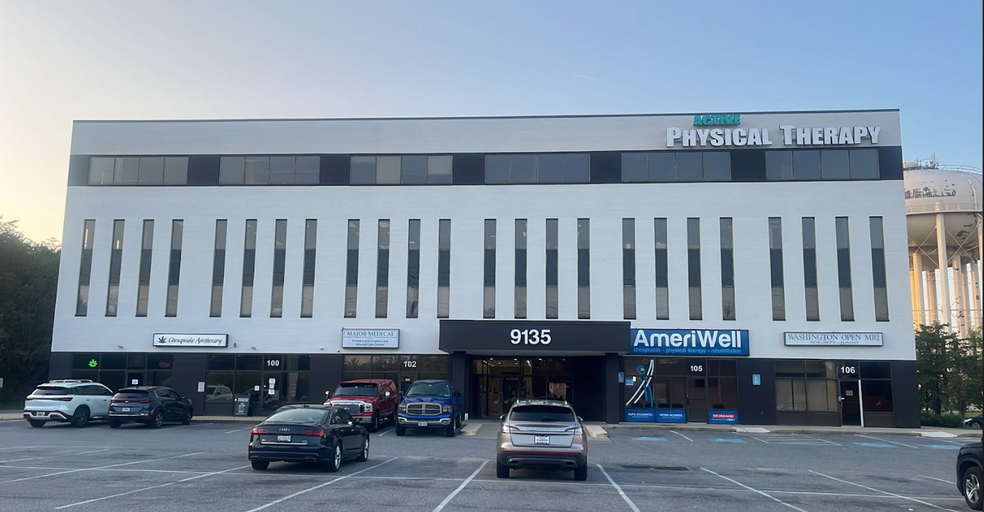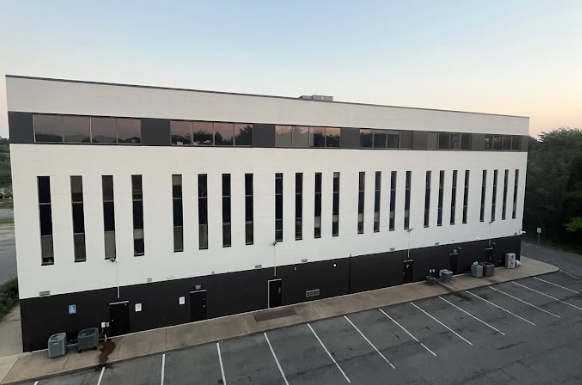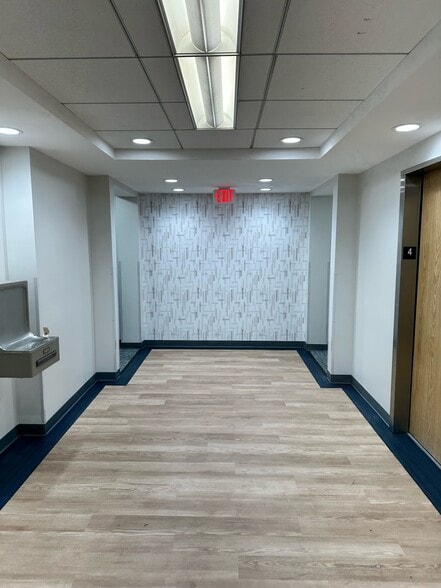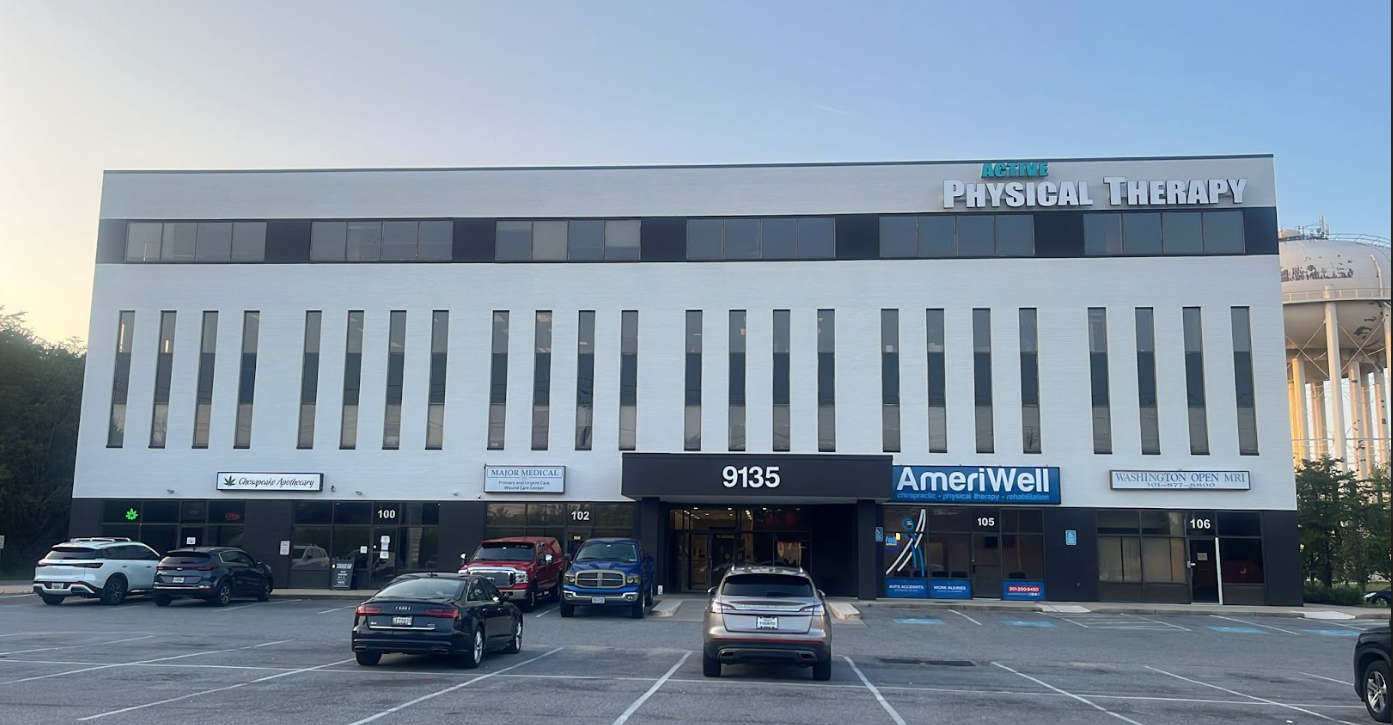Your email has been sent.
ALL AVAILABLE SPACES(3)
Display Rental Rate as
- SPACE
- SIZE
- TERM
- RENTAL RATE
- SPACE USE
- CONDITION
- AVAILABLE
Fully built out, 1st floor / ground floor, Medical Office. Former primary care/urgent care with direct entrance and eye brow signage. Move in ready but easily modified to fit any medical specialty. Newly renovated Building and Common Areas.
- Listed lease rate plus proportional share of electrical and cleaning cost
- Office intensive layout
- Fully Built-Out as Standard Medical Space
- Space is in Excellent Condition
First floor medical space with Eye Brow Signage and direct entrance. Currently a small imaging space but easily modified to fit any use.
- Listed lease rate plus proportional share of electrical and cleaning cost
- Fully Built-Out as Standard Medical Space
Fully built out / 2nd generation medical space. Former Pediatric office. Waiting/Reception, 4 plumbed exam rooms, provider office, break room, and 2 restrooms plus storage and 2nd entrance. Corner unit in the recently renovated and upgraded Clinton Towers Medical Building.
- Listed lease rate plus proportional share of cleaning costs
- Fully Built-Out as Standard Medical Space
| Space | Size | Term | Rental Rate | Space Use | Condition | Available |
| 1st Floor, Ste 102 | 2,133 SF | Negotiable | $29.50 /SF/YR $2.46 /SF/MO $62,924 /YR $5,244 /MO | Office/Medical | Full Build-Out | Now |
| 1st Floor, Ste 106 | 1,592 SF | Negotiable | $29.50 /SF/YR $2.46 /SF/MO $46,964 /YR $3,914 /MO | Office/Medical | Full Build-Out | Now |
| 2nd Floor, Ste 200 | 1,291 SF | Negotiable | $29.00 /SF/YR $2.42 /SF/MO $37,439 /YR $3,120 /MO | Medical | Full Build-Out | Now |
1st Floor, Ste 102
| Size |
| 2,133 SF |
| Term |
| Negotiable |
| Rental Rate |
| $29.50 /SF/YR $2.46 /SF/MO $62,924 /YR $5,244 /MO |
| Space Use |
| Office/Medical |
| Condition |
| Full Build-Out |
| Available |
| Now |
1st Floor, Ste 106
| Size |
| 1,592 SF |
| Term |
| Negotiable |
| Rental Rate |
| $29.50 /SF/YR $2.46 /SF/MO $46,964 /YR $3,914 /MO |
| Space Use |
| Office/Medical |
| Condition |
| Full Build-Out |
| Available |
| Now |
2nd Floor, Ste 200
| Size |
| 1,291 SF |
| Term |
| Negotiable |
| Rental Rate |
| $29.00 /SF/YR $2.42 /SF/MO $37,439 /YR $3,120 /MO |
| Space Use |
| Medical |
| Condition |
| Full Build-Out |
| Available |
| Now |
1st Floor, Ste 102
| Size | 2,133 SF |
| Term | Negotiable |
| Rental Rate | $29.50 /SF/YR |
| Space Use | Office/Medical |
| Condition | Full Build-Out |
| Available | Now |
Fully built out, 1st floor / ground floor, Medical Office. Former primary care/urgent care with direct entrance and eye brow signage. Move in ready but easily modified to fit any medical specialty. Newly renovated Building and Common Areas.
- Listed lease rate plus proportional share of electrical and cleaning cost
- Fully Built-Out as Standard Medical Space
- Office intensive layout
- Space is in Excellent Condition
1st Floor, Ste 106
| Size | 1,592 SF |
| Term | Negotiable |
| Rental Rate | $29.50 /SF/YR |
| Space Use | Office/Medical |
| Condition | Full Build-Out |
| Available | Now |
First floor medical space with Eye Brow Signage and direct entrance. Currently a small imaging space but easily modified to fit any use.
- Listed lease rate plus proportional share of electrical and cleaning cost
- Fully Built-Out as Standard Medical Space
2nd Floor, Ste 200
| Size | 1,291 SF |
| Term | Negotiable |
| Rental Rate | $29.00 /SF/YR |
| Space Use | Medical |
| Condition | Full Build-Out |
| Available | Now |
Fully built out / 2nd generation medical space. Former Pediatric office. Waiting/Reception, 4 plumbed exam rooms, provider office, break room, and 2 restrooms plus storage and 2nd entrance. Corner unit in the recently renovated and upgraded Clinton Towers Medical Building.
- Listed lease rate plus proportional share of cleaning costs
- Fully Built-Out as Standard Medical Space
PROPERTY OVERVIEW
Clinton Towers, located at 9135 Piscataway Rd is the Clinton area's premier Medical Outpatient Building. The 35,000 Square Foot, MOB is one of the most attractive in the area. Recent renovations to the building include an exterior staining and interior upgrades of all common areas. Home to a mix of providers and specialties it is the medical destination in the region. Strategically located just off the beltway and along the Branch Avenue corridor, it is accessible by all major thru ways and public transportation.
- Bus Line
- Signage
PROPERTY FACTS
SELECT TENANTS
- FLOOR
- TENANT NAME
- INDUSTRY
- 3rd
- Active Physical Therapy
- Health Care and Social Assistance
- 2nd
- Arise Therapy & Life Coaching
- Services
- 4th
- Clinton Primary & Urgent Care
- Health Care and Social Assistance
- 1st
- Dr. Abulhasan Ansari, M.D, P.C.
- Health Care and Social Assistance
- 1st
- Major Medical Primary & Urgent Care Center
- Health Care and Social Assistance
- 2nd
- Malloy Law Offices
- Professional, Scientific, and Technical Services
- 2nd
- Pediatric & Adolescent Medicine, Dr. Harris M.D.
- Health Care and Social Assistance
- 2nd
- Southern Maryland Foot & Ankle
- Health Care and Social Assistance
- 2nd
- Southern Maryland Nuclear Cardiology Center
- Health Care and Social Assistance
- 4th
- Total You Integrated Medicine Center
- Health Care and Social Assistance
Presented by

Clinton Towers | 9135 Piscataway Rd
Hmm, there seems to have been an error sending your message. Please try again.
Thanks! Your message was sent.












