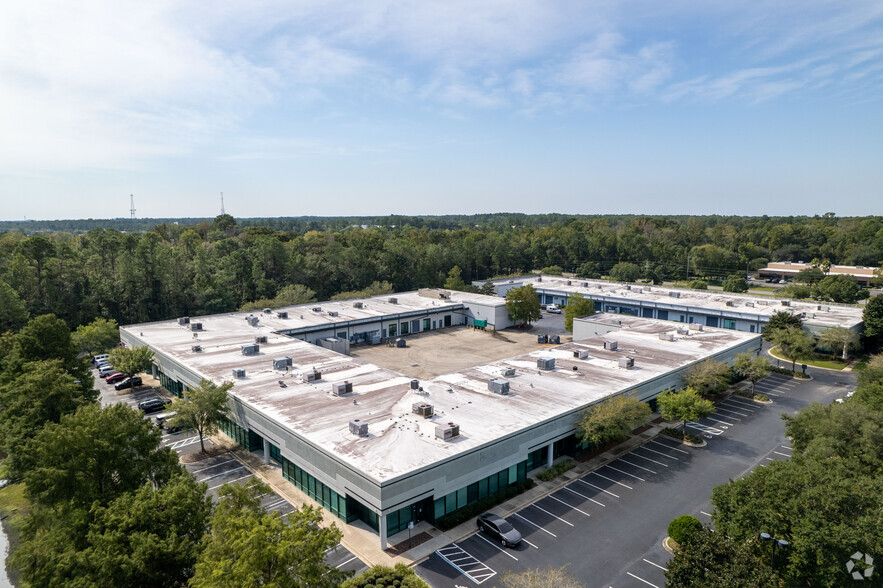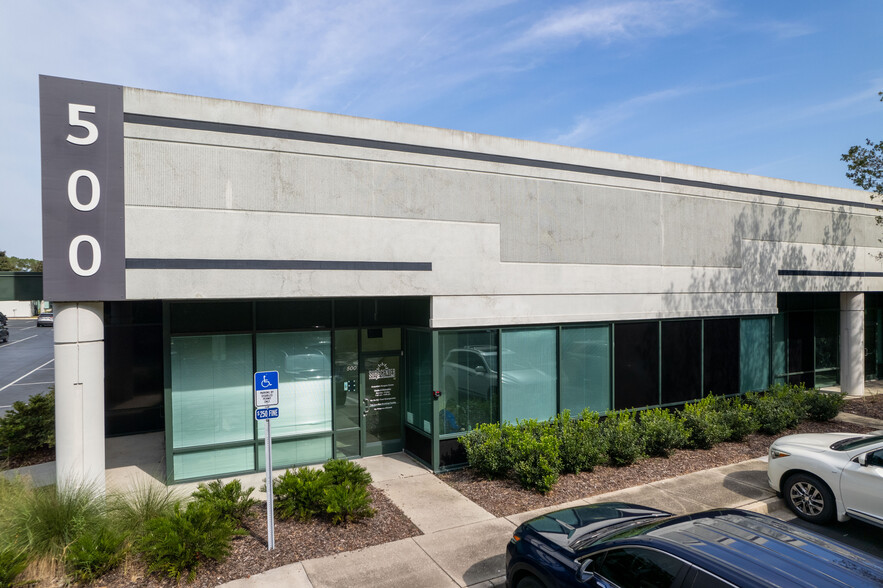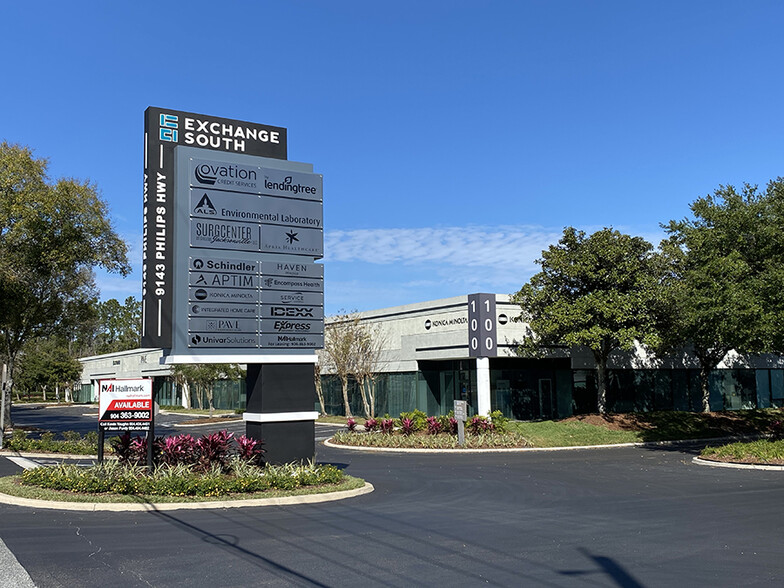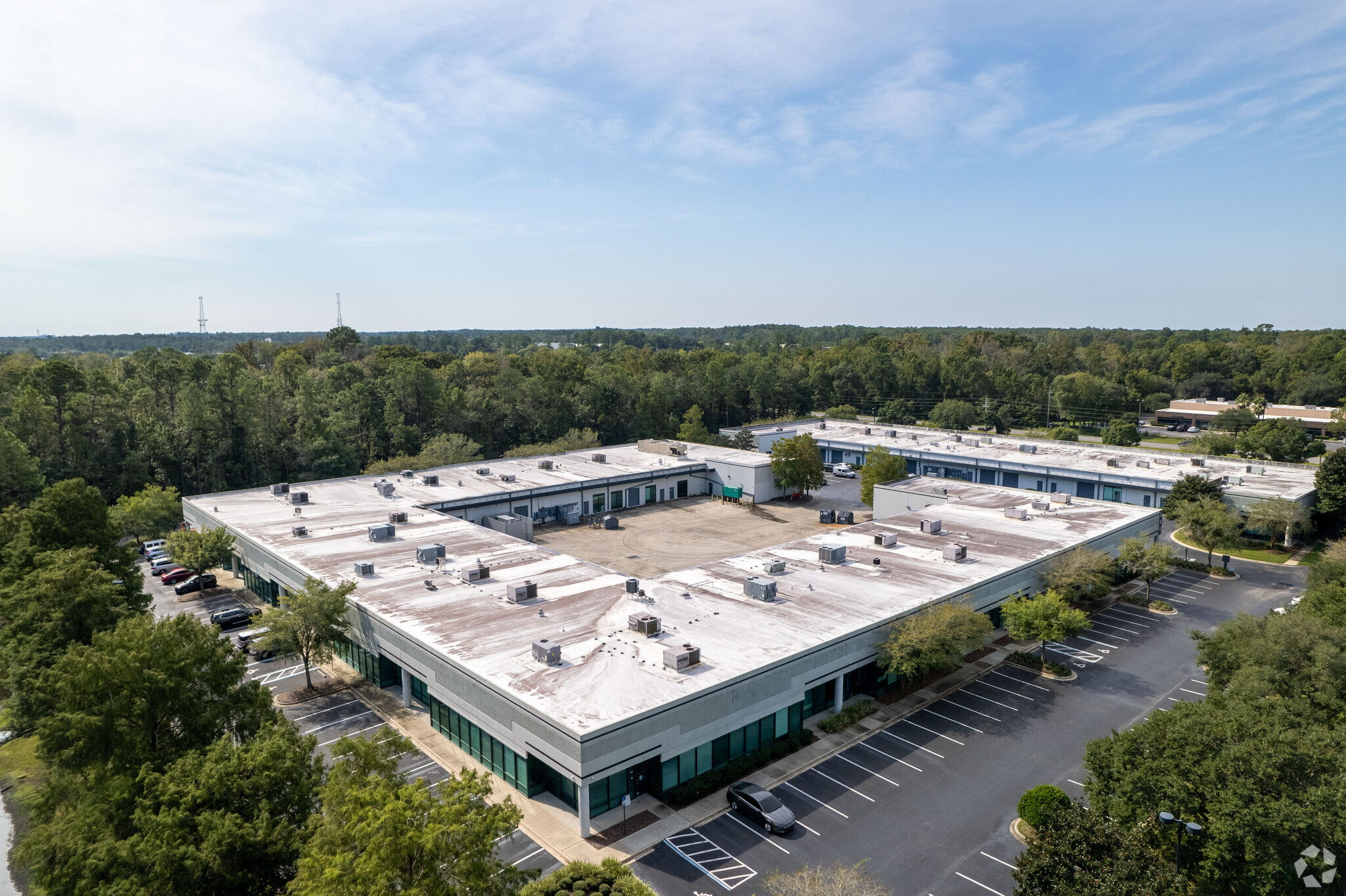
This feature is unavailable at the moment.
We apologize, but the feature you are trying to access is currently unavailable. We are aware of this issue and our team is working hard to resolve the matter.
Please check back in a few minutes. We apologize for the inconvenience.
- LoopNet Team
thank you

Your email has been sent!
Exchange South Jacksonville, FL 32256
3,213 - 59,034 SF of Flex Space Available



Park Highlights
- Class A Flex office park with 14’ to 18’ clear height ceilings with spaces available for laboratory, healthcare or research & development uses
- With Jacksonville’s continued growth in the healthcare industry, Exchange South has become a destination facility for businesses in Life Sciences
- Great visibility from Philips Highway with convenient access to I-95 & I-295 & Centrally located with close proximity to Downtown and St John’s Town
- Single story buildings with private entrances allow for controlled access to each business without exposure to additional foot traffic
- Highly functional medical flex property with dock high or grade level doors.
- Space planning and interior buildout allowance available with professional property management.nities
PARK FACTS
Features and Amenities
- Bus Line
- Freeway Visibility
- Pylon Sign
- Signage
- Monument Signage
- Air Conditioning
all available spaces(4)
Display Rental Rate as
- Space
- Size
- Term
- Rental Rate
- Space Use
- Condition
- Available
Space planning and interior buildout allowance available with professional property management.
- Lease rate does not include utilities, property expenses or building services
- Private Restrooms
- Space is in Excellent Condition
- Centrally located with close proximity to Downtown
| Space | Size | Term | Rental Rate | Space Use | Condition | Available |
| 1st Floor - 170 | 3,213 SF | Negotiable | Upon Request Upon Request Upon Request Upon Request | Flex | Full Build-Out | Now |
9143 Philips Hwy - 1st Floor - 170
- Space
- Size
- Term
- Rental Rate
- Space Use
- Condition
- Available
Space planning and interior buildout allowance available with professional property management.
- Private Restrooms
- Centrally located with close proximity to Downtown
- Fits 45 - 142 People
| Space | Size | Term | Rental Rate | Space Use | Condition | Available |
| 1st Floor - 200 | 17,664 SF | Negotiable | Upon Request Upon Request Upon Request Upon Request | Flex | Full Build-Out | Now |
9143 Philips Hwy - 1st Floor - 200
- Space
- Size
- Term
- Rental Rate
- Space Use
- Condition
- Available
Space planning and interior buildout allowance available with professional property management.
- Lease rate does not include utilities, property expenses or building services
- Centrally located with close proximity to Downtown
- Private Restrooms
| Space | Size | Term | Rental Rate | Space Use | Condition | Available |
| 1st Floor - 400 | 6,705 SF | Negotiable | Upon Request Upon Request Upon Request Upon Request | Flex | - | Now |
9143 Philips Hwy - 1st Floor - 400
- Space
- Size
- Term
- Rental Rate
- Space Use
- Condition
- Available
Class A Flex office park with 14’ to 18’ clear height ceilings with spaces available for laboratory, healthcare or research & development uses.
- Private Restrooms
- Centrally located with close proximity to Downtown
| Space | Size | Term | Rental Rate | Space Use | Condition | Available |
| 1st Floor - 560 | 5,000-31,452 SF | Negotiable | Upon Request Upon Request Upon Request Upon Request | Flex | Full Build-Out | Now |
9143 Philips Hwy - 1st Floor - 560
9143 Philips Hwy - 1st Floor - 170
| Size | 3,213 SF |
| Term | Negotiable |
| Rental Rate | Upon Request |
| Space Use | Flex |
| Condition | Full Build-Out |
| Available | Now |
Space planning and interior buildout allowance available with professional property management.
- Lease rate does not include utilities, property expenses or building services
- Space is in Excellent Condition
- Private Restrooms
- Centrally located with close proximity to Downtown
9143 Philips Hwy - 1st Floor - 200
| Size | 17,664 SF |
| Term | Negotiable |
| Rental Rate | Upon Request |
| Space Use | Flex |
| Condition | Full Build-Out |
| Available | Now |
Space planning and interior buildout allowance available with professional property management.
- Private Restrooms
- Fits 45 - 142 People
- Centrally located with close proximity to Downtown
9143 Philips Hwy - 1st Floor - 400
| Size | 6,705 SF |
| Term | Negotiable |
| Rental Rate | Upon Request |
| Space Use | Flex |
| Condition | - |
| Available | Now |
Space planning and interior buildout allowance available with professional property management.
- Lease rate does not include utilities, property expenses or building services
- Private Restrooms
- Centrally located with close proximity to Downtown
9143 Philips Hwy - 1st Floor - 560
| Size | 5,000-31,452 SF |
| Term | Negotiable |
| Rental Rate | Upon Request |
| Space Use | Flex |
| Condition | Full Build-Out |
| Available | Now |
Class A Flex office park with 14’ to 18’ clear height ceilings with spaces available for laboratory, healthcare or research & development uses.
- Private Restrooms
- Centrally located with close proximity to Downtown
SELECT TENANTS AT THIS PROPERTY
- Floor
- Tenant Name
- Industry
- Unknown
- ALS Lab
- Health Care and Social Assistance
- Unknown
- Apria Healthcare
- Health Care and Social Assistance
- Unknown
- Blink Science
- Health Care and Social Assistance
- Unknown
- Coram Healthcare
- Health Care and Social Assistance
- Unknown
- Dade Medical
- Health Care and Social Assistance
- Unknown
- Encompass Healthcare
- Health Care and Social Assistance
- Unknown
- Fresenius Kidney Care
- Health Care and Social Assistance
- Unknown
- IDEXX Lab
- Health Care and Social Assistance
- 1st
- LabCorp
- Health Care and Social Assistance
- Unknown
- Omnicare Pharmacy
- Health Care and Social Assistance
Park Overview
Exchange South is a Highly Functional Medical Flex Campus that includes five-buildings, 194,400 square-feet, Class A medical office and small-bay, rear-load, dock-high/grade-level light industrial facility built between 1990 and 1996. The buildings are constructed of tilt-up concrete panels with 14’ to 18’ clear heights, 30’ x 40’ column spacing, and wet pipe fire protection systems. With abundant parking and close proximity to I-95, this state-of-the-art facility includes attractive landscaping creating a park-like setting, floor-to-ceiling glass, aluminum storefronts, and small bay sizes with various levels of office build-out.
Presented by

Exchange South | Jacksonville, FL 32256
Hmm, there seems to have been an error sending your message. Please try again.
Thanks! Your message was sent.




