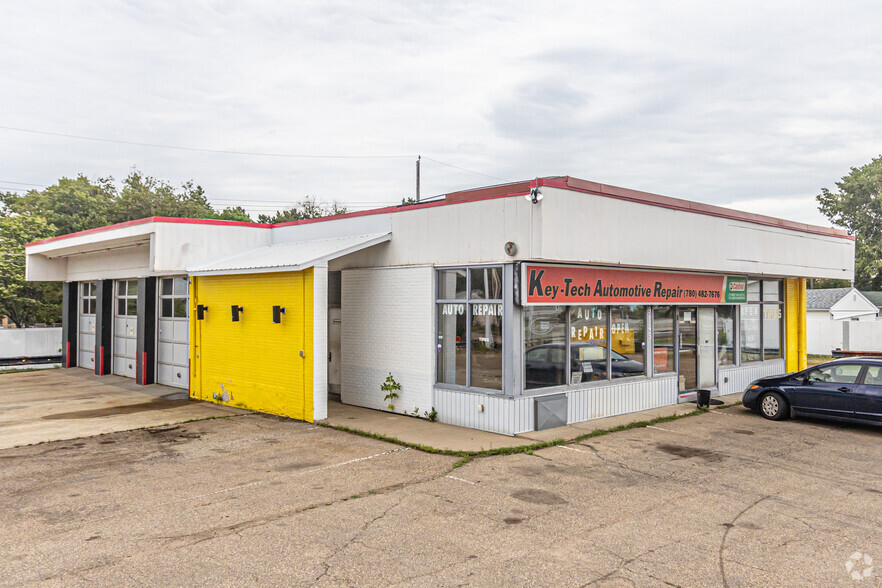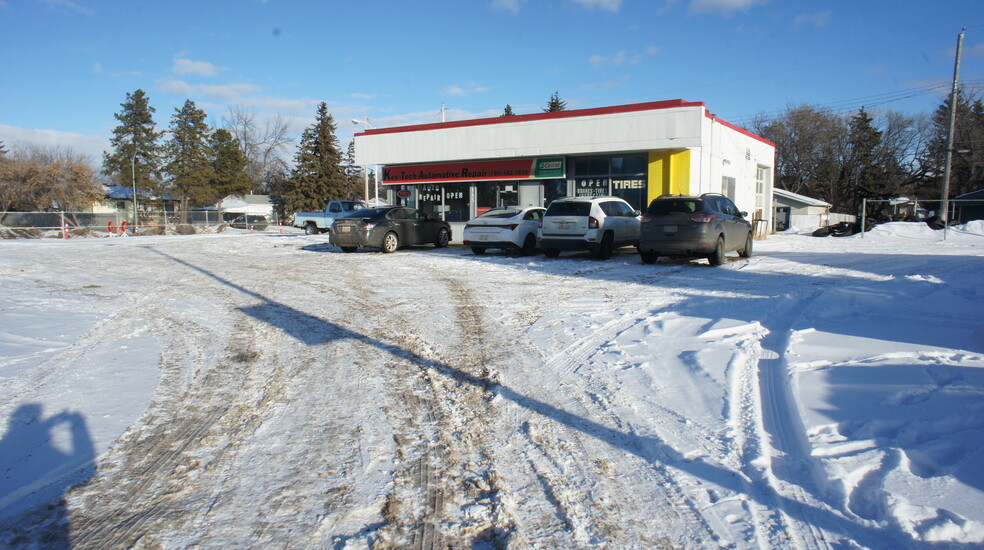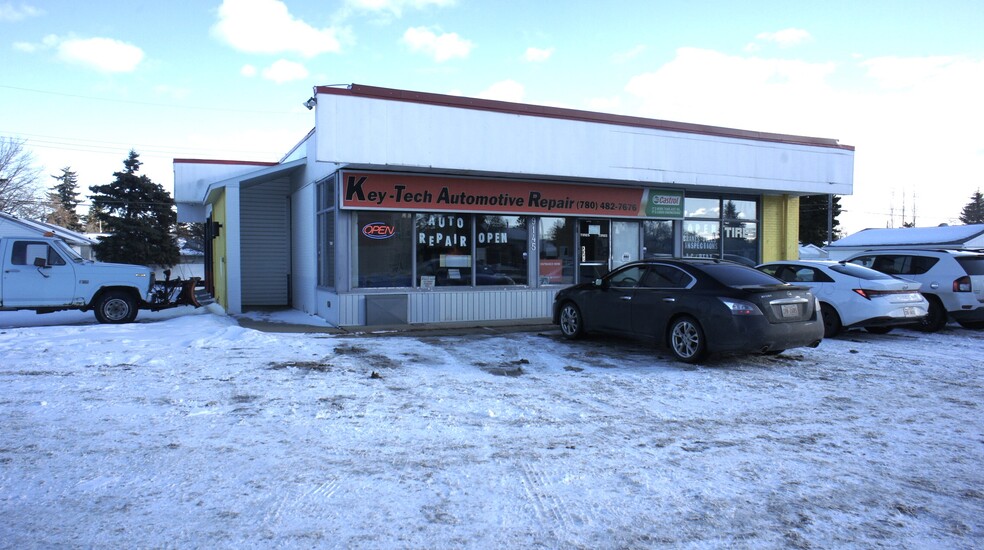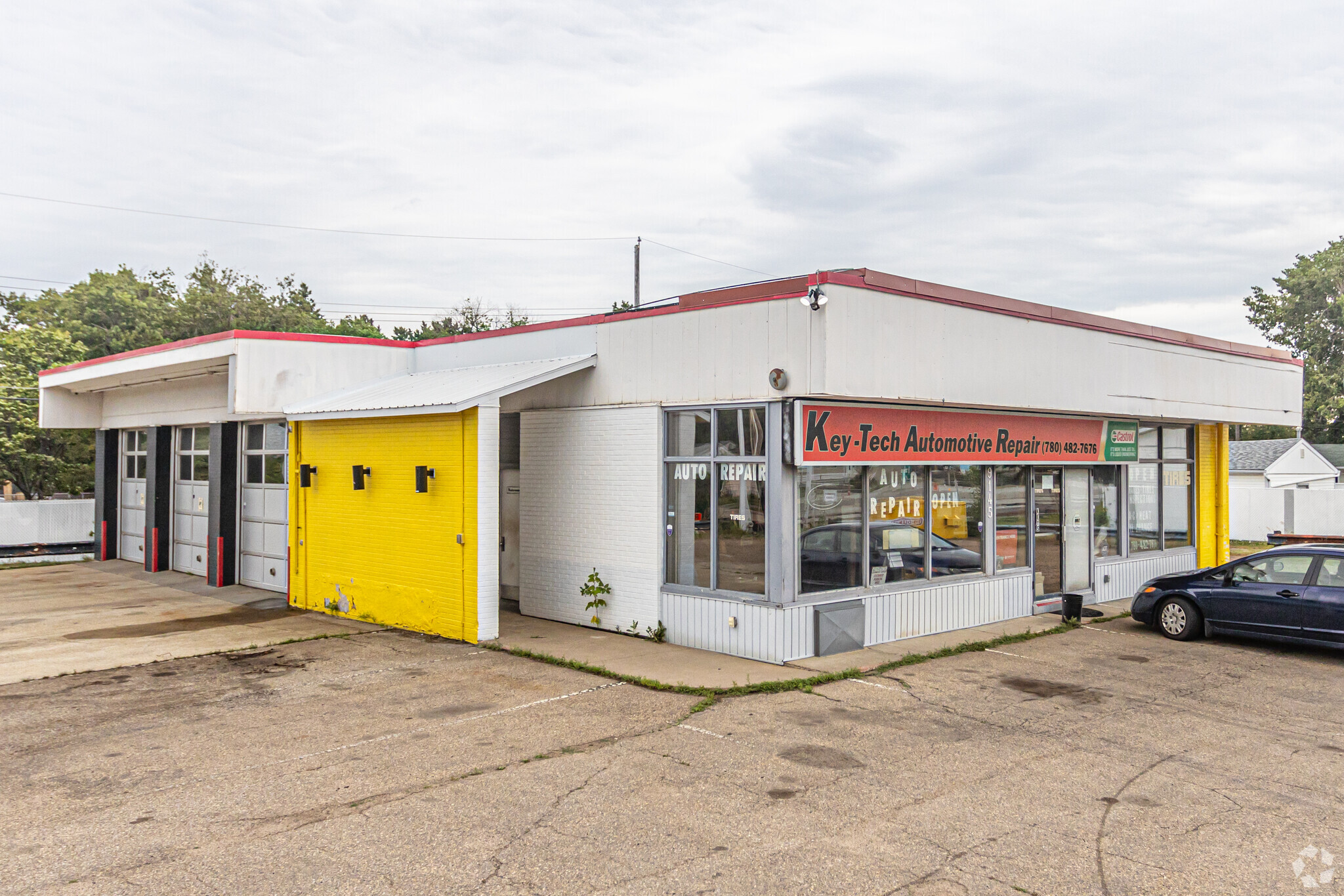9145 156 St NW
2,666 SF Retail Building Edmonton, AB T5R 1Y9 $846,597 USD ($318 USD/SF)



INVESTMENT HIGHLIGHTS
- Excellent location
- Includes 4 drive in bays
- Easy access to 156 St NW
EXECUTIVE SUMMARY
Owner/User or Redevelopment Opportunity. 2666 SF Commercial building used as an automotive repair facility for decades situated on .44 acres of CN
Zoned land (Commercial Neighborhood) with a proposed zoning of Medium Residential under bylaw 20001 adopted January 2024, permitting between 4 to
8 stories of multi-family development. Situated on a prime corner lot with access points off 156 Street and 92 avenue. Existing building comprised of 4
drive in bays, large front reception area, staff room, parts room, a small office and is situated on the lot to maximize parking lot under current use. Phase
II environmental completed December 2024.
Zoned land (Commercial Neighborhood) with a proposed zoning of Medium Residential under bylaw 20001 adopted January 2024, permitting between 4 to
8 stories of multi-family development. Situated on a prime corner lot with access points off 156 Street and 92 avenue. Existing building comprised of 4
drive in bays, large front reception area, staff room, parts room, a small office and is situated on the lot to maximize parking lot under current use. Phase
II environmental completed December 2024.
TAXES & OPERATING EXPENSES (ACTUAL - 2025) Click Here to Access |
ANNUAL (USD) | ANNUAL PER SF (USD) |
|---|---|---|
| Taxes |
-

|
-

|
| Operating Expenses |
-

|
-

|
| Total Expenses |
$99,999

|
$9.99

|
PROPERTY FACTS
Sale Type
Owner User
Property Type
Retail
Property Subtype
Auto Repair
Building Size
2,666 SF
Building Class
C
Year Built
1970
Price
$846,597 USD
Price Per SF
$318 USD
Building Height
1 Story
Zoning
CN - Commercial
Frontage
NEARBY MAJOR RETAILERS















