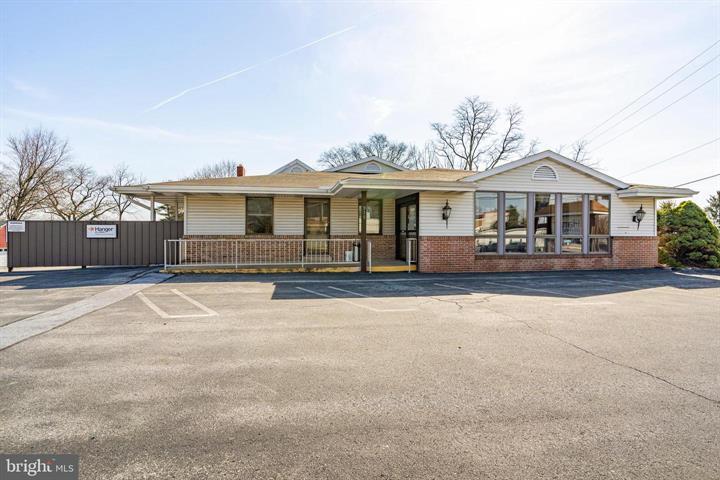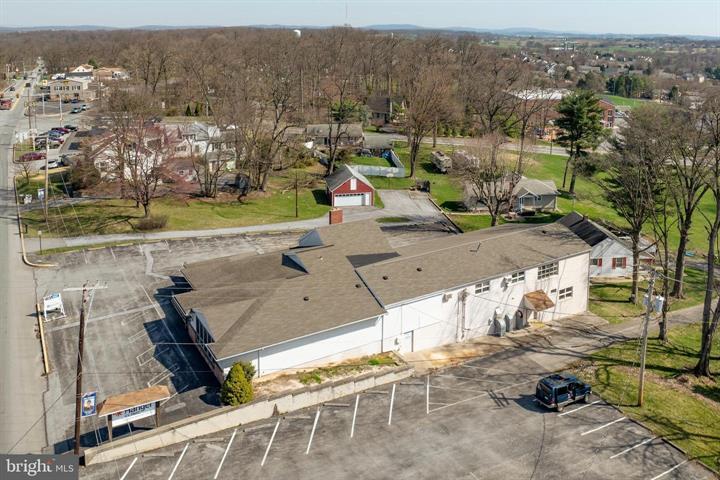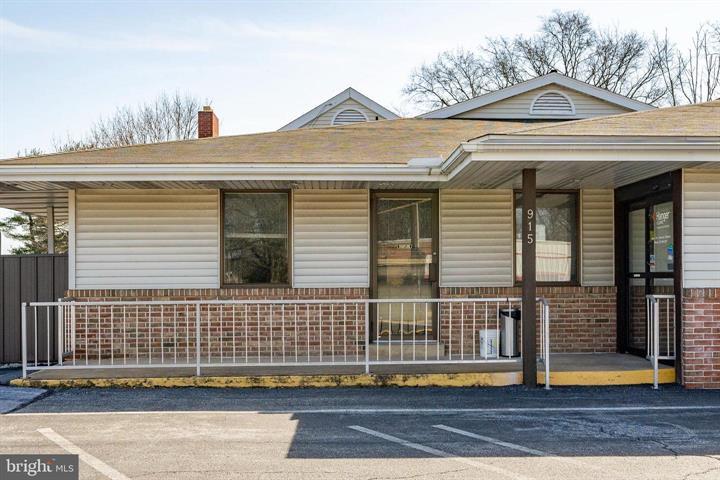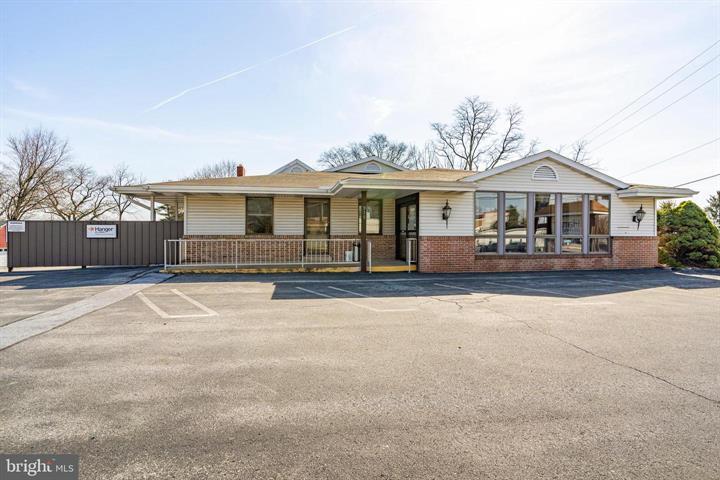
This feature is unavailable at the moment.
We apologize, but the feature you are trying to access is currently unavailable. We are aware of this issue and our team is working hard to resolve the matter.
Please check back in a few minutes. We apologize for the inconvenience.
- LoopNet Team
thank you

Your email has been sent!
915 N Hanover St
5,000 - 11,984 SF of Office/Retail Space Available in Elizabethtown, PA 17022



all available space(1)
Display Rental Rate as
- Space
- Size
- Term
- Rental Rate
- Space Use
- Condition
- Available
- Lease rate does not include utilities, property expenses or building services
- Open Floor Plan Layout
- Fully Built-Out as Standard Office
- Fits 13 - 96 People
| Space | Size | Term | Rental Rate | Space Use | Condition | Available |
| 1st Floor | 5,000-11,984 SF | 1-3 Years | $10.00 /SF/YR $0.83 /SF/MO $119,840 /YR $9,987 /MO | Office/Retail | Full Build-Out | Now |
1st Floor
| Size |
| 5,000-11,984 SF |
| Term |
| 1-3 Years |
| Rental Rate |
| $10.00 /SF/YR $0.83 /SF/MO $119,840 /YR $9,987 /MO |
| Space Use |
| Office/Retail |
| Condition |
| Full Build-Out |
| Available |
| Now |
1st Floor
| Size | 5,000-11,984 SF |
| Term | 1-3 Years |
| Rental Rate | $10.00 /SF/YR |
| Space Use | Office/Retail |
| Condition | Full Build-Out |
| Available | Now |
- Lease rate does not include utilities, property expenses or building services
- Fully Built-Out as Standard Office
- Open Floor Plan Layout
- Fits 13 - 96 People
Property Overview
Great Commercial Space Along Busy Rt. 743. The main entrance is ADA accessible and enters into a large waiting room/reception + 6 patient rooms (most with sinks), administrative space comprised of large rooms and private offices. The rear section of the building offers 3 large production rooms and 2 smaller production rooms - all with windows. There are 4 restrooms on this level. This floor totals approx. 6,000sf. There is a 2nd story that is used as a large break room with kitchenette. The Lower level is 100% production and storage space. There are 2 staircases down to this level and 3 exterior doors at grade, thanks to the sloping lot. The lower level offers many large rooms which have been used for production, product storage and file storage. There is one restroom on this level. Currently, there is a covered entrance on the parking lot side where a drive in door could be added (see photos; no drive in doors existing). Building has a new roof that has been replaced over the last 3 years, has plenty of power including 3-phase electric, gas heat, central air in the office and admin areas and public water and sewer. The property was originally a residence that was converted to commercial use and added on to. Zoned C-2 "General Commercial District" in Mount Joy Twp. Many Possible uses: Medical Offices, Retail, Storage, etc. Owners willing to separate for the right tenants.
PROPERTY FACTS
Presented by

915 N Hanover St
Hmm, there seems to have been an error sending your message. Please try again.
Thanks! Your message was sent.




