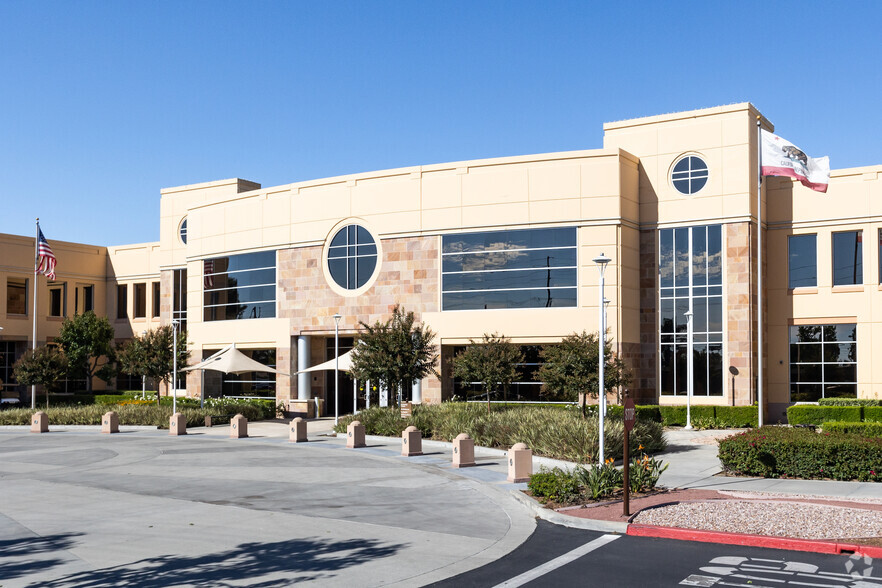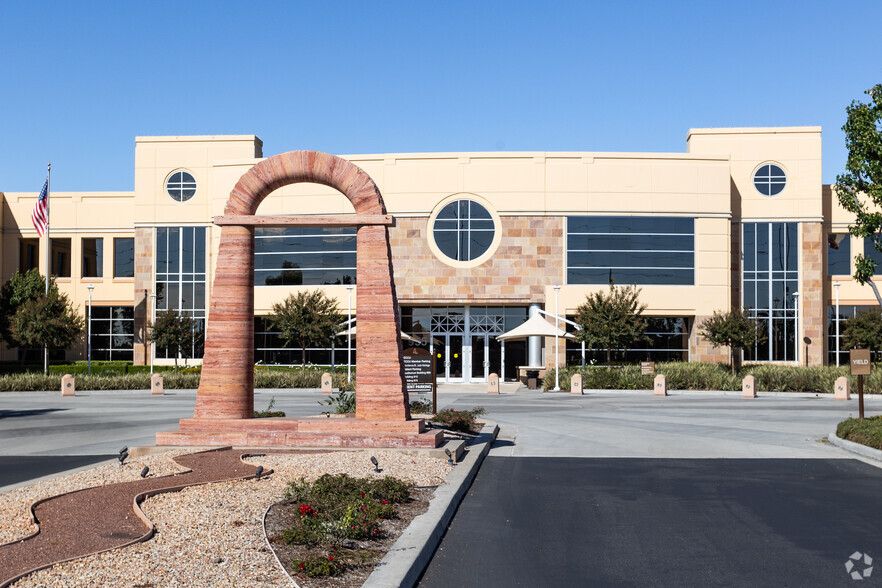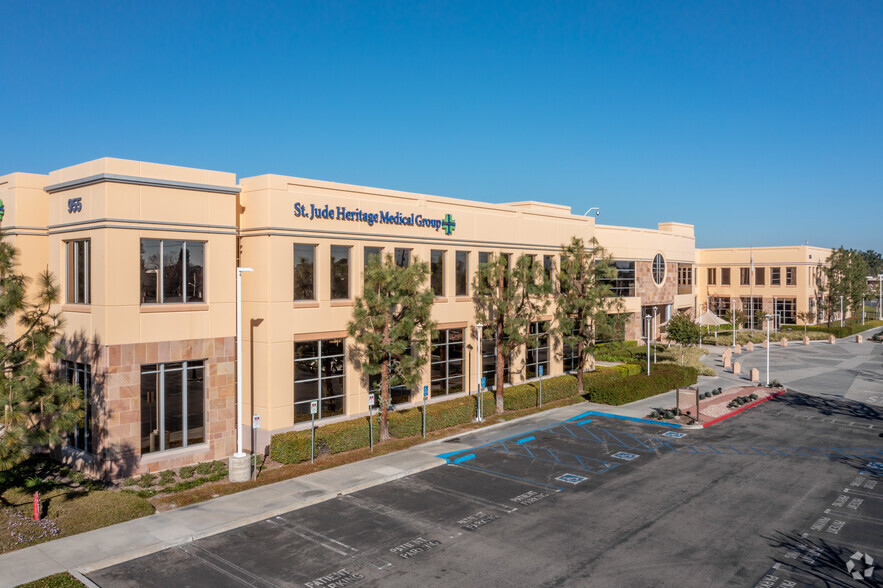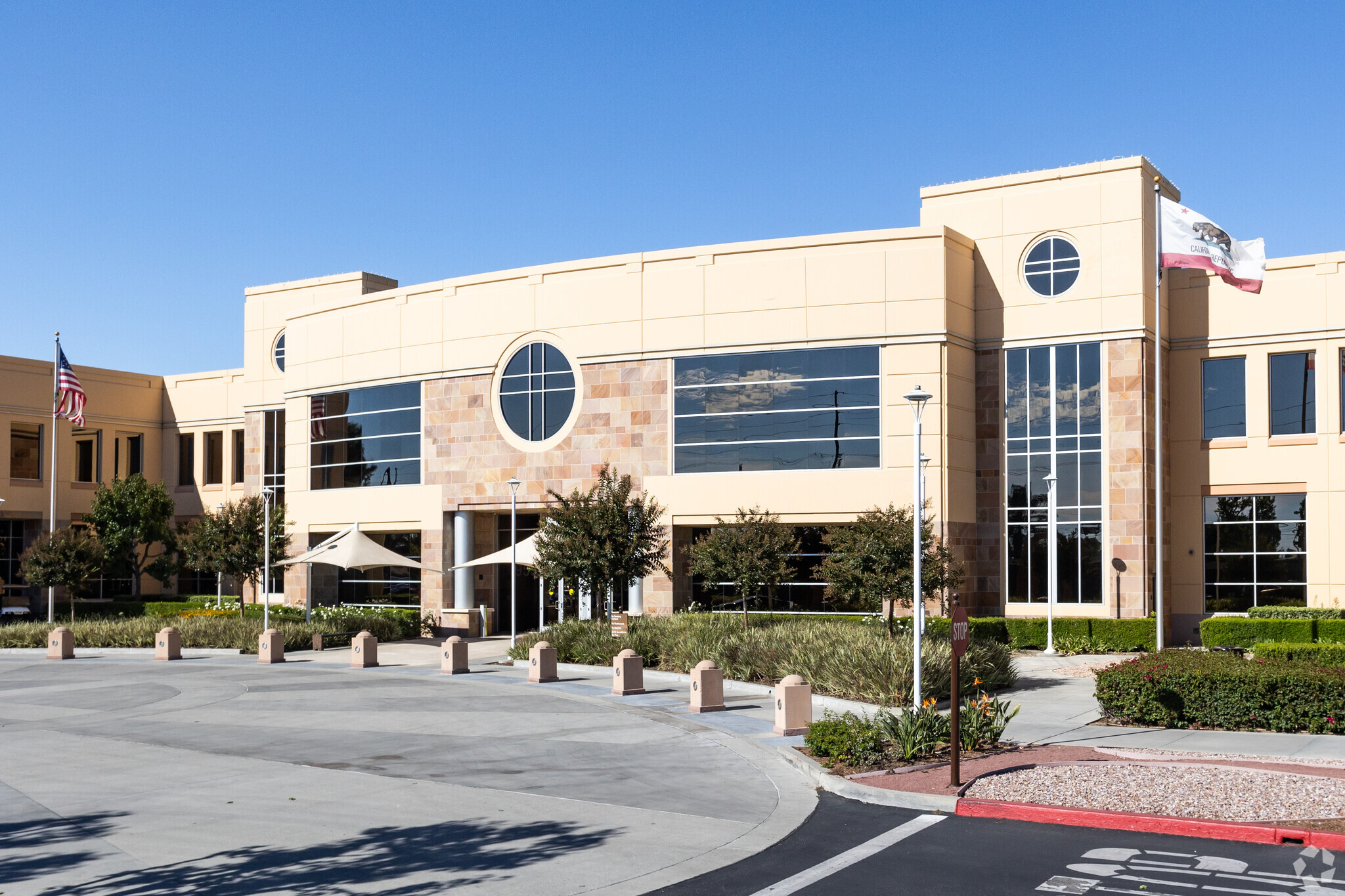
This feature is unavailable at the moment.
We apologize, but the feature you are trying to access is currently unavailable. We are aware of this issue and our team is working hard to resolve the matter.
Please check back in a few minutes. We apologize for the inconvenience.
- LoopNet Team
thank you

Your email has been sent!
PARK HIGHLIGHTS
- Relocate or open business within a fully built-out office and medical suite within a campus-like environment at Imperial Mariner.
- Embark on a variety of on-site features, such as manicured courtyards, ample parking, EV charging stations, signage, and property management.
- Located near the 57 Freeway, the campus connects easily to major highways like I-5, SR 60, and SR 91, offering regional connectivity.
- Blocks away from nearby amenities such as Macy's, Ralphs, World Market, Cava, Walmart Supercenter, Best Buy, and Wells Fargo Bank.
PARK FACTS
ALL AVAILABLE SPACES(4)
Display Rental Rate as
- SPACE
- SIZE
- TERM
- RENTAL RATE
- SPACE USE
- CONDITION
- AVAILABLE
Suite 110 has double door entry, reception, four window offices, eight interior offices, a conference, a kitchen, IT room, copy room, and storage room.
- Rate includes utilities, building services and property expenses
- Fits 15 - 45 People
- 1 Conference Room
- Kitchen
- Partially Built-Out as Standard Office
- 9 Private Offices
- Reception Area
- Print/Copy Room
Suite 120 has double door entry, reception, 10 window offices, one interior office, two conference rooms, a breakroom, a copy room, an IT room, a storage room, and an open area.
- Rate includes utilities, building services and property expenses
- Mostly Open Floor Plan Layout
- 11 Private Offices
- Space is in Excellent Condition
- Kitchen
- Fully Built-Out as Standard Office
- Fits 13 - 40 People
- 2 Conference Rooms
- Reception Area
Suite 130 has double door entry, reception, four window offices, two interior offices, a kitchen, and an open area.
- Rate includes utilities, building services and property expenses
- Fits 6 - 18 People
- Reception Area
- Print/Copy Room
- Partially Built-Out as Standard Office
- 6 Private Offices
- Kitchen
- Rate includes utilities, building services and property expenses
- Fits 11 - 35 People
| Space | Size | Term | Rental Rate | Space Use | Condition | Available |
| 1st Floor, Ste 110 | 5,618 SF | Negotiable | $33.00 /SF/YR $2.75 /SF/MO $185,394 /YR $15,450 /MO | Office | Partial Build-Out | 30 Days |
| 1st Floor, Ste 120 | 4,985 SF | Negotiable | $33.00 /SF/YR $2.75 /SF/MO $164,505 /YR $13,709 /MO | Office | Full Build-Out | Now |
| 1st Floor, Ste 130 | 2,154 SF | Negotiable | $33.00 /SF/YR $2.75 /SF/MO $71,082 /YR $5,924 /MO | Office | Partial Build-Out | 30 Days |
| 2nd Floor, Ste 230 | 4,285 SF | Negotiable | $33.00 /SF/YR $2.75 /SF/MO $141,405 /YR $11,784 /MO | Office | - | Now |
915 W Imperial Hwy - 1st Floor - Ste 110
915 W Imperial Hwy - 1st Floor - Ste 120
915 W Imperial Hwy - 1st Floor - Ste 130
915 W Imperial Hwy - 2nd Floor - Ste 230
915 W Imperial Hwy - 1st Floor - Ste 110
| Size | 5,618 SF |
| Term | Negotiable |
| Rental Rate | $33.00 /SF/YR |
| Space Use | Office |
| Condition | Partial Build-Out |
| Available | 30 Days |
Suite 110 has double door entry, reception, four window offices, eight interior offices, a conference, a kitchen, IT room, copy room, and storage room.
- Rate includes utilities, building services and property expenses
- Partially Built-Out as Standard Office
- Fits 15 - 45 People
- 9 Private Offices
- 1 Conference Room
- Reception Area
- Kitchen
- Print/Copy Room
915 W Imperial Hwy - 1st Floor - Ste 120
| Size | 4,985 SF |
| Term | Negotiable |
| Rental Rate | $33.00 /SF/YR |
| Space Use | Office |
| Condition | Full Build-Out |
| Available | Now |
Suite 120 has double door entry, reception, 10 window offices, one interior office, two conference rooms, a breakroom, a copy room, an IT room, a storage room, and an open area.
- Rate includes utilities, building services and property expenses
- Fully Built-Out as Standard Office
- Mostly Open Floor Plan Layout
- Fits 13 - 40 People
- 11 Private Offices
- 2 Conference Rooms
- Space is in Excellent Condition
- Reception Area
- Kitchen
915 W Imperial Hwy - 1st Floor - Ste 130
| Size | 2,154 SF |
| Term | Negotiable |
| Rental Rate | $33.00 /SF/YR |
| Space Use | Office |
| Condition | Partial Build-Out |
| Available | 30 Days |
Suite 130 has double door entry, reception, four window offices, two interior offices, a kitchen, and an open area.
- Rate includes utilities, building services and property expenses
- Partially Built-Out as Standard Office
- Fits 6 - 18 People
- 6 Private Offices
- Reception Area
- Kitchen
- Print/Copy Room
915 W Imperial Hwy - 2nd Floor - Ste 230
| Size | 4,285 SF |
| Term | Negotiable |
| Rental Rate | $33.00 /SF/YR |
| Space Use | Office |
| Condition | - |
| Available | Now |
- Rate includes utilities, building services and property expenses
- Fits 11 - 35 People
SELECT TENANTS AT THIS PROPERTY
- St Jude Medical Center
- National non-profit health system headquartered in Renton, Washington and founded in 1856.
PARK OVERVIEW
Imperial Mariner is a campus-style project with large, efficient floor plates in Brea, California. This superb business offering comprises four office and medical buildings totaling approximately 288,189 square feet. With underlining zoning that allows for further medical offices or future redevelopment into industrial, prospective businesses have great flexibility in business use. Providing a park-like environment, tenants will enjoy the complex's well-manicured courtyard areas, on-site property management, and ample parking with EV charging stations. At a highly visible location off the 90 Freeway, Imperial Mariner has monument signage that attracts the attention and generates interest of those traveling by. The expansive office park has easy access to the Orange (57) Freeway that connects to transit modes like Interstate 5 and State Routes 60 and 91, making it an essential link in the regional freeway system. Moreover, this connectivity to the 57 Freeway serves as a major north-south artery connecting Orange County to the Inland Empire and the Los Angeles region. In proximity to restaurants, entertainment, and retail amenities at the Bea Gateway and Bea Shopping Mall, tenants are close to daily needs. Brea, California, is ideally situated about 33 miles southeast of Downtown Los Angeles and borders cities such as Fullerton, Yorba Linda, La Habra, and Diamond Bar for those coming to the office from near and far.
- 24 Hour Access
- Courtyard
- Property Manager on Site
- Signalized Intersection
- Car Charging Station
- Monument Signage
NEARBY AMENITIES
RESTAURANTS |
|||
|---|---|---|---|
| Rita's | Ice Cream | - | 8 min walk |
| Subway | - | - | 11 min walk |
| Taco Bell | Fast Food | - | 13 min walk |
| Famous Burgers Cafe | Burgers | $ | 14 min walk |
| Nekter Juice Bar | - | - | 15 min walk |
| Starbucks | Cafe | $ | 15 min walk |
| Pizza Press | Pizza | $ | 15 min walk |
| CAVA | - | - | 16 min walk |
| Baskin-Robbins | - | - | 16 min walk |
| Jack In The Box | - | - | 16 min walk |
RETAIL |
||
|---|---|---|
| 7-Eleven | Convenience Market | 7 min walk |
| uBreakiFix | Consumer Electronics | 11 min walk |
| Rite Aid | Drug Store | 12 min walk |
| Pure Barre | Fitness | 13 min walk |
| Ralphs | Supermarket | 14 min walk |
| StretchLab | Fitness | 14 min walk |
| HomeGoods | Other Retail | 14 min walk |
| Massage Envy | Massage | 15 min walk |
| Albertsons Companies, Inc. | Supermarket | 17 min walk |
HOTELS |
|
|---|---|
| Embassy Suites by Hilton |
228 rooms
6 min drive
|
| Marriott |
224 rooms
9 min drive
|
| SpringHill Suites |
116 rooms
10 min drive
|
| DoubleTree by Hilton |
96 rooms
9 min drive
|
LEASING AGENT
Chip Warner, Senior Vice President
ABOUT THE OWNER
OTHER PROPERTIES IN THE HEALTHCARE PROPERTY ADVISORS PORTFOLIO
ABOUT THE ARCHITECT


OTHER PROPERTIES IN THE WARE MALCOMB PORTFOLIO
Presented by

Imperial Mariner | Brea, CA 92821
Hmm, there seems to have been an error sending your message. Please try again.
Thanks! Your message was sent.

















