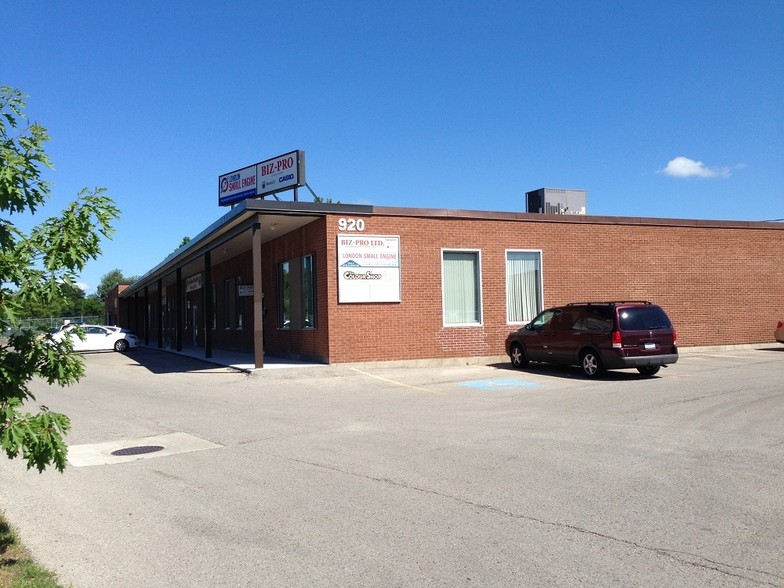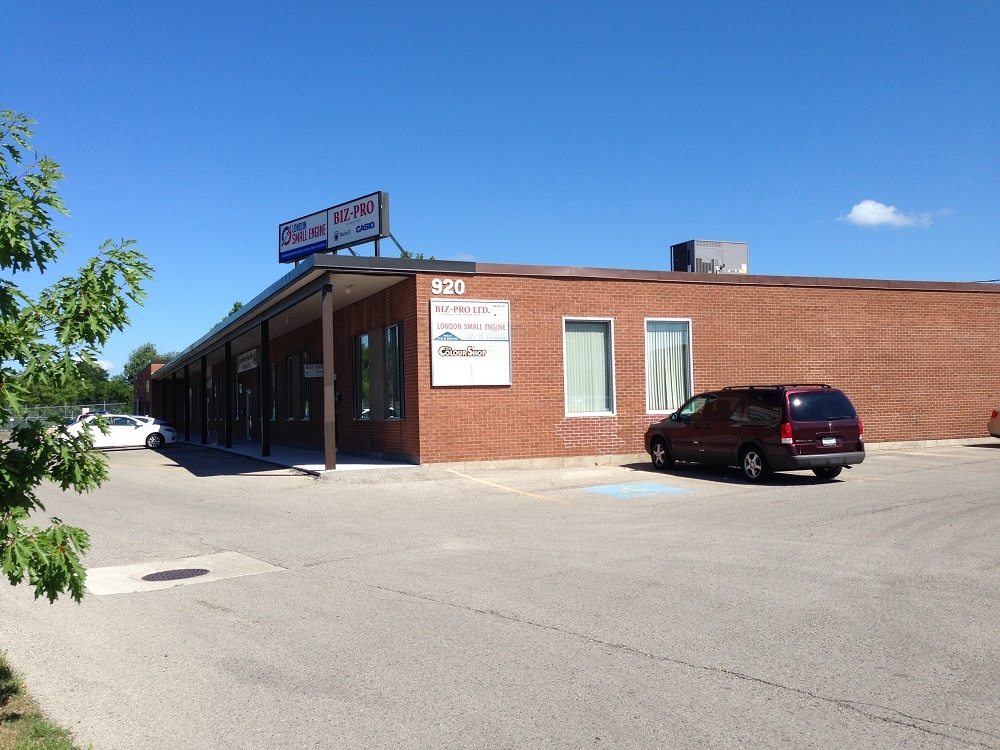
This feature is unavailable at the moment.
We apologize, but the feature you are trying to access is currently unavailable. We are aware of this issue and our team is working hard to resolve the matter.
Please check back in a few minutes. We apologize for the inconvenience.
- LoopNet Team
thank you

Your email has been sent!
920 Leathorne Street 920 Leathorne St
1,556 - 3,336 SF of Industrial Space Available in London, ON N5Z 3M5

Highlights
- High exposure location
- Ample parking
- Access to public transit and highway
- Heavy commercialized area
- Retail amenities nearby
Features
all available spaces(2)
Display Rental Rate as
- Space
- Size
- Term
- Rental Rate
- Space Use
- Condition
- Available
1,556 SF industrial unit with grade level loading. 1 washroom, showroom, meeting room, large open area at rea. Convenient access to Hwy 401 via Highbury Ave to the east & Wellington Rd to the west. Close to Victoria Hospital & Parkwood Institute. Great access across City via Commissioners Rd and Adelaide St to the north. See Documents for property Flyer with the floor plan and pictures or contact Listing Agent.
- Lease rate does not include utilities, property expenses or building services
- Natural light exposure
- meeting room
- Central Air Conditioning
- showroom
- large open area at rear
1,780 SF industrial unit with grade level man-door (with potential for O/H door). 1 washroom, showroom, meeting room, large open area at rear. Convenient access to Hwy 401 via Highbury Ave to the east & Wellington Rd to the west. Close to Victoria Hospital & Parkwood Institute. Great access across City via Commissioners Rd and Adelaide St to the north. Net Rent increases $0.50 every 2 years. See Documents for property Flyer with the floor plan and pictures or contact Listing Agent.
- Lease rate does not include utilities, property expenses or building services
- Natural light exposure
- meeting room
- Central Air Conditioning
- showroom
- large open area at rear
| Space | Size | Term | Rental Rate | Space Use | Condition | Available |
| 1st Floor - 7 | 1,556 SF | 1-10 Years | $6.96 USD/SF/YR $0.58 USD/SF/MO $10,832 USD/YR $902.69 USD/MO | Industrial | Partial Build-Out | 30 Days |
| 1st Floor - 8A | 1,780 SF | 1-10 Years | $6.96 USD/SF/YR $0.58 USD/SF/MO $12,392 USD/YR $1,033 USD/MO | Industrial | Partial Build-Out | 30 Days |
1st Floor - 7
| Size |
| 1,556 SF |
| Term |
| 1-10 Years |
| Rental Rate |
| $6.96 USD/SF/YR $0.58 USD/SF/MO $10,832 USD/YR $902.69 USD/MO |
| Space Use |
| Industrial |
| Condition |
| Partial Build-Out |
| Available |
| 30 Days |
1st Floor - 8A
| Size |
| 1,780 SF |
| Term |
| 1-10 Years |
| Rental Rate |
| $6.96 USD/SF/YR $0.58 USD/SF/MO $12,392 USD/YR $1,033 USD/MO |
| Space Use |
| Industrial |
| Condition |
| Partial Build-Out |
| Available |
| 30 Days |
1st Floor - 7
| Size | 1,556 SF |
| Term | 1-10 Years |
| Rental Rate | $6.96 USD/SF/YR |
| Space Use | Industrial |
| Condition | Partial Build-Out |
| Available | 30 Days |
1,556 SF industrial unit with grade level loading. 1 washroom, showroom, meeting room, large open area at rea. Convenient access to Hwy 401 via Highbury Ave to the east & Wellington Rd to the west. Close to Victoria Hospital & Parkwood Institute. Great access across City via Commissioners Rd and Adelaide St to the north. See Documents for property Flyer with the floor plan and pictures or contact Listing Agent.
- Lease rate does not include utilities, property expenses or building services
- Central Air Conditioning
- Natural light exposure
- showroom
- meeting room
- large open area at rear
1st Floor - 8A
| Size | 1,780 SF |
| Term | 1-10 Years |
| Rental Rate | $6.96 USD/SF/YR |
| Space Use | Industrial |
| Condition | Partial Build-Out |
| Available | 30 Days |
1,780 SF industrial unit with grade level man-door (with potential for O/H door). 1 washroom, showroom, meeting room, large open area at rear. Convenient access to Hwy 401 via Highbury Ave to the east & Wellington Rd to the west. Close to Victoria Hospital & Parkwood Institute. Great access across City via Commissioners Rd and Adelaide St to the north. Net Rent increases $0.50 every 2 years. See Documents for property Flyer with the floor plan and pictures or contact Listing Agent.
- Lease rate does not include utilities, property expenses or building services
- Central Air Conditioning
- Natural light exposure
- showroom
- meeting room
- large open area at rear
Property Overview
Commercial industrial property located in London, Ontario.
Warehouse FACILITY FACTS
Learn More About Renting Industrial Properties
Presented by

920 Leathorne Street | 920 Leathorne St
Hmm, there seems to have been an error sending your message. Please try again.
Thanks! Your message was sent.


