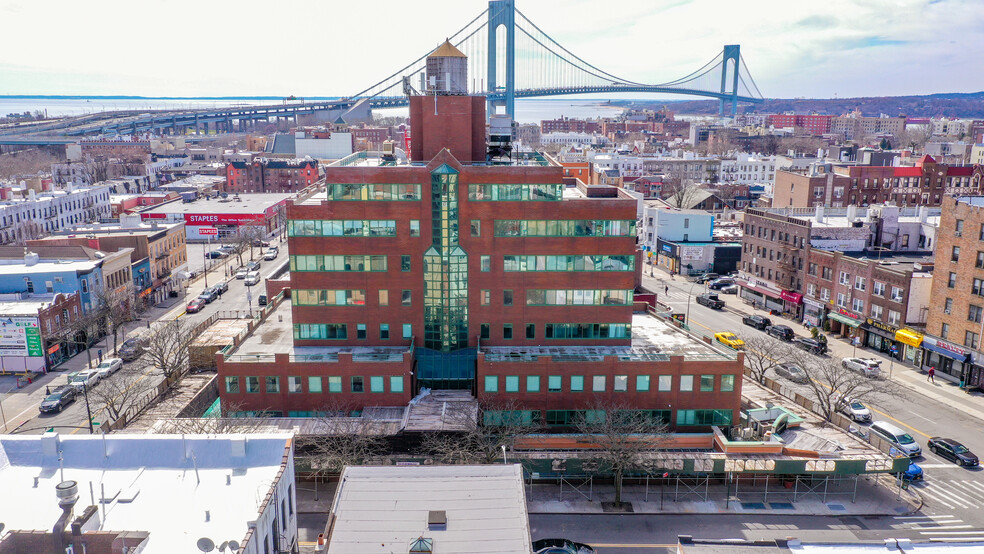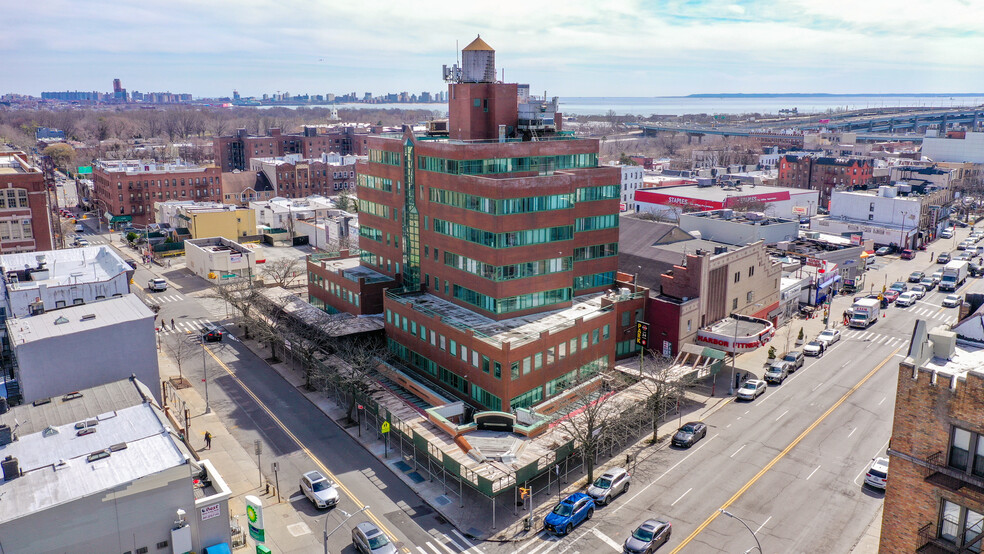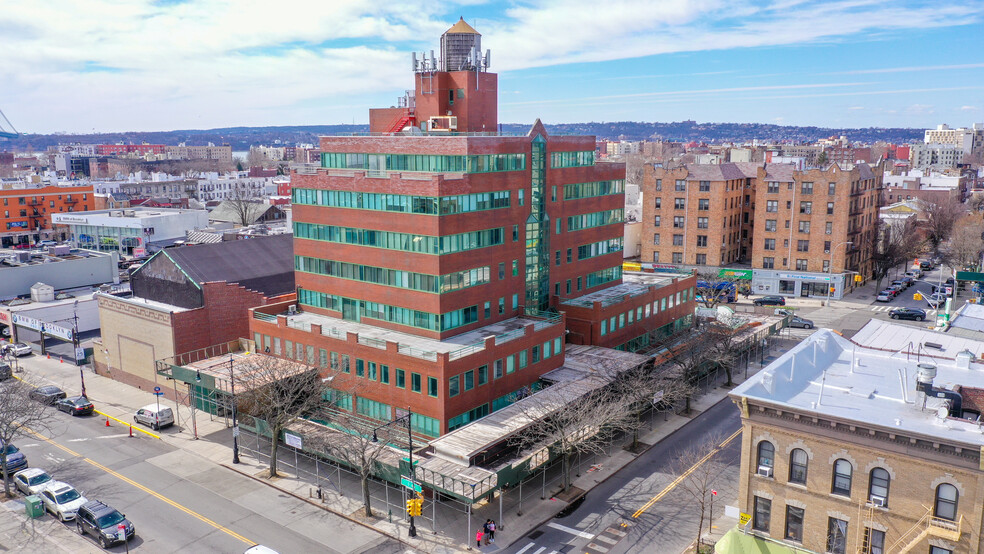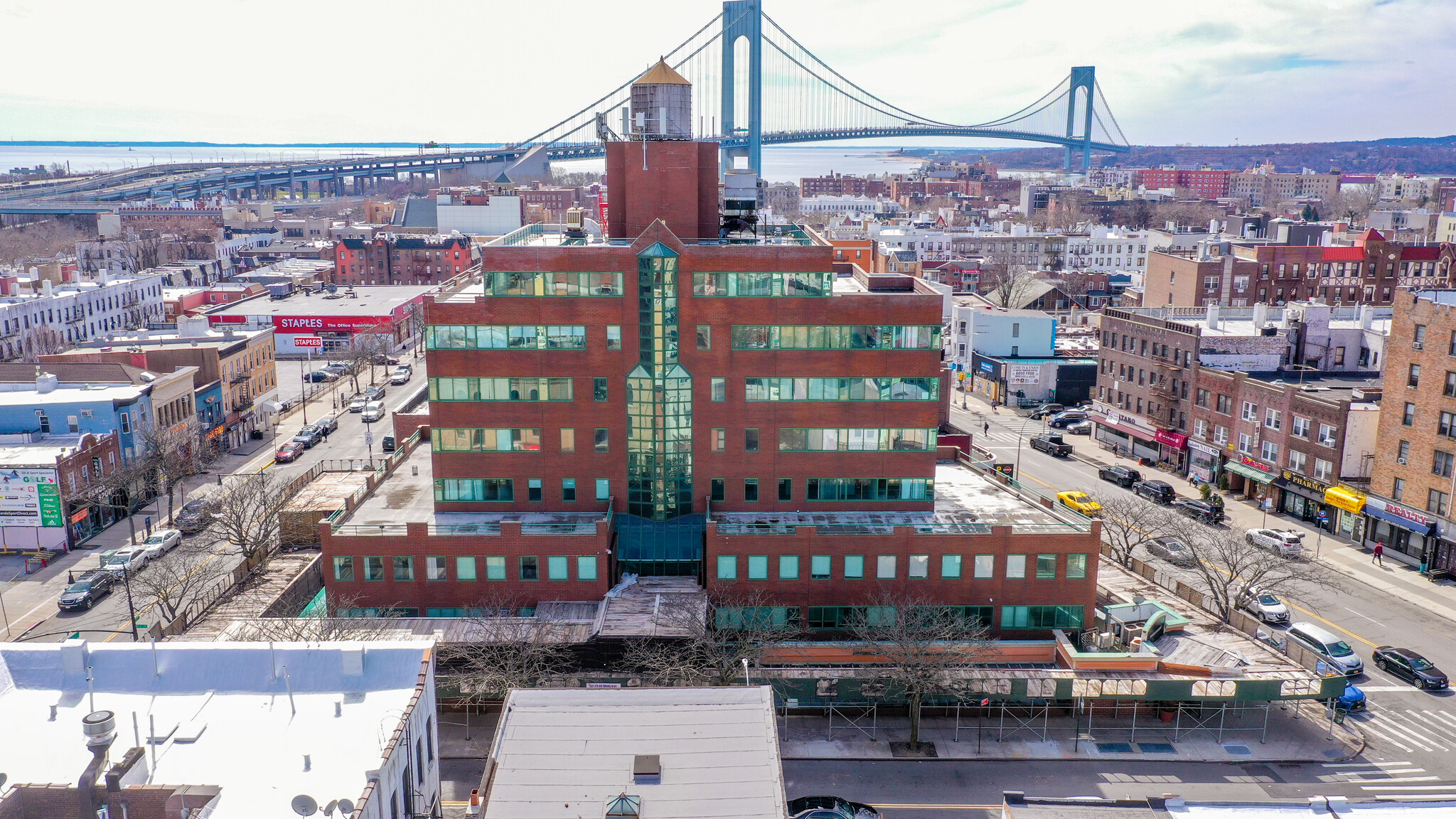
This feature is unavailable at the moment.
We apologize, but the feature you are trying to access is currently unavailable. We are aware of this issue and our team is working hard to resolve the matter.
Please check back in a few minutes. We apologize for the inconvenience.
- LoopNet Team
thank you

Your email has been sent!
DELIVERED VACANT 9201 4th Ave
120,000 SF 100% Leased 4-Star Office Building Brooklyn, NY 11209 For Sale



EXECUTIVE SUMMARY
Description: Commercial office building in Bay Ridge with views of the Verrazzano and all of Brooklyn
Structure: 10 Stories total / 7 above grade / 3 below grade
Parking: Includes 2 levels of parking for 200+ cars
Lot Size: 18,300 sq. ft.
Built: 106,000 sq. ft.
Expandable: Up to 148,000 sq. ft.
Plans: "As is" plans upon request, with additional proposed plans potentially available
Opportunity: Rare chance to purchase a vacant office building ready for updating
Zoning and FAR: Consult your architect regarding zoning and Floor Area Ratio (FAR)
PROPERTY FACTS
AMENITIES
- Controlled Access
- Accent Lighting
- Roof Terrace
- Storage Space
- Natural Light
- Open-Plan
- Air Conditioning
- Balcony
SPACE AVAILABILITY
- SPACE
- SIZE
- SPACE USE
- CONDITION
- AVAILABLE
The entire building is going to undergo a massive renovation. When completed, there will be 3 levels of retail served by elevators and escalators, with direct access to the 200 car underground garage. The 4 upper floors are being converted to school space
The entire building is going to undergo a massive renovation. When completed, there will be 3 levels of retail served by elevators and escalators, with direct access to the 200 car underground garage. The 4 upper floors are being converted to school space
The entire building is going to undergo a massive renovation. When completed, there will be 3 levels of retail served by elevators and escalators, with direct access to the 200 car underground garage. The 4 upper floors are being converted to school space
The entire building is going to undergo a massive renovation. When completed, there will be 3 levels of retail served by elevators and escalators, with direct access to the 200 car underground garage. The 4 upper floors are being converted to school space
The entire building is going to undergo a massive renovation. When completed, there will be 3 levels of retail served by elevators and escalators, with direct access to the 200 car underground garage. The 4 upper floors are being converted to school space
The entire building is going to undergo a massive renovation. When completed, there will be 3 levels of retail served by elevators and escalators, with direct access to the 200 car underground garage. The 4 upper floors are being converted to school space
The entire building is going to undergo a massive renovation. When completed, there will be 3 levels of retail served by elevators and escalators, with direct access to the 200 car underground garage. The 4 upper floors are being converted to school space
| Space | Size | Space Use | Condition | Available |
| 1st Fl-Ste Lower Retail | 16,500 SF | Retail | - | 90 Days |
| 2nd Fl-Ste Main Retail | 16,500 SF | Retail | - | 90 Days |
| 3rd Fl-Ste Upper Retail | 15,000 SF | Retail | - | 90 Days |
| 4th Fl-Ste Academic | 14,702 SF | Office | - | 90 Days |
| 5th Fl-Ste Academic | 14,702 SF | Office | - | 90 Days |
| 6th Fl-Ste Academic | 14,702 SF | Office | - | 90 Days |
| 7th Fl-Ste Academic | 5,739 SF | Office | - | 90 Days |
1st Fl-Ste Lower Retail
| Size |
| 16,500 SF |
| Space Use |
| Retail |
| Condition |
| - |
| Available |
| 90 Days |
2nd Fl-Ste Main Retail
| Size |
| 16,500 SF |
| Space Use |
| Retail |
| Condition |
| - |
| Available |
| 90 Days |
3rd Fl-Ste Upper Retail
| Size |
| 15,000 SF |
| Space Use |
| Retail |
| Condition |
| - |
| Available |
| 90 Days |
4th Fl-Ste Academic
| Size |
| 14,702 SF |
| Space Use |
| Office |
| Condition |
| - |
| Available |
| 90 Days |
5th Fl-Ste Academic
| Size |
| 14,702 SF |
| Space Use |
| Office |
| Condition |
| - |
| Available |
| 90 Days |
6th Fl-Ste Academic
| Size |
| 14,702 SF |
| Space Use |
| Office |
| Condition |
| - |
| Available |
| 90 Days |
7th Fl-Ste Academic
| Size |
| 5,739 SF |
| Space Use |
| Office |
| Condition |
| - |
| Available |
| 90 Days |
1st Fl-Ste Lower Retail
| Size | 16,500 SF |
| Space Use | Retail |
| Condition | - |
| Available | 90 Days |
The entire building is going to undergo a massive renovation. When completed, there will be 3 levels of retail served by elevators and escalators, with direct access to the 200 car underground garage. The 4 upper floors are being converted to school space
2nd Fl-Ste Main Retail
| Size | 16,500 SF |
| Space Use | Retail |
| Condition | - |
| Available | 90 Days |
The entire building is going to undergo a massive renovation. When completed, there will be 3 levels of retail served by elevators and escalators, with direct access to the 200 car underground garage. The 4 upper floors are being converted to school space
3rd Fl-Ste Upper Retail
| Size | 15,000 SF |
| Space Use | Retail |
| Condition | - |
| Available | 90 Days |
The entire building is going to undergo a massive renovation. When completed, there will be 3 levels of retail served by elevators and escalators, with direct access to the 200 car underground garage. The 4 upper floors are being converted to school space
4th Fl-Ste Academic
| Size | 14,702 SF |
| Space Use | Office |
| Condition | - |
| Available | 90 Days |
The entire building is going to undergo a massive renovation. When completed, there will be 3 levels of retail served by elevators and escalators, with direct access to the 200 car underground garage. The 4 upper floors are being converted to school space
5th Fl-Ste Academic
| Size | 14,702 SF |
| Space Use | Office |
| Condition | - |
| Available | 90 Days |
The entire building is going to undergo a massive renovation. When completed, there will be 3 levels of retail served by elevators and escalators, with direct access to the 200 car underground garage. The 4 upper floors are being converted to school space
6th Fl-Ste Academic
| Size | 14,702 SF |
| Space Use | Office |
| Condition | - |
| Available | 90 Days |
The entire building is going to undergo a massive renovation. When completed, there will be 3 levels of retail served by elevators and escalators, with direct access to the 200 car underground garage. The 4 upper floors are being converted to school space
7th Fl-Ste Academic
| Size | 5,739 SF |
| Space Use | Office |
| Condition | - |
| Available | 90 Days |
The entire building is going to undergo a massive renovation. When completed, there will be 3 levels of retail served by elevators and escalators, with direct access to the 200 car underground garage. The 4 upper floors are being converted to school space
PROPERTY TAXES
| Parcel Number | 06108-0022 | Improvements Assessment | $6,169,050 |
| Land Assessment | $510,750 | Total Assessment | $6,679,800 |
PROPERTY TAXES
Presented by

DELIVERED VACANT | 9201 4th Ave
Hmm, there seems to have been an error sending your message. Please try again.
Thanks! Your message was sent.









