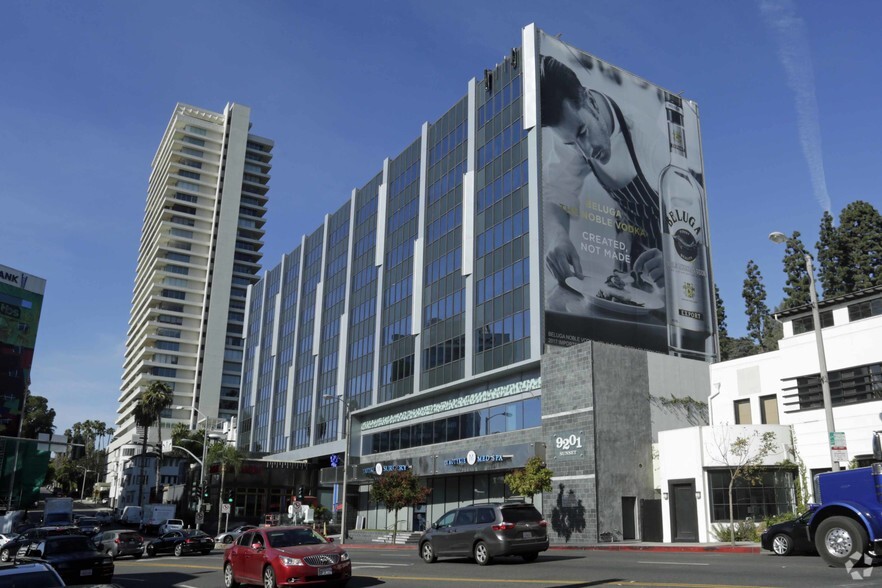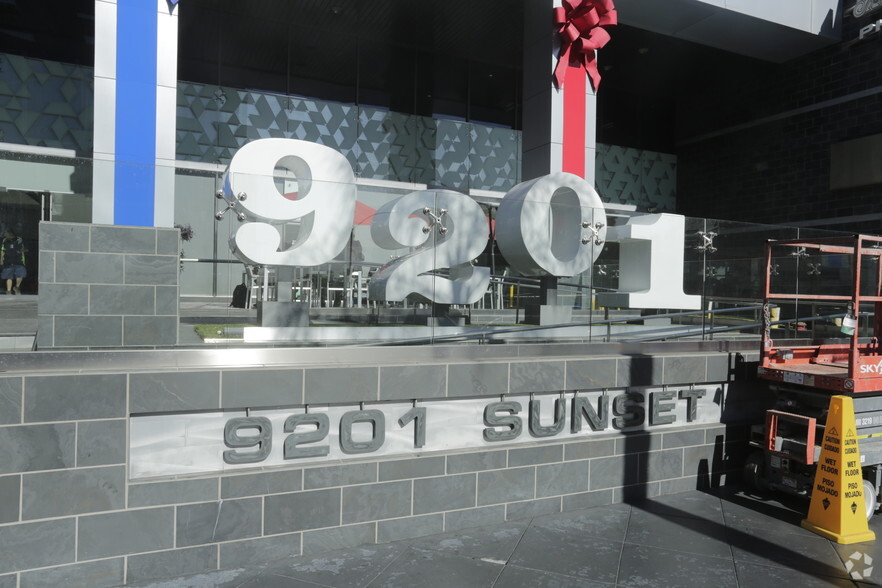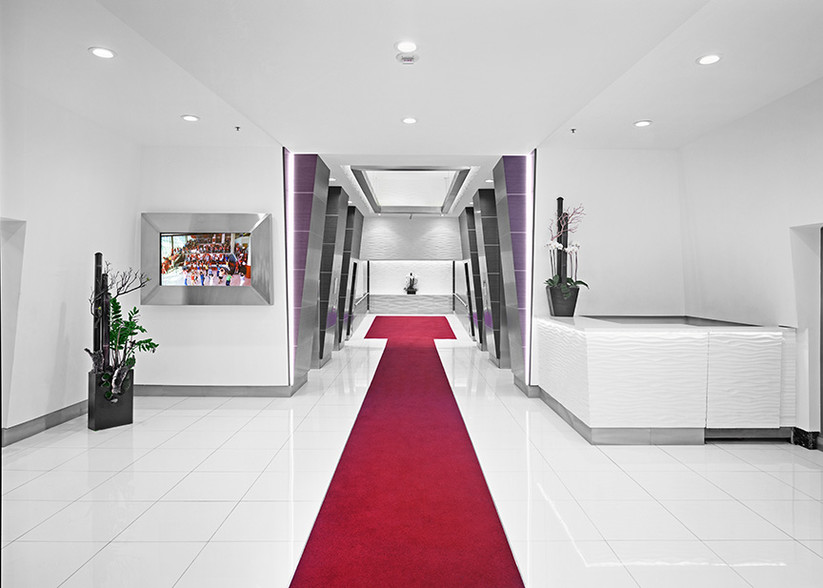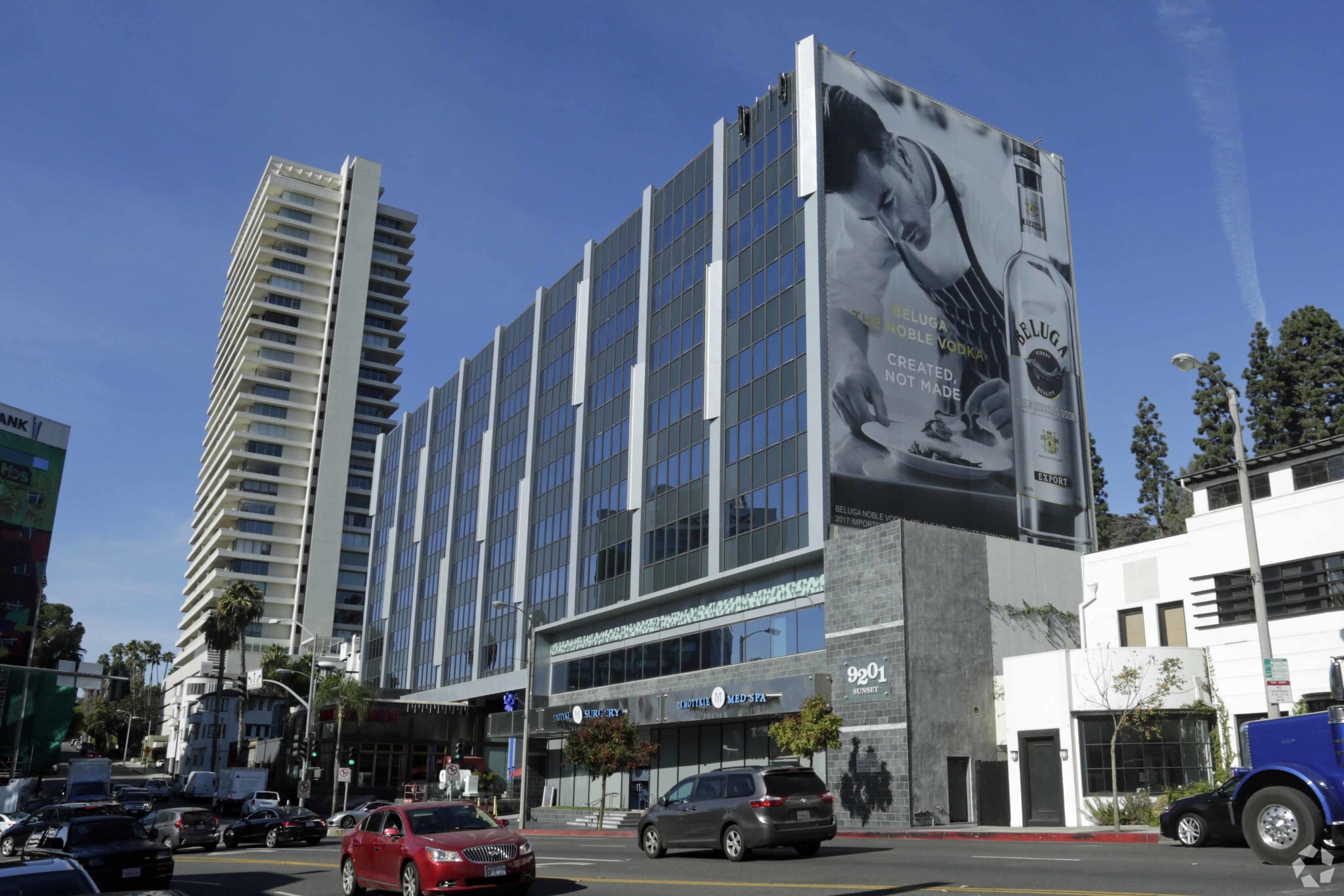Your email has been sent.
Sunset Medical Tower 9201 W Sunset Blvd 600 - 12,765 SF of Space Available in West Hollywood, CA 90069



Display Rental Rate as
- SPACE
- SIZE
- TERM
- RENTAL RATE
- SPACE USE
- CONDITION
- AVAILABLE
built as as Physical Therapy suite; can be converted to any type of medical use.
- Fully Built-Out as Professional Services Office
- 5 Private Offices
- Space is in Excellent Condition
- Reception Area
- Open Floor Plan Layout
- 1 Conference Room
- Can be combined with additional space(s) for up to 4,452 SF of adjacent space
| Space | Size | Term | Rental Rate | Space Use | Condition | Available |
| 1st Floor, Ste M-140 | 2,102 SF | 3-10 Years | Upon Request Upon Request Upon Request Upon Request | Office/Retail | Full Build-Out | Now |
1st Floor, Ste M-140
| Size |
| 2,102 SF |
| Term |
| 3-10 Years |
| Rental Rate |
| Upon Request Upon Request Upon Request Upon Request |
| Space Use |
| Office/Retail |
| Condition |
| Full Build-Out |
| Available |
| Now |
- SPACE
- SIZE
- TERM
- RENTAL RATE
- SPACE USE
- CONDITION
- AVAILABLE
built as as Physical Therapy suite; can be converted to any type of medical use.
- Fully Built-Out as Professional Services Office
- 5 Private Offices
- Space is in Excellent Condition
- Reception Area
- Open Floor Plan Layout
- 1 Conference Room
- Can be combined with additional space(s) for up to 4,452 SF of adjacent space
Space was previously an Urgent Care facility. Can be expanded to include contiguous space for 4,452 SF.
- Fully Built-Out as Standard Medical Space
- 6 Workstations
- Can be combined with additional space(s) for up to 4,452 SF of adjacent space
- Private Restrooms
- 2 Private Offices
- Space is in Excellent Condition
- Kitchen
Surgical Suite with AAA accreditation operating room. Turn Key
- Rate includes utilities, building services and property expenses
- Office intensive layout
- Fully Built-Out as Standard Medical Space
- Space is in Excellent Condition
- Fully Built-Out as Standard Medical Space
- Space is in Excellent Condition
- Mostly Open Floor Plan Layout
Dental space with existing plumbing for 2-3 chairs, lab, and Dr. office. Spectacular South facing views.
- Fully Built-Out as Dental Office Space
- Space is in Excellent Condition
- High Ceilings
- Mostly Open Floor Plan Layout
- Central Air and Heating
Space is currently built out as dental space. 3 operatories, lab and doctors office along the windowline. Includes reception and waiting lounge.
- Fully Built-Out as Dental Office Space
- Space is in Excellent Condition
- Mostly Open Floor Plan Layout
Great South facing views. Space will be white boxed and Delivered to Tenant. Landlord will provide a Tenant Improvement Allowance to help with the construction of the space.
- City Views, South Facing
Hi-End Medical office space for sublease in a newly built-out penthouse suite. Shared suite with Doctor; Subtenant to have 1 Doctor's office and 1 exam room in highly built out Penthouse suite.
- Rate includes utilities, building services and property expenses
- Mostly Open Floor Plan Layout
- Fully Built-Out as Standard Medical Space
- Space is in Excellent Condition
| Space | Size | Term | Rental Rate | Space Use | Condition | Available |
| 1st Floor, Ste M-140 | 2,102 SF | 3-10 Years | Upon Request Upon Request Upon Request Upon Request | Office/Retail | Full Build-Out | Now |
| 1st Floor, Ste M-147 | 2,350 SF | Negotiable | Upon Request Upon Request Upon Request Upon Request | Office/Medical | Full Build-Out | Now |
| 2nd Floor, Ste 214 | 3,089 SF | Negotiable | Upon Request Upon Request Upon Request Upon Request | Medical | Full Build-Out | Now |
| 3rd Floor, Ste 307 | 1,481 SF | Negotiable | Upon Request Upon Request Upon Request Upon Request | Medical | Full Build-Out | Now |
| 6th Floor, Ste 610 | 1,147 SF | Negotiable | Upon Request Upon Request Upon Request Upon Request | Medical | Full Build-Out | Now |
| 7th Floor, Ste 715 | 1,157 SF | Negotiable | Upon Request Upon Request Upon Request Upon Request | Medical | Full Build-Out | Now |
| 9th Floor, Ste 905 | 839 SF | Negotiable | Upon Request Upon Request Upon Request Upon Request | Medical | - | Now |
| 9th Floor, Ste 912 | 600 SF | Negotiable | Upon Request Upon Request Upon Request Upon Request | Medical | Full Build-Out | Now |
1st Floor, Ste M-140
| Size |
| 2,102 SF |
| Term |
| 3-10 Years |
| Rental Rate |
| Upon Request Upon Request Upon Request Upon Request |
| Space Use |
| Office/Retail |
| Condition |
| Full Build-Out |
| Available |
| Now |
1st Floor, Ste M-147
| Size |
| 2,350 SF |
| Term |
| Negotiable |
| Rental Rate |
| Upon Request Upon Request Upon Request Upon Request |
| Space Use |
| Office/Medical |
| Condition |
| Full Build-Out |
| Available |
| Now |
2nd Floor, Ste 214
| Size |
| 3,089 SF |
| Term |
| Negotiable |
| Rental Rate |
| Upon Request Upon Request Upon Request Upon Request |
| Space Use |
| Medical |
| Condition |
| Full Build-Out |
| Available |
| Now |
3rd Floor, Ste 307
| Size |
| 1,481 SF |
| Term |
| Negotiable |
| Rental Rate |
| Upon Request Upon Request Upon Request Upon Request |
| Space Use |
| Medical |
| Condition |
| Full Build-Out |
| Available |
| Now |
6th Floor, Ste 610
| Size |
| 1,147 SF |
| Term |
| Negotiable |
| Rental Rate |
| Upon Request Upon Request Upon Request Upon Request |
| Space Use |
| Medical |
| Condition |
| Full Build-Out |
| Available |
| Now |
7th Floor, Ste 715
| Size |
| 1,157 SF |
| Term |
| Negotiable |
| Rental Rate |
| Upon Request Upon Request Upon Request Upon Request |
| Space Use |
| Medical |
| Condition |
| Full Build-Out |
| Available |
| Now |
9th Floor, Ste 905
| Size |
| 839 SF |
| Term |
| Negotiable |
| Rental Rate |
| Upon Request Upon Request Upon Request Upon Request |
| Space Use |
| Medical |
| Condition |
| - |
| Available |
| Now |
9th Floor, Ste 912
| Size |
| 600 SF |
| Term |
| Negotiable |
| Rental Rate |
| Upon Request Upon Request Upon Request Upon Request |
| Space Use |
| Medical |
| Condition |
| Full Build-Out |
| Available |
| Now |
1st Floor, Ste M-140
| Size | 2,102 SF |
| Term | 3-10 Years |
| Rental Rate | Upon Request |
| Space Use | Office/Retail |
| Condition | Full Build-Out |
| Available | Now |
built as as Physical Therapy suite; can be converted to any type of medical use.
- Fully Built-Out as Professional Services Office
- Open Floor Plan Layout
- 5 Private Offices
- 1 Conference Room
- Space is in Excellent Condition
- Can be combined with additional space(s) for up to 4,452 SF of adjacent space
- Reception Area
1st Floor, Ste M-147
| Size | 2,350 SF |
| Term | Negotiable |
| Rental Rate | Upon Request |
| Space Use | Office/Medical |
| Condition | Full Build-Out |
| Available | Now |
Space was previously an Urgent Care facility. Can be expanded to include contiguous space for 4,452 SF.
- Fully Built-Out as Standard Medical Space
- 2 Private Offices
- 6 Workstations
- Space is in Excellent Condition
- Can be combined with additional space(s) for up to 4,452 SF of adjacent space
- Kitchen
- Private Restrooms
2nd Floor, Ste 214
| Size | 3,089 SF |
| Term | Negotiable |
| Rental Rate | Upon Request |
| Space Use | Medical |
| Condition | Full Build-Out |
| Available | Now |
Surgical Suite with AAA accreditation operating room. Turn Key
- Rate includes utilities, building services and property expenses
- Fully Built-Out as Standard Medical Space
- Office intensive layout
- Space is in Excellent Condition
3rd Floor, Ste 307
| Size | 1,481 SF |
| Term | Negotiable |
| Rental Rate | Upon Request |
| Space Use | Medical |
| Condition | Full Build-Out |
| Available | Now |
- Fully Built-Out as Standard Medical Space
- Mostly Open Floor Plan Layout
- Space is in Excellent Condition
6th Floor, Ste 610
| Size | 1,147 SF |
| Term | Negotiable |
| Rental Rate | Upon Request |
| Space Use | Medical |
| Condition | Full Build-Out |
| Available | Now |
Dental space with existing plumbing for 2-3 chairs, lab, and Dr. office. Spectacular South facing views.
- Fully Built-Out as Dental Office Space
- Mostly Open Floor Plan Layout
- Space is in Excellent Condition
- Central Air and Heating
- High Ceilings
7th Floor, Ste 715
| Size | 1,157 SF |
| Term | Negotiable |
| Rental Rate | Upon Request |
| Space Use | Medical |
| Condition | Full Build-Out |
| Available | Now |
Space is currently built out as dental space. 3 operatories, lab and doctors office along the windowline. Includes reception and waiting lounge.
- Fully Built-Out as Dental Office Space
- Mostly Open Floor Plan Layout
- Space is in Excellent Condition
9th Floor, Ste 905
| Size | 839 SF |
| Term | Negotiable |
| Rental Rate | Upon Request |
| Space Use | Medical |
| Condition | - |
| Available | Now |
Great South facing views. Space will be white boxed and Delivered to Tenant. Landlord will provide a Tenant Improvement Allowance to help with the construction of the space.
- City Views, South Facing
9th Floor, Ste 912
| Size | 600 SF |
| Term | Negotiable |
| Rental Rate | Upon Request |
| Space Use | Medical |
| Condition | Full Build-Out |
| Available | Now |
Hi-End Medical office space for sublease in a newly built-out penthouse suite. Shared suite with Doctor; Subtenant to have 1 Doctor's office and 1 exam room in highly built out Penthouse suite.
- Rate includes utilities, building services and property expenses
- Fully Built-Out as Standard Medical Space
- Mostly Open Floor Plan Layout
- Space is in Excellent Condition
PROPERTY OVERVIEW
9201 Sunset Boulevard sits adjacent to Beverly Hills and near Cedars-Sinai Medical Center, making it an ideal location for doctors, dentists, and other medical professionals. The nine-story tower recently underwent renovations and retrofitting, making it a stylish state-of-the-art facility. Amenities include easy visitor and tenant parking, high speed elevators, marble lobby and common areas, sophisticated air conditioning, energy sufficient lighting, round the clock security staff, video surveillance, and emergency generators. The retail wings house Hamburger Hamlet, Normandy Bakery, Federal Express, and the full service Horton Converse Pharmacy. The location is ideal for businesses, combining superior amenities with easy access to the finest entertainment, shopping, gourmet dining, and deluxe hotel accommodations. The Sunset Medical Tower defines Prestigious Work Place. As one of the taller buildings on the Sunset Strip, the building offers spectacular city and mountain views. Outside, palm trees, and lush foliage line the entrance plaza, and travertine plaza steps descend to the public sidewalk.
- Bus Line
- Property Manager on Site
- Restaurant
PROPERTY FACTS
Presented by

Sunset Medical Tower | 9201 W Sunset Blvd
Hmm, there seems to have been an error sending your message. Please try again.
Thanks! Your message was sent.
















