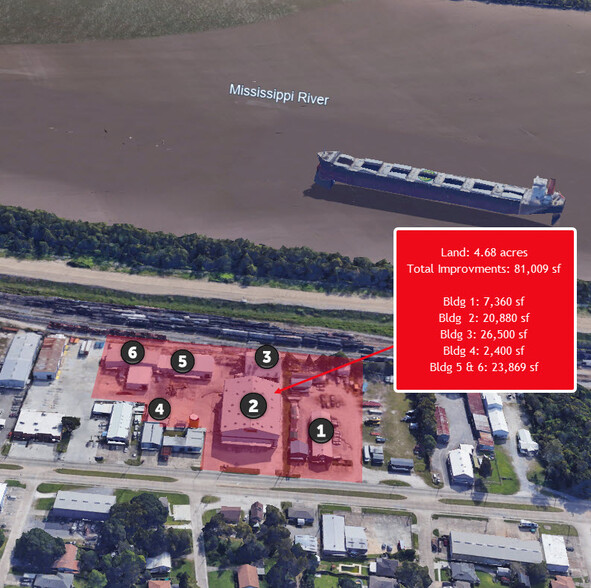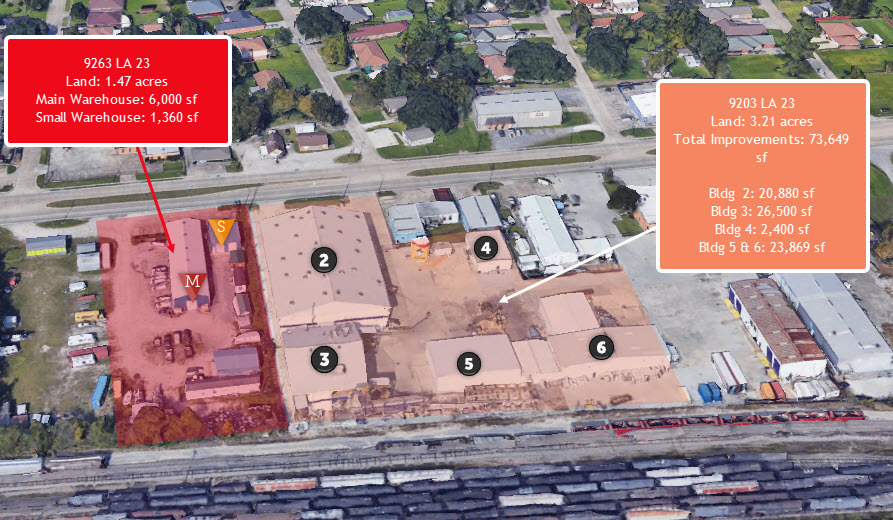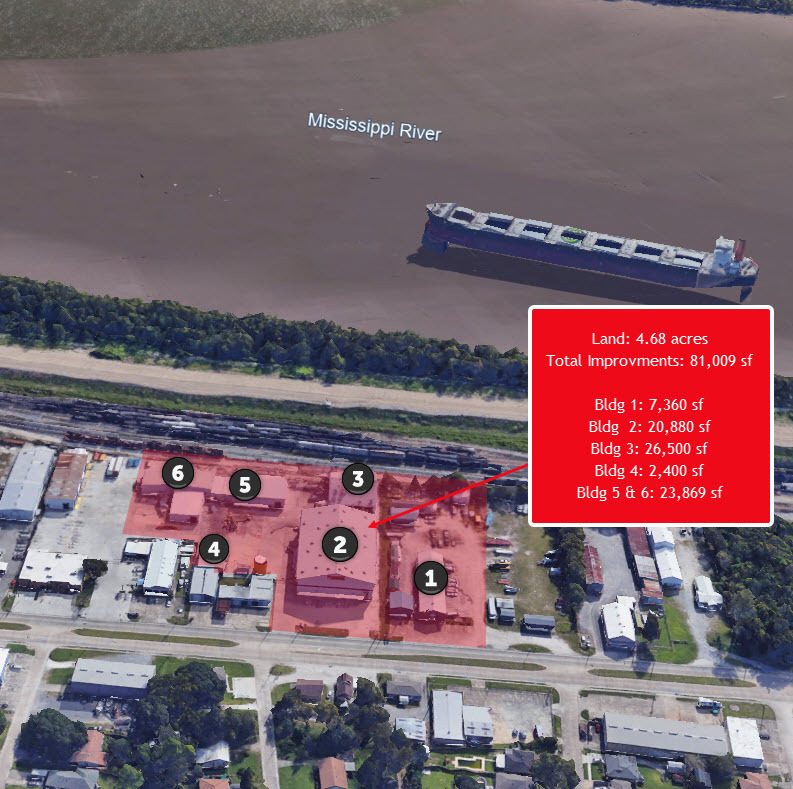
9203 Highway 23 | Belle Chasse, LA 70037
This feature is unavailable at the moment.
We apologize, but the feature you are trying to access is currently unavailable. We are aware of this issue and our team is working hard to resolve the matter.
Please check back in a few minutes. We apologize for the inconvenience.
- LoopNet Team
thank you

Your email has been sent!
9203 Highway 23
Belle Chasse, LA 70037
Industrial Property For Sale


Executive Summary
Spanning approximately 4.68 acres across multiple parcels this property features six buildings designed to accommodate a variety of industrial and commercial needs.
Building #1 sits on a 64,105 sq.ft. lot with one main warehouse that measures approximately 150’ X 40’ or +/- 6,000 sq.ft. and one small warehouse that measures approximately 34’ X 40’ or 1,360 sq.ft.
Building #2 is a 20,880 sq.ft. dock high warehouse with 43’ eaves and a heavy floor load capacity that was constructed in 2011/2012. It used to house finished paint products that were very flammable and therefore has a high expansive foam suppression system that can fill the entire building with foam in 7 minutes. The building is connected via a breezeway to Building #3, which was a two story manufacturing warehouse with some offices/lab space that totals approximately 26,500 sq.ft.. This warehouse also has a heavy floor load capacity on each level and has a similar foam suppression system with the only difference being this one does not fill the entire building from top to bottom.
Building #4 is a 2,400 sq.ft. general office building with individual offices and large meeting rooms.
Buildings #5 & #6 are each warehouses that are connected and used to house raw materials totaling approximately 23,869 sq.ft. with 20’ eave heights.
Building 1, on Lot 17 can be purchased separately for $675,000. Call the agent for more information.
Building #1 sits on a 64,105 sq.ft. lot with one main warehouse that measures approximately 150’ X 40’ or +/- 6,000 sq.ft. and one small warehouse that measures approximately 34’ X 40’ or 1,360 sq.ft.
Building #2 is a 20,880 sq.ft. dock high warehouse with 43’ eaves and a heavy floor load capacity that was constructed in 2011/2012. It used to house finished paint products that were very flammable and therefore has a high expansive foam suppression system that can fill the entire building with foam in 7 minutes. The building is connected via a breezeway to Building #3, which was a two story manufacturing warehouse with some offices/lab space that totals approximately 26,500 sq.ft.. This warehouse also has a heavy floor load capacity on each level and has a similar foam suppression system with the only difference being this one does not fill the entire building from top to bottom.
Building #4 is a 2,400 sq.ft. general office building with individual offices and large meeting rooms.
Buildings #5 & #6 are each warehouses that are connected and used to house raw materials totaling approximately 23,869 sq.ft. with 20’ eave heights.
Building 1, on Lot 17 can be purchased separately for $675,000. Call the agent for more information.
PROPERTY FACTS
| Sale Type | Investment or Owner User | Rentable Building Area | 81,009 SF |
| Property Type | Industrial | No. Stories | 2 |
| Lot Size | 2.24 AC | Year Built | 1999 |
| Sale Type | Investment or Owner User |
| Property Type | Industrial |
| Lot Size | 2.24 AC |
| Rentable Building Area | 81,009 SF |
| No. Stories | 2 |
| Year Built | 1999 |
PROPERTY TAXES
| Parcel Number | 1396550 | Improvements Assessment | $169,200 |
| Land Assessment | $22,400 | Total Assessment | $191,600 |
PROPERTY TAXES
Parcel Number
1396550
Land Assessment
$22,400
Improvements Assessment
$169,200
Total Assessment
$191,600
zoning
| Zoning Code | C2 |
| C2 |
Learn More About Investing in Industrial Properties
1 of 17
VIDEOS
3D TOUR
PHOTOS
STREET VIEW
STREET
MAP

