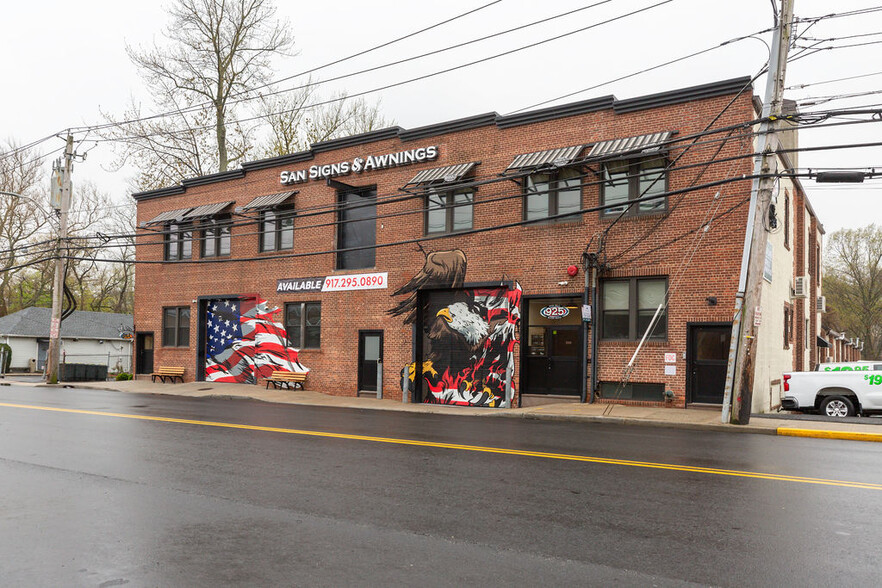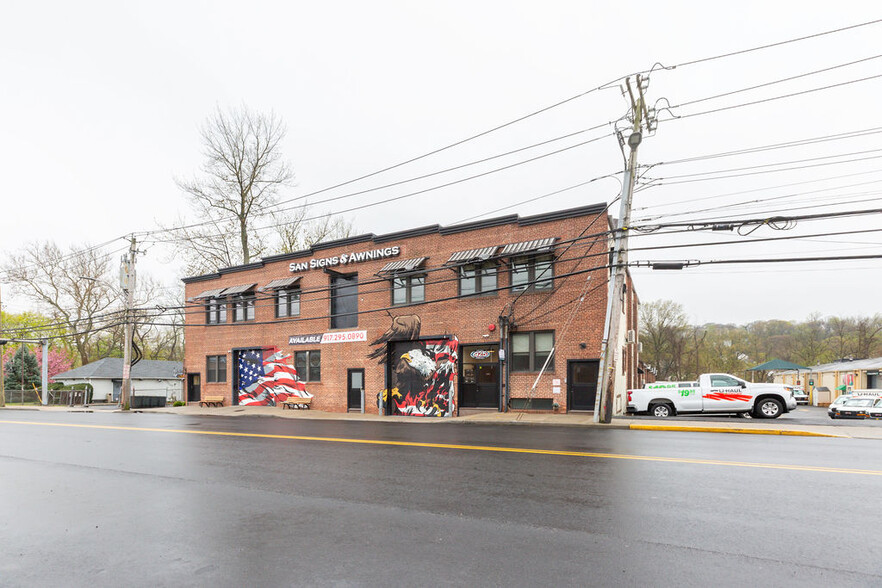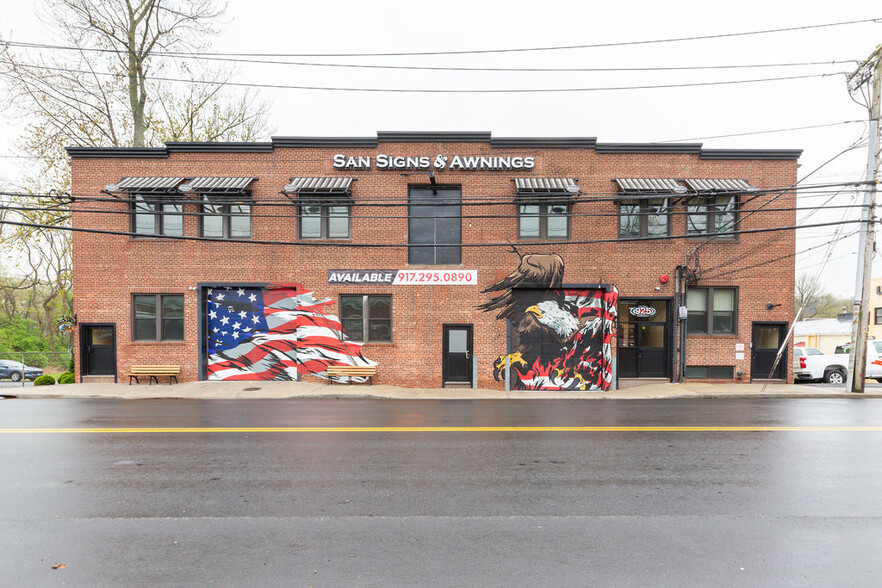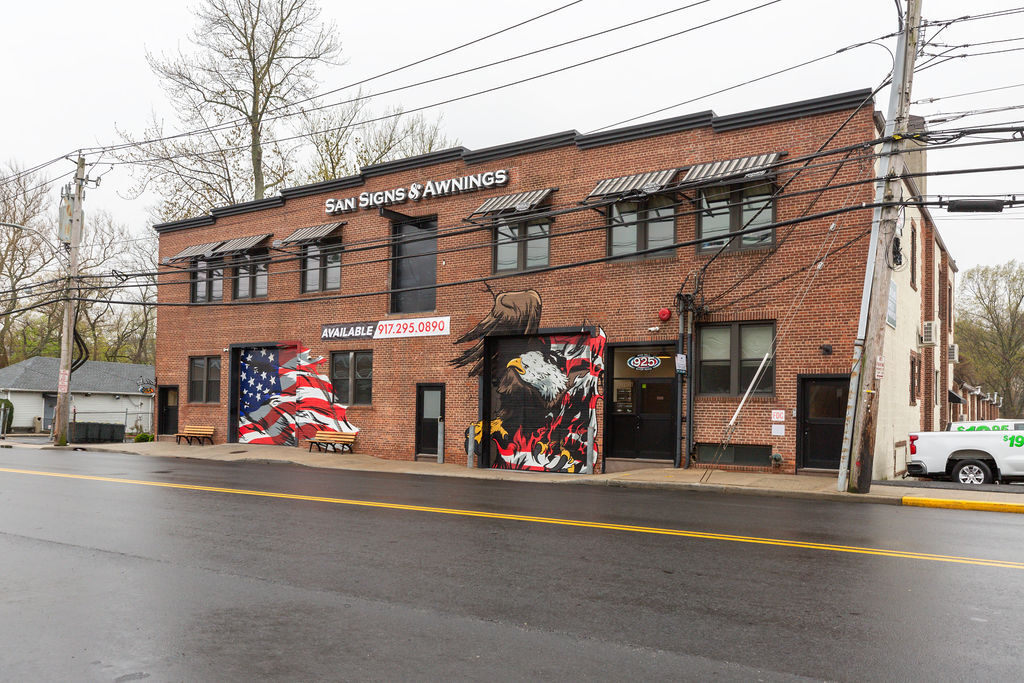
This feature is unavailable at the moment.
We apologize, but the feature you are trying to access is currently unavailable. We are aware of this issue and our team is working hard to resolve the matter.
Please check back in a few minutes. We apologize for the inconvenience.
- LoopNet Team
thank you

Your email has been sent!
925 Saw Mill River Rd
13,200 SF of Industrial Space Available in Yonkers, NY 10710



Highlights
- Easily accessible to highways, businesses, and more.
- 14’-24’6” Ceiling Heights
- 800 amps, all services have been recently upgraded
- 13’ garage door drive in to offload or from street
- Separate meters for gas and electric
Features
all available space(1)
Display Rental Rate as
- Space
- Size
- Term
- Rental Rate
- Space Use
- Condition
- Available
Introducing an exceptional opportunity for industrial/manufacturing businesses. It's TurnKey ready! This property boasts a total of 12,000 ft. of warehouse space, accompanied by 1,200 ft.?² of well-appointed office space. The warehouse features a convenient 12'6" overhead door with a drive-in common driveway, allowing for seamless operations. With a generous ceiling height of 14'6" to beams and an additional +25 feet in height available between beams, this space offers ample vertical clearance for any manufacturing needs. The warehouse is equipped with a 400 amp service, complemented by a separate meter for optimal efficiency. The office space enjoys a dedicated 200 amp service, ensuring smooth operations in a professional environment. This property has undergone recent renovations, including newly painted walls, epoxy floors, and modern LED lighting throughout. The separate office within the warehouse provides a private workspace, while the warehouse itself features its own renovated bathroom/locker room for convenience. Additionally, the property is wired for turnkey move-in, offering easy access to all major highways and parkways. The shop includes compressor lines, an electrical setup, and proper lighting, providing an ideal environment for manufacturing. With the inclusion of storage racks, this property presents an opportunity for efficient organization and utilization of the space. Don't miss out on this exceptional commercial real estate offering, perfectly suited for industrial/manufacturing businesses seeking a well-equipped and strategically located space.
- Listed rate may not include certain utilities, building services and property expenses
- Space is in Excellent Condition
- Shared drive-in with 13ft clearance
- Fully sprinklered
- 1 Drive Bay
- 14’-24’6” Ceiling Heights
- 800 amps, all services have been recently upgraded
| Space | Size | Term | Rental Rate | Space Use | Condition | Available |
| 1st Floor | 13,200 SF | Negotiable | $18.00 /SF/YR $1.50 /SF/MO $237,600 /YR $19,800 /MO | Industrial | Full Build-Out | Now |
1st Floor
| Size |
| 13,200 SF |
| Term |
| Negotiable |
| Rental Rate |
| $18.00 /SF/YR $1.50 /SF/MO $237,600 /YR $19,800 /MO |
| Space Use |
| Industrial |
| Condition |
| Full Build-Out |
| Available |
| Now |
1st Floor
| Size | 13,200 SF |
| Term | Negotiable |
| Rental Rate | $18.00 /SF/YR |
| Space Use | Industrial |
| Condition | Full Build-Out |
| Available | Now |
Introducing an exceptional opportunity for industrial/manufacturing businesses. It's TurnKey ready! This property boasts a total of 12,000 ft. of warehouse space, accompanied by 1,200 ft.?² of well-appointed office space. The warehouse features a convenient 12'6" overhead door with a drive-in common driveway, allowing for seamless operations. With a generous ceiling height of 14'6" to beams and an additional +25 feet in height available between beams, this space offers ample vertical clearance for any manufacturing needs. The warehouse is equipped with a 400 amp service, complemented by a separate meter for optimal efficiency. The office space enjoys a dedicated 200 amp service, ensuring smooth operations in a professional environment. This property has undergone recent renovations, including newly painted walls, epoxy floors, and modern LED lighting throughout. The separate office within the warehouse provides a private workspace, while the warehouse itself features its own renovated bathroom/locker room for convenience. Additionally, the property is wired for turnkey move-in, offering easy access to all major highways and parkways. The shop includes compressor lines, an electrical setup, and proper lighting, providing an ideal environment for manufacturing. With the inclusion of storage racks, this property presents an opportunity for efficient organization and utilization of the space. Don't miss out on this exceptional commercial real estate offering, perfectly suited for industrial/manufacturing businesses seeking a well-equipped and strategically located space.
- Listed rate may not include certain utilities, building services and property expenses
- 1 Drive Bay
- Space is in Excellent Condition
- 14’-24’6” Ceiling Heights
- Shared drive-in with 13ft clearance
- 800 amps, all services have been recently upgraded
- Fully sprinklered
Property Overview
Introducing an exceptional opportunity for industrial/manufacturing businesses. It's TurnKey ready! This property boasts a total of 12,000 ft.² of warehouse space, accompanied by 1,200 ft.² of well-appointed office space. The warehouse features a convenient 12'6" overhead door with a drive-in common driveway, allowing for seamless operations. With a generous ceiling height of 14'6" to beams and an additional +25 feet in height available between beams, this space offers ample vertical clearance for any manufacturing needs. The warehouse is equipped with a 400 amp service, complemented by a separate meter for optimal efficiency. The office space enjoys a dedicated 200 amp service, ensuring smooth operations in a professional environment. This property has undergone recent renovations, including newly painted walls, epoxy floors, and modern LED lighting throughout. The separate office within the warehouse provides a private workspace, while the warehouse itself features its own renovated bathroom/locker room for convenience. Additionally, the property is wired for turnkey move-in, offering easy access to all major highways and parkways. The shop includes compressor lines, an electrical setup, and proper lighting, providing an ideal environment for manufacturing. With the inclusion of storage racks, this property presents an opportunity for efficient organization and utilization of the space. Don't miss out on this exceptional commercial real estate offering, perfectly suited for industrial/manufacturing businesses seeking a well-equipped and strategically located space.
Manufacturing FACILITY FACTS
Presented by

925 Saw Mill River Rd
Hmm, there seems to have been an error sending your message. Please try again.
Thanks! Your message was sent.





