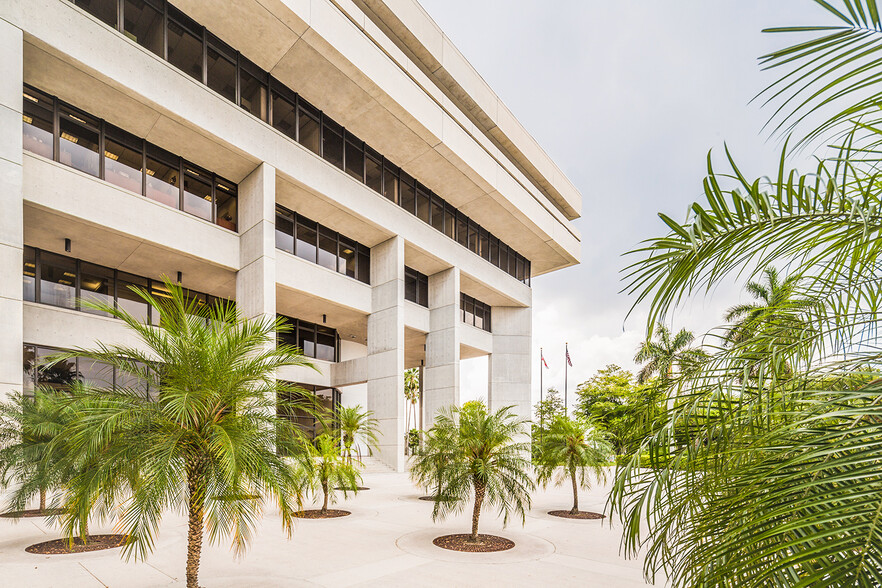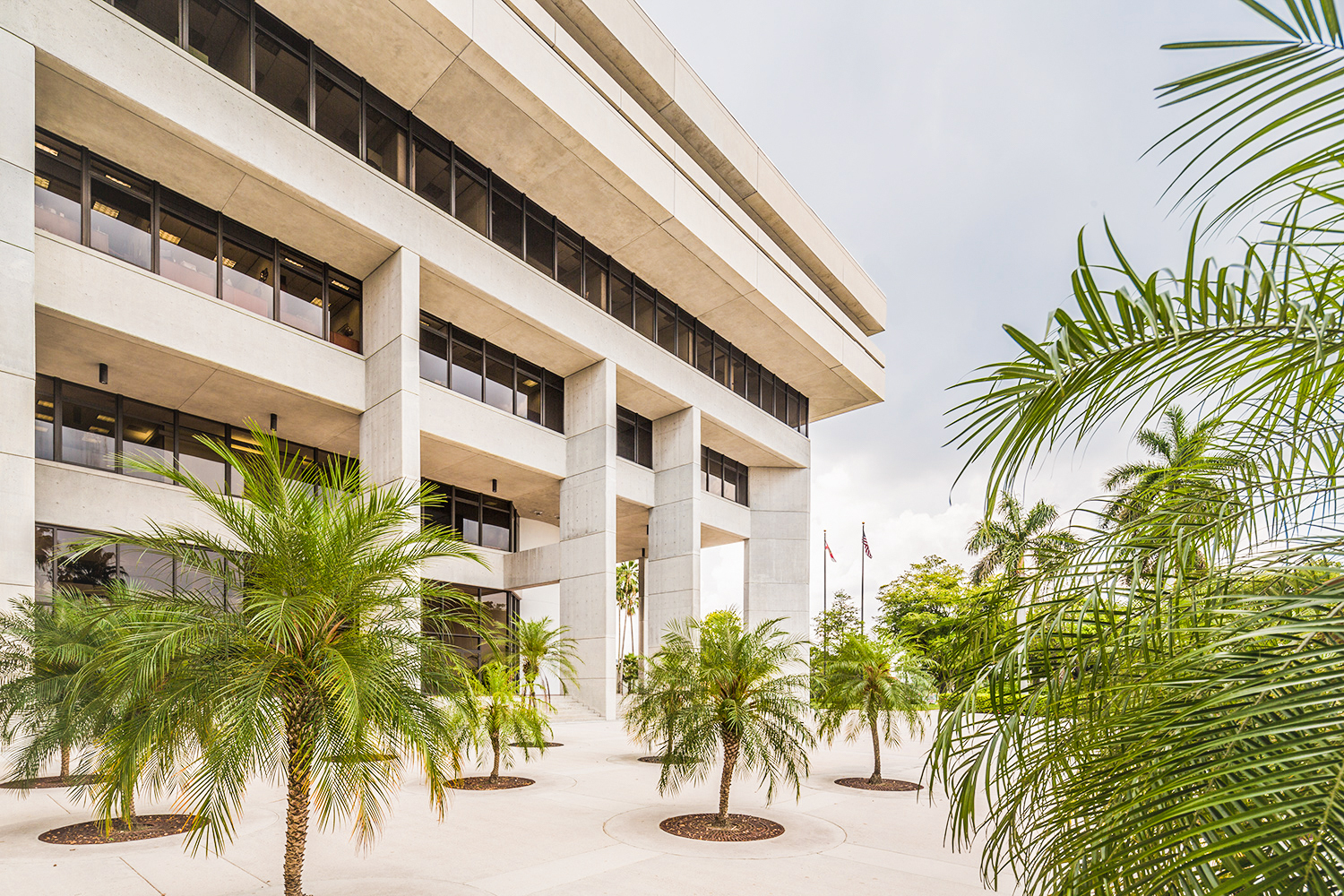
This feature is unavailable at the moment.
We apologize, but the feature you are trying to access is currently unavailable. We are aware of this issue and our team is working hard to resolve the matter.
Please check back in a few minutes. We apologize for the inconvenience.
- LoopNet Team
9250 W Flagler St
Miami, FL 33174
The Current Miami · Property For Lease

Highlights
- 635,000 SF 6-Story Hurricane Resistant Office Building situated on 26 Acres
- On-site cafeteria and great surrounding amenity base
- Central Miami, FL location with unparalleled access to SR-836, Palmetto Expressway, Turnpike, and 10 minutes from Miami International Airport
- Abundant parking to accommodate large requirements
- 24/7 Secured Building with backup generator capacity for Tenant operations and dual power feeds
- Rooftop helipad access available
Property Overview
PROPERTY HIGHLIGHTS & RENOVATIONS · 635,000 SF 6-Story Office Building situated on 26 Acres · Prominent monument signs, top building signage, interior and exterior directional signage · Undergoing major renovations including elevators, escalators, lobby, gym, and conference facilities · Abundant parking to accommodate large requirements · 24/7 Secured Building with backup generator capacity for Tenant operations and dual power feeds · On-site cafeteria and great surrounding amenity base · Ideally located near Miami International Airport, the Florida Turnpike, Palmetto Expressway and Dolphin Expressway · Uniquely Large Floor Plates · Public Transit Accessible & Rooftop Helipad Landing Available · Pedestrian-Friendly & Open Work Spaces · Food & Beverage Outlets · Convenience & Retail · (+/-) 115k Sq Ft Floor Plates Divisible Down To (+/-) 10k Sq Ft · Naturally-lit Common Areas Featuring a Six Story Atrium & Skylight · High Ceilings (+/-) 13.5 ft · 24/7 Building Accessibility · Escalators and Elevator Access to All Floors · Backup generator with the capacity for Tenant operations and dual power feeds · Multiple Power Grids with On-Site Florida Power & Light Vaults · State-of-the-Art Air Filters · UV Lights within Air Handlers · Wide Pathways throughout Common Areas · Self-Cleaning NanoSeptic Coatings on Elevator Buttons · Access Badge Entry System · Pop-Up Shops, Event Programming, Tenant Lounge, Game Room, Open Work Areas, Meeting Rooms, On-site Cafeteria and great surrounding amenity base · Food Market Hall with Cafe, Shops & Bar · State-of-the-Art Workout Facility · Parking Lot Lighting Project (LED lighting on both main lot and overflow lot) · Skylight Project (UV Film replacement) · Risers Project (Replaced all galvanized vertical piping to the restrooms on both the sink and toilets) · Elevator Modernization ($3million to replace steps, install safety software and improve energy efficiency) · Elevator Modernization – 2 Northside elevators · Chiller Barrell Insulation on the three 500 ton chillers · BMS project - HVAC digital control system software upgrade · Bathrooms Upgrade – Upgrade to LED lighting, new partitions, touchless fixtures and dispensers) · Parking Lot Seal Coating · New Digital Cameras installed throughout · Roof (warranty inspection and maintenance done yearly) · Fire Panel Upgrade (to allow more devices to be connected) · Building Re Brand (design) · Conference Center and new Management Offices and hurricane impact storefront · Atrium: New furniture, pond cleaning and fountain jet upgrade and replacement of interior landscaping · Common Area floor refresh of elevator lobbies with LED lighting and paint · Air Handler UV lighting upgrade and install of Merv-13 filters · Upgrade motors to building fire exhaust system · Upgrade atrium smoke alarms to infrared sensor beams · Call Boxes in parking lot replaced with wireless phone connections · Replace gear boxes on all three cooling towers · Repaired all Northside stairs · Upgraded motors for dock levelers · Exterior fire stairwell doors replaced throughout (40) · Firestop repairs in all mechanical and electrical rooms (42) · Chiller Plant light replacement from metal halide to LED · Common area/hallway light conversion to LED (1st & 5th floors) · Spalling repairs on all three cooling towers · Installation of safety rails on Southside temporary entrance and install of new sidewalks · Curb painting throughout building and both parking lots · Perimeter fence painted
- Banking
- Bus Line
- Convenience Store
- Fitness Center
- Food Court
- Pond
- Security System
- Air Conditioning
PROPERTY FACTS
Links
Listing ID: 15014765
Date on Market: 1/29/2019
Last Updated:
Address: 9250 W Flagler St, Miami, FL 33174
The Office Property at 9250 W Flagler St, Miami, FL 33174 is no longer being advertised on LoopNet.com. Contact the broker for information on availability.
Office PROPERTIES IN NEARBY NEIGHBORHOODS
- Wynwood Commercial Real Estate
- Brickell Commercial Real Estate
- Lower Medley Commercial Real Estate
- Allapattah Commercial Real Estate
- Coral Gables Section Commercial Real Estate
- Flagami Commercial Real Estate
- Northeast Coconut Grove Commercial Real Estate
- Little Havana Commercial Real Estate
- Crafts Commercial Real Estate
- Miami Design District Commercial Real Estate
- Downtown Kendall Commercial Real Estate
- Coral Way Commercial Real Estate
- Gladeview Commercial Real Estate
- Miami International Airport Commercial Real Estate
- City Center Miami Commercial Real Estate
Nearby Listings
- 8700 W Flagler St, Miami FL
- 7950-7966 NW 14th St, Miami FL
- 8333 NW 53rd St, Doral FL
- 7212-7282 NW 33rd St, Miami FL
- 5040 NW 7th St, Miami FL
- 1910 NW 97th Ave, Miami FL
- 4751-4797 NW 72nd Ave, Miami FL
- 6303 Blue Lagoon Dr, Miami FL
- 2200 SW 67th Ave, Miami FL
- 7925 NW 12th St, Doral FL
- 3500 NW 77th Ct, Doral FL
- 2100-2142 NW 99th Ave, Doral FL
- 3108-3390 NW 72nd Ave, Miami FL
- 2900 NW 112th Ave, Miami FL
- 2500 NW 79th Ave, Doral FL

