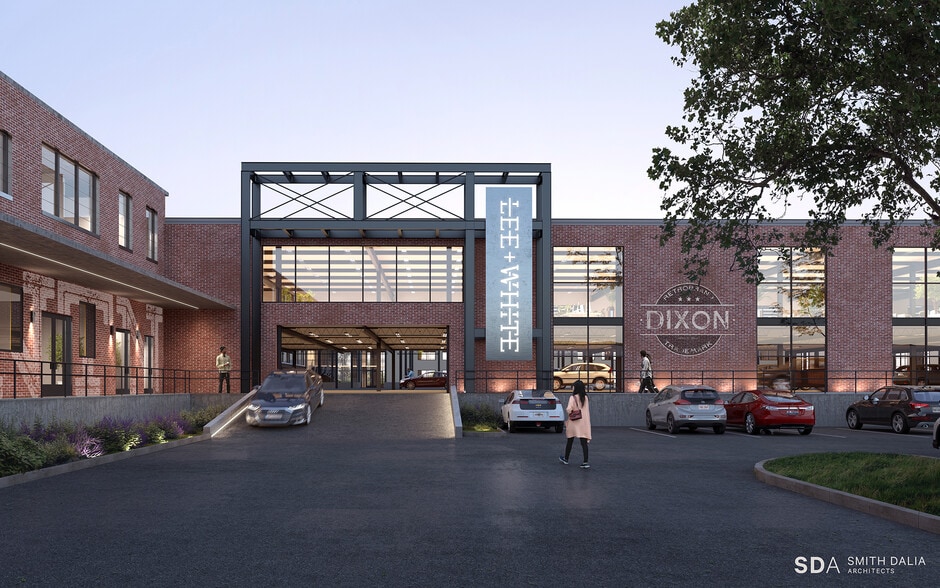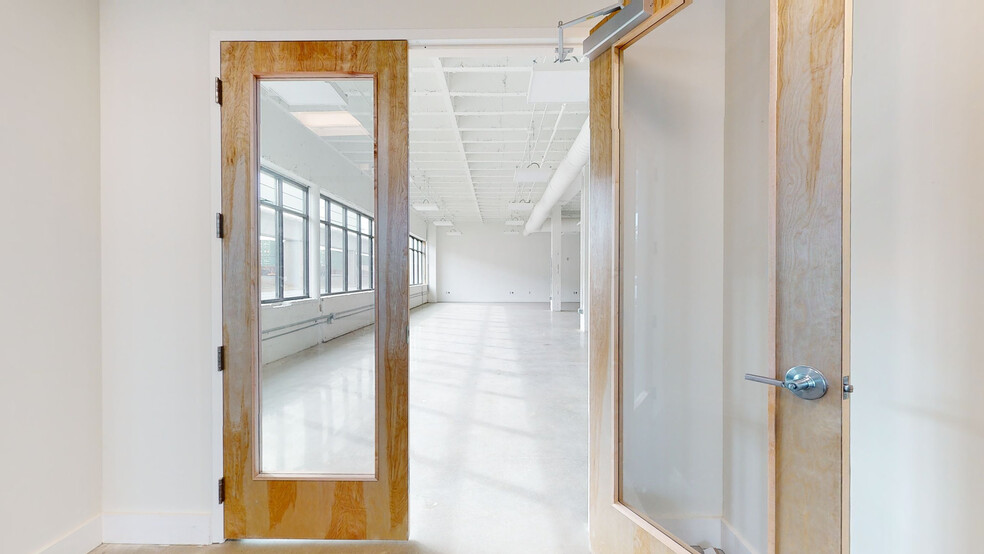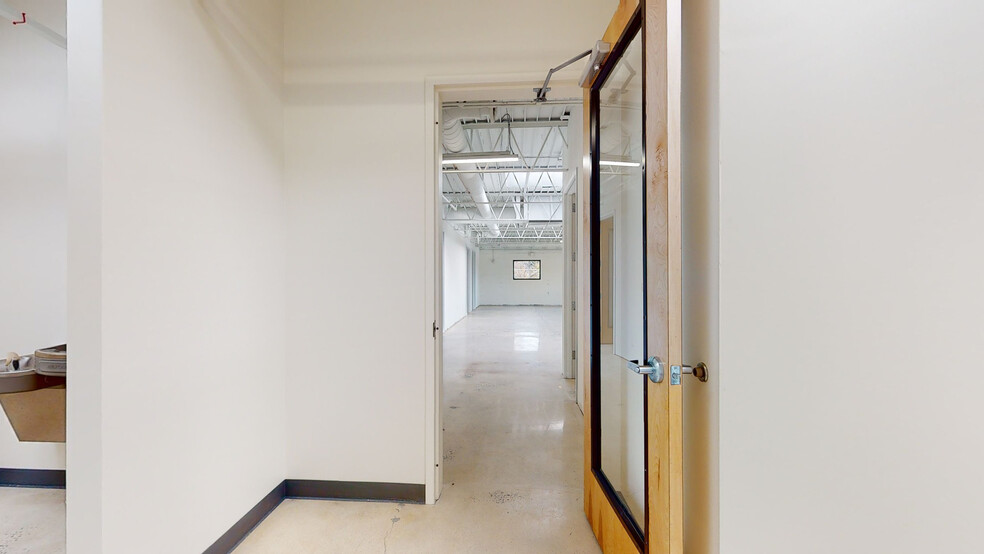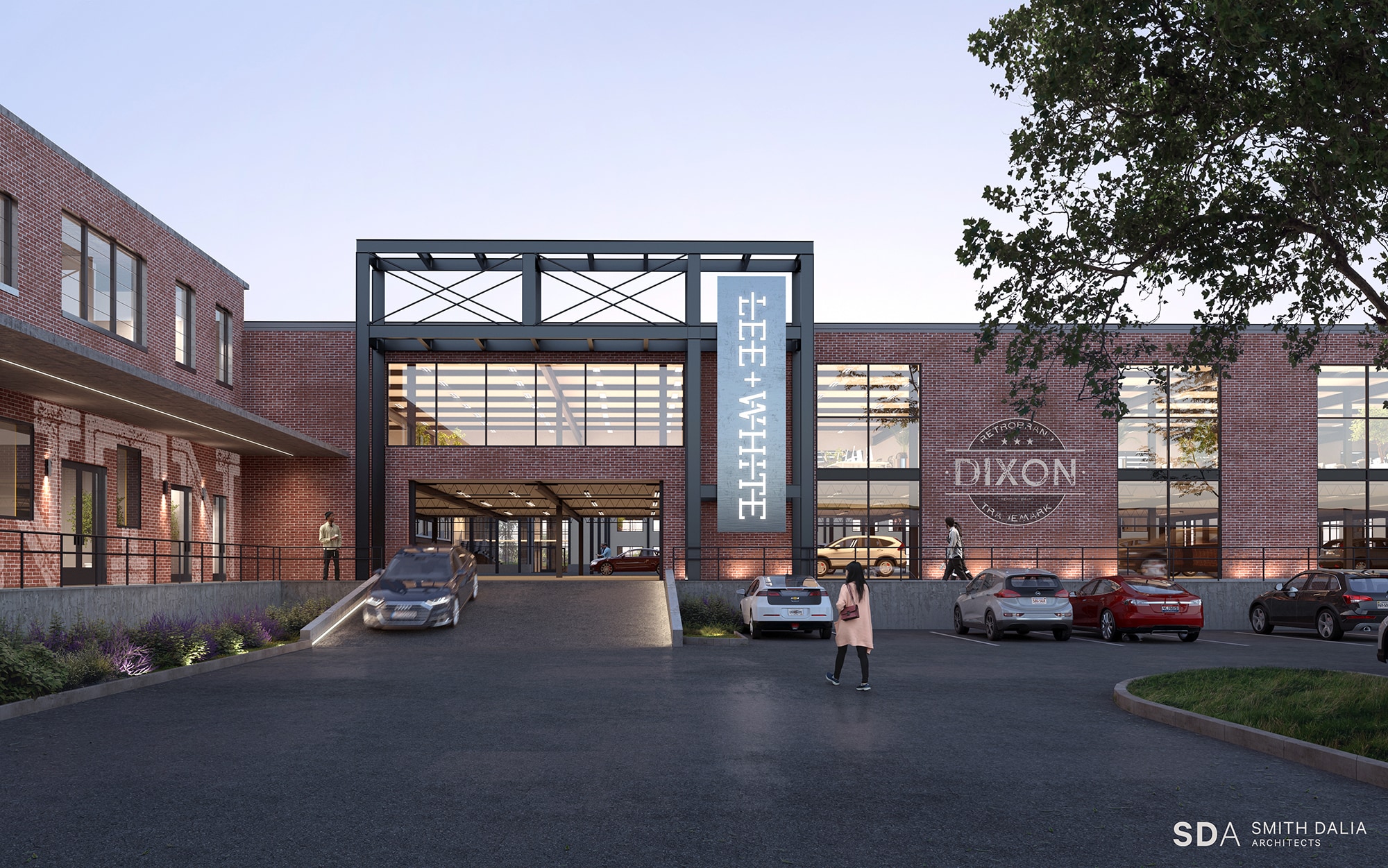Your email has been sent.
PARK HIGHLIGHTS
- Lee + White features a collection of one-of-a-kind retail, chef-driven restaurants and flexible office spaces.
- A growing business hub with more than 100,000 SF of creative office space.
- Accented by an on-site food hall, breweries, outdoor spaces and unmatched BeltLine access.
- Within walking distance to the West End MARTA station and a stone's throw to I-20, I-75, I-85, and I-285.
PARK FACTS
| Total Space Available | 67,700 SF | Max. Contiguous | 4,943 SF |
| Min. Divisible | 427 SF | Park Type | Office Park |
| Total Space Available | 67,700 SF |
| Min. Divisible | 427 SF |
| Max. Contiguous | 4,943 SF |
| Park Type | Office Park |
ALL AVAILABLE SPACES(12)
Display Rental Rate as
- SPACE
- SIZE
- TERM
- RENTAL RATE
- SPACE USE
- CONDITION
- AVAILABLE
| Space | Size | Term | Rental Rate | Space Use | Condition | Available |
| 1st Floor, Ste 1070 - B | 3,340 SF | Negotiable | Upon Request Upon Request Upon Request Upon Request | Office | Shell Space | Now |
1050-1070 White St SW - 1st Floor - Ste 1070 - B
- SPACE
- SIZE
- TERM
- RENTAL RATE
- SPACE USE
- CONDITION
- AVAILABLE
- Fits 6 - 18 People
Setting the standard for adaptive re-use, Lee + White is creating a community of innovative, forward-thinking businesses in the West End.
- Lease rate does not include utilities, property expenses or building services
- Mostly Open Floor Plan Layout
- Space is in Excellent Condition
- Fully Built-Out as Standard Office
- Fits 7 - 22 People
- Can be combined with additional space(s) for up to 4,943 SF of adjacent space
Setting the standard for adaptive re-use, Lee + White is creating a community of innovative, forward-thinking businesses in the West End.
- Lease rate does not include utilities, property expenses or building services
- Fits 6 - 18 People
- Can be combined with additional space(s) for up to 4,943 SF of adjacent space
- Mostly Open Floor Plan Layout
- Space is in Excellent Condition
Setting the standard for adaptive re-use, Lee + White is creating a community of innovative, forward-thinking businesses in the West End.
- Lease rate does not include utilities, property expenses or building services
- Fits 8 - 53 People
- Fully Built-Out as Standard Office
- Space is in Excellent Condition
- Fits 8 - 24 People
- Located in-line with other retail
Setting the standard for adaptive re-use, Lee + White is creating a community of innovative, forward-thinking businesses in the West End.
- Fits 6 - 87 People
- Space is in Excellent Condition
Setting the standard for adaptive re-use, Lee + White is creating a community of innovative, forward-thinking businesses in the West End.
- Fits 65 - 206 People
- Space is in Excellent Condition
| Space | Size | Term | Rental Rate | Space Use | Condition | Available |
| 1st Floor, Ste 203 | 2,192 SF | Negotiable | Upon Request Upon Request Upon Request Upon Request | Office/Retail | - | Now |
| 1st Floor, Ste 929 A-2, Suite B | 2,703 SF | Negotiable | $32.50 /SF/YR $2.71 /SF/MO $87,848 /YR $7,321 /MO | Office | Full Build-Out | Now |
| 1st Floor, Ste 929 A-2, Suite D | 2,240 SF | Negotiable | $32.50 /SF/YR $2.71 /SF/MO $72,800 /YR $6,067 /MO | Office | - | Now |
| 1st Floor, Ste 929-A1 | 4,518 SF | 3-5 Years | $32.50 /SF/YR $2.71 /SF/MO $146,835 /YR $12,236 /MO | Office | Full Build-Out | 30 Days |
| 1st Floor, Ste A | 2,889 SF | Negotiable | Upon Request Upon Request Upon Request Upon Request | Office/Retail | - | Now |
| 1st Floor, Ste C | 2,697 SF | Negotiable | Upon Request Upon Request Upon Request Upon Request | Retail | - | Now |
| 2nd Floor, Ste 929 A-2 | 2,240-10,842 SF | Negotiable | Upon Request Upon Request Upon Request Upon Request | Office | - | 30 Days |
| 2nd Floor, Ste 929-D1 | 25,660 SF | Negotiable | Upon Request Upon Request Upon Request Upon Request | Office | - | Now |
929-1000 White St - 1st Floor - Ste 203
929-1000 White St - 1st Floor - Ste 929 A-2, Suite B
929-1000 White St - 1st Floor - Ste 929 A-2, Suite D
929-1000 White St - 1st Floor - Ste 929-A1
929-1000 White St - 1st Floor - Ste A
929-1000 White St - 1st Floor - Ste C
929-1000 White St - 2nd Floor - Ste 929 A-2
929-1000 White St - 2nd Floor - Ste 929-D1
- SPACE
- SIZE
- TERM
- RENTAL RATE
- SPACE USE
- CONDITION
- AVAILABLE
| Space | Size | Term | Rental Rate | Space Use | Condition | Available |
| 1st Floor, Ste B | 6,202 SF | Negotiable | Upon Request Upon Request Upon Request Upon Request | Retail | Shell Space | 60 Days |
1038 White St - 1st Floor - Ste B
- SPACE
- SIZE
- TERM
- RENTAL RATE
- SPACE USE
- CONDITION
- AVAILABLE
Food hall stall
- Partially Built-Out as a Restaurant or Café Space
Food hall/restaurant space
- Partially Built-Out as a Restaurant or Café Space
- Corner Space
| Space | Size | Term | Rental Rate | Space Use | Condition | Available |
| 1st Floor, Ste Food Stall | 427 SF | Negotiable | Upon Request Upon Request Upon Request Upon Request | Retail | Partial Build-Out | 30 Days |
| 1st Floor, Ste Restaurant - 3 | 3,990 SF | Negotiable | Upon Request Upon Request Upon Request Upon Request | Retail | Partial Build-Out | 30 Days |
1020 White St SW - 1st Floor - Ste Food Stall
1020 White St SW - 1st Floor - Ste Restaurant - 3
1050-1070 White St SW - 1st Floor - Ste 1070 - B
| Size | 3,340 SF |
| Term | Negotiable |
| Rental Rate | Upon Request |
| Space Use | Office |
| Condition | Shell Space |
| Available | Now |
929-1000 White St - 1st Floor - Ste 203
| Size | 2,192 SF |
| Term | Negotiable |
| Rental Rate | Upon Request |
| Space Use | Office/Retail |
| Condition | - |
| Available | Now |
- Fits 6 - 18 People
929-1000 White St - 1st Floor - Ste 929 A-2, Suite B
| Size | 2,703 SF |
| Term | Negotiable |
| Rental Rate | $32.50 /SF/YR |
| Space Use | Office |
| Condition | Full Build-Out |
| Available | Now |
Setting the standard for adaptive re-use, Lee + White is creating a community of innovative, forward-thinking businesses in the West End.
- Lease rate does not include utilities, property expenses or building services
- Fully Built-Out as Standard Office
- Mostly Open Floor Plan Layout
- Fits 7 - 22 People
- Space is in Excellent Condition
- Can be combined with additional space(s) for up to 4,943 SF of adjacent space
929-1000 White St - 1st Floor - Ste 929 A-2, Suite D
| Size | 2,240 SF |
| Term | Negotiable |
| Rental Rate | $32.50 /SF/YR |
| Space Use | Office |
| Condition | - |
| Available | Now |
Setting the standard for adaptive re-use, Lee + White is creating a community of innovative, forward-thinking businesses in the West End.
- Lease rate does not include utilities, property expenses or building services
- Mostly Open Floor Plan Layout
- Fits 6 - 18 People
- Space is in Excellent Condition
- Can be combined with additional space(s) for up to 4,943 SF of adjacent space
929-1000 White St - 1st Floor - Ste 929-A1
| Size | 4,518 SF |
| Term | 3-5 Years |
| Rental Rate | $32.50 /SF/YR |
| Space Use | Office |
| Condition | Full Build-Out |
| Available | 30 Days |
Setting the standard for adaptive re-use, Lee + White is creating a community of innovative, forward-thinking businesses in the West End.
- Lease rate does not include utilities, property expenses or building services
- Fully Built-Out as Standard Office
- Fits 8 - 53 People
- Space is in Excellent Condition
929-1000 White St - 1st Floor - Ste A
| Size | 2,889 SF |
| Term | Negotiable |
| Rental Rate | Upon Request |
| Space Use | Office/Retail |
| Condition | - |
| Available | Now |
- Fits 8 - 24 People
929-1000 White St - 1st Floor - Ste C
| Size | 2,697 SF |
| Term | Negotiable |
| Rental Rate | Upon Request |
| Space Use | Retail |
| Condition | - |
| Available | Now |
- Located in-line with other retail
929-1000 White St - 2nd Floor - Ste 929 A-2
| Size | 2,240-10,842 SF |
| Term | Negotiable |
| Rental Rate | Upon Request |
| Space Use | Office |
| Condition | - |
| Available | 30 Days |
Setting the standard for adaptive re-use, Lee + White is creating a community of innovative, forward-thinking businesses in the West End.
- Fits 6 - 87 People
- Space is in Excellent Condition
929-1000 White St - 2nd Floor - Ste 929-D1
| Size | 25,660 SF |
| Term | Negotiable |
| Rental Rate | Upon Request |
| Space Use | Office |
| Condition | - |
| Available | Now |
Setting the standard for adaptive re-use, Lee + White is creating a community of innovative, forward-thinking businesses in the West End.
- Fits 65 - 206 People
- Space is in Excellent Condition
1038 White St - 1st Floor - Ste B
| Size | 6,202 SF |
| Term | Negotiable |
| Rental Rate | Upon Request |
| Space Use | Retail |
| Condition | Shell Space |
| Available | 60 Days |
1020 White St SW - 1st Floor - Ste Food Stall
| Size | 427 SF |
| Term | Negotiable |
| Rental Rate | Upon Request |
| Space Use | Retail |
| Condition | Partial Build-Out |
| Available | 30 Days |
Food hall stall
- Partially Built-Out as a Restaurant or Café Space
1020 White St SW - 1st Floor - Ste Restaurant - 3
| Size | 3,990 SF |
| Term | Negotiable |
| Rental Rate | Upon Request |
| Space Use | Retail |
| Condition | Partial Build-Out |
| Available | 30 Days |
Food hall/restaurant space
- Partially Built-Out as a Restaurant or Café Space
- Corner Space
MATTERPORT 3D TOURS
SELECT TENANTS AT THIS PROPERTY
- Carbice
- Manufacturers and Researcher facility for energy-efficient system interfaces in Atlanta, GA.
- Grady Health System
- A public hospital and healthcare provider based in Atlanta, Georgia since 1892.
- JTEC Energy
- Technology power source company based in Atlanta, GA founded in 2020.
- Monday Night Garage
- Regional brewery established in Atlanta, Georgia in 2006.
- Ogle School: Cosmetology & Esthetican School
- Local schools for cosmetology headquartered in Denton, Texas and established in 1973.
PARK OVERVIEW
Take advantage of a unique work-and-play experience at Lee + White, a redevelopment offering retail, restaurant and office space in Atlanta’s historic West End. An adaptive reuse redevelopment of the neighborhood’s former “Warehouse Row” and spanning 442,562-square, Lee + White’s newest phase of development is bringing creative offices, a food hall, unique retail and expanded Atlanta Westside BeltLine access. The creative office space options range in size from 3,000 to 90,000 square feet, with some spaces featuring 18-foot ceilings and extensive natural light. Building on the success of the first phase of development that established Lee + White as a popular entertainment destination for its breweries, whiskey barrel house, boulder climbing gym and unique retail, Lee + White is now a growing hub for business. The growing roster at Lee + White includes ASW Exchange, Best End Brewing, Beya Salon Studios, Boxcar, Carbice, Cultured South, Doux South Pickles, Grady Health System, The Game Show Challenge, Honeysuckle Gelato (production), Hop City, JTEC Energy, Mac Stadium, Monday Night Garage, Ogle School, The Overlook Boulder + Fitness, Plywood People, The Reinvestment Fund, Team Rehab, Utility Energy Services, Westside Dental and Wild Heaven Beer. With the opening of the Lee + White food hall, Lee + White has become a magnet for local restaurants and regional brands and the Central Lawn has become a gathering place for the community. The only project in Atlanta with four direct points of access to the BeltLine, Lee + White also offers quick access to MARTA rail and all of Atlanta’s Interstates – I-20, I-75, I-85, and I-285.
PARK BROCHURE
NEARBY AMENITIES
RESTAURANTS |
|||
|---|---|---|---|
| Hosea House | - | - | 10 min walk |
| Yfs | - | - | 13 min walk |
| Soul Vegetarian Restaurant | Vegetarian | $$ | 13 min walk |
| Krispy Kreme | - | - | 14 min walk |
RETAIL |
||
|---|---|---|
| Bank of America | Bank | 10 min walk |
| Foot Locker | Shoes | 14 min walk |
| Dollar Tree | Dollar/Variety/Thrift | 13 min walk |
| CVS Pharmacy | Drug Store | 13 min walk |
| Planet Fitness | Fitness | 15 min walk |
LEASING TEAMS
LEASING TEAMS
Marisa Roy,
Vice President

Prior to joining CBRE, Ms. Roy was a Senior Leasing representative with Simon Property Group where she was responsible for leasing, budgeting and overseeing 3 million square feet and $60M in asset EBITA. Prior to SPG, Marisa held senior leasing positions at Phillips Edison & Co, DDR (now Site Centers) & Colliers International (Atlanta), where she gained experience in successfully leasing all types of retail developments from ground-up, grocery-anchored, power and neighborhood strip centers. Ms. Roy has worked closely with landlords throughout all phases of acquisition, development and ownership, providing insight on proformas, market insight, budgeting, marketing and leasing, as well as, strategic redevelopment and repositioning of assets.
Ms. Roy holds a Bachelor of Science degree in Marketing and Communication from Florida State University, is a licensed real estate broker, member of the International Council of Shopping Centers (ICSC), committee member of ICSC Southeast convention and member of the Atlanta Commercial Board of Realtors (ACBR).
Leo Wiener, President, Retail
Leo’s industry experience spans more than 25 years. Prior to joining Ackerman, he was a Principal and Partner of Glenwood Development Company, concentrating on retail development and re-development in the Southeast and Mid-Atlantic, directing many of its key acquisitions, dispositions and financing. He was also Managing Director at a boutique real estate firm in Atlanta that focused on buying value-add retail and office properties for high net worth family partnerships. Leo’s earlier career included various management positions at Eastern Airlines, Florida High Speed Rail Corporation and Atlantic Richfield Company (ARCO).
Leo is Chairman of the Board of the Gwinnett Place Community Improvement District, on the Board of the High Point Civic Association and is the lead Advisor to Sweetwater Growers.
ABOUT THE OWNER
OTHER PROPERTIES IN THE ACKERMAN & CO. PORTFOLIO
Presented by
Company Not Provided
Lee + White | Atlanta, GA 30310
Hmm, there seems to have been an error sending your message. Please try again.
Thanks! Your message was sent.
















