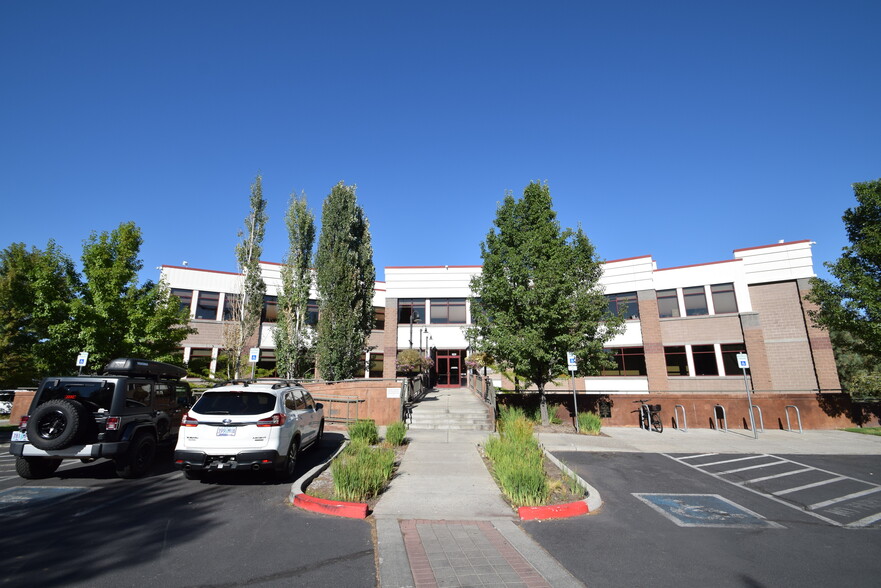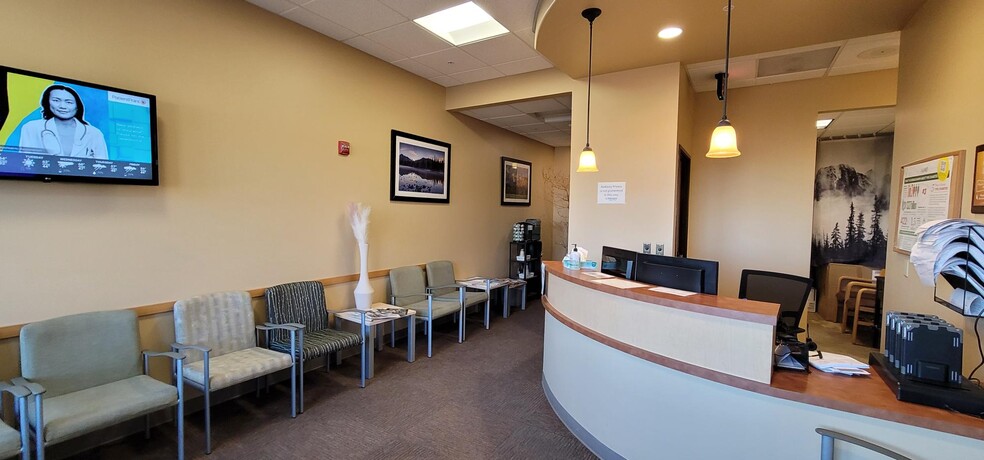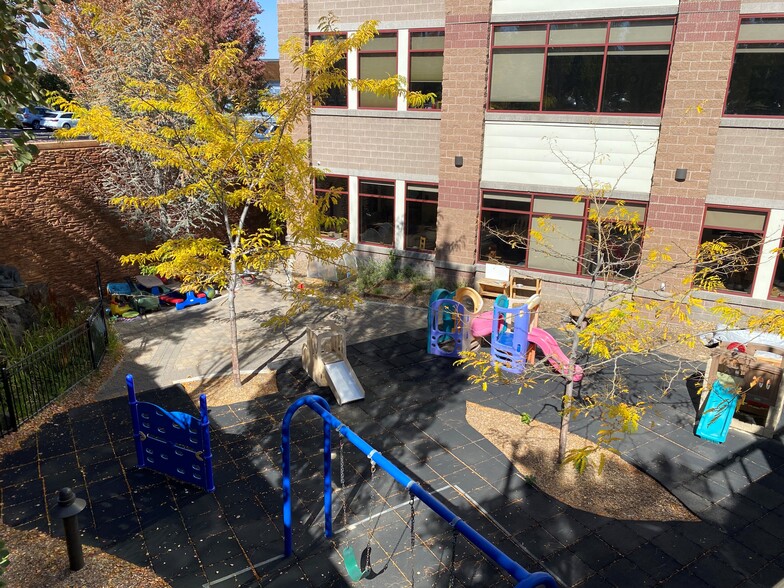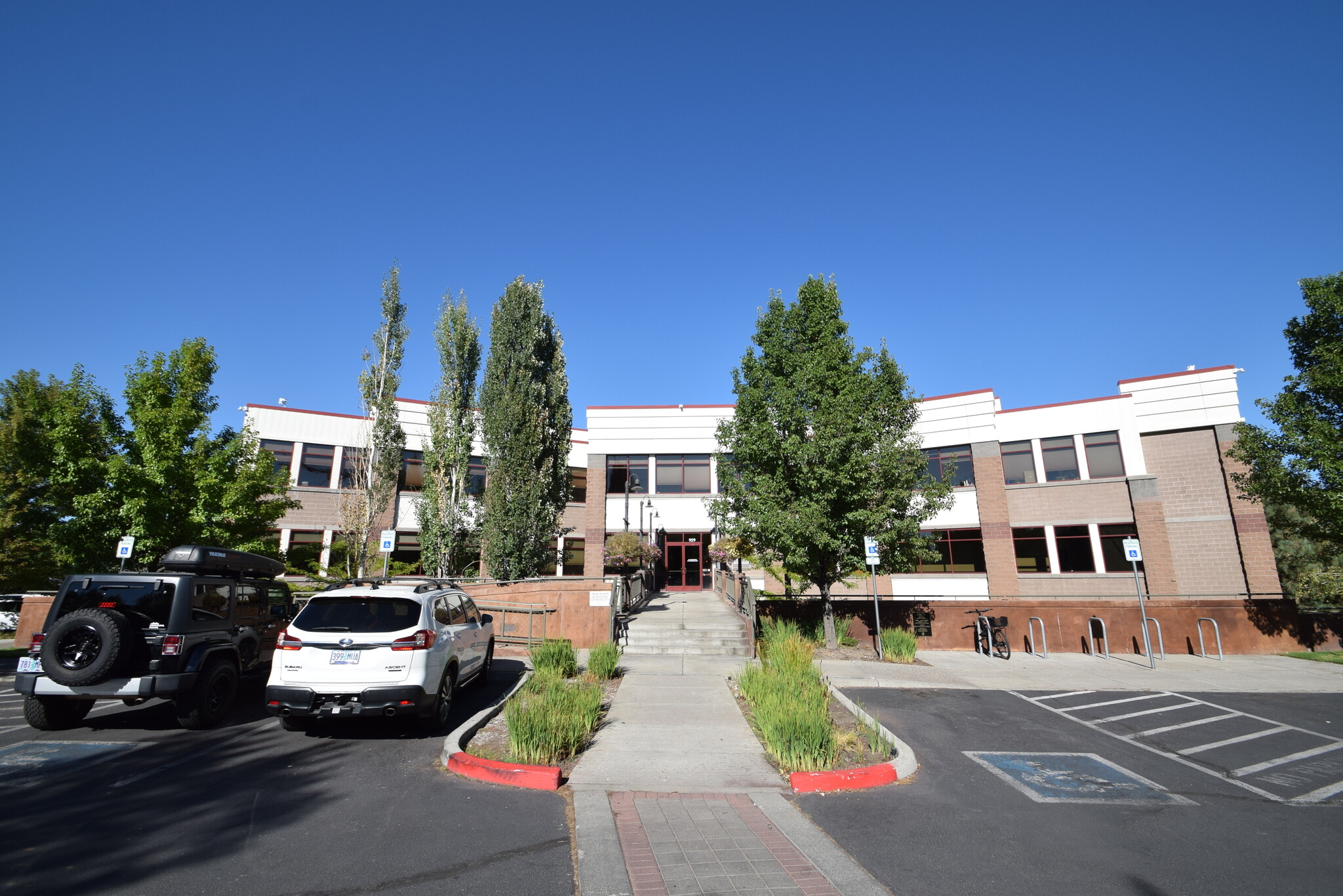
This feature is unavailable at the moment.
We apologize, but the feature you are trying to access is currently unavailable. We are aware of this issue and our team is working hard to resolve the matter.
Please check back in a few minutes. We apologize for the inconvenience.
- LoopNet Team
thank you

Your email has been sent!
The Point-Clinical Medical/Preschool/Daycare 929 SW Simpson Ave
2,855 - 10,529 SF of Space Available in Bend, OR 97702



Highlights
- Extraordinary Location & Visibility
- Beautiful Courtyard, Outdoor seating, bicycle storage and racks
- Quality Tenant Mix, professionally Managed and meticulously maintained
- Landmark Location with stunning views above The Old Mill District
- Clinical Medical & Preschool/Daycare/School Suites
- High-end finishes to highlight your businesses professionalism
all available spaces(2)
Display Rental Rate as
- Space
- Size
- Term
- Rental Rate
- Space Use
- Condition
- Available
First Floor; Hard-to-find "Turn-Key" Pre-School location! Space is comprised of three (3)contiguous Suites 110-120 & 130: 7,674+/- RSF & 6,490+/- Usable/SF. @ The Point in Shevlin Corporate Park formally occupied by a State Certified/Licensed Pre-School. Location includes: Secured/Fenced & Gated Playground, Kitchen w/commercial hood, Classrooms, Restrooms designed for Children and tenant improvements tailored for children's school facility! (See photos and brochure attached). The Point is Shevlin Corporate Park's trophy building sitting above the Old Mill District with quality Tenant Medical/Dental ancillary mix of Tenants with many parents working at The Point waiting with open arms to welcome another Pre-School to this desirable location. Please contact listing Broker for more information. Property is professionally managed and exceptionally well-maintained. SDC's paid for licensed Pre-School.
- Lease rate does not include utilities, property expenses or building services
- Central Air and Heating
- Private Restrooms
- Security System
- Bicycle Storage
- Professional Lease
- Turn-key Pre-School Space with paid SDC's
- Former Tenant State Certified/Licensed Pre-School
- Exceptional Location and Property
- Partitioned Offices
- Kitchen
- Fully Carpeted
- Natural Light
- Atrium
- Wheelchair Accessible
- Improvements Built-Out for Children's Use/School
- Secured Playground, Kitchen w/ Hood, Classrooms,
- Professionally Managed and Maintained
Modern medical/office beautifully built-out turn-key medical/office suite. Enter The Point from the double sided glass-entry doors and find yourself in a very architectural pleasing larger foyer area with high ceilings, wrought-iron banisters, sitting area and elevators. Meander to the northwest hallway and enter into Suite #220 from hallway through glass entry doors to the large reception area with gorgeous views from the large north facing windows, lots of natural light, attractive decor' touches, pendant lighting from reception desk area. Suite has copy/computer, printer work area, large kitchen/break area, treatment rooms, large counter area with pendant lighting for admin/nursing/PA work station all surrounded by glass that brings the outside in and lots of natural light within the Suite. Private offices for physicians as well. Has ample private office areas where one could be conference room as well. Built out nicely and has excellent flow. Carpet and vinyl flooring, muted neutral paint pallet within the suite. The high-end finishes within The Point and interior of Suite #220 will certainly highlight your business. The Point @ Shevlin Corporate Park is meticulously maintained and professionally managed. Private courtyard area all within The Point@ Shevlin Corporate Park a landmark building on Bend's westside. Suite #220 2,855+/-RSF (2,312+/-USF). The CAM/NNN includes: Electric, Gas, Water & Sewer. Suite will be available approximately Feb. 15, 2024. Appointments needed to show Suite with Listing Broker to accompany until current tenant vacates. Please call for your private showing and tour today! For more information, Please contact the listing Brokers.
- Lease rate does not include utilities, property expenses or building services
- Office intensive layout
- Conference Rooms
- Reception Area
- Elevator Access
- Private Restrooms
- Natural Light
- Bicycle Storage
- Attractive finishes and design-modern a
- Quality mix of Tenants and services
- Ample parking, ADA accessibility and more
- Fully Built-Out as Standard Medical Space
- Partitioned Offices
- High End Trophy Space
- Central Air and Heating
- Kitchen
- Print/Copy Room
- After Hours HVAC Available
- High End Medical/Office Fully Built-Out Suite
- Large windows facing north provide awesome views
- Rare Westside medical space ready to occupy!
| Space | Size | Term | Rental Rate | Space Use | Condition | Available |
| 1st Floor, Ste Preschool #110-130 | 7,674 SF | 3-5 Years | $18.60 /SF/YR $1.55 /SF/MO $142,736 /YR $11,895 /MO | Office/Retail | - | Now |
| 2nd Floor, Ste Medical #220 | 2,855 SF | Negotiable | $25.80 /SF/YR $2.15 /SF/MO $73,659 /YR $6,138 /MO | Office/Medical | Full Build-Out | Now |
1st Floor, Ste Preschool #110-130
| Size |
| 7,674 SF |
| Term |
| 3-5 Years |
| Rental Rate |
| $18.60 /SF/YR $1.55 /SF/MO $142,736 /YR $11,895 /MO |
| Space Use |
| Office/Retail |
| Condition |
| - |
| Available |
| Now |
2nd Floor, Ste Medical #220
| Size |
| 2,855 SF |
| Term |
| Negotiable |
| Rental Rate |
| $25.80 /SF/YR $2.15 /SF/MO $73,659 /YR $6,138 /MO |
| Space Use |
| Office/Medical |
| Condition |
| Full Build-Out |
| Available |
| Now |
1st Floor, Ste Preschool #110-130
| Size | 7,674 SF |
| Term | 3-5 Years |
| Rental Rate | $18.60 /SF/YR |
| Space Use | Office/Retail |
| Condition | - |
| Available | Now |
First Floor; Hard-to-find "Turn-Key" Pre-School location! Space is comprised of three (3)contiguous Suites 110-120 & 130: 7,674+/- RSF & 6,490+/- Usable/SF. @ The Point in Shevlin Corporate Park formally occupied by a State Certified/Licensed Pre-School. Location includes: Secured/Fenced & Gated Playground, Kitchen w/commercial hood, Classrooms, Restrooms designed for Children and tenant improvements tailored for children's school facility! (See photos and brochure attached). The Point is Shevlin Corporate Park's trophy building sitting above the Old Mill District with quality Tenant Medical/Dental ancillary mix of Tenants with many parents working at The Point waiting with open arms to welcome another Pre-School to this desirable location. Please contact listing Broker for more information. Property is professionally managed and exceptionally well-maintained. SDC's paid for licensed Pre-School.
- Lease rate does not include utilities, property expenses or building services
- Partitioned Offices
- Central Air and Heating
- Kitchen
- Private Restrooms
- Fully Carpeted
- Security System
- Natural Light
- Bicycle Storage
- Atrium
- Professional Lease
- Wheelchair Accessible
- Turn-key Pre-School Space with paid SDC's
- Improvements Built-Out for Children's Use/School
- Former Tenant State Certified/Licensed Pre-School
- Secured Playground, Kitchen w/ Hood, Classrooms,
- Exceptional Location and Property
- Professionally Managed and Maintained
2nd Floor, Ste Medical #220
| Size | 2,855 SF |
| Term | Negotiable |
| Rental Rate | $25.80 /SF/YR |
| Space Use | Office/Medical |
| Condition | Full Build-Out |
| Available | Now |
Modern medical/office beautifully built-out turn-key medical/office suite. Enter The Point from the double sided glass-entry doors and find yourself in a very architectural pleasing larger foyer area with high ceilings, wrought-iron banisters, sitting area and elevators. Meander to the northwest hallway and enter into Suite #220 from hallway through glass entry doors to the large reception area with gorgeous views from the large north facing windows, lots of natural light, attractive decor' touches, pendant lighting from reception desk area. Suite has copy/computer, printer work area, large kitchen/break area, treatment rooms, large counter area with pendant lighting for admin/nursing/PA work station all surrounded by glass that brings the outside in and lots of natural light within the Suite. Private offices for physicians as well. Has ample private office areas where one could be conference room as well. Built out nicely and has excellent flow. Carpet and vinyl flooring, muted neutral paint pallet within the suite. The high-end finishes within The Point and interior of Suite #220 will certainly highlight your business. The Point @ Shevlin Corporate Park is meticulously maintained and professionally managed. Private courtyard area all within The Point@ Shevlin Corporate Park a landmark building on Bend's westside. Suite #220 2,855+/-RSF (2,312+/-USF). The CAM/NNN includes: Electric, Gas, Water & Sewer. Suite will be available approximately Feb. 15, 2024. Appointments needed to show Suite with Listing Broker to accompany until current tenant vacates. Please call for your private showing and tour today! For more information, Please contact the listing Brokers.
- Lease rate does not include utilities, property expenses or building services
- Fully Built-Out as Standard Medical Space
- Office intensive layout
- Partitioned Offices
- Conference Rooms
- High End Trophy Space
- Reception Area
- Central Air and Heating
- Elevator Access
- Kitchen
- Private Restrooms
- Print/Copy Room
- Natural Light
- After Hours HVAC Available
- Bicycle Storage
- High End Medical/Office Fully Built-Out Suite
- Attractive finishes and design-modern a
- Large windows facing north provide awesome views
- Quality mix of Tenants and services
- Rare Westside medical space ready to occupy!
- Ample parking, ADA accessibility and more
Property Overview
We have two (2) Suites available in this mixed-tenant Landmark building in Bend’s Shevlin Corporate Park. Turn-key Clinical Medical and Turn-key Children's Preschool with secured and gated outdoor playground and build-outs. SUITES 110, 120 & 130 PRESCHOOL- First Floor; Hard-to-find "Turn-Key" Pre-School location! Space is comprised of three (3)contiguous Suites 110-120 & 130: 7,674+/- RSF & 6,490+/- Usable/SF. @ The Point in Shevlin Corporate Park formally occupied by a State Certified/Licensed Preschool. Location includes: Secured/Fenced & Gated Playground, Kitchen w/commercial hood, Classrooms, Restrooms designed for Children and tenant improvements tailored for children's school facility! (See photos and brochure attached). A very rare opportunity for a "business ready" just unlock the doors all the improvements have been previously done. ______ SUITE #220: MEDICAL OFFICE: Enter The Point from the double sided glass-entry doors and find yourself in a very architectural pleasing larger foyer area with high ceilings, wrought-iron banisters, sitting area and elevators. Meander to the northwest hallway and enter into Suite #220 from hallway through glass entry doors to the large reception area with gorgeous views from the large north facing windows, lots of natural light, attractive decor' touches, pendant lighting from reception desk area. Suite has copy/computer, printer work area, large kitchen/break area, treatment rooms, large counter area with pendant lighting for admin/nursing/PA work station all surrounded by glass that brings the outside in and lots of natural light within the Suite. Private offices for physicians as well. Has ample private office areas where one could be conference room as well. Built out nicely and has excellent flow. Carpet and vinyl flooring, muted neutral paint pallet within the suite. Suite #220 2,855+/-RSF (2,312+/-USF). The CAM/NNN includes: Electric, Gas, Water & Sewer. Suite is available for immediate occupancy. .The Point @ Shevlin Corporate Park™ is a 37,902 +/- SF, Class A office mixed tenant building. The Point offers a fantastic location with visibility in The Old Mill District, stunning views, ample parking, outdoor seating, ADA accessibility, a beautiful courtyard and high end interior finishes to highlight your business’s professionalism. Please call listing Brokers for more Information and for your personal tour. **System Development Charges paid for General Medical and for the Preschool Suite (please discuss with Brokers). The high-end finishes within The Point and interior of Suite #220 will certainly highlight your business. The Point @ Shevlin Corporate Park is meticulously maintained and professionally managed. Private courtyard area all within The Point@ Shevlin Corporate Park a landmark building on Bend's westside. TURN-KEY PRESCHOOL SPACE WITH PAID SYSTEM DEVELOPMENT CHARGES (SDC’S) CITY OF BEND IMPROVEMENTS BUILT-OUT FOR CHILDRENS PRESCHOOL TURN-KEY CLINICAL MEDICAL SUITE WITH HIGH-END FINISHES AND BUILD-OUT. SECURE AND GATED OUTDOOR PLAY AREA FOR PRESCHOOL EXCEPTIONAL LOCATION WITH MANY WORKING PROFESSIONALS WITHIN SHEVLIN CORPORATE PARK AND WITHIN A MILE OF PRESCHOOL SUITE.
- Courtyard
- Day Care
- Kitchen
- Accent Lighting
- Reception
- Storage Space
- Central Heating
- High Ceilings
- Natural Light
- Partitioned Offices
- Drop Ceiling
- Outdoor Seating
- Air Conditioning
PROPERTY FACTS
SELECT TENANTS
- Floor
- Tenant Name
- Industry
- 2nd
- Bend Spine & Pain Specialists
- Health Care and Social Assistance
- 1st
- Central Oregon Acupuncture
- Health Care and Social Assistance
- 2nd
- Deschutes Foot & Ankle
- Health Care and Social Assistance
- 3rd
- High Lakes Healthcare
- Health Care and Social Assistance
- 1st
- Point Chiropractic
- Health Care and Social Assistance
Presented by

The Point-Clinical Medical/Preschool/Daycare | 929 SW Simpson Ave
Hmm, there seems to have been an error sending your message. Please try again.
Thanks! Your message was sent.









