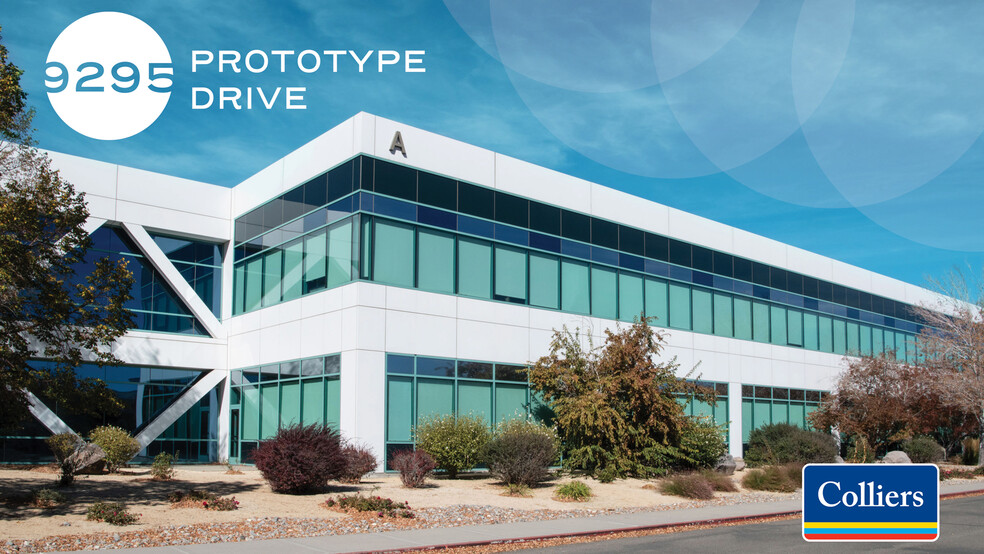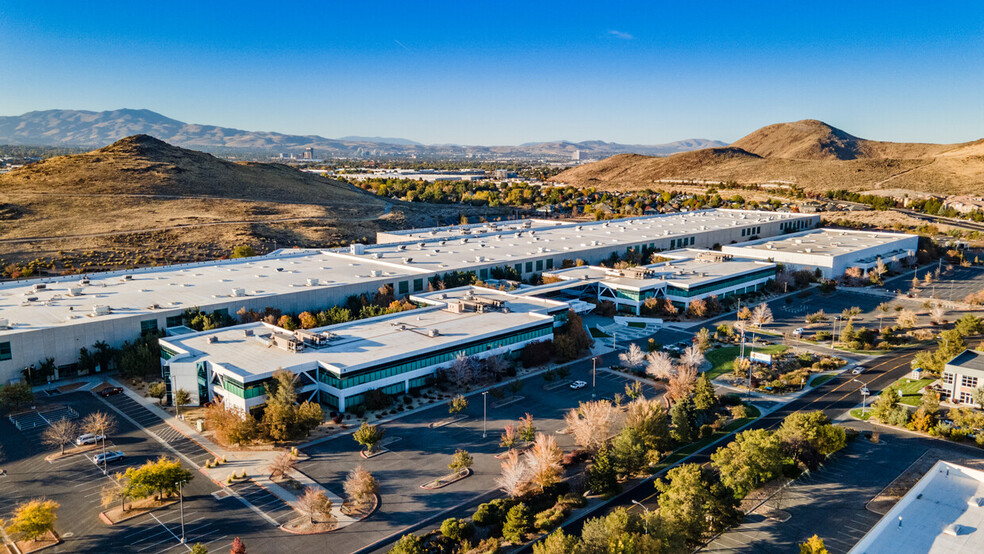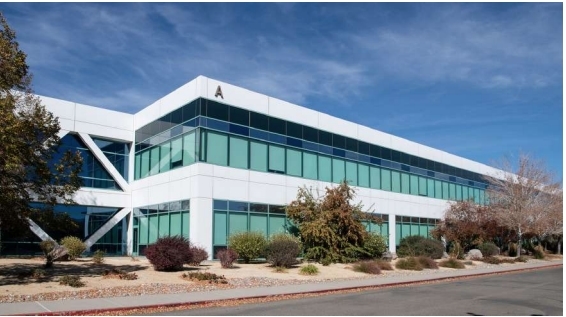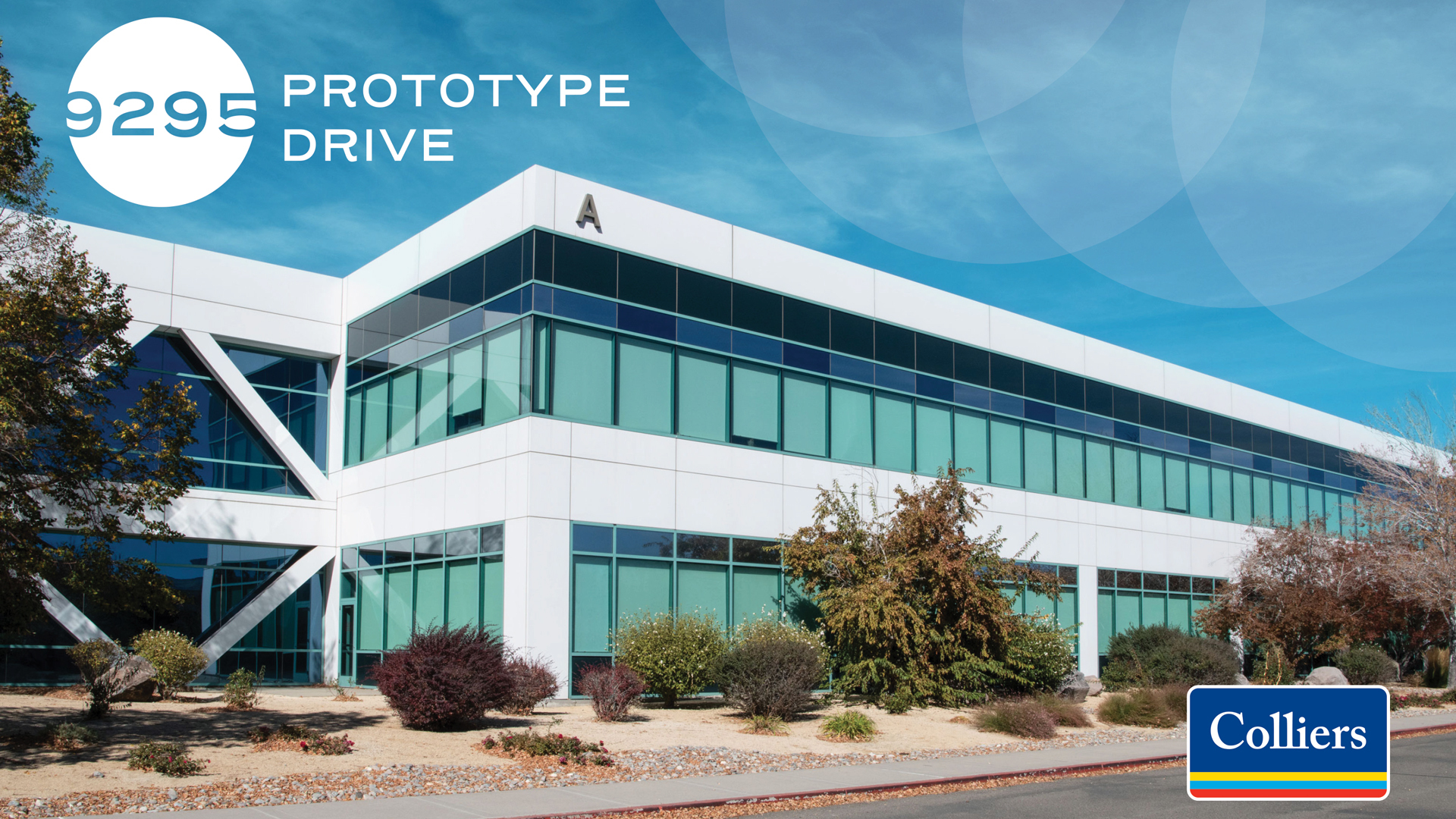
This feature is unavailable at the moment.
We apologize, but the feature you are trying to access is currently unavailable. We are aware of this issue and our team is working hard to resolve the matter.
Please check back in a few minutes. We apologize for the inconvenience.
- LoopNet Team
thank you

Your email has been sent!
Bldg A 9295 Prototype Dr
25,000 - 106,236 SF of Office Space Available in Reno, NV 89521



Sublease Highlights
- Large Blocks of office space that can be delivered fully furnished
- Ample parking available
- On-campus daycare
- Open layout with a mix of private offices ideal for call center, corporate office, tech, and other office uses
- Signage opportunity and building naming rights
- Large outdoor eating areas and walking trails
all available spaces(2)
Display Rental Rate as
- Space
- Size
- Term
- Rental Rate
- Space Use
- Condition
- Available
This space is fully furnished and ready for immediate occupancy. The building connects to an attached warehouse space that may be available – inquire further for details. Features include ample parking, the potential to access via the main lobby, fiber optic cable and dual redundancy, extra power from a 400KVA generator and battery backup. The layout is mostly open with a mix of office space, conference rooms, a small data center, a break area, and small counters with sinks throughout. Both first and second floors can be combined for a total of 106,236 SF.
- Sublease space available from current tenant
- Can be combined with additional space(s) for up to 106,236 SF of adjacent space
- Space is in Excellent Condition
This space is fully furnished and ready for immediate occupancy. The building connects to an attached warehouse space that may be available – inquire further for details. Features include ample parking, the potential to access via the main lobby, fiber optic cable and dual redundancy, extra power from a 400KVA generator and battery backup. The layout is mostly open with a mix of office space, conference rooms, a small data center, a break area, and small counters with sinks throughout. Both floors can be combined for a total of 106,236 SF.
- Sublease space available from current tenant
- Can be combined with additional space(s) for up to 106,236 SF of adjacent space
| Space | Size | Term | Rental Rate | Space Use | Condition | Available |
| 1st Floor, Ste Building A | 25,000-53,118 SF | Negotiable | Upon Request Upon Request Upon Request Upon Request | Office | Full Build-Out | 30 Days |
| 2nd Floor, Ste Building A | 25,000-53,118 SF | Sep 2032 | Upon Request Upon Request Upon Request Upon Request | Office | Full Build-Out | 30 Days |
1st Floor, Ste Building A
| Size |
| 25,000-53,118 SF |
| Term |
| Negotiable |
| Rental Rate |
| Upon Request Upon Request Upon Request Upon Request |
| Space Use |
| Office |
| Condition |
| Full Build-Out |
| Available |
| 30 Days |
2nd Floor, Ste Building A
| Size |
| 25,000-53,118 SF |
| Term |
| Sep 2032 |
| Rental Rate |
| Upon Request Upon Request Upon Request Upon Request |
| Space Use |
| Office |
| Condition |
| Full Build-Out |
| Available |
| 30 Days |
1st Floor, Ste Building A
| Size | 25,000-53,118 SF |
| Term | Negotiable |
| Rental Rate | Upon Request |
| Space Use | Office |
| Condition | Full Build-Out |
| Available | 30 Days |
This space is fully furnished and ready for immediate occupancy. The building connects to an attached warehouse space that may be available – inquire further for details. Features include ample parking, the potential to access via the main lobby, fiber optic cable and dual redundancy, extra power from a 400KVA generator and battery backup. The layout is mostly open with a mix of office space, conference rooms, a small data center, a break area, and small counters with sinks throughout. Both first and second floors can be combined for a total of 106,236 SF.
- Sublease space available from current tenant
- Space is in Excellent Condition
- Can be combined with additional space(s) for up to 106,236 SF of adjacent space
2nd Floor, Ste Building A
| Size | 25,000-53,118 SF |
| Term | Sep 2032 |
| Rental Rate | Upon Request |
| Space Use | Office |
| Condition | Full Build-Out |
| Available | 30 Days |
This space is fully furnished and ready for immediate occupancy. The building connects to an attached warehouse space that may be available – inquire further for details. Features include ample parking, the potential to access via the main lobby, fiber optic cable and dual redundancy, extra power from a 400KVA generator and battery backup. The layout is mostly open with a mix of office space, conference rooms, a small data center, a break area, and small counters with sinks throughout. Both floors can be combined for a total of 106,236 SF.
- Sublease space available from current tenant
- Can be combined with additional space(s) for up to 106,236 SF of adjacent space
Property Overview
Colliers is pleased to present a rare opportunity to sublease up to 211,122 SF at 9295 Prototype in the heart of Reno, NV. Space is available within a 78-acre campus. Signage rights are available. The property is located in Reno which is business-friendly with low power rates, low taxes, and easy access to the west coast. The property offers redundant backup power, excess power, fiber optic cable, high quality construction, and furniture. There is a childcare facility on site operated by KinderCare. There are 2,238 parking spaces and may be able to accommodate excess parking needs. Situated with proximity to housing and ease of access to all parts of Reno. It is an ideal setting for a large employer to provide innovative space for recruitment, retention, and creating a winning culture. The campus is served by a private ring road, connected via bridge connectors, buildings are elevator-served and the campus provides an outdoor area. Furniture available. Sublandlord will consider flexible lease terms but the master lease runs through 9/2032. Please visit www.9295Prototype.com for more information. Building A can combined with Building B for a total of 211,122 SF.
- Controlled Access
- Conferencing Facility
- Courtyard
- Day Care
- Security System
- Signage
- Central Heating
- Air Conditioning
PROPERTY FACTS
Presented by

Bldg A | 9295 Prototype Dr
Hmm, there seems to have been an error sending your message. Please try again.
Thanks! Your message was sent.





