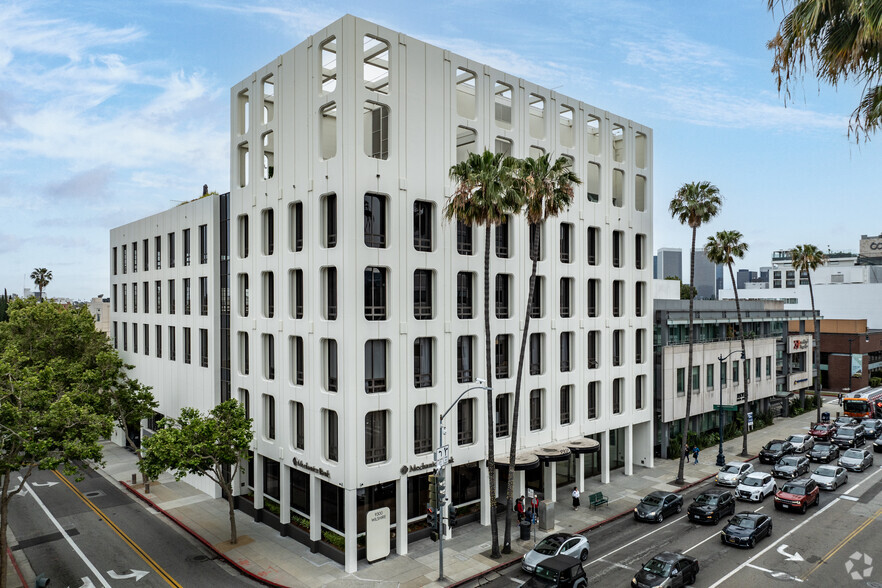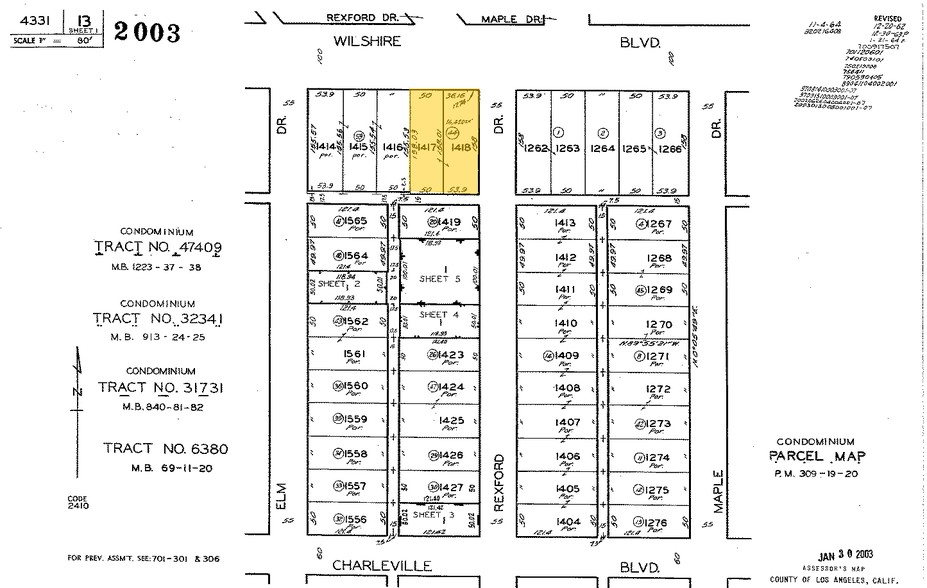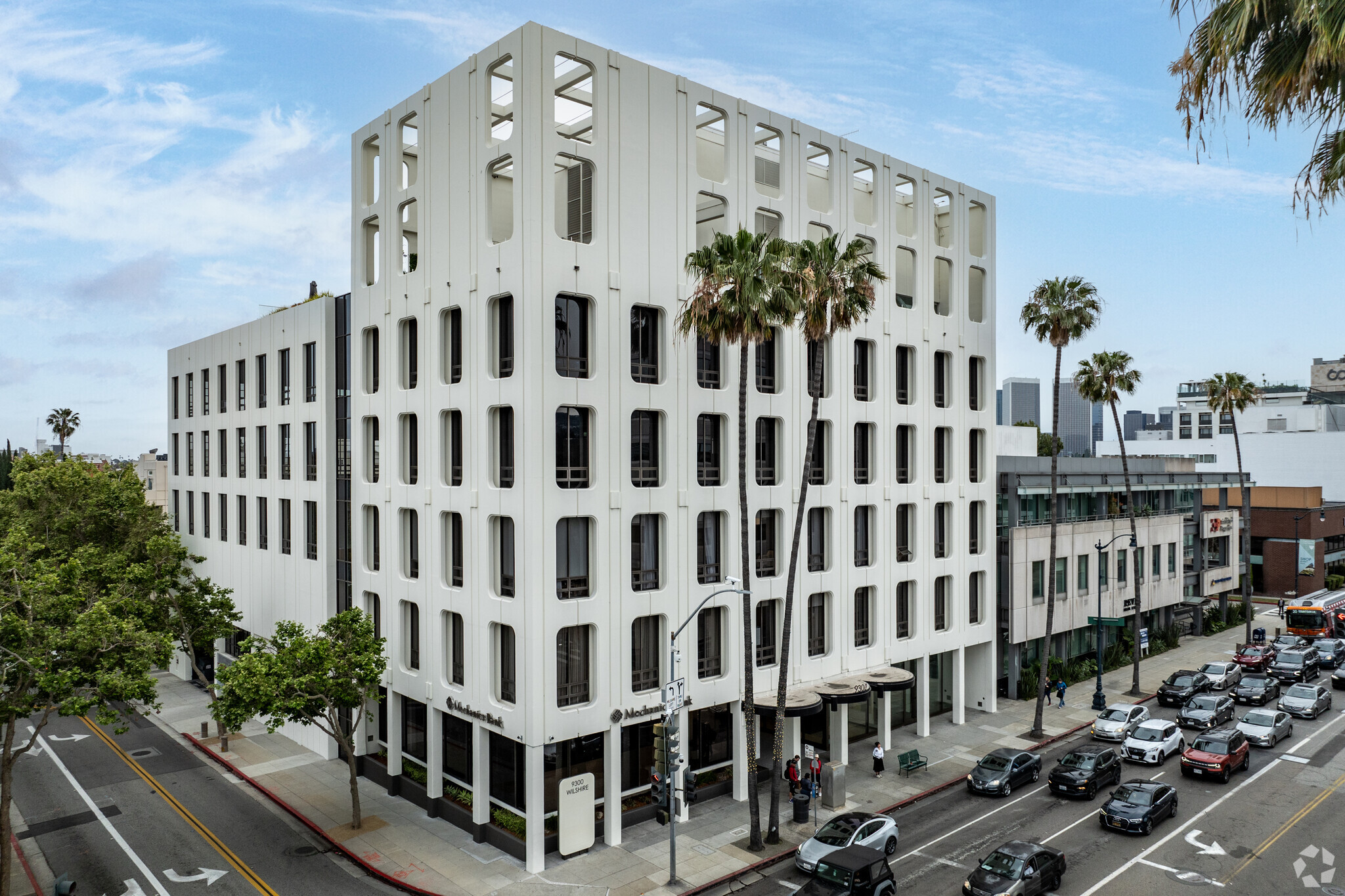Log In/Sign Up
Your email has been sent.
9300 Wilshire Blvd
Beverly Hills, CA 90212
9300 Wilshire · Office/Medical Property For Lease
·
14,243 SF


FEATURES AND AMENITIES
- 24 Hour Access
- Banking
- Roof Terrace
- Car Charging Station
- Central Heating
- Direct Elevator Exposure
- Natural Light
- Air Conditioning
- Balcony
PROPERTY FACTS
Building Type
Office
Year Built/Renovated
1964/2022
Building Height
7 Stories
Building Size
70,086 SF
Building Class
A
Typical Floor Size
10,012 SF
Parking
Surface Parking
Covered Parking at $275/month
Covered Tandem Parking at $190/month
Reserved Parking at $225/month
1 of 24
VIDEOS
MATTERPORT 3D EXTERIOR
MATTERPORT 3D TOUR
PHOTOS
STREET VIEW
STREET
MAP

