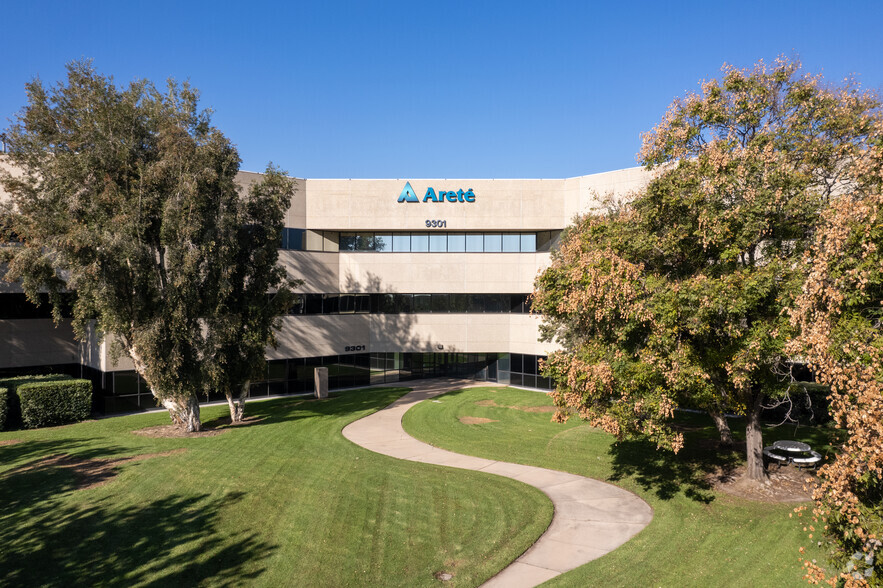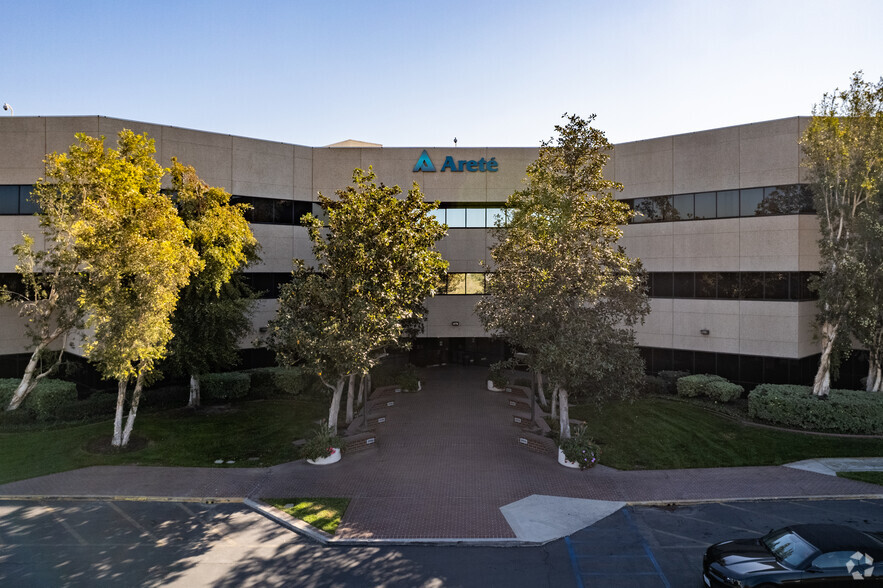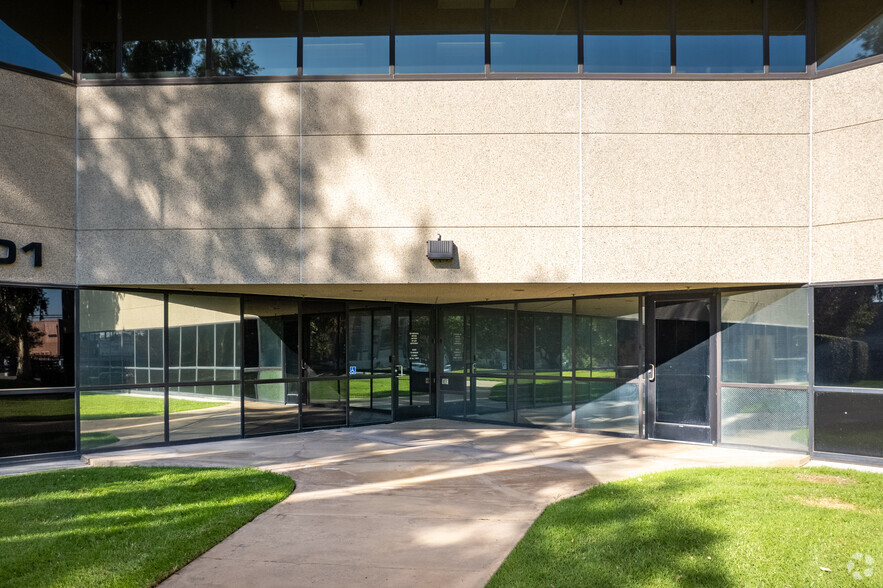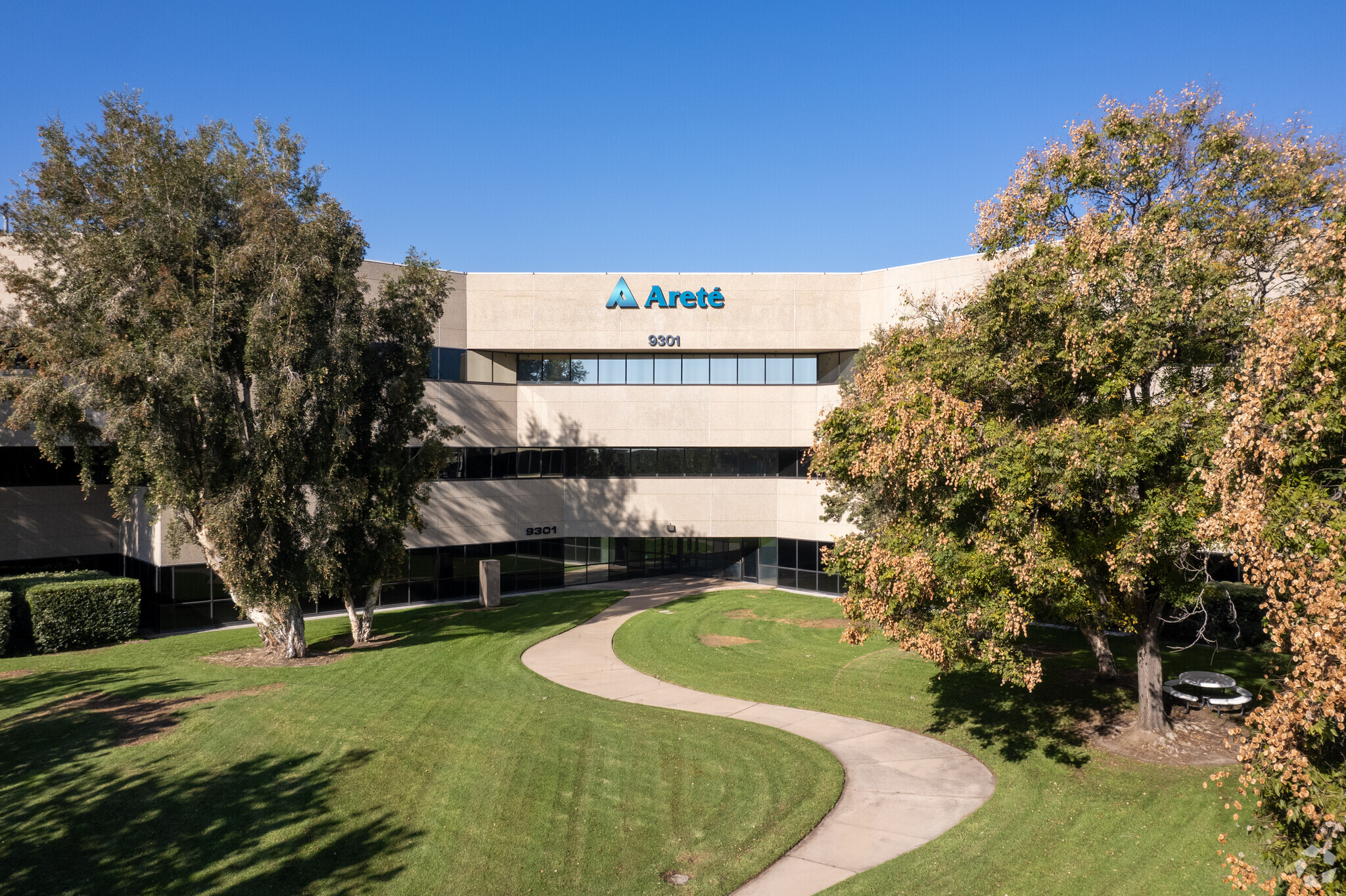
This feature is unavailable at the moment.
We apologize, but the feature you are trying to access is currently unavailable. We are aware of this issue and our team is working hard to resolve the matter.
Please check back in a few minutes. We apologize for the inconvenience.
- LoopNet Team
thank you

Your email has been sent!
9301 Corbin Ave
3,760 - 11,691 SF of Office Space Available in Northridge, CA 91324



Highlights
- Three-story, 128,730 RSF building ; Located on the NWC of Corbin Ave. and Prairie St.
- Offices arranged around two tranquil interior courtyards which serve as the centerpiece and create additional, abundant natural light
- Easy vehicular access from the two entrances to the property (one on each street)
- Walking distance to the Northridge Fashion Center mall plus other restaurant and shopping options nearby
- Ample FREE parking (Up to 5 per 1,000 RSF) and NO OPERATING EXPENSE PASS THROUGHS FOR THE ENTIRE LEASE TERM
- Landlord has offices in the building, providing pride of ownership and on-site management
all available spaces(2)
Display Rental Rate as
- Space
- Size
- Term
- Rental Rate
- Space Use
- Condition
- Available
Available January 1, 2025 Kitchen Five private offices Large conference room Storage room Amazing window line Double door entry off main lobby Private restrooms directly outside the premises shared with one other tenant Ample room for workstations and/or creative collaboration Peaceful setting *No operating expense pass throughs for the entire lease term
- Rate includes utilities, building services and property expenses
- Open Floor Plan Layout
- 5 Private Offices
- Kitchen
- Kitchen; Five private offices
- Amazing window line
- Peaceful setting
- Fully Built-Out as Standard Office
- Fits 20 - 64 People
- 1 Conference Room
- Private Restrooms
- Large conference room; Storage room
- Double door entry off main lobby
Available October 1, 2024 Five private offices Conference room Breakroom Corner suite with lots of window line Ample room for workstations and/or creative collaboration Serene environment IDF/server closet with dedicated HVAC Installed alarm system with cameras available *No operating expense pass throughs for the entire lease term
- Rate includes utilities, building services and property expenses
- Open Floor Plan Layout
- 5 Private Offices
- Kitchen
- Corner Space
- Breakroom
- Serene environment
- Installed alarm system with cameras available
- Fully Built-Out as Standard Office
- Fits 10 - 31 People
- 1 Conference Room
- Security System
- Five private offices; Conference room
- Corner suite with lots of window line
- IDF/server closet with dedicated HVAC
| Space | Size | Term | Rental Rate | Space Use | Condition | Available |
| 1st Floor, Ste 1000 | 7,931 SF | Negotiable | $27.00 /SF/YR $2.25 /SF/MO $214,137 /YR $17,845 /MO | Office | Full Build-Out | Now |
| 1st Floor, Ste 1600 | 3,760 SF | Negotiable | $27.00 /SF/YR $2.25 /SF/MO $101,520 /YR $8,460 /MO | Office | Full Build-Out | Now |
1st Floor, Ste 1000
| Size |
| 7,931 SF |
| Term |
| Negotiable |
| Rental Rate |
| $27.00 /SF/YR $2.25 /SF/MO $214,137 /YR $17,845 /MO |
| Space Use |
| Office |
| Condition |
| Full Build-Out |
| Available |
| Now |
1st Floor, Ste 1600
| Size |
| 3,760 SF |
| Term |
| Negotiable |
| Rental Rate |
| $27.00 /SF/YR $2.25 /SF/MO $101,520 /YR $8,460 /MO |
| Space Use |
| Office |
| Condition |
| Full Build-Out |
| Available |
| Now |
1st Floor, Ste 1000
| Size | 7,931 SF |
| Term | Negotiable |
| Rental Rate | $27.00 /SF/YR |
| Space Use | Office |
| Condition | Full Build-Out |
| Available | Now |
Available January 1, 2025 Kitchen Five private offices Large conference room Storage room Amazing window line Double door entry off main lobby Private restrooms directly outside the premises shared with one other tenant Ample room for workstations and/or creative collaboration Peaceful setting *No operating expense pass throughs for the entire lease term
- Rate includes utilities, building services and property expenses
- Fully Built-Out as Standard Office
- Open Floor Plan Layout
- Fits 20 - 64 People
- 5 Private Offices
- 1 Conference Room
- Kitchen
- Private Restrooms
- Kitchen; Five private offices
- Large conference room; Storage room
- Amazing window line
- Double door entry off main lobby
- Peaceful setting
1st Floor, Ste 1600
| Size | 3,760 SF |
| Term | Negotiable |
| Rental Rate | $27.00 /SF/YR |
| Space Use | Office |
| Condition | Full Build-Out |
| Available | Now |
Available October 1, 2024 Five private offices Conference room Breakroom Corner suite with lots of window line Ample room for workstations and/or creative collaboration Serene environment IDF/server closet with dedicated HVAC Installed alarm system with cameras available *No operating expense pass throughs for the entire lease term
- Rate includes utilities, building services and property expenses
- Fully Built-Out as Standard Office
- Open Floor Plan Layout
- Fits 10 - 31 People
- 5 Private Offices
- 1 Conference Room
- Kitchen
- Security System
- Corner Space
- Five private offices; Conference room
- Breakroom
- Corner suite with lots of window line
- Serene environment
- IDF/server closet with dedicated HVAC
- Installed alarm system with cameras available
Features and Amenities
- Courtyard
- Property Manager on Site
PROPERTY FACTS
Presented by

9301 Corbin Ave
Hmm, there seems to have been an error sending your message. Please try again.
Thanks! Your message was sent.









