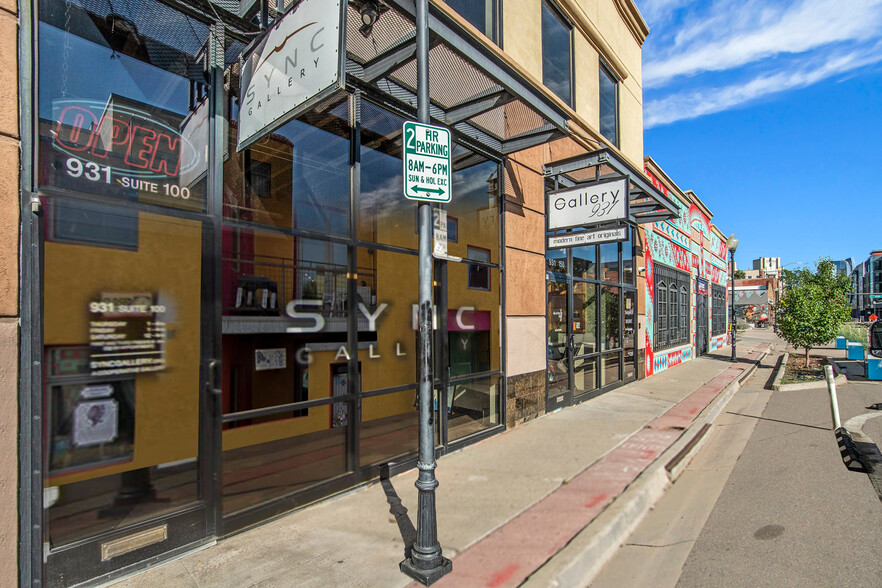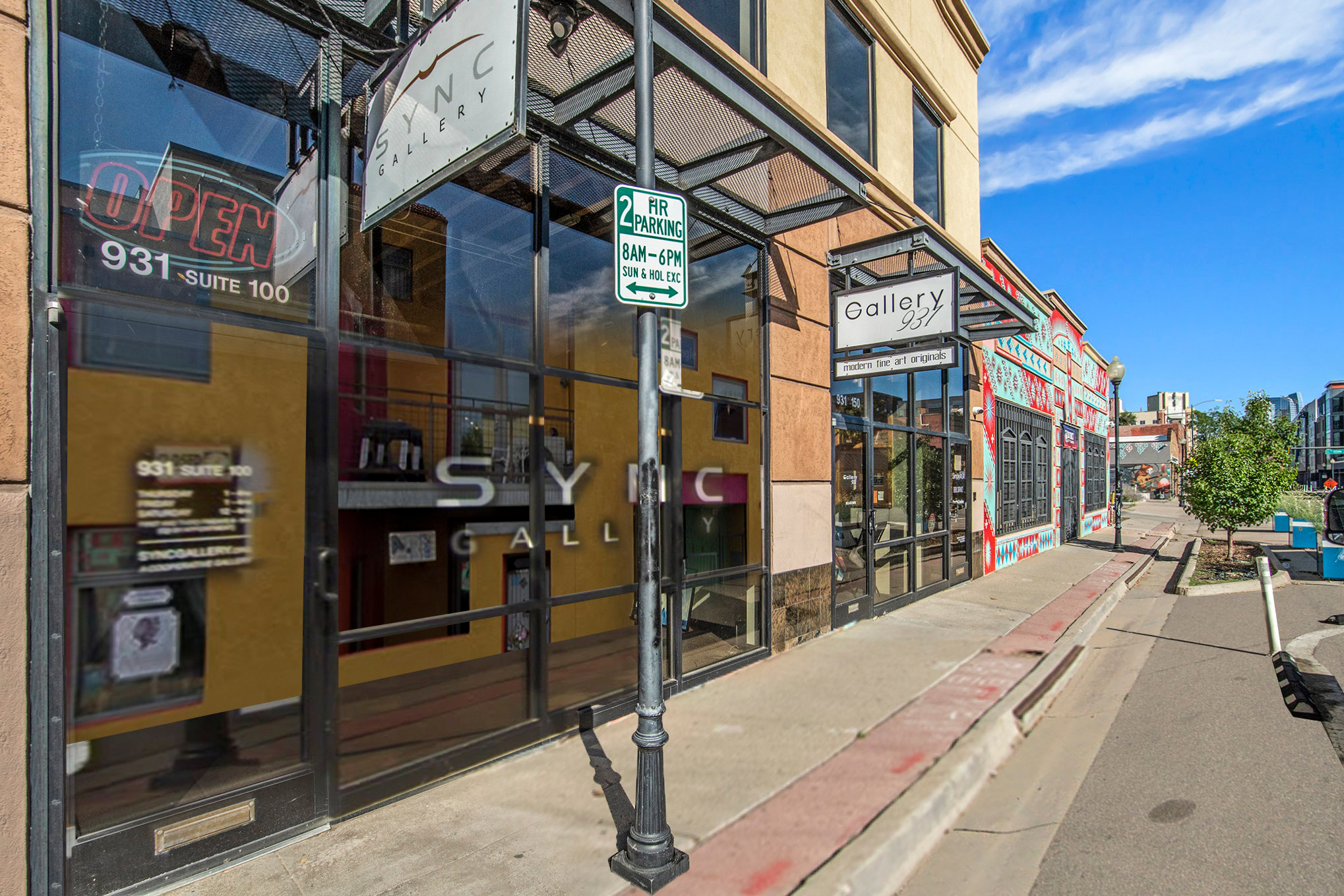
931 Santa Fe Dr | Denver, CO 80204
This feature is unavailable at the moment.
We apologize, but the feature you are trying to access is currently unavailable. We are aware of this issue and our team is working hard to resolve the matter.
Please check back in a few minutes. We apologize for the inconvenience.
- LoopNet Team
This Retail Property is no longer advertised on LoopNet.com.
931 Santa Fe Dr
Denver, CO 80204
Retail Property For Sale

INVESTMENT HIGHLIGHTS
- Great opportunity for owner/user looking to occupy 2,500+ SF with additional income
- Less than 5 minutes from I-25 and 6th Avenue
- Pedestrian friendly - within walking distance to ample retail stores and restaurants
- Prime location in Denver’s Art District on Santa Fe (ADSF)
- 92 Walk Score
- Newer construction
PROPERTY FACTS
Property Type
Retail
Property Subtype
Storefront Retail/Office
Building Size
4,958 SF
Building Class
B
Year Built
2006
Tenancy
Multiple
Building Height
2 Stories
Slab To Slab
13’
Building FAR
1.90
Lot Size
0.06 AC
Zoning
C-MS-5 - Commercial
Parking
6 Spaces (1.21 Spaces per 1,000 SF Leased)
Frontage
67’ on Santa Fe Dr
AMENITIES
- Bus Line
Listing ID: 33353789
Date on Market: 9/30/2024
Last Updated:
Address: 931 Santa Fe Dr, Denver, CO 80204
The Lincoln Park Retail Property at 931 Santa Fe Dr, Denver, CO 80204 is no longer being advertised on LoopNet.com. Contact the broker for information on availability.
RETAIL PROPERTIES IN NEARBY NEIGHBORHOODS
- West Colfax Mixed Use Properties
- SoBo Mixed Use Properties
- Belcaro Mixed Use Properties
- Cherry Creek Mixed Use Properties
- Capitol Hill Mixed Use Properties
- Highlands Mixed Use Properties
- Center City Mixed Use Properties
- LoHi Mixed Use Properties
- Five Points Mixed Use Properties
- Curtis Park Mixed Use Properties
- Olde Town Arvada Mixed Use Properties
- Willis Case Mixed Use Properties
- Chaffee Park Mixed Use Properties
- Delmar Parkway Mixed Use Properties
- College View Mixed Use Properties
NEARBY LISTINGS
- 1041 Acoma St, Denver CO
- 1480 Ammons St, Lakewood CO
- 2306-2320 W 29th Ave, Denver CO
- 2211 W Evans Ave, Denver CO
- 3331 Downing, Denver CO
- 1744-1746 Blake St, Denver CO
- 2223-2227 Larimer St, Denver CO
- 1700 W 40th Ave, Denver CO
- 1559 S Broadway, Denver CO
- 36 S Santa Fe Dr, Denver CO
- 6 W Arkansas Ave, Denver CO
- 1801 Wynkoop St, Denver CO
- 4455 E 46th Ave, Denver CO
- 4801 Jackson St, Denver CO
1 of 1
VIDEOS
MATTERPORT 3D EXTERIOR
MATTERPORT 3D TOUR
PHOTOS
STREET VIEW
STREET
MAP

Link copied
Your LoopNet account has been created!
Thank you for your feedback.
Please Share Your Feedback
We welcome any feedback on how we can improve LoopNet to better serve your needs.X
{{ getErrorText(feedbackForm.starRating, "rating") }}
255 character limit ({{ remainingChars() }} charactercharacters remainingover)
{{ getErrorText(feedbackForm.msg, "rating") }}
{{ getErrorText(feedbackForm.fname, "first name") }}
{{ getErrorText(feedbackForm.lname, "last name") }}
{{ getErrorText(feedbackForm.phone, "phone number") }}
{{ getErrorText(feedbackForm.phonex, "phone extension") }}
{{ getErrorText(feedbackForm.email, "email address") }}
You can provide feedback any time using the Help button at the top of the page.
