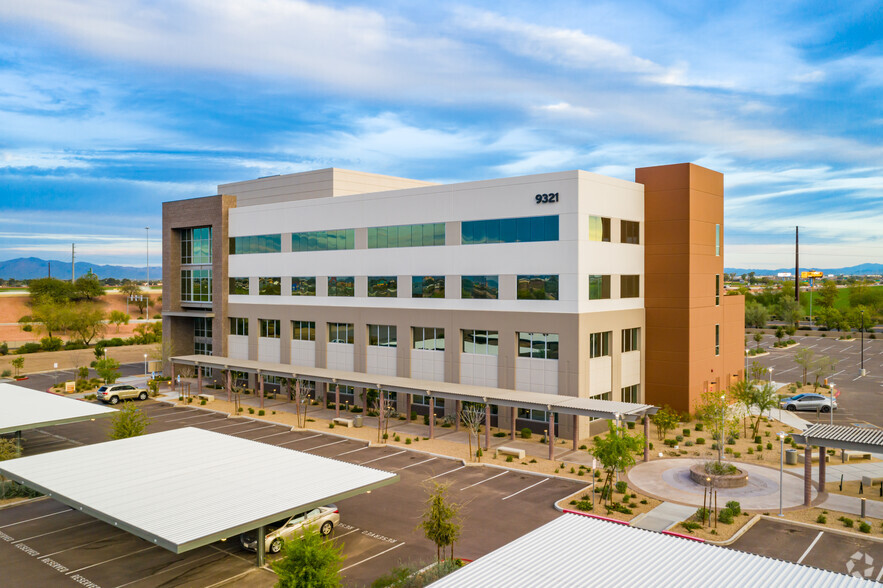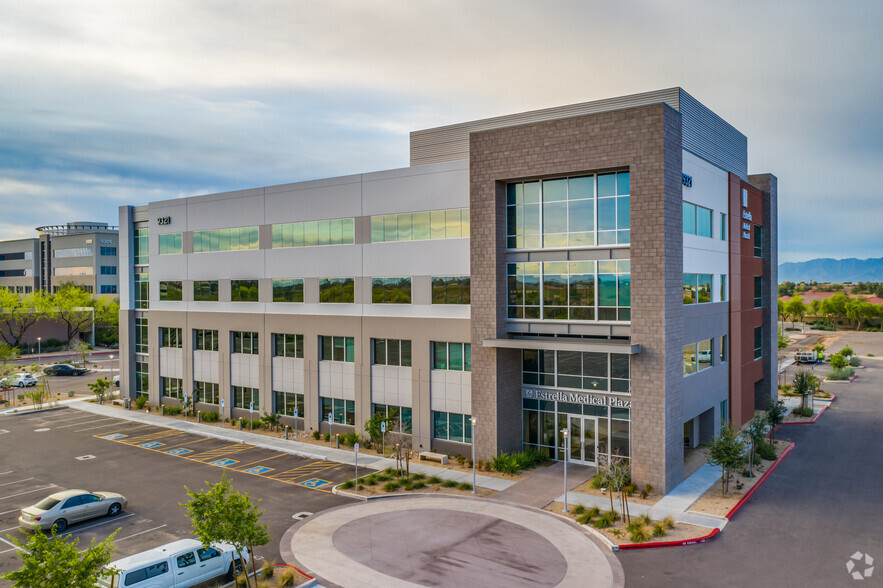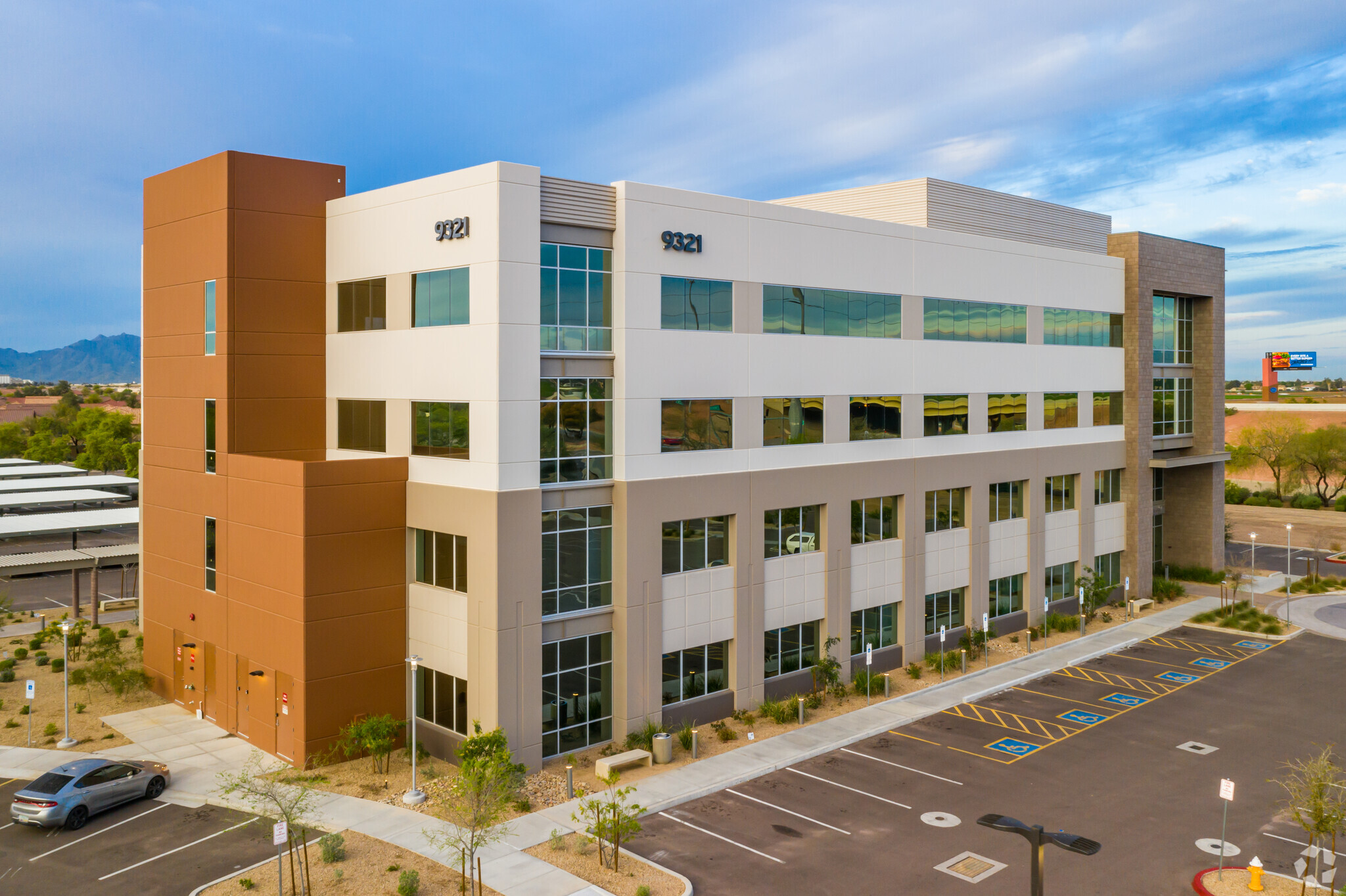Estrella Medical Plaza II 9321 W Thomas Rd 1,969 - 3,959 SF of 4-Star Office/Medical Space Available in Phoenix, AZ 85037



HIGHLIGHTS
- Parking for medical 5.4 / 1,000 parking ratio. Covered reserved available.
- Freeway visibility. Loop 101.
- Conveniently located on the Banner Estrella Hospital Campus.
- Pedestrian walkway to hospital.
ALL AVAILABLE SPACES(2)
Display Rental Rate as
- SPACE
- SIZE
- TERM
- RENTAL RATE
- SPACE USE
- CONDITION
- AVAILABLE
Proposed Spec / Timeshare suite. Construction of suite completed by July 1, 2020.
- Lease rate does not include utilities, property expenses or building services
- Office intensive layout
- Space is in Excellent Condition
- Fully Built-Out as Standard Medical Space
- Fits 5 - 16 People
- Wheelchair Accessible
- Lease rate does not include utilities, property expenses or building services
- Office intensive layout
- Space is in Excellent Condition
- Fully Built-Out as Standard Medical Space
- Fits 5 - 16 People
- Wheelchair Accessible
| Space | Size | Term | Rental Rate | Space Use | Condition | Available |
| 3rd Floor, Ste 300 | 1,969 SF | Negotiable | $31.00 /SF/YR | Office/Medical | Full Build-Out | Now |
| 4th Floor, Ste 425 | 1,990 SF | Negotiable | $31.00 /SF/YR | Office/Medical | Full Build-Out | Now |
3rd Floor, Ste 300
| Size |
| 1,969 SF |
| Term |
| Negotiable |
| Rental Rate |
| $31.00 /SF/YR |
| Space Use |
| Office/Medical |
| Condition |
| Full Build-Out |
| Available |
| Now |
4th Floor, Ste 425
| Size |
| 1,990 SF |
| Term |
| Negotiable |
| Rental Rate |
| $31.00 /SF/YR |
| Space Use |
| Office/Medical |
| Condition |
| Full Build-Out |
| Available |
| Now |
PROPERTY OVERVIEW
60,000 SF Class A, 4-story Medical Office Building with future expansion up to 125,000 SF. Parking for medical 5.4 / 1,000 parking ratio. Covered reserved available. Conveniently located on the Banner Estrella Hospital Campus, a 392 bed full-service acute care hospital specializing in bariatrics, cardiology, cancer center, pulmonolgy, maternity services and women's health. 3rd floor Timeshare suite.
- Signage
- Wheelchair Accessible
- Natural Light
- Air Conditioning
PROPERTY FACTS
SELECT TENANTS
- FLOOR
- TENANT NAME
- INDUSTRY
- 2nd
- CORE - Excellence Management of Arizona
- Health Care and Social Assistance
- 1st
- Sonora Quest Laboratories
- Health Care and Social Assistance
- 3rd
- Valley Urologic Associates
- Health Care and Social Assistance








