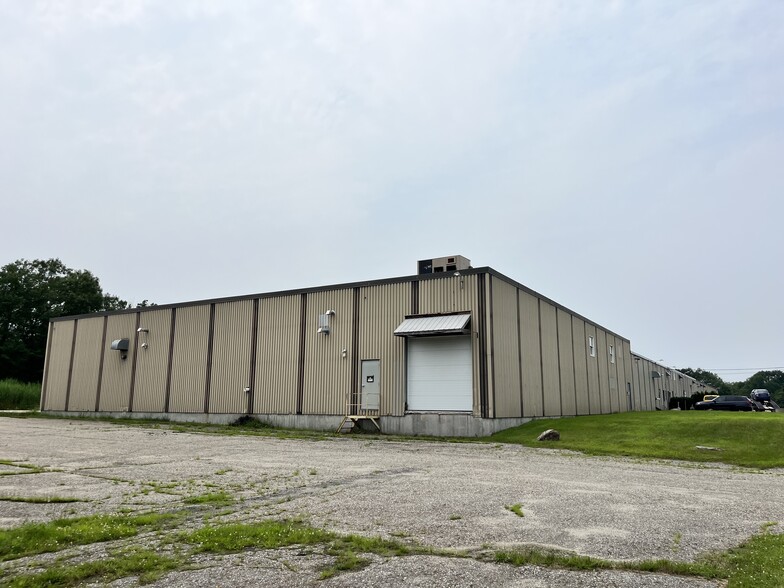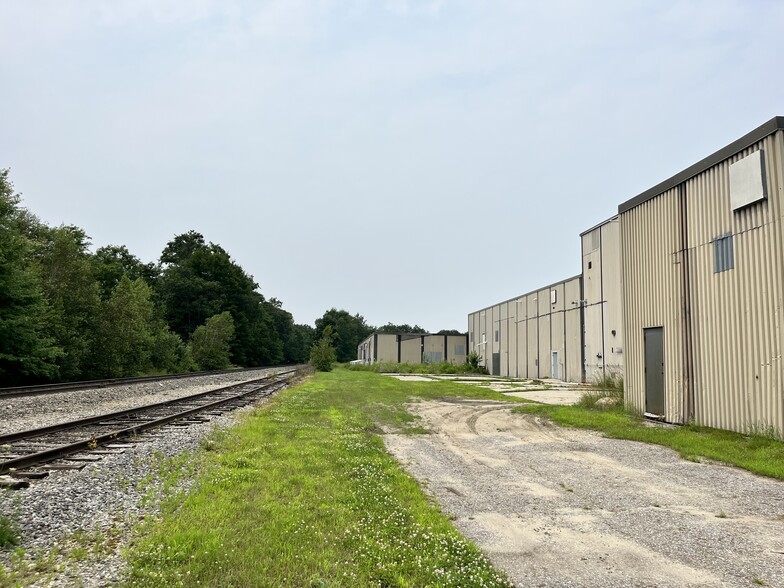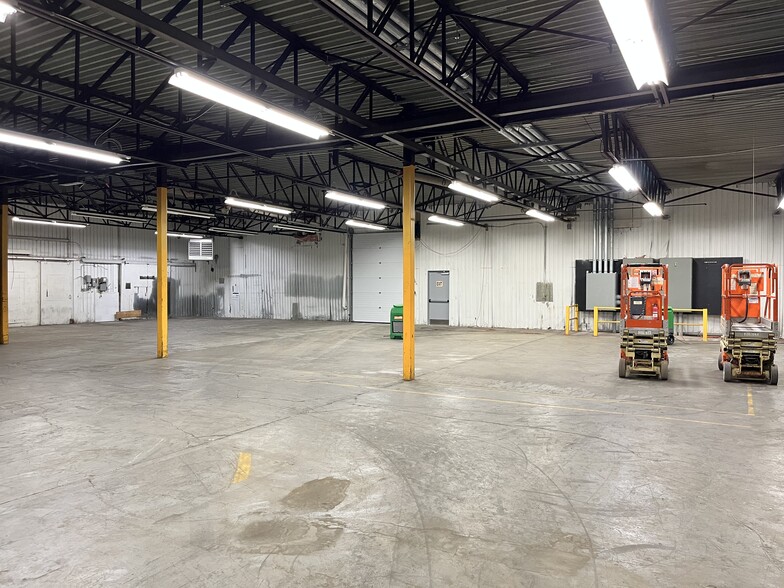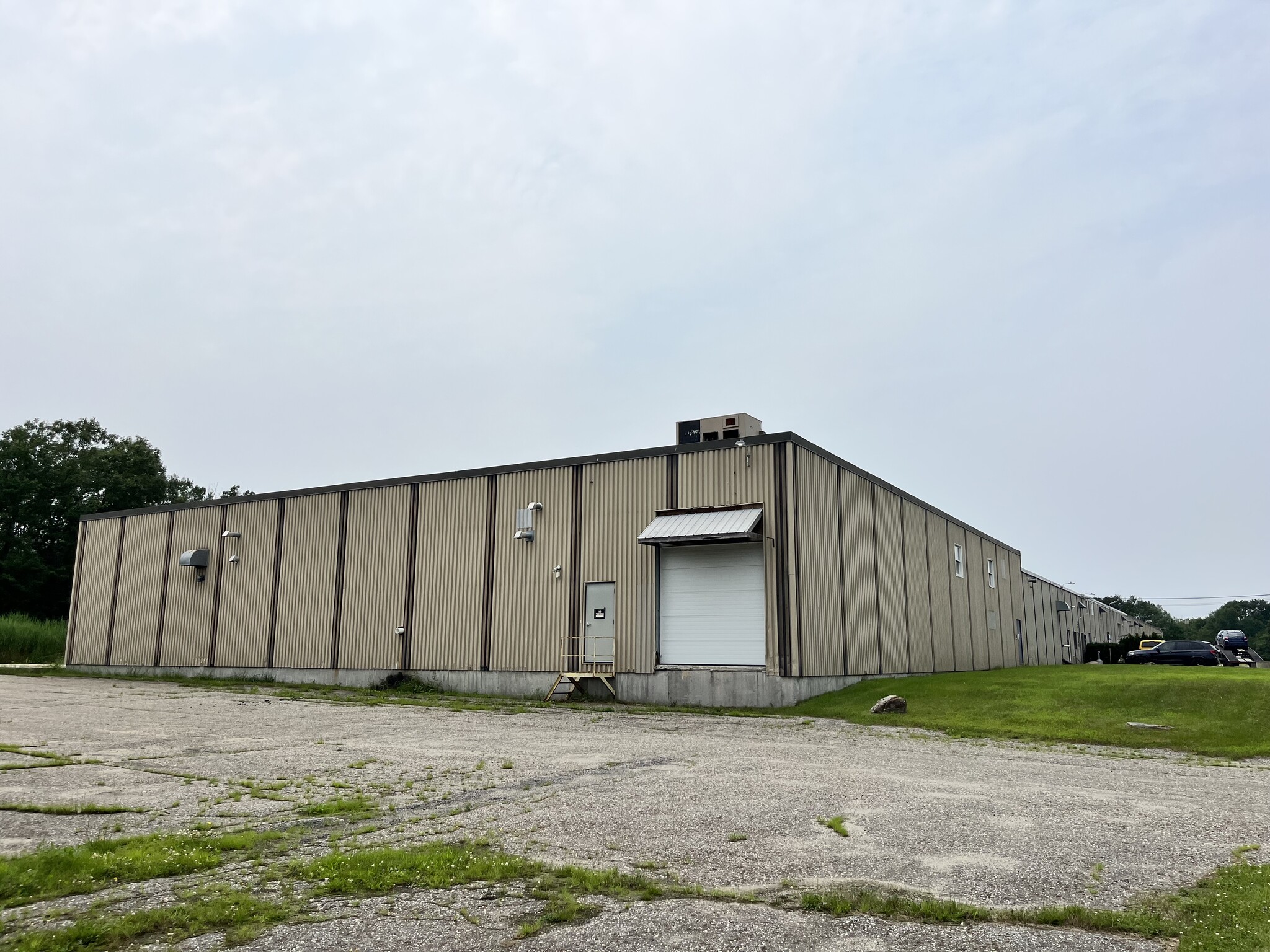933 Route 202
4,700 - 27,780 SF of Industrial Space Available in Greene, ME 04236



FEATURES
ALL AVAILABLE SPACES(3)
Display Rental Rate as
- SPACE
- SIZE
- TERM
- RENTAL RATE
- SPACE USE
- CONDITION
- AVAILABLE
The space has one overhead door that includes a 1,170± SF mezzanine.
- Lease rate does not include utilities, property expenses or building services
- Lease rate does not include utilities, property expenses or building services
- Lease rate does not include utilities, property expenses or building services
- 1 Loading Dock
| Space | Size | Term | Rental Rate | Space Use | Condition | Available |
| 1st Floor - Room 2 | 12,553 SF | Negotiable | $6.00 /SF/YR | Industrial | Full Build-Out | Now |
| 1st Floor - Room 3 | 4,700 SF | Negotiable | $4.00 /SF/YR | Industrial | - | Now |
| 1st Floor - Room 4 | 10,527 SF | Negotiable | $6.00 /SF/YR | Industrial | Full Build-Out | Now |
1st Floor - Room 2
| Size |
| 12,553 SF |
| Term |
| Negotiable |
| Rental Rate |
| $6.00 /SF/YR |
| Space Use |
| Industrial |
| Condition |
| Full Build-Out |
| Available |
| Now |
1st Floor - Room 3
| Size |
| 4,700 SF |
| Term |
| Negotiable |
| Rental Rate |
| $4.00 /SF/YR |
| Space Use |
| Industrial |
| Condition |
| - |
| Available |
| Now |
1st Floor - Room 4
| Size |
| 10,527 SF |
| Term |
| Negotiable |
| Rental Rate |
| $6.00 /SF/YR |
| Space Use |
| Industrial |
| Condition |
| Full Build-Out |
| Available |
| Now |
PROPERTY OVERVIEW
- 62,500± SF warehouse with three spaces available - 29,070± SF contiguous (Rooms 2, 3, & 4) - Room 2: 11,817± SF space with one overhead door that includes 1,170± SF 2nd floor office - Room 3: 4,700±SF w/access to grade level overhead door - Room 4: 10,527±SF space that can include a 2,026± SF totaling 12,553± SF with a loading dock - Large 5.5± AC site with expansive parking area for outdoor storage and fleet parking - Lease Rate: $4.00 - $6.00/SF NNN





