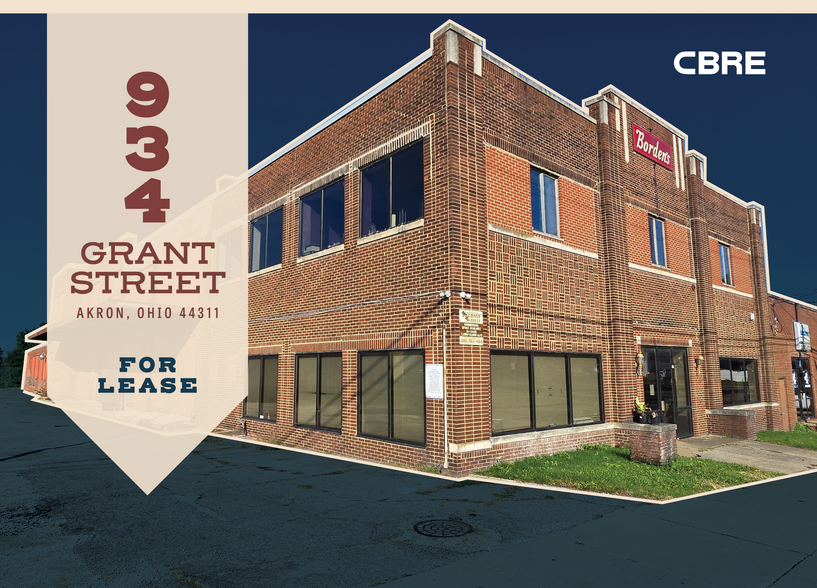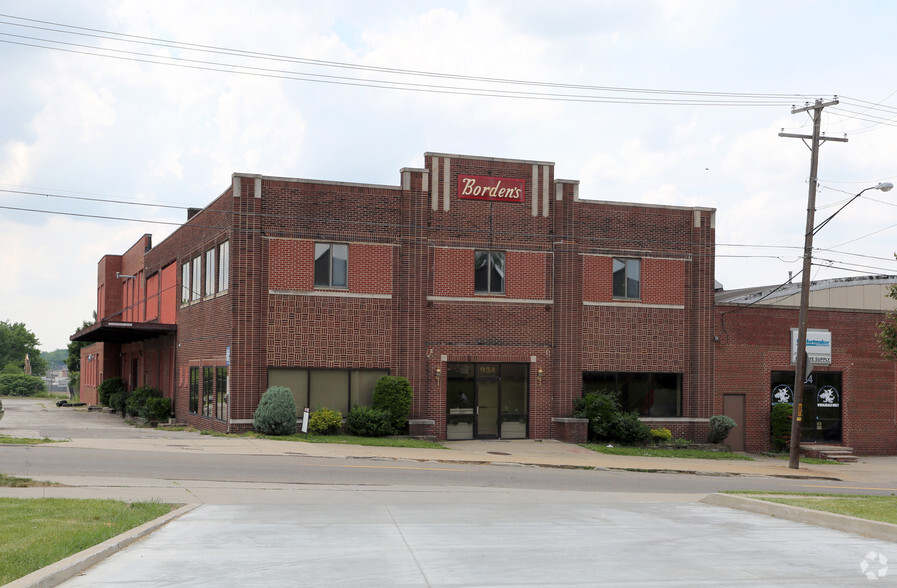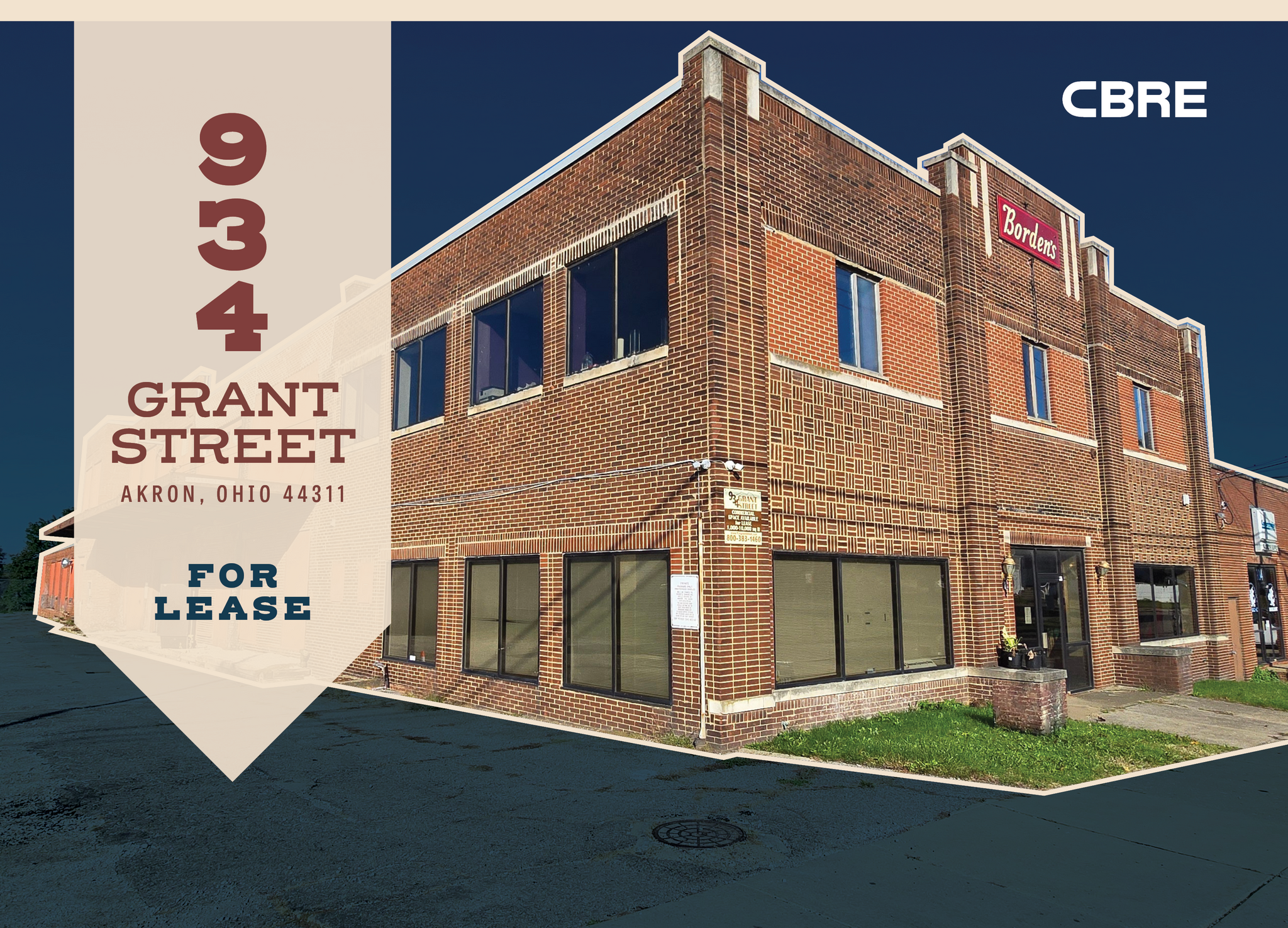
This feature is unavailable at the moment.
We apologize, but the feature you are trying to access is currently unavailable. We are aware of this issue and our team is working hard to resolve the matter.
Please check back in a few minutes. We apologize for the inconvenience.
- LoopNet Team
thank you

Your email has been sent!
934 Grant St
2,240 - 19,531 SF of Space Available in Akron, OH 44311


Highlights
- Enjoy unbeatable access to downtown Akron (less than 2 miles), I-77/I-76 Interchange (2 miles), I-277/US-224 (3 miles) and surrounding amenities
- Welcoming to a diverse range of users including office, retail, creative, food & beverage, cold storage, and light industrial
Features
all available spaces(4)
Display Rental Rate as
- Space
- Size
- Term
- Rental Rate
- Space Use
- Condition
- Available
Suitable for a variety of users including: light assembly / manufacturing, warehousing, storage, workshop, makers, and more! - 14’6” Clear Height - One (1) 8’ x 8’ UPS Dock - Radiant Unit Heaters - 240V Power - Concrete floors - Renovated restroom with shower - Commercial Hood - Skylights and oversized glass block windows provide abundant natural light - Industrial-style exposed brick
- Listed rate may not include certain utilities, building services and property expenses
- 1 Loading Dock
REFRIGERATED STORAGE WAREHOUSE Highly functional, fully racked, and clear span refrigerated warehouse. Suitable for cold or frozen storage & distribution (+35° to -30°F). REFRIGERATED LOADING: Four (4) 8’ x 8’ docks with automatic doors (3 with dock plates, seals & bumpers) CLEAR HEIGHT: 23’4” (Warehouse); 16’ (Loading) COLUMN SPACING: Clear span (160’ x 51’ warehouse; 21 x 51’ loading area) POWER: 480V / 1200A / 3PH REFRIGERATION EQUIPMENT: Kramer KED-400 cooling units (maintain temperatures in the range of +35° to -30°F ADDITIONAL FEATURES - Transferable Electricity Agreement (less than $0.06/kwH) - Fully Racked Warehouse - Rytec Automatic Commercial Freezer Door - Small Office / Storage Room, Restrooms, & Mechanical Room
- Lease rate does not include utilities, property expenses or building services
- 4 Loading Docks
Suitable for a variety of users including: office, retail, studio, wellness, artists, & more! - Open Studio / Bullpen, 2 Private Offices, Restrooms with Shower, Break Room / Storage Area - Recent Renovations Include: New HVAC, TPO Membrane Roof (2022), LVT Flooring, Interior Paint / Trim - Exposed Industrial-style ceilings (drop ceilings can be re-installed) - Oversized Windows provide Ample Natural Light
- Listed rate may not include certain utilities, building services and property expenses
- 2 Private Offices
- Mostly Open Floor Plan Layout
- New TPO Membrane Roof (2022) - Radiant Tube Heat - Dairy Brick Walls & Flooring - Floor Drains - Potential to Reactivate Freight Elevator
| Space | Size | Term | Rental Rate | Space Use | Condition | Available |
| 1st Floor - 104 | 2,240 SF | Negotiable | $10.00 /SF/YR $0.83 /SF/MO $22,400 /YR $1,867 /MO | Flex | Partial Build-Out | Now |
| 1st Floor - 108 | 11,000 SF | Negotiable | $13.00 /SF/YR $1.08 /SF/MO $143,000 /YR $11,917 /MO | Industrial | Partial Build-Out | Now |
| 2nd Floor, Ste 201 | 2,305 SF | Negotiable | $13.00 /SF/YR $1.08 /SF/MO $29,965 /YR $2,497 /MO | Office/Retail | Partial Build-Out | Now |
| 2nd Floor - 202 | 3,986 SF | Negotiable | Upon Request Upon Request Upon Request Upon Request | Flex | Partial Build-Out | Now |
1st Floor - 104
| Size |
| 2,240 SF |
| Term |
| Negotiable |
| Rental Rate |
| $10.00 /SF/YR $0.83 /SF/MO $22,400 /YR $1,867 /MO |
| Space Use |
| Flex |
| Condition |
| Partial Build-Out |
| Available |
| Now |
1st Floor - 108
| Size |
| 11,000 SF |
| Term |
| Negotiable |
| Rental Rate |
| $13.00 /SF/YR $1.08 /SF/MO $143,000 /YR $11,917 /MO |
| Space Use |
| Industrial |
| Condition |
| Partial Build-Out |
| Available |
| Now |
2nd Floor, Ste 201
| Size |
| 2,305 SF |
| Term |
| Negotiable |
| Rental Rate |
| $13.00 /SF/YR $1.08 /SF/MO $29,965 /YR $2,497 /MO |
| Space Use |
| Office/Retail |
| Condition |
| Partial Build-Out |
| Available |
| Now |
2nd Floor - 202
| Size |
| 3,986 SF |
| Term |
| Negotiable |
| Rental Rate |
| Upon Request Upon Request Upon Request Upon Request |
| Space Use |
| Flex |
| Condition |
| Partial Build-Out |
| Available |
| Now |
1st Floor - 104
| Size | 2,240 SF |
| Term | Negotiable |
| Rental Rate | $10.00 /SF/YR |
| Space Use | Flex |
| Condition | Partial Build-Out |
| Available | Now |
Suitable for a variety of users including: light assembly / manufacturing, warehousing, storage, workshop, makers, and more! - 14’6” Clear Height - One (1) 8’ x 8’ UPS Dock - Radiant Unit Heaters - 240V Power - Concrete floors - Renovated restroom with shower - Commercial Hood - Skylights and oversized glass block windows provide abundant natural light - Industrial-style exposed brick
- Listed rate may not include certain utilities, building services and property expenses
- 1 Loading Dock
1st Floor - 108
| Size | 11,000 SF |
| Term | Negotiable |
| Rental Rate | $13.00 /SF/YR |
| Space Use | Industrial |
| Condition | Partial Build-Out |
| Available | Now |
REFRIGERATED STORAGE WAREHOUSE Highly functional, fully racked, and clear span refrigerated warehouse. Suitable for cold or frozen storage & distribution (+35° to -30°F). REFRIGERATED LOADING: Four (4) 8’ x 8’ docks with automatic doors (3 with dock plates, seals & bumpers) CLEAR HEIGHT: 23’4” (Warehouse); 16’ (Loading) COLUMN SPACING: Clear span (160’ x 51’ warehouse; 21 x 51’ loading area) POWER: 480V / 1200A / 3PH REFRIGERATION EQUIPMENT: Kramer KED-400 cooling units (maintain temperatures in the range of +35° to -30°F ADDITIONAL FEATURES - Transferable Electricity Agreement (less than $0.06/kwH) - Fully Racked Warehouse - Rytec Automatic Commercial Freezer Door - Small Office / Storage Room, Restrooms, & Mechanical Room
- Lease rate does not include utilities, property expenses or building services
- 4 Loading Docks
2nd Floor, Ste 201
| Size | 2,305 SF |
| Term | Negotiable |
| Rental Rate | $13.00 /SF/YR |
| Space Use | Office/Retail |
| Condition | Partial Build-Out |
| Available | Now |
Suitable for a variety of users including: office, retail, studio, wellness, artists, & more! - Open Studio / Bullpen, 2 Private Offices, Restrooms with Shower, Break Room / Storage Area - Recent Renovations Include: New HVAC, TPO Membrane Roof (2022), LVT Flooring, Interior Paint / Trim - Exposed Industrial-style ceilings (drop ceilings can be re-installed) - Oversized Windows provide Ample Natural Light
- Listed rate may not include certain utilities, building services and property expenses
- Mostly Open Floor Plan Layout
- 2 Private Offices
2nd Floor - 202
| Size | 3,986 SF |
| Term | Negotiable |
| Rental Rate | Upon Request |
| Space Use | Flex |
| Condition | Partial Build-Out |
| Available | Now |
- New TPO Membrane Roof (2022) - Radiant Tube Heat - Dairy Brick Walls & Flooring - Floor Drains - Potential to Reactivate Freight Elevator
Property Overview
934 Grant is the perfect place to launch your business, expand your operations, or join a vibrant community of creators & innovators. Ideal for businesses seeking a unique space with a blend of historic charm & modern functionality, 934 Grant Street offers an exceptional opportunity to occupy a piece of Akron’s past. Originally constructed for Borden’s Milk in 1949 and serving as their dairy facility through 1995, this property seamlessly blends vintage charm with contemporary upgrades. Boasting flexible Commercial (U4) Zoning, the space is welcoming to a diverse range of users including office, retail, creative, food & beverage, cold storage, and light industrial. Enjoy unbeatable access to downtown Akron (less than 2 miles), I-77/I-76 Interchange (2 miles), I-277/US-224 (3 miles) and surrounding amenities – all just minutes away!
Refrigeration/Cold FACILITY FACTS
Presented by

934 Grant St
Hmm, there seems to have been an error sending your message. Please try again.
Thanks! Your message was sent.










