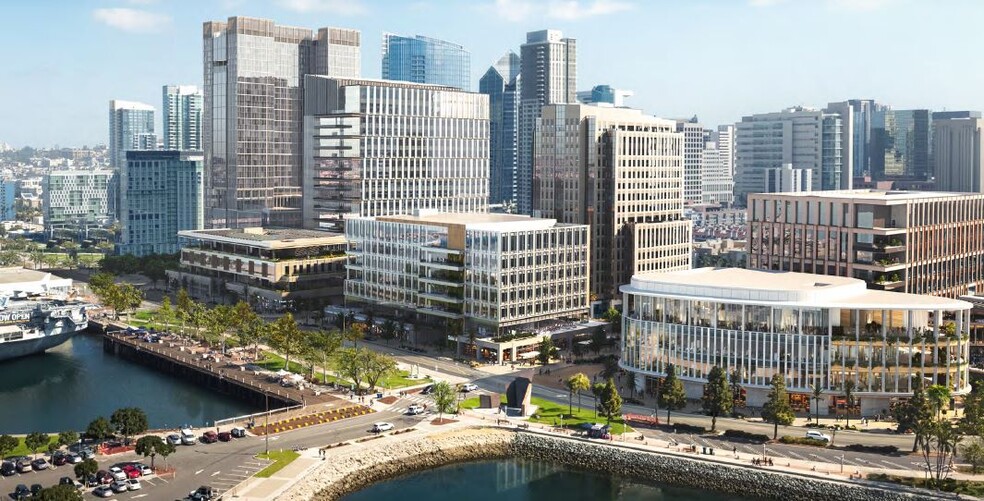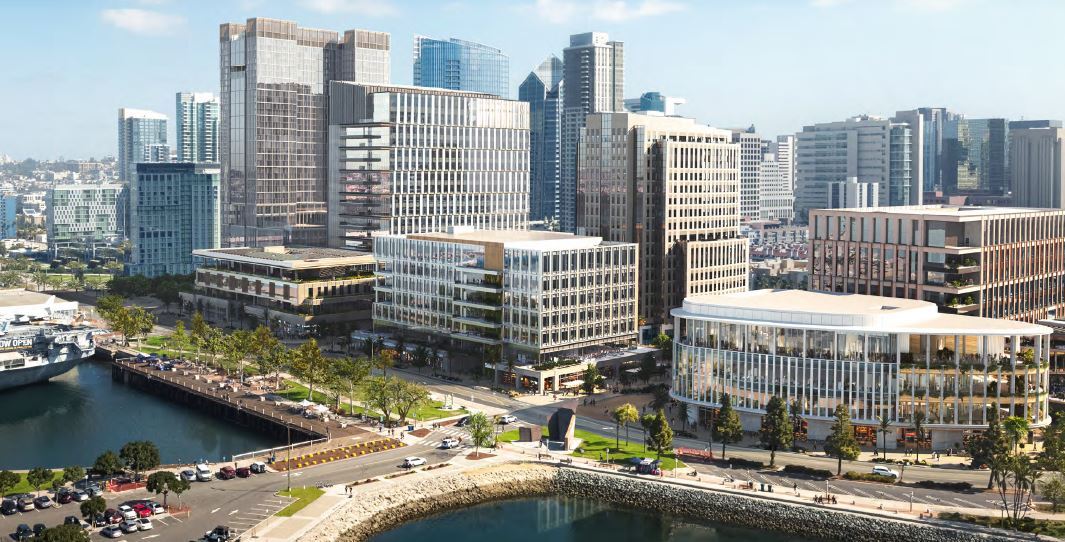Your email has been sent.
PARK HIGHLIGHTS
- Convergence of best-in-class culinary talent, retail, and life science labs
- One-of-a-kind architectural setting
- San Diego’s iconic waterfront
- Surrounded by a hub of movement
PARK FACTS
ALL AVAILABLE SPACES(6)
Display Rental Rate as
- SPACE
- SIZE
- TERM
- RENTAL RATE
- SPACE USE
- CONDITION
- AVAILABLE
Opens to activated promenade
- Space is in Excellent Condition
- Waterfront District
- Central Air Conditioning
| Space | Size | Term | Rental Rate | Space Use | Condition | Available |
| 1st Floor | 15,169 SF | Negotiable | Upon Request Upon Request Upon Request Upon Request | Retail | Partial Build-Out | Now |
800 Pacific Coast Hwy - 1st Floor
- SPACE
- SIZE
- TERM
- RENTAL RATE
- SPACE USE
- CONDITION
- AVAILABLE
Bike valet, Amenity lounge, Opens to activated promenade.
- Space is in Excellent Condition
- Waterfront District
- Central Air Conditioning
| Space | Size | Term | Rental Rate | Space Use | Condition | Available |
| 1st Floor | 825-13,102 SF | Negotiable | Upon Request Upon Request Upon Request Upon Request | Retail | Partial Build-Out | Now |
950 Waterfront Pl - 1st Floor
- SPACE
- SIZE
- TERM
- RENTAL RATE
- SPACE USE
- CONDITION
- AVAILABLE
- Waterfront District
| Space | Size | Term | Rental Rate | Space Use | Condition | Available |
| 1st Floor | 16,739 SF | Negotiable | Upon Request Upon Request Upon Request Upon Request | Retail | - | Now |
975 Waterfront Pl - 1st Floor
- SPACE
- SIZE
- TERM
- RENTAL RATE
- SPACE USE
- CONDITION
- AVAILABLE
Alley passageway to waterfront, 2nd floor and rooftop restaurant with stunning views, Opens to activated promenade.
- Central Air Conditioning
- Waterfront District
Alley passageway to waterfront, 2nd floor and rooftop restaurant with stunning views, Opens to activated promenade.
- Central Air Conditioning
- Waterfront District
| Space | Size | Term | Rental Rate | Space Use | Condition | Available |
| 1st Floor | 495-13,636 SF | Negotiable | Upon Request Upon Request Upon Request Upon Request | Retail | Partial Build-Out | Now |
| 2nd Floor | 12,959 SF | Negotiable | Upon Request Upon Request Upon Request Upon Request | Retail | Partial Build-Out | Now |
825 N Harbor Dr - 1st Floor
825 N Harbor Dr - 2nd Floor
- SPACE
- SIZE
- TERM
- RENTAL RATE
- SPACE USE
- CONDITION
- AVAILABLE
Opens to activated promenade.
- Space is in Excellent Condition
- Waterfront District
- Central Air Conditioning
| Space | Size | Term | Rental Rate | Space Use | Condition | Available |
| 1st Floor | 280-4,769 SF | Negotiable | Upon Request Upon Request Upon Request Upon Request | Retail | Partial Build-Out | Now |
925 Waterfront Pl - 1st Floor
800 Pacific Coast Hwy - 1st Floor
| Size | 15,169 SF |
| Term | Negotiable |
| Rental Rate | Upon Request |
| Space Use | Retail |
| Condition | Partial Build-Out |
| Available | Now |
Opens to activated promenade
- Space is in Excellent Condition
- Central Air Conditioning
- Waterfront District
950 Waterfront Pl - 1st Floor
| Size | 825-13,102 SF |
| Term | Negotiable |
| Rental Rate | Upon Request |
| Space Use | Retail |
| Condition | Partial Build-Out |
| Available | Now |
Bike valet, Amenity lounge, Opens to activated promenade.
- Space is in Excellent Condition
- Central Air Conditioning
- Waterfront District
975 Waterfront Pl - 1st Floor
| Size | 16,739 SF |
| Term | Negotiable |
| Rental Rate | Upon Request |
| Space Use | Retail |
| Condition | - |
| Available | Now |
- Waterfront District
825 N Harbor Dr - 1st Floor
| Size | 495-13,636 SF |
| Term | Negotiable |
| Rental Rate | Upon Request |
| Space Use | Retail |
| Condition | Partial Build-Out |
| Available | Now |
Alley passageway to waterfront, 2nd floor and rooftop restaurant with stunning views, Opens to activated promenade.
- Central Air Conditioning
- Waterfront District
825 N Harbor Dr - 2nd Floor
| Size | 12,959 SF |
| Term | Negotiable |
| Rental Rate | Upon Request |
| Space Use | Retail |
| Condition | Partial Build-Out |
| Available | Now |
Alley passageway to waterfront, 2nd floor and rooftop restaurant with stunning views, Opens to activated promenade.
- Central Air Conditioning
- Waterfront District
925 Waterfront Pl - 1st Floor
| Size | 280-4,769 SF |
| Term | Negotiable |
| Rental Rate | Upon Request |
| Space Use | Retail |
| Condition | Partial Build-Out |
| Available | Now |
Opens to activated promenade.
- Space is in Excellent Condition
- Central Air Conditioning
- Waterfront District
PARK OVERVIEW
A WATERFRONT DISTRICT WITH RETAIL AND LAB SPACE RaDD is a convergence of best-in-class culinary talent, retail, and life science labs situated in a one-of-a-kind architectural setting. Across 1.7 million SF of commercial space, we are carefully curating a 150,000 SF retail district unique to San Diego’s iconic waterfront. Surrounded by a hub of movement – planes, trains, pedestrians, cruise ships, the ferry to Coronado, runners on the Embarcadero path – all major paths hug the project’s perimeter. The site is like no other. We are creating an undeniable draw that will pull both locals and visitors down to the water’s edge.
- Air Conditioning
- Balcony
- Bus Line
- Commuter Rail
- Courtyard
- Restaurant
- Signage
Presented by

RaDD | San Diego, CA 92101
Hmm, there seems to have been an error sending your message. Please try again.
Thanks! Your message was sent.





