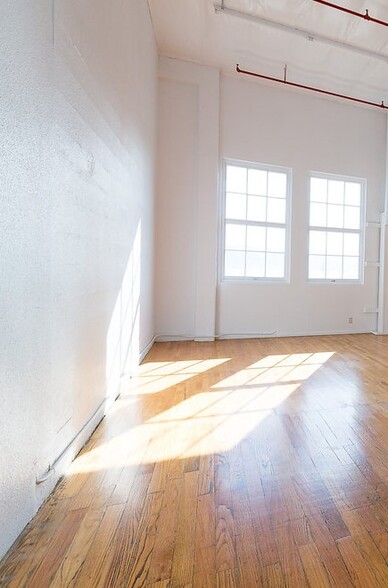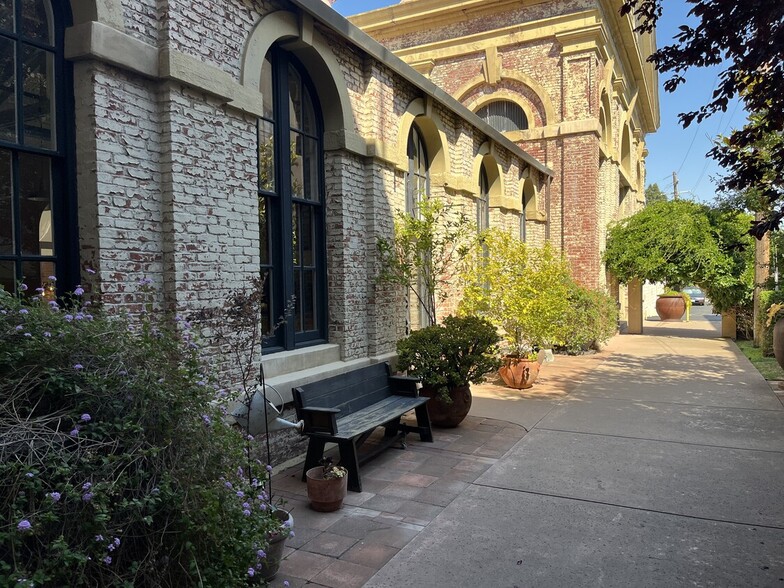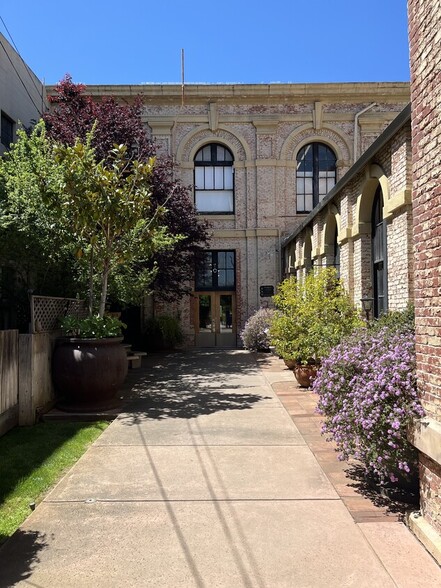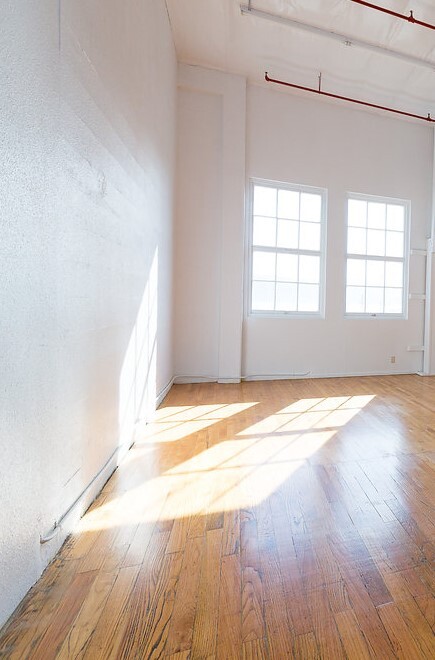
This feature is unavailable at the moment.
We apologize, but the feature you are trying to access is currently unavailable. We are aware of this issue and our team is working hard to resolve the matter.
Please check back in a few minutes. We apologize for the inconvenience.
- LoopNet Team
thank you

Your email has been sent!
Historic Arsenal Park Benicia, CA 94510
1,200 - 13,200 SF of Office/Retail Space Available



PARK FACTS
| Park Type | Industrial Park |
| Park Type | Industrial Park |
all available spaces(4)
Display Rental Rate as
- Space
- Size
- Term
- Rental Rate
- Space Use
- Condition
- Available
Unique opportunity for a variety of uses: startups, office space, co-working space, retail or other commercial uses. Unit Features: • Historic Structure • Exposed Brick • Private Restroom • Private Office • Private Restroom • Natural Light • High-Speed Internet: Fast and reliable internet connection available. WiFi in some areas of common building. • Versatile Layout: Three well-defined sections offer flexibility for various layouts and uses, including private offices, meeting rooms, and collaborative spaces. • Option for Build-Out
- Listed rate may not include certain utilities, building services and property expenses
- 1 Private Office
- Exposed Brick
- Mostly Open Floor Plan Layout
- Finished Ceilings: 16’ - 21’
Property Features: • Historic Structure • Exposed Brick • Private Restroom • Private Office • Private Restroom • Natural Light • High-Speed Internet: Fast and reliable internet connection available. • Versatile Layout: Three well-defined sections offer flexibility for various layouts and uses, including private offices, meeting rooms, and collaborative spaces. • Option for Build-Out
- Listed rate may not include certain utilities, building services and property expenses
- High Ceilings
- Hardwood Floors
- Finished Ceilings: 16’ - 24’
- Open-Plan
Ideal for startups or small businesses, this versatile unit offers ample space and flexibility to accommodate various business needs. Unit Features: • Spacious Open Floor Plan: Abundance of natural light, perfect for collaborative or individual work setups. • Exposed Brick Walls • Historic Windows: 12 Large (11ft x 7ft) arching windows • Private Entrances/Exits: Two separate entrances provide convenient access for staff and clients. • Private Offices: Two distinct separate office spaces, possible conference room or meeting space • AC/Heating/Fans • Overhead Storage • Ample Parking: Plenty of parking spaces available for staff and visitors. • Internet Ready: High-speed internet is available, with Wi-Fi access in select areas of the building. • This a full buildout opportunity
- Listed rate may not include certain utilities, building services and property expenses
- 2 Private Offices
- Finished Ceilings: 16’ - 25’
- High Ceilings
- Open-Plan
- Mostly Open Floor Plan Layout
- 1 Conference Room
- Central Air and Heating
- Natural Light
- Hardwood Floors
This versatile space is ideal for startups, small businesses, or a private workspaace Unit Features: • Open Layout • Hardwood Flooring • Natural Light • Four 11ft arched windows overlooking the historic buildings and main fountain courtyard • Internet: High-speed internet available in the building, with Wi-Fi available in some areas
- Listed rate may not include certain utilities, building services and property expenses
- High Ceilings
- Open-Plan
- Open Floor Plan Layout
- Natural Light
- Hardwood Floors
| Space | Size | Term | Rental Rate | Space Use | Condition | Available |
| 1st Floor, Ste 34 | 2,700 SF | Negotiable | $16.92 /SF/YR $1.41 /SF/MO $182.13 /m²/YR $15.18 /m²/MO $3,807 /MO $45,684 /YR | Office/Retail | Partial Build-Out | Now |
| 1st Floor, Ste 34A | 3,800 SF | Negotiable | $16.92 /SF/YR $1.41 /SF/MO $182.13 /m²/YR $15.18 /m²/MO $5,358 /MO $64,296 /YR | Office/Retail | - | Now |
| 2nd Floor, Ste 12 | 5,500 SF | Negotiable | $16.32 /SF/YR $1.36 /SF/MO $175.67 /m²/YR $14.64 /m²/MO $7,480 /MO $89,760 /YR | Office/Retail | - | Now |
| 2nd Floor, Ste 12A | 1,200 SF | 1 Year | $17.04 /SF/YR $1.42 /SF/MO $183.42 /m²/YR $15.28 /m²/MO $1,704 /MO $20,448 /YR | Office/Retail | - | Now |
940-942 Tyler St - 1st Floor - Ste 34
940-942 Tyler St - 1st Floor - Ste 34A
940-942 Tyler St - 2nd Floor - Ste 12
940-942 Tyler St - 2nd Floor - Ste 12A
940-942 Tyler St - 1st Floor - Ste 34
| Size | 2,700 SF |
| Term | Negotiable |
| Rental Rate | $16.92 /SF/YR |
| Space Use | Office/Retail |
| Condition | Partial Build-Out |
| Available | Now |
Unique opportunity for a variety of uses: startups, office space, co-working space, retail or other commercial uses. Unit Features: • Historic Structure • Exposed Brick • Private Restroom • Private Office • Private Restroom • Natural Light • High-Speed Internet: Fast and reliable internet connection available. WiFi in some areas of common building. • Versatile Layout: Three well-defined sections offer flexibility for various layouts and uses, including private offices, meeting rooms, and collaborative spaces. • Option for Build-Out
- Listed rate may not include certain utilities, building services and property expenses
- Mostly Open Floor Plan Layout
- 1 Private Office
- Finished Ceilings: 16’ - 21’
- Exposed Brick
940-942 Tyler St - 1st Floor - Ste 34A
| Size | 3,800 SF |
| Term | Negotiable |
| Rental Rate | $16.92 /SF/YR |
| Space Use | Office/Retail |
| Condition | - |
| Available | Now |
Property Features: • Historic Structure • Exposed Brick • Private Restroom • Private Office • Private Restroom • Natural Light • High-Speed Internet: Fast and reliable internet connection available. • Versatile Layout: Three well-defined sections offer flexibility for various layouts and uses, including private offices, meeting rooms, and collaborative spaces. • Option for Build-Out
- Listed rate may not include certain utilities, building services and property expenses
- Finished Ceilings: 16’ - 24’
- High Ceilings
- Open-Plan
- Hardwood Floors
940-942 Tyler St - 2nd Floor - Ste 12
| Size | 5,500 SF |
| Term | Negotiable |
| Rental Rate | $16.32 /SF/YR |
| Space Use | Office/Retail |
| Condition | - |
| Available | Now |
Ideal for startups or small businesses, this versatile unit offers ample space and flexibility to accommodate various business needs. Unit Features: • Spacious Open Floor Plan: Abundance of natural light, perfect for collaborative or individual work setups. • Exposed Brick Walls • Historic Windows: 12 Large (11ft x 7ft) arching windows • Private Entrances/Exits: Two separate entrances provide convenient access for staff and clients. • Private Offices: Two distinct separate office spaces, possible conference room or meeting space • AC/Heating/Fans • Overhead Storage • Ample Parking: Plenty of parking spaces available for staff and visitors. • Internet Ready: High-speed internet is available, with Wi-Fi access in select areas of the building. • This a full buildout opportunity
- Listed rate may not include certain utilities, building services and property expenses
- Mostly Open Floor Plan Layout
- 2 Private Offices
- 1 Conference Room
- Finished Ceilings: 16’ - 25’
- Central Air and Heating
- High Ceilings
- Natural Light
- Open-Plan
- Hardwood Floors
940-942 Tyler St - 2nd Floor - Ste 12A
| Size | 1,200 SF |
| Term | 1 Year |
| Rental Rate | $17.04 /SF/YR |
| Space Use | Office/Retail |
| Condition | - |
| Available | Now |
This versatile space is ideal for startups, small businesses, or a private workspaace Unit Features: • Open Layout • Hardwood Flooring • Natural Light • Four 11ft arched windows overlooking the historic buildings and main fountain courtyard • Internet: High-speed internet available in the building, with Wi-Fi available in some areas
- Listed rate may not include certain utilities, building services and property expenses
- Open Floor Plan Layout
- High Ceilings
- Natural Light
- Open-Plan
- Hardwood Floors
Presented by
Historic Arsenal Park LLC
Historic Arsenal Park | Benicia, CA 94510
Hmm, there seems to have been an error sending your message. Please try again.
Thanks! Your message was sent.














