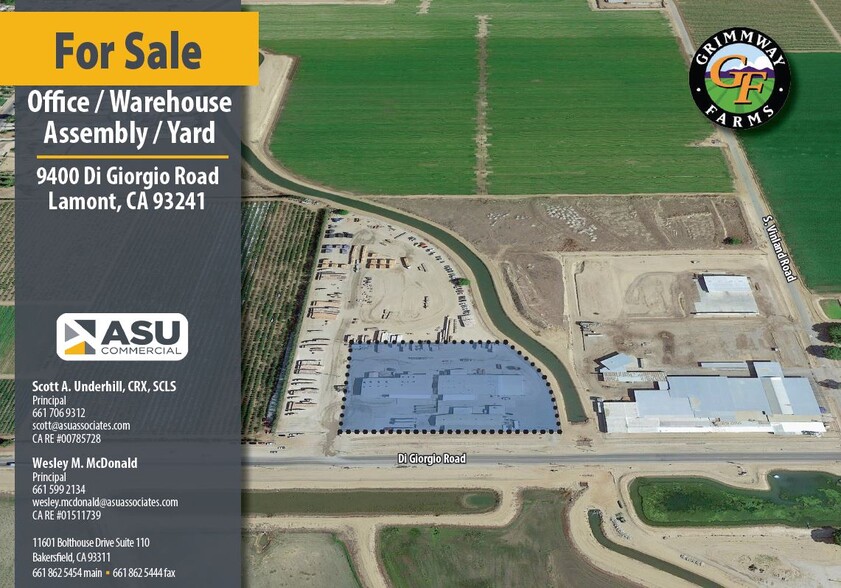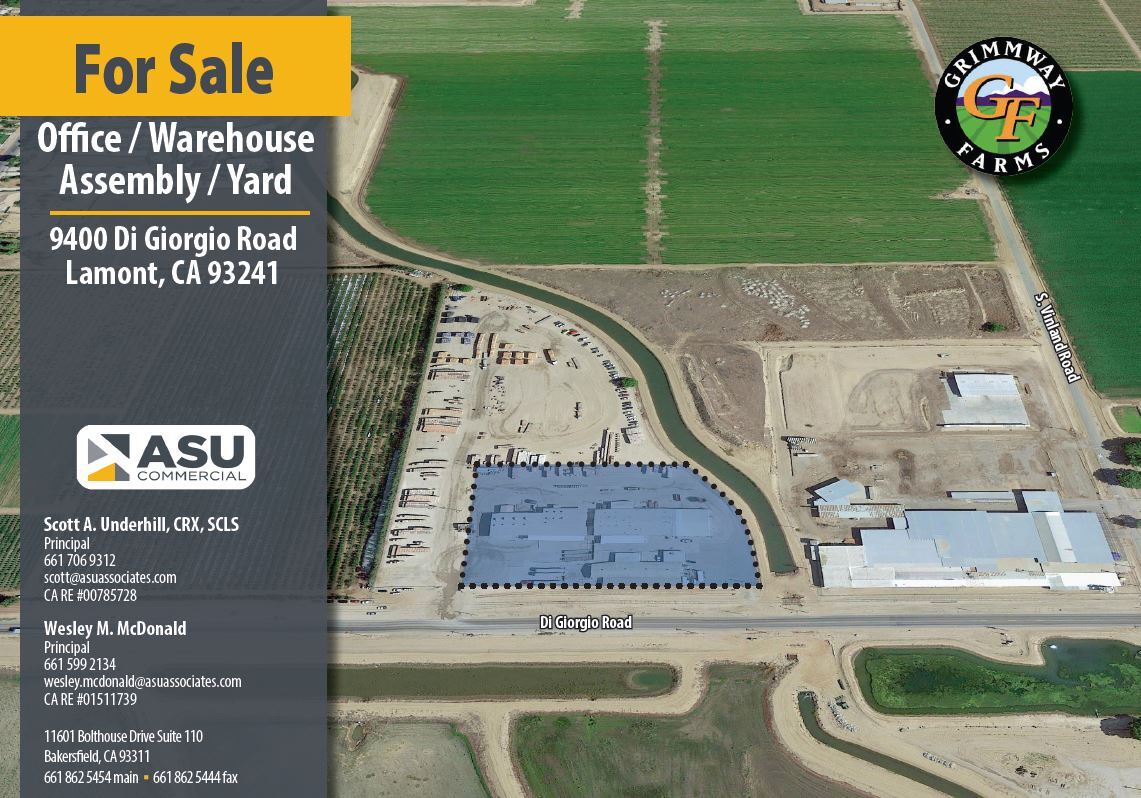
Office | Warehouse | Assembly | Dock | Yard | 9400 Di Giorgio Rd
This feature is unavailable at the moment.
We apologize, but the feature you are trying to access is currently unavailable. We are aware of this issue and our team is working hard to resolve the matter.
Please check back in a few minutes. We apologize for the inconvenience.
- LoopNet Team
thank you

Your email has been sent!
Office | Warehouse | Assembly | Dock | Yard 9400 Di Giorgio Rd
45,861 SF Industrial Building Lamont, CA 93241 $995,000 ($22/SF)

Investment Highlights
- Building #1 has water lines plumbed on interior column lines
- Property has two (2) recessed dock wells with nine (9) total dock positions
- Six-foot-tall chain link fence surrounding property with Perimeter Yard Lighting along Exterior Fence
- Property is adjacent to San Joaquin Valley Railroad
Executive Summary
Property Details
• Total Building Improvements – 45,861 SF
• Office Space – 1,521 SF
• Warehouse Space – 27,423 SF
• Canopy Space – 14,041 SF
• Rail Dock: - 2,876 SF
• Sliding Door – One (1) 18’ x 12’
• Ground-Level Doors – Two (2) 12’ x 12’ and
two (2) 10’ x 10’
• Clear Height – 13’ – 19’
Building #1
• Total Space – 15,070 SF
• Warehouse Space – 4,906 SF
• Canopy Space – 10,164 SF
• Clear Height - 16’6” – 19’
Building #2
• Total Space – 12,100 SF
• Warehouse Space – 12,100 SF
• Ground-Level Doors – One (1) 12’ x 12’
• Sliding Door – One (1) 18’ x 12’
• Clear Height – 13’ – 14’ 6’’
Building #3
• Total Space – 4,581 SF
• Office Space – 497 SF
• Warehouse Space – 4,084 SF
• Ground-Level Doors – One (1) 12’ x 12’
• Clear Height – 14’ – 16’
Building #4
• Total Space – 6,333 SF
• Warehouse Space – 6,333 SF
• Ground-Level Doors – Two (2) 10’ x 10’
• Clear Height – 14’ – 18’
Building #5
• Office Space – 1,024 SF
• Furniture not included
• Total Building Improvements – 45,861 SF
• Office Space – 1,521 SF
• Warehouse Space – 27,423 SF
• Canopy Space – 14,041 SF
• Rail Dock: - 2,876 SF
• Sliding Door – One (1) 18’ x 12’
• Ground-Level Doors – Two (2) 12’ x 12’ and
two (2) 10’ x 10’
• Clear Height – 13’ – 19’
Building #1
• Total Space – 15,070 SF
• Warehouse Space – 4,906 SF
• Canopy Space – 10,164 SF
• Clear Height - 16’6” – 19’
Building #2
• Total Space – 12,100 SF
• Warehouse Space – 12,100 SF
• Ground-Level Doors – One (1) 12’ x 12’
• Sliding Door – One (1) 18’ x 12’
• Clear Height – 13’ – 14’ 6’’
Building #3
• Total Space – 4,581 SF
• Office Space – 497 SF
• Warehouse Space – 4,084 SF
• Ground-Level Doors – One (1) 12’ x 12’
• Clear Height – 14’ – 16’
Building #4
• Total Space – 6,333 SF
• Warehouse Space – 6,333 SF
• Ground-Level Doors – Two (2) 10’ x 10’
• Clear Height – 14’ – 18’
Building #5
• Office Space – 1,024 SF
• Furniture not included
Property Facts
Utilities
- Lighting - Fluorescent
- Water - Well
- Sewer - Septic Field
1 of 1
PROPERTY TAXES
| Parcel Number | 188-250-09-00-9 | Improvements Assessment | $512,358 |
| Land Assessment | $158,223 | Total Assessment | $670,581 |
PROPERTY TAXES
Parcel Number
188-250-09-00-9
Land Assessment
$158,223
Improvements Assessment
$512,358
Total Assessment
$670,581
zoning
| Zoning Code | A1 (Agriculture) |
| A1 (Agriculture) |
Learn More About Investing in Industrial Properties
1 of 2
VIDEOS
3D TOUR
PHOTOS
STREET VIEW
STREET
MAP
1 of 1
Presented by

Office | Warehouse | Assembly | Dock | Yard | 9400 Di Giorgio Rd
Already a member? Log In
Hmm, there seems to have been an error sending your message. Please try again.
Thanks! Your message was sent.



