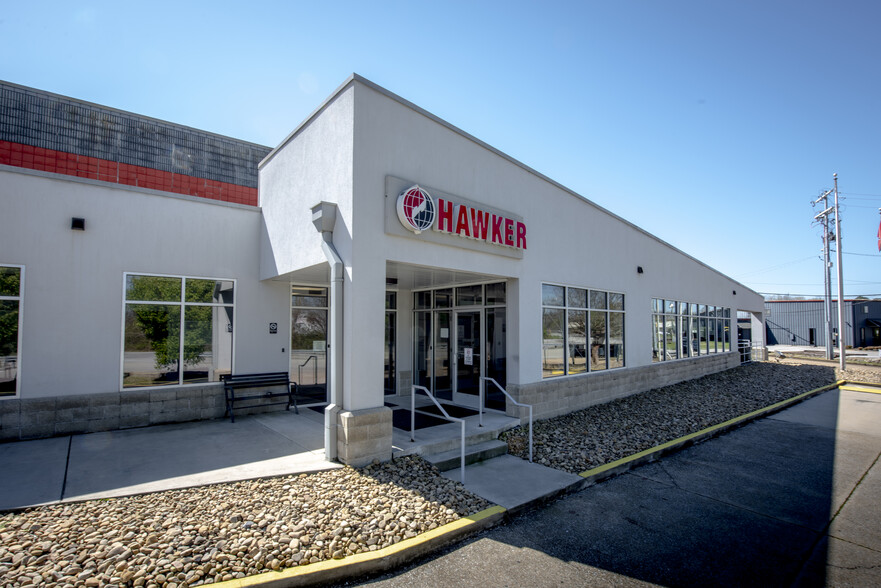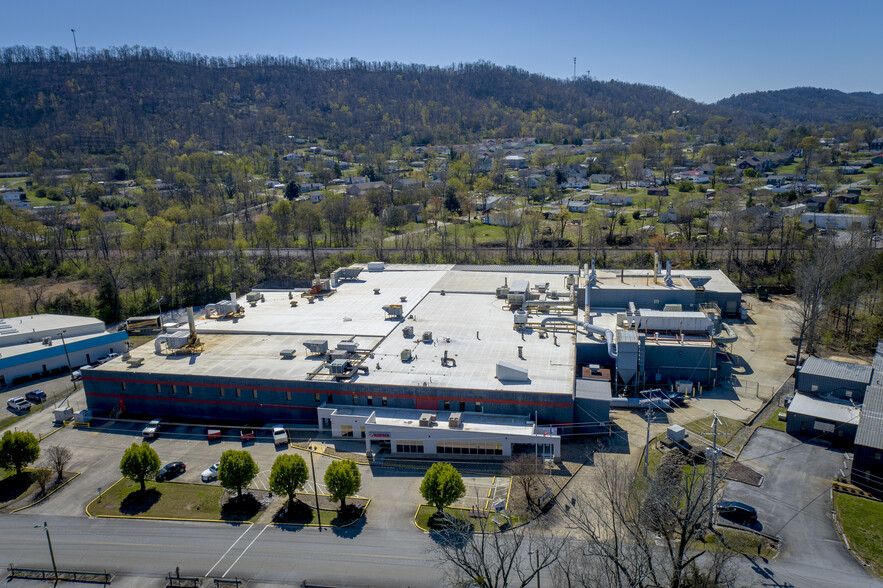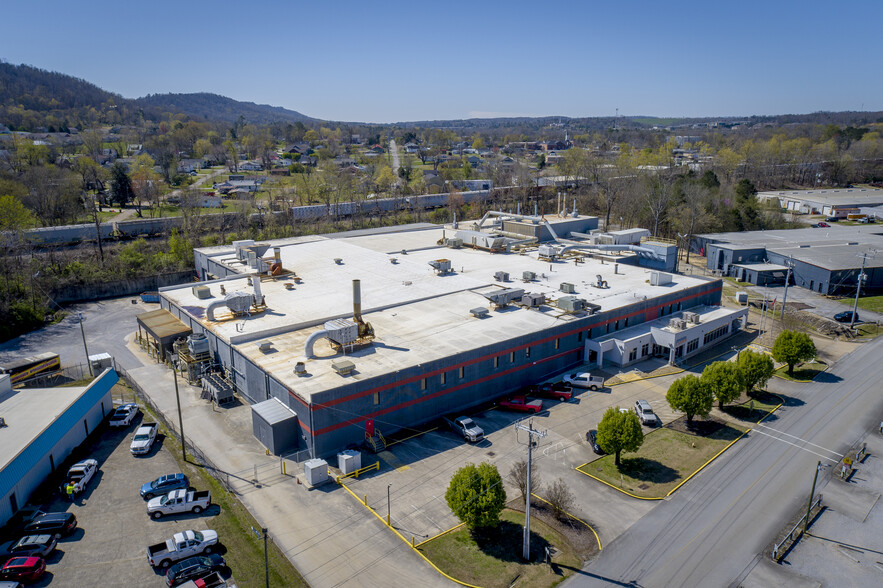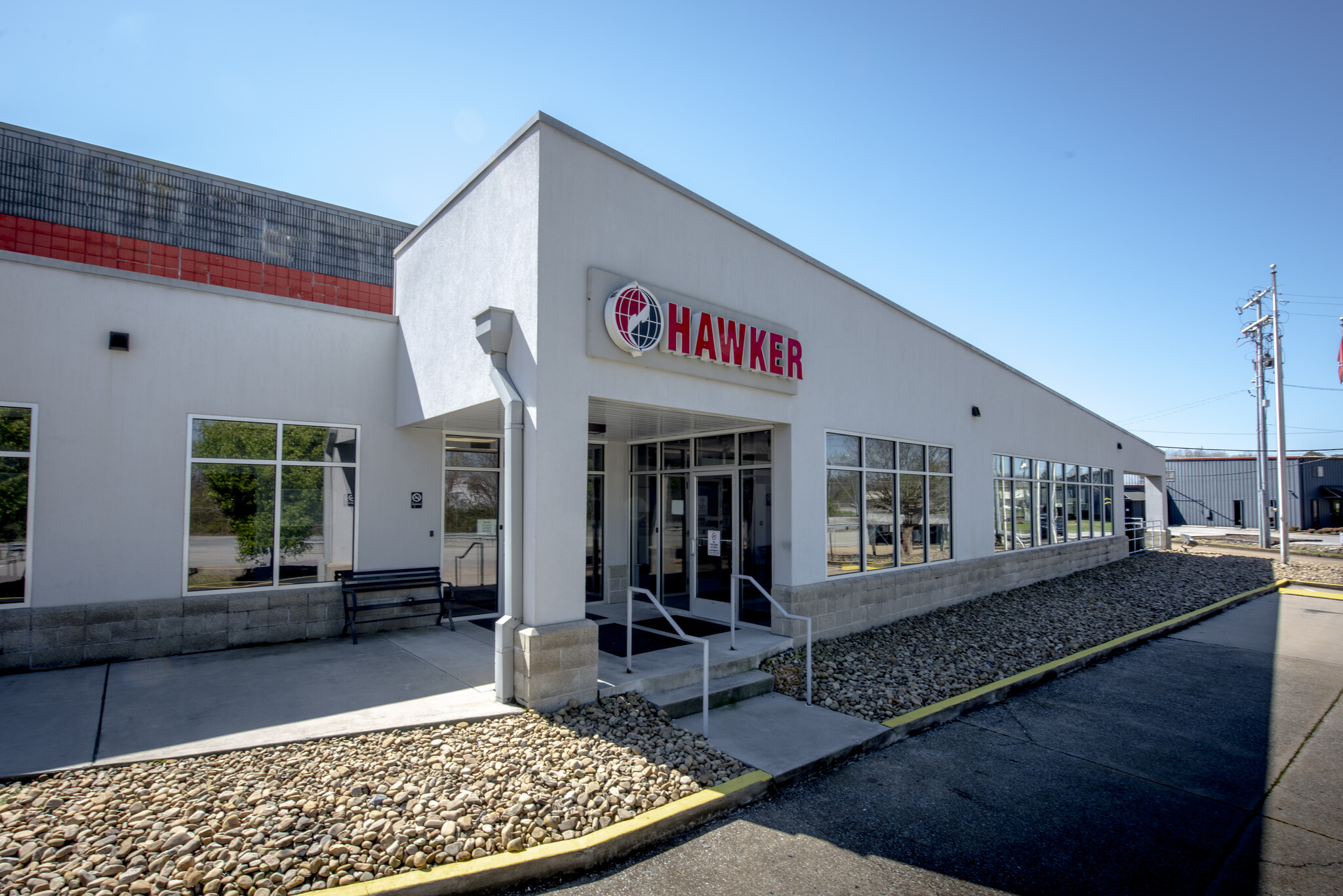
9404 Ooltewah Industrial Dr
This feature is unavailable at the moment.
We apologize, but the feature you are trying to access is currently unavailable. We are aware of this issue and our team is working hard to resolve the matter.
Please check back in a few minutes. We apologize for the inconvenience.
- LoopNet Team
thank you

Your email has been sent!
9404 Ooltewah Industrial Dr
104,965 SF Industrial Building Ooltewah, TN 37363 $4,350,000 ($41/SF)



Investment Highlights
- Flexible for Manufacturing, Distribution, Storage or Warehouse
- Immediate I-75 Access
- Located in Hamilton County's Fastest Growing Submarket
- Building is currently Single Tenant - could be Demised to (2) Tenants.
Executive Summary
Owned and operated since 1988 by Hawker PowerSource, operating more than 32 manufacturing facilities around the world.
This prime 104,965 SF manufacturing opportunity has predominantly 20’ clear heights throughout the facility with specialty
function areas of 16’ clear (+/- 10,600 SF) and 36’ clear (+/- 4,200 SF), all fitted with wet sprinkler fire suppressions systems.
The fully fenced property has a well-appointed visitor entrance feature, ground level and mezzanine office space with a large
projection boardroom. Shipping and delivery opportunities include five (5) 8’x10’ dock doors and one (1) drive - in door on the
east side of the facility and two (2) 8’x10’ dock doors and one (1) drive-in door on the east side of the facility, both are gated with
gravel and concrete approaches and aprons with +/- ten (10) trailer parking spaces. Production and visitor parking is served by
a gravel parking facility across the street and spaces immediately adjacent to the building. This property is highly functional to
serve both manufacturing, assembly or distribution functions.
This prime 104,965 SF manufacturing opportunity has predominantly 20’ clear heights throughout the facility with specialty
function areas of 16’ clear (+/- 10,600 SF) and 36’ clear (+/- 4,200 SF), all fitted with wet sprinkler fire suppressions systems.
The fully fenced property has a well-appointed visitor entrance feature, ground level and mezzanine office space with a large
projection boardroom. Shipping and delivery opportunities include five (5) 8’x10’ dock doors and one (1) drive - in door on the
east side of the facility and two (2) 8’x10’ dock doors and one (1) drive-in door on the east side of the facility, both are gated with
gravel and concrete approaches and aprons with +/- ten (10) trailer parking spaces. Production and visitor parking is served by
a gravel parking facility across the street and spaces immediately adjacent to the building. This property is highly functional to
serve both manufacturing, assembly or distribution functions.
Property Facts
Amenities
- Fenced Lot
- Floor Drains
- Mezzanine
- Signage
- Yard
- Storage Space
- Fluorescent Lighting
- Air Conditioning
Utilities
- Lighting - Fluorescent
- Gas - Natural
- Water - City
- Sewer - County
- Heating - Gas
PROPERTY TAXES
| Parcel Number | 132I-D-006 | Improvements Assessment | $0 |
| Land Assessment | $0 | Total Assessment | $2,579,360 |
PROPERTY TAXES
Parcel Number
132I-D-006
Land Assessment
$0
Improvements Assessment
$0
Total Assessment
$2,579,360
zoning
| Zoning Code | I-1 (Principal use of land is for manufacturing, assembly, processing, storage, warehousing, and distribution.) |
| I-1 (Principal use of land is for manufacturing, assembly, processing, storage, warehousing, and distribution.) |
1 of 20
VIDEOS
3D TOUR
PHOTOS
STREET VIEW
STREET
MAP
Presented by

9404 Ooltewah Industrial Dr
Already a member? Log In
Hmm, there seems to have been an error sending your message. Please try again.
Thanks! Your message was sent.



