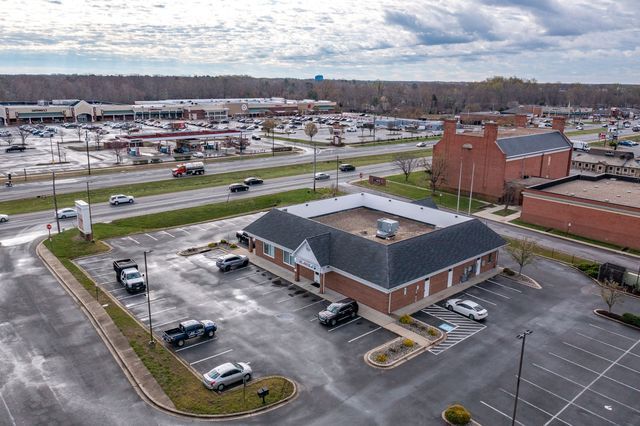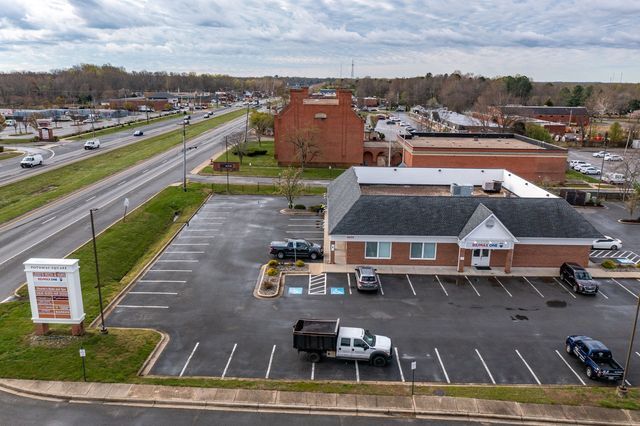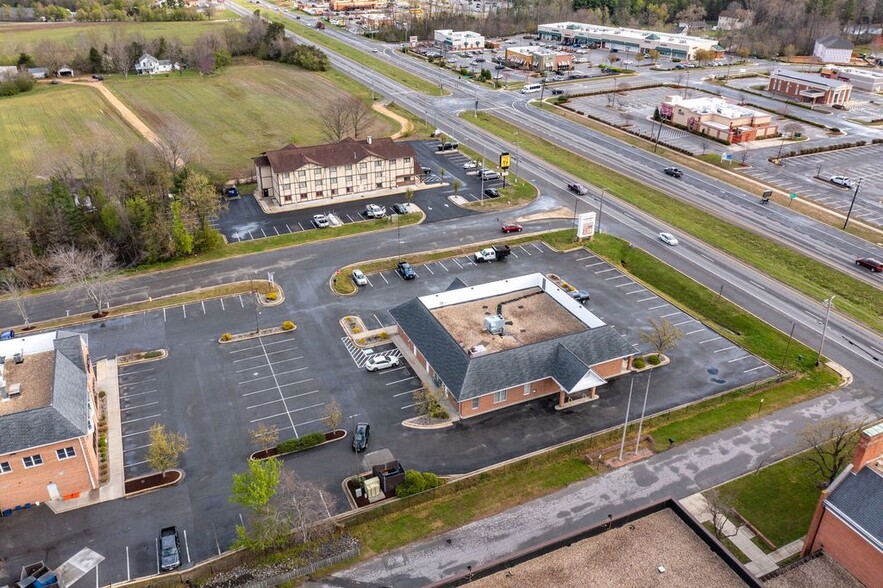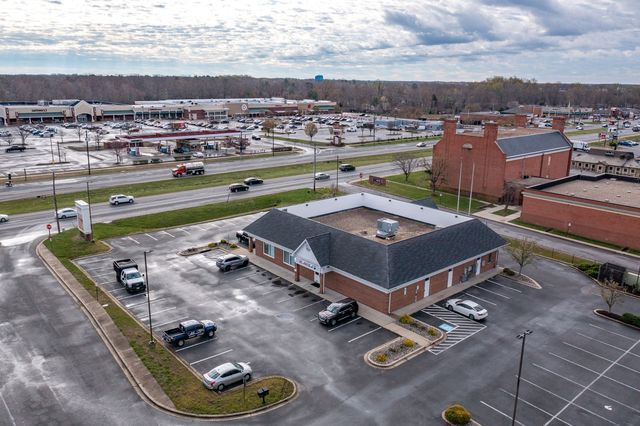9405 Chesapeake St 2,500 - 6,500 SF of Office Space Available in La Plata, MD 20646



HIGHLIGHTS
- Highway Road Frontage
- Ample Parking
- Natural Lighting
ALL AVAILABLE SPACE(1)
Display Rental Rate as
- SPACE
- SIZE
- TERM
- RENTAL RATE
- SPACE USE
- CONDITION
- AVAILABLE
Office/Retail space with direct Route 301 N & S Road Frontage. “Potomac Square” is a well known office regime in the heart of La Plata, MD. This property sits in between two four way traffic light stops for plenty of traffic exposure to your business. This building consists of 6,500 +/- sq. . of space and can be demised into two units: one of 4,000 +/- sq. ft. and the second of 2,500 +/- sq. ft. Multiple sources of ingress and egress, multiple bathrooms, multiple conference room areas, private offices, reception desk, kitchenette breakroom, area, printer station and plenty of storage closet space. Tenant shall have signage on the building and a full panel on the marquis sign along Route 301-S. Road front marquis sign is currently in planning to be completely remodeled with LED lighting and uniformed panels.
- Lease rate does not include utilities, property expenses or building services
- Office intensive layout
- Central Air and Heating
- Kitchen
- Fully Carpeted
- Natural Light
- Fully Built-Out as Standard Office
- Conference Rooms
- Reception Area
- Private Restrooms
- Drop Ceilings
- Highway Road Frontage
| Space | Size | Term | Rental Rate | Space Use | Condition | Available |
| 1st Floor | 2,500-6,500 SF | 3-5 Years | Upon Request | Office | Full Build-Out | Now |
1st Floor
| Size |
| 2,500-6,500 SF |
| Term |
| 3-5 Years |
| Rental Rate |
| Upon Request |
| Space Use |
| Office |
| Condition |
| Full Build-Out |
| Available |
| Now |
PROPERTY OVERVIEW
Office/Retail space with direct Route 301 N & S Road Frontage. “Potomac Square” is a well known office regime in the heart of La Plata, MD. This property sits in between two four way traffic light stops for plenty of traffic exposure to your business. This building consists of 6,500 +/- sq. ft. of space and can be demised into two units: one of 4,000 +/- sq. ft. and the second of 2,500 +/- sq. ft. Multiple sources of ingress and egress, multiple bathrooms, multiple conference room areas, private offices, reception desk, kitchenette breakroom area, printer station and plenty of storage closet space. Tenant shall have signage on the building and a full panel on the marquis sign along Route 301-S. Road front marquis sign is currently in planning to be completely remodeled with LED lighting and uniformed panels.
- Signage
- Kitchen
- Central Heating
- Fully Carpeted
- Natural Light
- Drop Ceiling
- Air Conditioning









