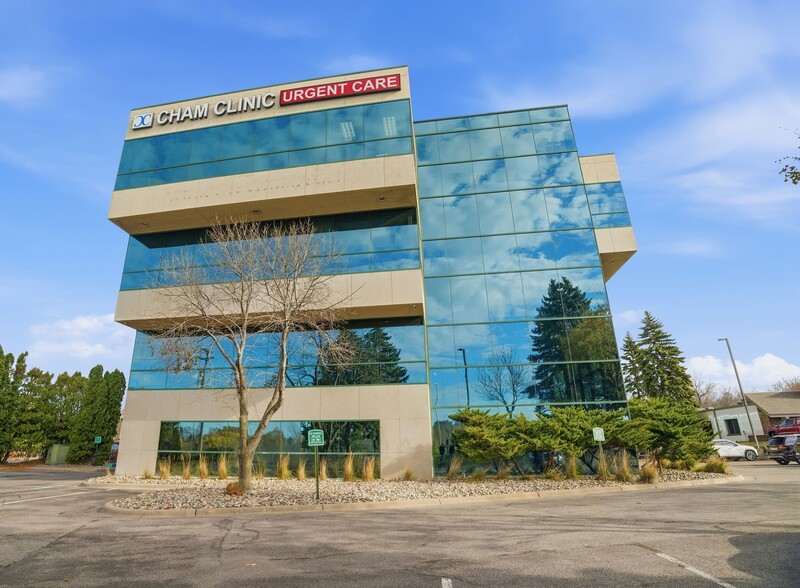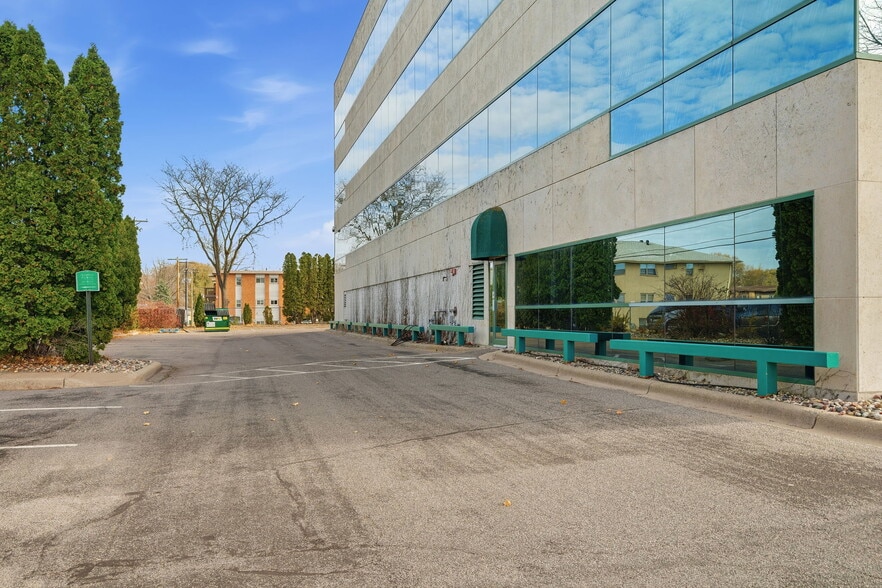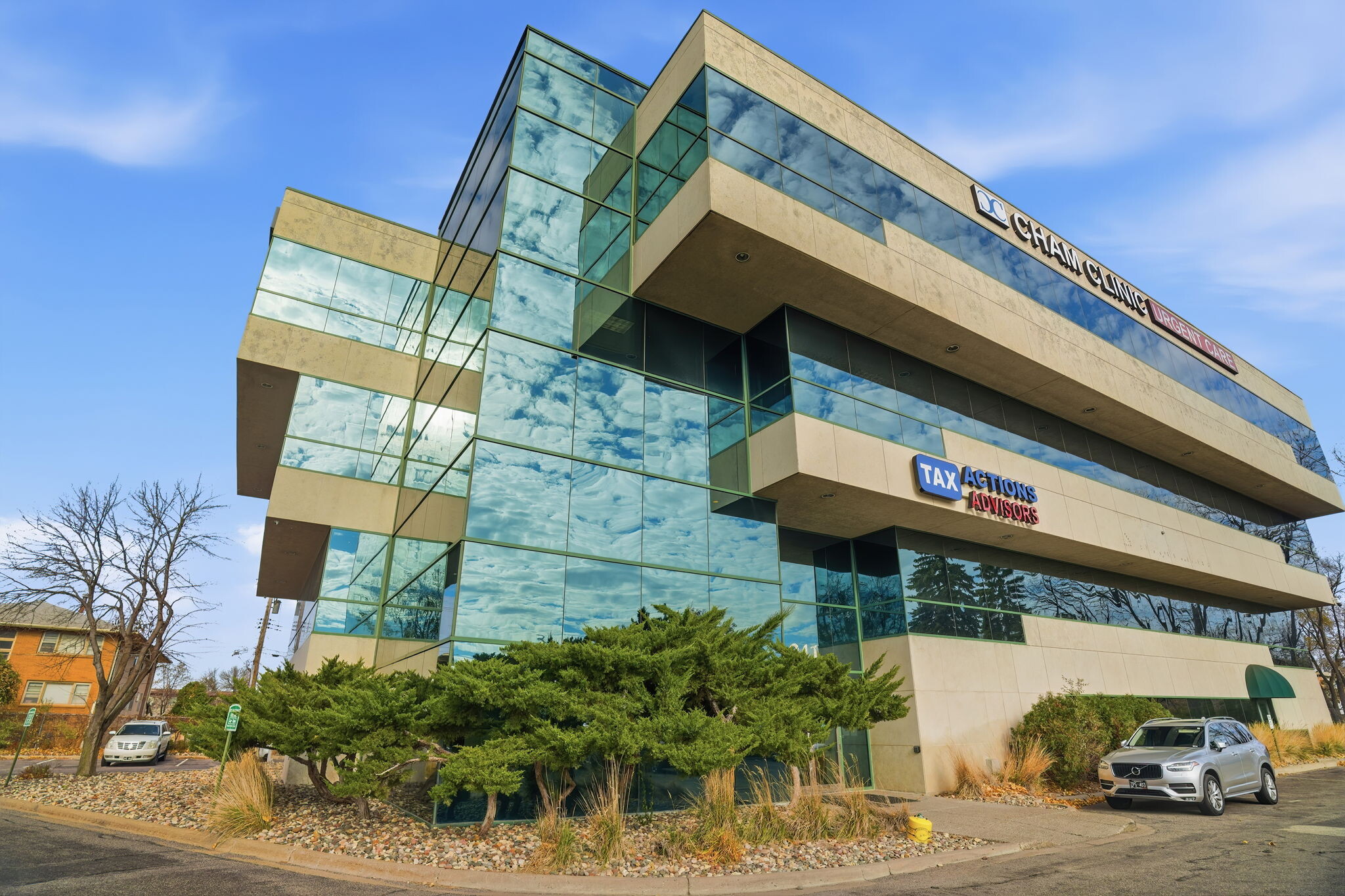Log In/Sign Up
Your email has been sent.
Hillwind Office Center 941 Hillwind Rd NE 30,472 SF 100% Leased 4-Star Office Building Minneapolis, MN 55432 $5,000,000 ($164.09/SF)



INVESTMENT HIGHLIGHTS
- Architectural Distinction & High Visibility with high traffic count
- Diverse tenant mix related to medical, health, and professional services
- Significant Capital improvement over $1M
EXECUTIVE SUMMARY
GJG Commercial - Real Broker presents an opportunity to own a premier office building in the north metro suburbs. A four-story, glass-fronted building that combines architectural design, visibility, and functionality. Built in 1987 and fully upgraded in 2023-2024 with over $1 million in capital improvements, the property offers ±28,460 SF of professional rentable space with 75 surface and 16 climate-controlled garage stalls.
The building’s tenant mix includes medical, therapy, childcare, and professional service users, reflecting steady demand for accessible, high-quality space in the northern metro. Each floor offers flexible layouts that suit both investors and potential owner-occupants seeking a signature location.
Positioned just off I-694 and Hwy 65 and directly across from Medtronic’s Global Headquarters, the property benefits from exceptional visibility, strong employment density, and easy metro access. Surrounding employers include Life Time Fitness, Cummins Power Generation, BAE Systems, and Unity Hospital, reinforcing the area’s stability and professional base.
For an owner or investor, Hillwind Office delivers a rare blend of design appeal, functionality, and long-term fundamentals — a turn-key opportunity in one of the Twin Cities’ most established suburban corridors. The asset stands out with glass-rich façades and a design aesthetic uncommon in the suburban market, delivering high curb appeal and an impressive professional image for tenants.
Best-in-Class Parking Ratio: With 75+ surface stalls plus 16 climate-controlled indoor garage stalls, the property offers one of the rare superior parking configurations in a suburban node — a differentiator for attracting premium tenants.
Stable Tenant Base & Diversified Use: The building currently hosts a variety of professional service tenants — from medical and autism-therapy to childcare and real estate — reducing single-industry risk and providing a diverse cash-flow foundation.
Upside Potential: Recent capital investment by the current owner (over $1M) means the building is delivered in enhanced condition of building improvements, systems upgrades, and deferred maintenance resolution, delivering the property in exceptional condition. This substantial capital infusion significantly de-risks ownership for the buyer, who will inherit modern building systems and extensive recent upgrades typically requiring years of capital allocation. Set up to secure stronger lease terms, extend lease durations and/or reposition portions of the building to higher rent-profiles.
Suburban Office Advantage: As companies continue to seek accessible suburban locations for professional service use, this property offers the combination of design, parking, flexibility, and location that tenants increasingly demand.
Flexible Ownership / Exit Options: The asset is well-suited for an owner-user seeking occupancy or for an investor pursuing a hold strategy, leasing momentum, and eventual value growth through lease reversion and building longevity.
Reach out for further information. 612-812-1317
The building’s tenant mix includes medical, therapy, childcare, and professional service users, reflecting steady demand for accessible, high-quality space in the northern metro. Each floor offers flexible layouts that suit both investors and potential owner-occupants seeking a signature location.
Positioned just off I-694 and Hwy 65 and directly across from Medtronic’s Global Headquarters, the property benefits from exceptional visibility, strong employment density, and easy metro access. Surrounding employers include Life Time Fitness, Cummins Power Generation, BAE Systems, and Unity Hospital, reinforcing the area’s stability and professional base.
For an owner or investor, Hillwind Office delivers a rare blend of design appeal, functionality, and long-term fundamentals — a turn-key opportunity in one of the Twin Cities’ most established suburban corridors. The asset stands out with glass-rich façades and a design aesthetic uncommon in the suburban market, delivering high curb appeal and an impressive professional image for tenants.
Best-in-Class Parking Ratio: With 75+ surface stalls plus 16 climate-controlled indoor garage stalls, the property offers one of the rare superior parking configurations in a suburban node — a differentiator for attracting premium tenants.
Stable Tenant Base & Diversified Use: The building currently hosts a variety of professional service tenants — from medical and autism-therapy to childcare and real estate — reducing single-industry risk and providing a diverse cash-flow foundation.
Upside Potential: Recent capital investment by the current owner (over $1M) means the building is delivered in enhanced condition of building improvements, systems upgrades, and deferred maintenance resolution, delivering the property in exceptional condition. This substantial capital infusion significantly de-risks ownership for the buyer, who will inherit modern building systems and extensive recent upgrades typically requiring years of capital allocation. Set up to secure stronger lease terms, extend lease durations and/or reposition portions of the building to higher rent-profiles.
Suburban Office Advantage: As companies continue to seek accessible suburban locations for professional service use, this property offers the combination of design, parking, flexibility, and location that tenants increasingly demand.
Flexible Ownership / Exit Options: The asset is well-suited for an owner-user seeking occupancy or for an investor pursuing a hold strategy, leasing momentum, and eventual value growth through lease reversion and building longevity.
Reach out for further information. 612-812-1317
PROPERTY FACTS
Sale Type
Investment or Owner User
Property Type
Office
Property Subtype
Building Size
30,472 SF
Building Class
B
LoopNet Rating
4 Star
Year Built/Renovated
1987/2024
Price
$5,000,000
Price Per SF
$164.09
Percent Leased
100%
Tenancy
Multiple
Building Height
4 Stories
Typical Floor Size
10,157 SF
Slab To Slab
13’
Building FAR
0.65
Lot Size
1.08 AC
Zoning
C-R1
Parking
75 Spaces (3 Spaces per 1,000 SF Leased)
AMENITIES
- Atrium
- Property Manager on Site
- Natural Light
1 1
PROPERTY TAXES
| Parcel Number | 24-30-24-32-0133 | Improvements Assessment | $2,598,000 |
| Land Assessment | $451,700 | Total Assessment | $3,049,700 |
PROPERTY TAXES
Parcel Number
24-30-24-32-0133
Land Assessment
$451,700
Improvements Assessment
$2,598,000
Total Assessment
$3,049,700
1 of 76
VIDEOS
MATTERPORT 3D EXTERIOR
MATTERPORT 3D TOUR
PHOTOS
STREET VIEW
STREET
MAP
1 of 1
Presented by
Grant Johnson Group - Real Broker
Hillwind Office Center | 941 Hillwind Rd NE
Already a member? Log In
Hmm, there seems to have been an error sending your message. Please try again.
Thanks! Your message was sent.



