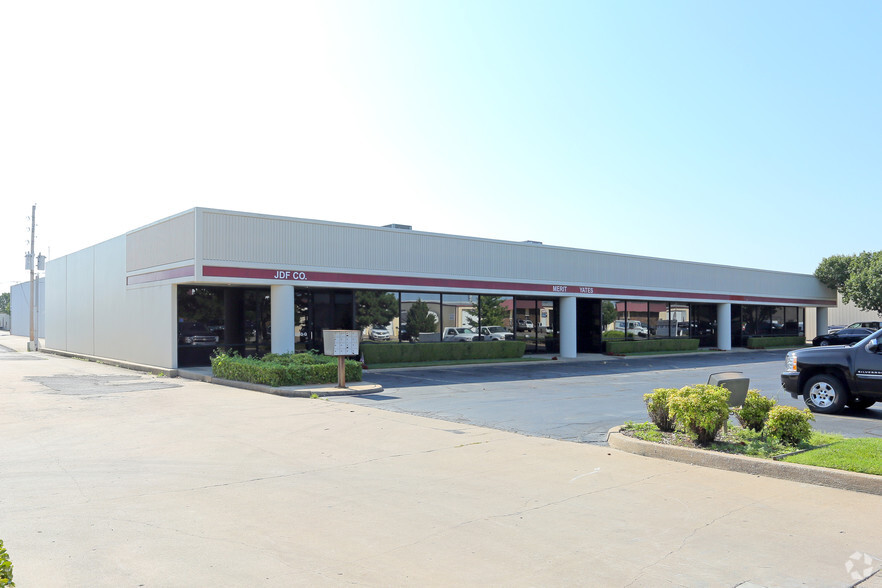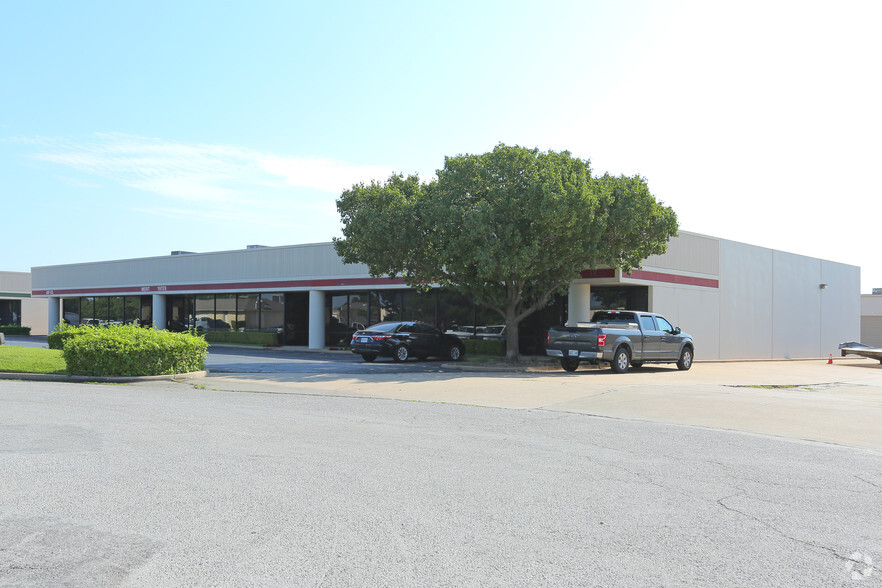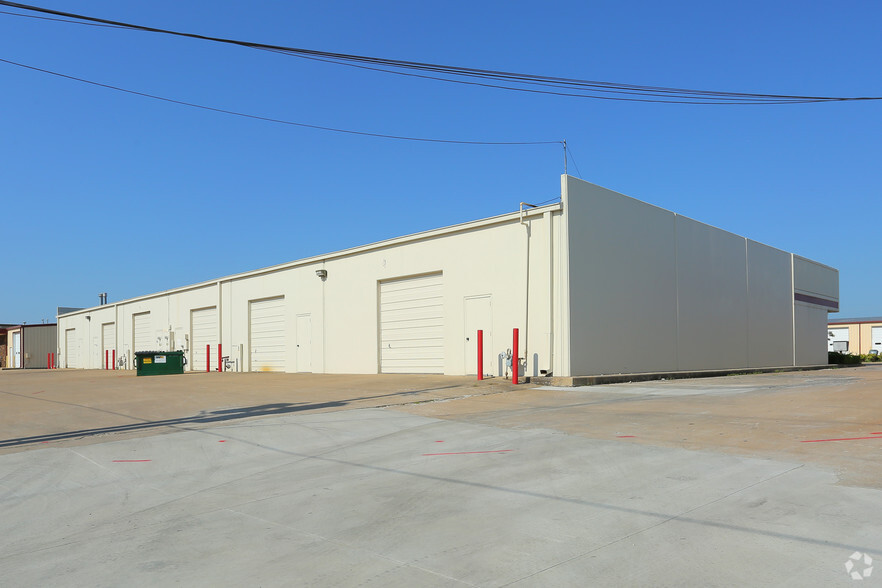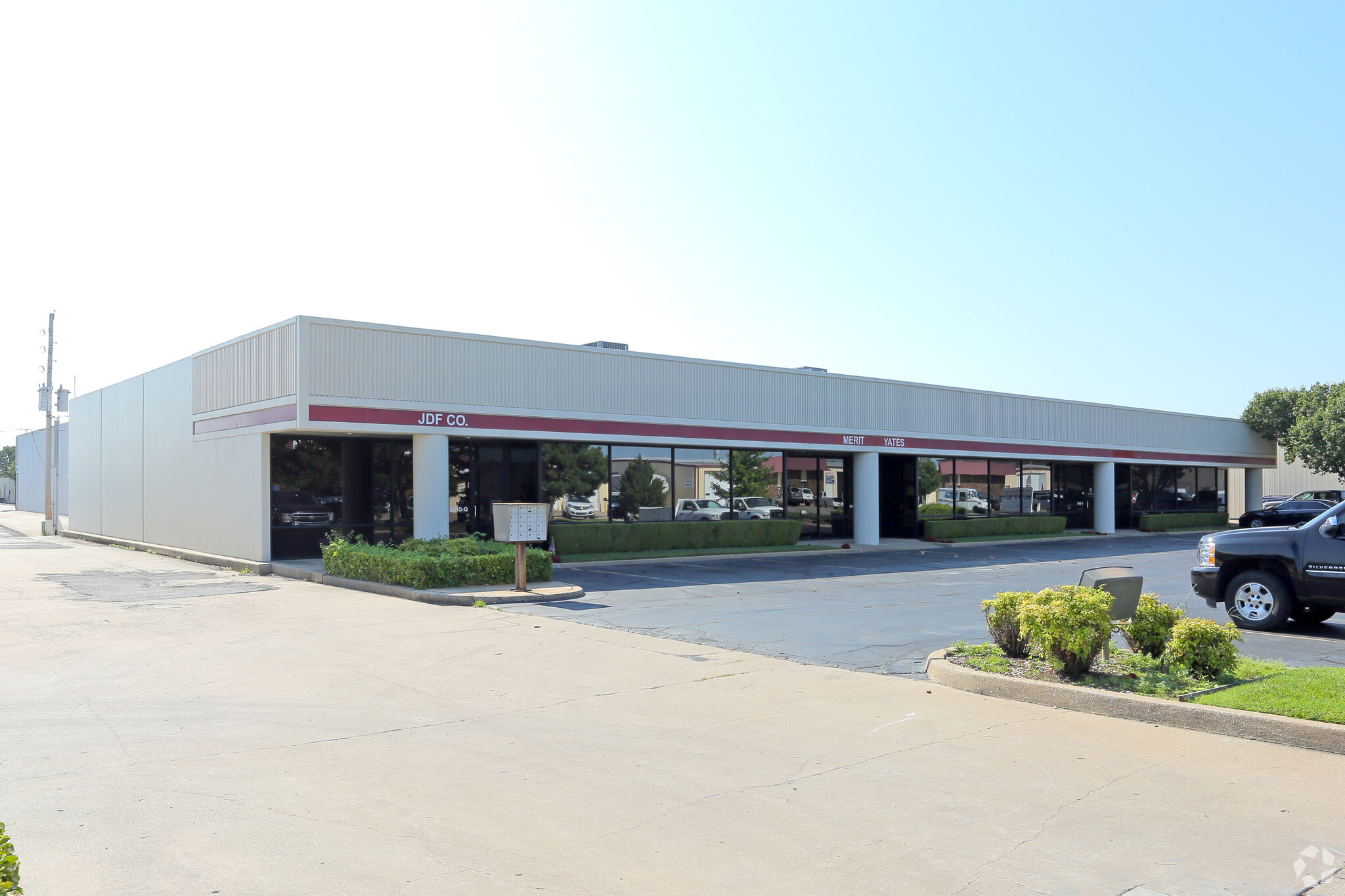Suites Q-V 9410 E 51st St 2,487 SF of Flex Space Available in Tulsa, OK 74145



HIGHLIGHTS
- Close proximity to restaurants, shopping, banking & lodging
- Quality construction
- Local owner that is pro-active in maintaining the property
- Prime location with easy access to HWY 169
- Excellent parking
FEATURES
ALL AVAILABLE SPACE(1)
Display Rental Rate as
- SPACE
- SIZE
- TERM
- RENTAL RATE
- SPACE USE
- CONDITION
- AVAILABLE
This suite is located on the north end cap of the property with signage opportunities. The suite is fully climate controlled and the floor plan consists of reception, office, one (1) bathroom, small galley kitchen, bonus room, and the balance of the suite is open shop area. There is one (1) grade level overhead door in the shop area and 14' side walls. CAM is included in the base rental rate and Landlord pays real estate taxes and building insurance. Tenant pays all utilities, janitorial and communication services.
- Listed rate may not include certain utilities, building services and property expenses
- Space is in Excellent Condition
- Central Air and Heating
- Reception Area
- Emergency Lighting
- Local ownership and property management
- Great option for small service business
- Fully climate controlled
- Includes 600 SF of dedicated office space
- 1 Drive Bay
- Partitioned Offices
- Drop Ceilings
- Exposed Ceiling
- Efficient layout with 20% office finish
- Move-in condition
| Space | Size | Term | Rental Rate | Space Use | Condition | Available |
| 1st Floor - Q | 2,487 SF | 3-10 Years | $10.50 /SF/YR | Flex | Full Build-Out | Now |
1st Floor - Q
| Size |
| 2,487 SF |
| Term |
| 3-10 Years |
| Rental Rate |
| $10.50 /SF/YR |
| Space Use |
| Flex |
| Condition |
| Full Build-Out |
| Available |
| Now |
PROPERTY OVERVIEW
The available suite is located on the north end cap and consists of approximately 2,487 SF. The current floor plan includes a reception, small interior office, one (1) bathroom, galley kitchen, bonus room and open shop area with one (1) grade level overhead door. The suite is fully climate controlled and is in move-in condition. A sign can be installed above the storefront with Landlord's approval. The CAM is included in the base rental rate. The Landlord pays real estate taxes, building insurance and repairs and maintenance to the exterior. Tenant pays all utilities, janitorial, and all communication services. Tenant is also responsible for taxes and insurance over a base year.
PROPERTY FACTS
SELECT TENANTS
- FLOOR
- TENANT NAME
- INDUSTRY
- 1st
- Evoqua
- Utilities
- 1st
- Excel Group Services
- Services







