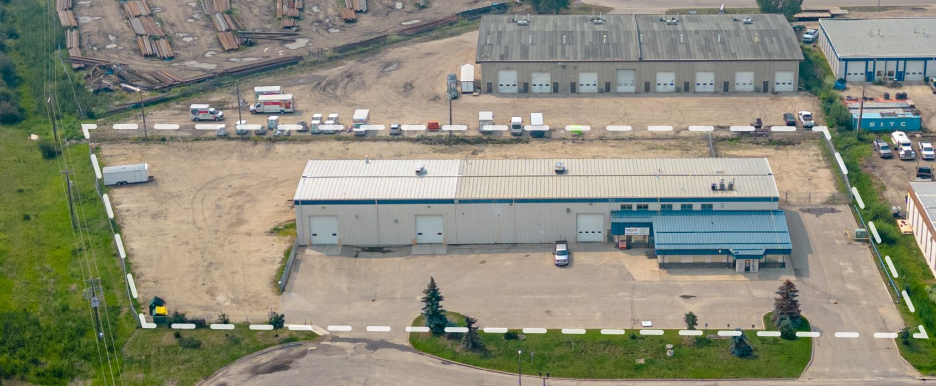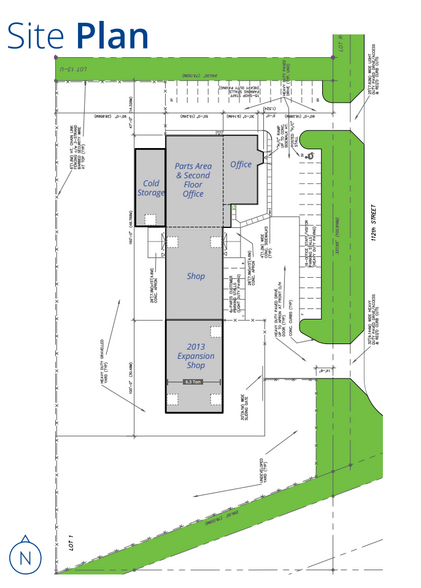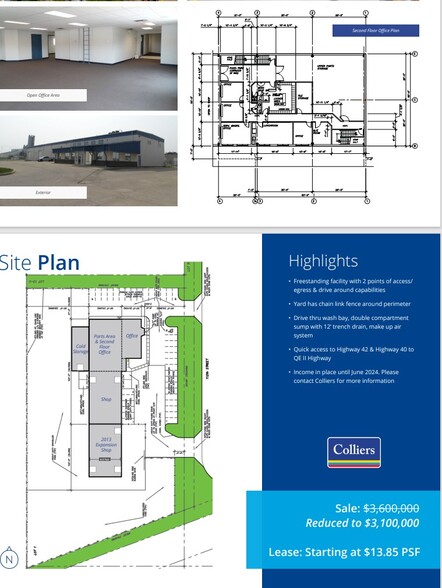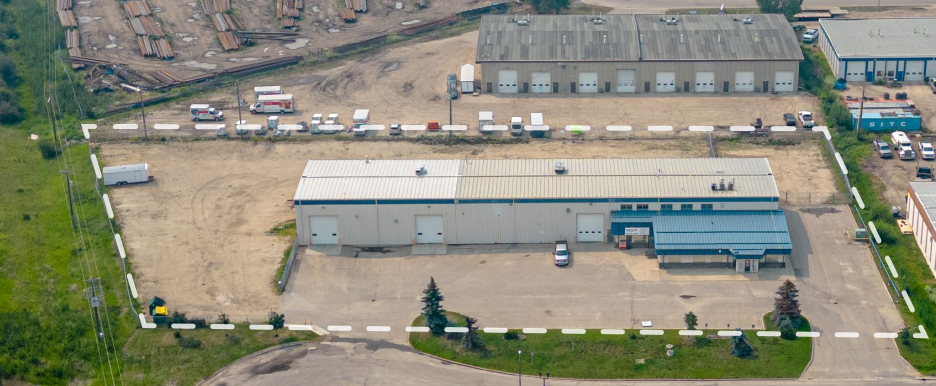
This feature is unavailable at the moment.
We apologize, but the feature you are trying to access is currently unavailable. We are aware of this issue and our team is working hard to resolve the matter.
Please check back in a few minutes. We apologize for the inconvenience.
- LoopNet Team
thank you

Your email has been sent!
9440 112 St
19,624 SF 100% Leased Industrial Building Grande Prairie, AB T8V 5C1 $2,161,680 USD ($110 USD/SF)



Investment Highlights
- Quick access to Highway 42 & Highway 40 to QE II Highway.
- Yard has chain link fence around perimeter .
- Freestanding facility with 2 points of access/ egress & drive around capabilities.
Executive Summary
Property Facts
| Price | $2,161,680 USD | Lot Size | 2.11 AC |
| Price Per SF | $110 USD | Rentable Building Area | 19,624 SF |
| Sale Type | Investment | No. Stories | 2 |
| Property Type | Industrial | Year Built/Renovated | 1998/2013 |
| Property Subtype | Distribution | Clear Ceiling Height | 20 FT |
| Building Class | B | No. Drive In / Grade-Level Doors | 6 |
| Price | $2,161,680 USD |
| Price Per SF | $110 USD |
| Sale Type | Investment |
| Property Type | Industrial |
| Property Subtype | Distribution |
| Building Class | B |
| Lot Size | 2.11 AC |
| Rentable Building Area | 19,624 SF |
| No. Stories | 2 |
| Year Built/Renovated | 1998/2013 |
| Clear Ceiling Height | 20 FT |
| No. Drive In / Grade-Level Doors | 6 |
Amenities
- Bus Line
- Freezer (Space)
- Storage Space
Space Availability
- Space
- Size
- Space Use
- Condition
- Available
Freestanding facility with 2 points of access/egress & drive around capabilities. Yard has chain link fence around perimeter. Drive thru wash bay, double compartment sump with 12’ trench drain, make up air system. 1,800 SF cold storage. Crane: (2) 6.3 ton capacity hoist. Trenches & double compartment sump. Locker room, wash bay, make up air system. Fluorescent lighting. Air conditioned office area.
Freestanding facility with 2 points of access/egress & drive around capabilities. Yard has chain link fence around perimeter. Drive thru wash bay, double compartment sump with 12’ trench drain, make up air system. 1,800 SF cold storage. Crane: (2) 6.3 ton capacity hoist. Trenches & double compartment sump. Locker room, wash bay, make up air system. Fluorescent lighting. Air conditioned office area.
| Space | Size | Space Use | Condition | Available |
| 1st Floor | 15,624 SF | Industrial | Full Build-Out | 30 Days |
| 2nd Floor | 4,000 SF | Office | Full Build-Out | 30 Days |
1st Floor
| Size |
| 15,624 SF |
| Space Use |
| Industrial |
| Condition |
| Full Build-Out |
| Available |
| 30 Days |
2nd Floor
| Size |
| 4,000 SF |
| Space Use |
| Office |
| Condition |
| Full Build-Out |
| Available |
| 30 Days |
1st Floor
| Size | 15,624 SF |
| Space Use | Industrial |
| Condition | Full Build-Out |
| Available | 30 Days |
Freestanding facility with 2 points of access/egress & drive around capabilities. Yard has chain link fence around perimeter. Drive thru wash bay, double compartment sump with 12’ trench drain, make up air system. 1,800 SF cold storage. Crane: (2) 6.3 ton capacity hoist. Trenches & double compartment sump. Locker room, wash bay, make up air system. Fluorescent lighting. Air conditioned office area.
2nd Floor
| Size | 4,000 SF |
| Space Use | Office |
| Condition | Full Build-Out |
| Available | 30 Days |
Freestanding facility with 2 points of access/egress & drive around capabilities. Yard has chain link fence around perimeter. Drive thru wash bay, double compartment sump with 12’ trench drain, make up air system. 1,800 SF cold storage. Crane: (2) 6.3 ton capacity hoist. Trenches & double compartment sump. Locker room, wash bay, make up air system. Fluorescent lighting. Air conditioned office area.
zoning
| Zoning Code | IG (Industrial General) |
| IG (Industrial General) |
Learn More About Investing in Industrial Properties
Presented by

9440 112 St
Hmm, there seems to have been an error sending your message. Please try again.
Thanks! Your message was sent.







