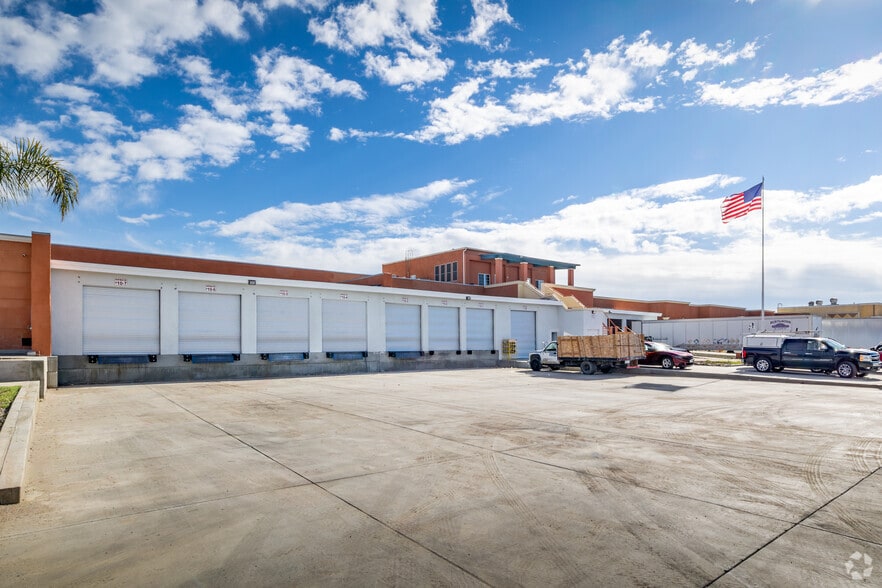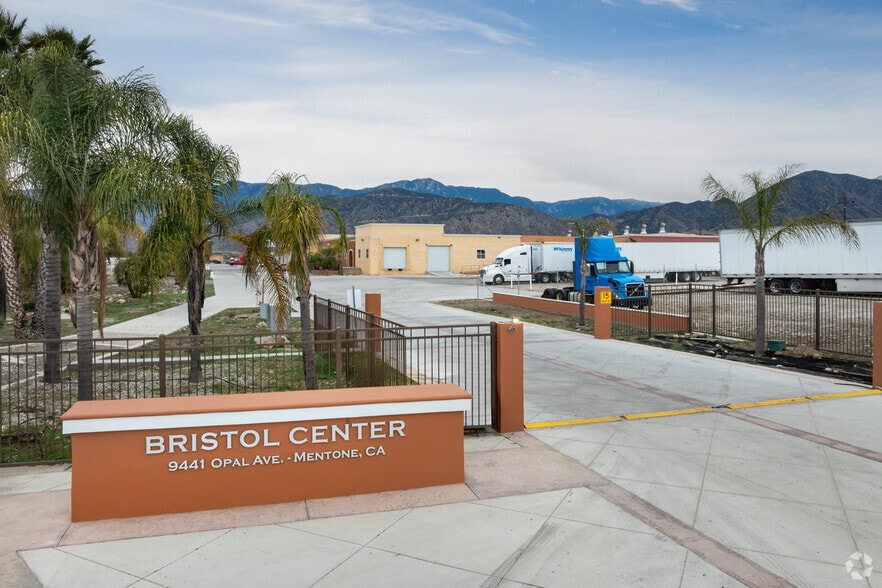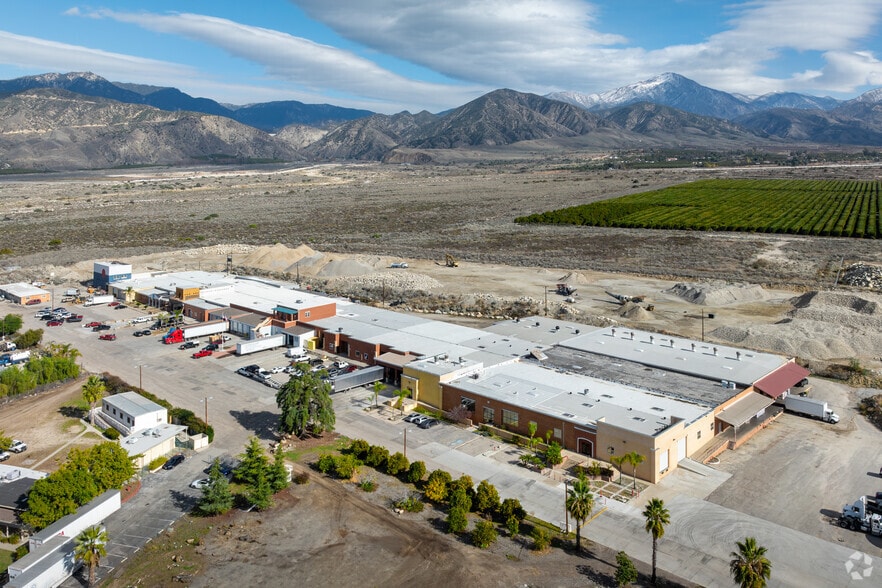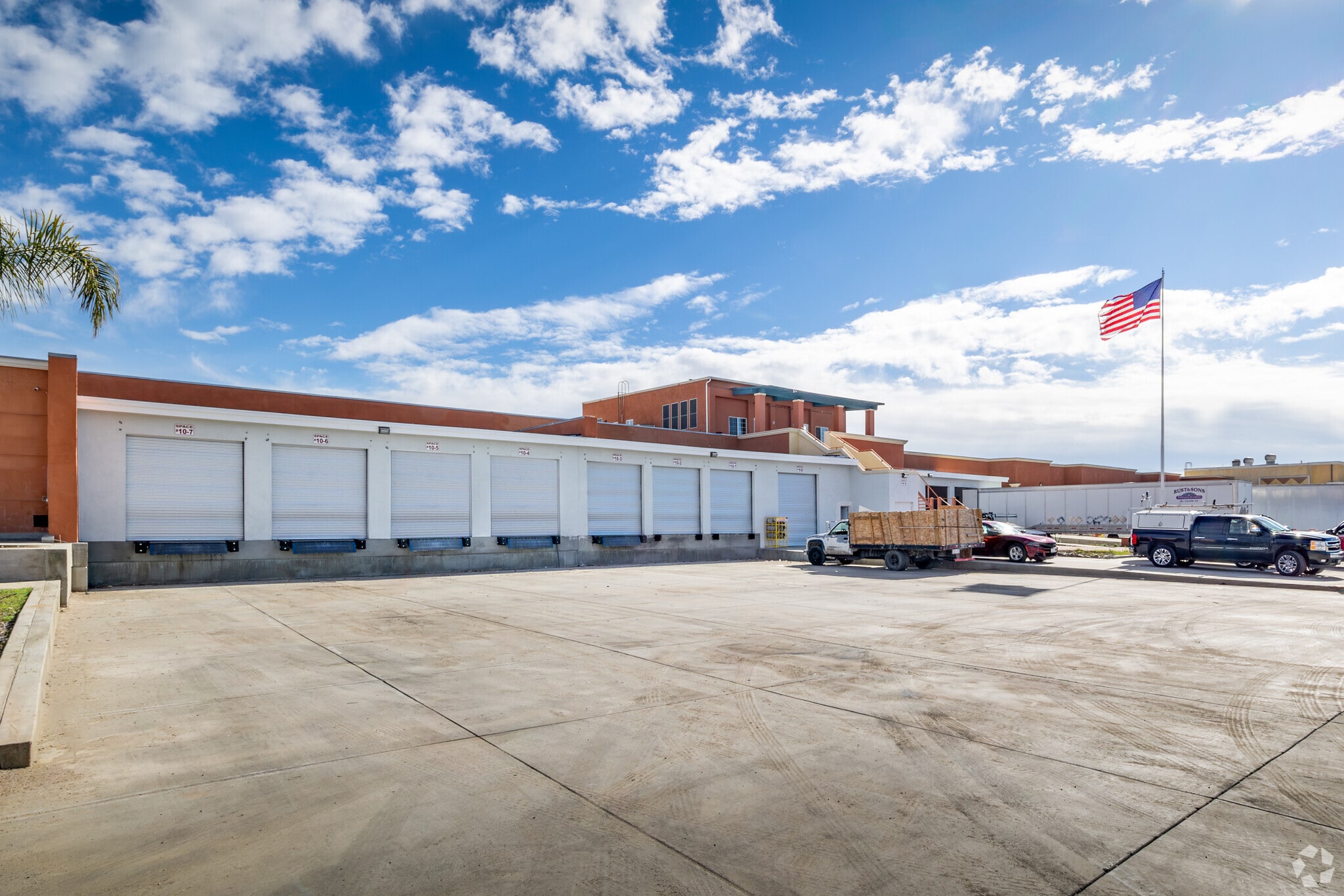Your email has been sent.
Industrial Warehouse, Logistics Center 9441-9477 N Opal Ave 1,700 - 86,974 SF of Space Available in Mentone, CA 92359



HIGHLIGHTS
- Easy access to I-210, less than 10 minutes west on E San Bernardino Ave.
- Unbelievable view on San Bernardino Mountains, contiguous with Redlands Airport.
- Perfect for industrial warehouse, manufacturing, and logistics with land for truck parking.
- Nearby amenities include Stater Bros. Markets, Jersey Mikes Subs, and Fitness 19.
FEATURES
ALL AVAILABLE SPACES(8)
Display Rental Rate as
- SPACE
- SIZE
- TERM
- RENTAL RATE
- SPACE USE
- CONDITION
- AVAILABLE
Contiguous with Space 15, totaling 22,374 square feet
- Includes 100 SF of dedicated office space
- 2 Loading Docks
- Listed rate may not include certain utilities, building services and property expenses
- 3 Loading Docks
- Includes 150 SF of dedicated office space
Space 18 - 20,000 SF with a restroom, office, and 2 dock high positions* Space 19 - 10,400 SF, with multiple restrooms, ±1,000 SF of office, 3 ground-level doors (one oversized 16'x16')* *Spaces 18 / 19 are contiguous with each other. Can be leased individually or together*
- Listed rate may not include certain utilities, building services and property expenses
- 3 Drive Ins
- Includes 1,150 SF of dedicated office space
- 2 Loading Docks
- Includes 200 SF of dedicated office space
- 1 Loading Dock
±1.65 acre yard 6000 Square foot office building with a dedicated fenced storage yard. Uses include: contractors' yard, equipment storage, pallet yard, trailer storage, etc. (Tenant to verify uses with local municipalities) Additional Warehouse space avail
- Includes 6,000 SF of dedicated office space
Can be combined with Space 6 for a total of 22,100 Square feet
- Listed rate may not include certain utilities, building services and property expenses
- 5 Loading Docks
- Private Restrooms
- Yard
- Includes 200 SF of dedicated office space
- Partitioned Offices
- Natural Light
Can be combined with Space 4 for a total of 22,100 Square feet
- Includes 150 SF of dedicated office space
- 2 Loading Docks
- 1 Drive Bay
The space offers a beautiful view of the San Bernardino Mountains and the airport, with access via stairs outside, large windows, a covered balcony, several private offices, and 2 bathrooms.
- Listed rate may not include certain utilities, building services and property expenses
- Open Floor Plan Layout
- Balcony
- 2nd Floor- One of a kind space for this building
- Fully Built-Out as Standard Office
- Kitchen
- Private Restrooms
| Space | Size | Term | Rental Rate | Space Use | Condition | Available |
| 1st Floor - 14 | 7,200 SF | 1-10 Years | Upon Request Upon Request Upon Request Upon Request | Industrial | - | Now |
| 1st Floor - 15 | 15,174 SF | 1-10 Years | Upon Request Upon Request Upon Request Upon Request | Industrial | - | January 01, 2026 |
| 1st Floor - 18-19 | 10,400-30,400 SF | 1-10 Years | Upon Request Upon Request Upon Request Upon Request | Industrial | - | Now |
| 1st Floor - 2 | 4,100 SF | 1-10 Years | Upon Request Upon Request Upon Request Upon Request | Industrial | - | Now |
| 1st Floor - 21 | 6,000 SF | 1-10 Years | Upon Request Upon Request Upon Request Upon Request | Industrial | - | January 01, 2026 |
| 1st Floor - 4 | 12,100 SF | 1-10 Years | Upon Request Upon Request Upon Request Upon Request | Industrial | Full Build-Out | Now |
| 1st Floor - 6 | 10,000 SF | 1-10 Years | Upon Request Upon Request Upon Request Upon Request | Industrial | - | Now |
| 1st Floor, Ste Penthouse | 1,700-2,000 SF | 1-10 Years | Upon Request Upon Request Upon Request Upon Request | Office | Full Build-Out | Now |
1st Floor - 14
| Size |
| 7,200 SF |
| Term |
| 1-10 Years |
| Rental Rate |
| Upon Request Upon Request Upon Request Upon Request |
| Space Use |
| Industrial |
| Condition |
| - |
| Available |
| Now |
1st Floor - 15
| Size |
| 15,174 SF |
| Term |
| 1-10 Years |
| Rental Rate |
| Upon Request Upon Request Upon Request Upon Request |
| Space Use |
| Industrial |
| Condition |
| - |
| Available |
| January 01, 2026 |
1st Floor - 18-19
| Size |
| 10,400-30,400 SF |
| Term |
| 1-10 Years |
| Rental Rate |
| Upon Request Upon Request Upon Request Upon Request |
| Space Use |
| Industrial |
| Condition |
| - |
| Available |
| Now |
1st Floor - 2
| Size |
| 4,100 SF |
| Term |
| 1-10 Years |
| Rental Rate |
| Upon Request Upon Request Upon Request Upon Request |
| Space Use |
| Industrial |
| Condition |
| - |
| Available |
| Now |
1st Floor - 21
| Size |
| 6,000 SF |
| Term |
| 1-10 Years |
| Rental Rate |
| Upon Request Upon Request Upon Request Upon Request |
| Space Use |
| Industrial |
| Condition |
| - |
| Available |
| January 01, 2026 |
1st Floor - 4
| Size |
| 12,100 SF |
| Term |
| 1-10 Years |
| Rental Rate |
| Upon Request Upon Request Upon Request Upon Request |
| Space Use |
| Industrial |
| Condition |
| Full Build-Out |
| Available |
| Now |
1st Floor - 6
| Size |
| 10,000 SF |
| Term |
| 1-10 Years |
| Rental Rate |
| Upon Request Upon Request Upon Request Upon Request |
| Space Use |
| Industrial |
| Condition |
| - |
| Available |
| Now |
1st Floor, Ste Penthouse
| Size |
| 1,700-2,000 SF |
| Term |
| 1-10 Years |
| Rental Rate |
| Upon Request Upon Request Upon Request Upon Request |
| Space Use |
| Office |
| Condition |
| Full Build-Out |
| Available |
| Now |
1st Floor - 14
| Size | 7,200 SF |
| Term | 1-10 Years |
| Rental Rate | Upon Request |
| Space Use | Industrial |
| Condition | - |
| Available | Now |
Contiguous with Space 15, totaling 22,374 square feet
- Includes 100 SF of dedicated office space
- 2 Loading Docks
1st Floor - 15
| Size | 15,174 SF |
| Term | 1-10 Years |
| Rental Rate | Upon Request |
| Space Use | Industrial |
| Condition | - |
| Available | January 01, 2026 |
- Listed rate may not include certain utilities, building services and property expenses
- Includes 150 SF of dedicated office space
- 3 Loading Docks
1st Floor - 18-19
| Size | 10,400-30,400 SF |
| Term | 1-10 Years |
| Rental Rate | Upon Request |
| Space Use | Industrial |
| Condition | - |
| Available | Now |
Space 18 - 20,000 SF with a restroom, office, and 2 dock high positions* Space 19 - 10,400 SF, with multiple restrooms, ±1,000 SF of office, 3 ground-level doors (one oversized 16'x16')* *Spaces 18 / 19 are contiguous with each other. Can be leased individually or together*
- Listed rate may not include certain utilities, building services and property expenses
- Includes 1,150 SF of dedicated office space
- 3 Drive Ins
- 2 Loading Docks
1st Floor - 2
| Size | 4,100 SF |
| Term | 1-10 Years |
| Rental Rate | Upon Request |
| Space Use | Industrial |
| Condition | - |
| Available | Now |
- Includes 200 SF of dedicated office space
- 1 Loading Dock
1st Floor - 21
| Size | 6,000 SF |
| Term | 1-10 Years |
| Rental Rate | Upon Request |
| Space Use | Industrial |
| Condition | - |
| Available | January 01, 2026 |
±1.65 acre yard 6000 Square foot office building with a dedicated fenced storage yard. Uses include: contractors' yard, equipment storage, pallet yard, trailer storage, etc. (Tenant to verify uses with local municipalities) Additional Warehouse space avail
- Includes 6,000 SF of dedicated office space
1st Floor - 4
| Size | 12,100 SF |
| Term | 1-10 Years |
| Rental Rate | Upon Request |
| Space Use | Industrial |
| Condition | Full Build-Out |
| Available | Now |
Can be combined with Space 6 for a total of 22,100 Square feet
- Listed rate may not include certain utilities, building services and property expenses
- Includes 200 SF of dedicated office space
- 5 Loading Docks
- Partitioned Offices
- Private Restrooms
- Natural Light
- Yard
1st Floor - 6
| Size | 10,000 SF |
| Term | 1-10 Years |
| Rental Rate | Upon Request |
| Space Use | Industrial |
| Condition | - |
| Available | Now |
Can be combined with Space 4 for a total of 22,100 Square feet
- Includes 150 SF of dedicated office space
- 1 Drive Bay
- 2 Loading Docks
1st Floor, Ste Penthouse
| Size | 1,700-2,000 SF |
| Term | 1-10 Years |
| Rental Rate | Upon Request |
| Space Use | Office |
| Condition | Full Build-Out |
| Available | Now |
The space offers a beautiful view of the San Bernardino Mountains and the airport, with access via stairs outside, large windows, a covered balcony, several private offices, and 2 bathrooms.
- Listed rate may not include certain utilities, building services and property expenses
- Fully Built-Out as Standard Office
- Open Floor Plan Layout
- Kitchen
- Balcony
- Private Restrooms
- 2nd Floor- One of a kind space for this building
PROPERTY OVERVIEW
9441-9477 N Opal Ave is a 200,000 square foot industrial facility that was constructed in 1989. The property has 14 docks, 8 ramps, and heavy power 277-480v. The site features convenient access to both I-210 and I-10. The surrounding area has many food options as well as amenities to suit shopping needs. The five mile population is north of 117,000 with an average household income of $111,094.
DISTRIBUTION FACILITY FACTS
Presented by

Industrial Warehouse, Logistics Center | 9441-9477 N Opal Ave
Hmm, there seems to have been an error sending your message. Please try again.
Thanks! Your message was sent.





