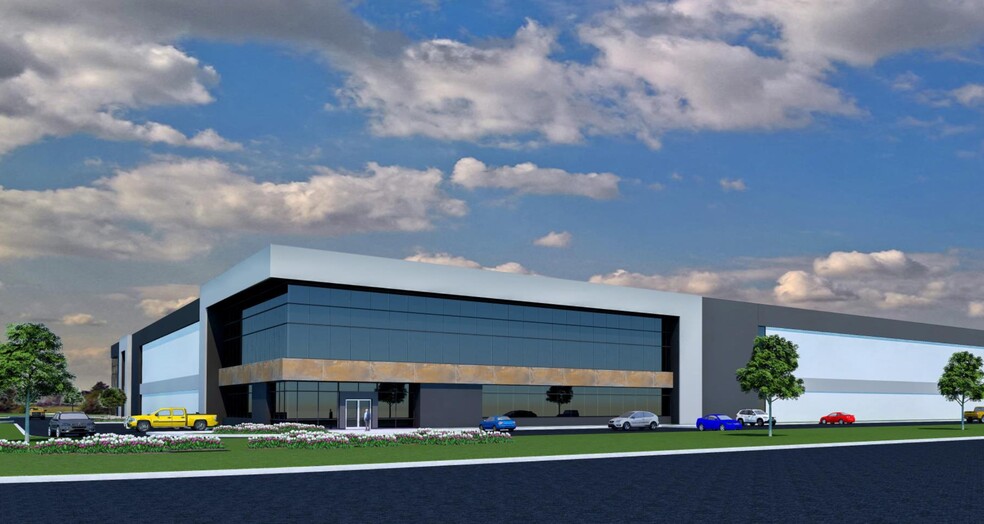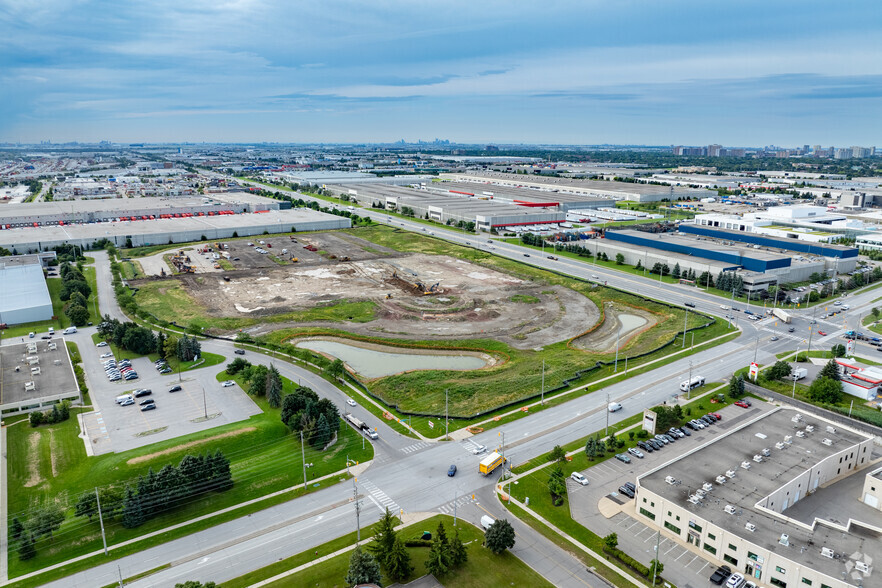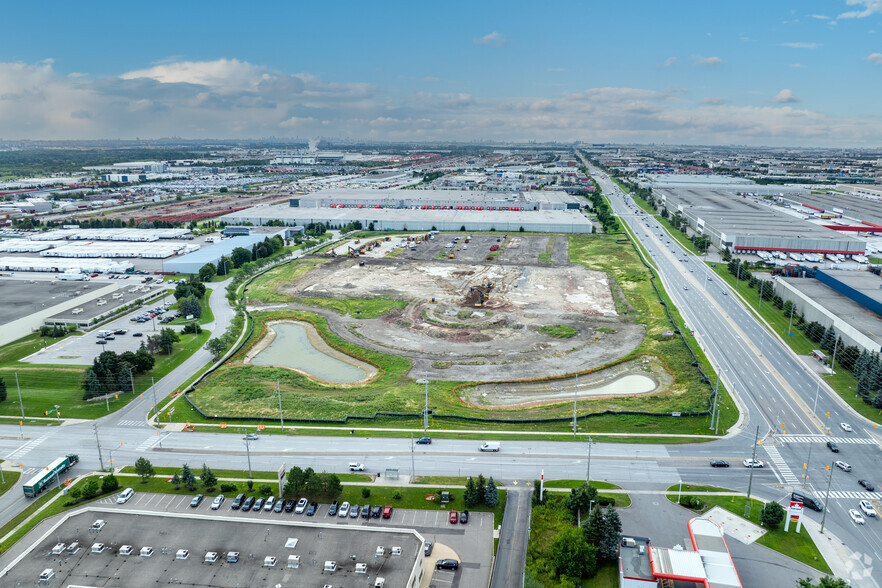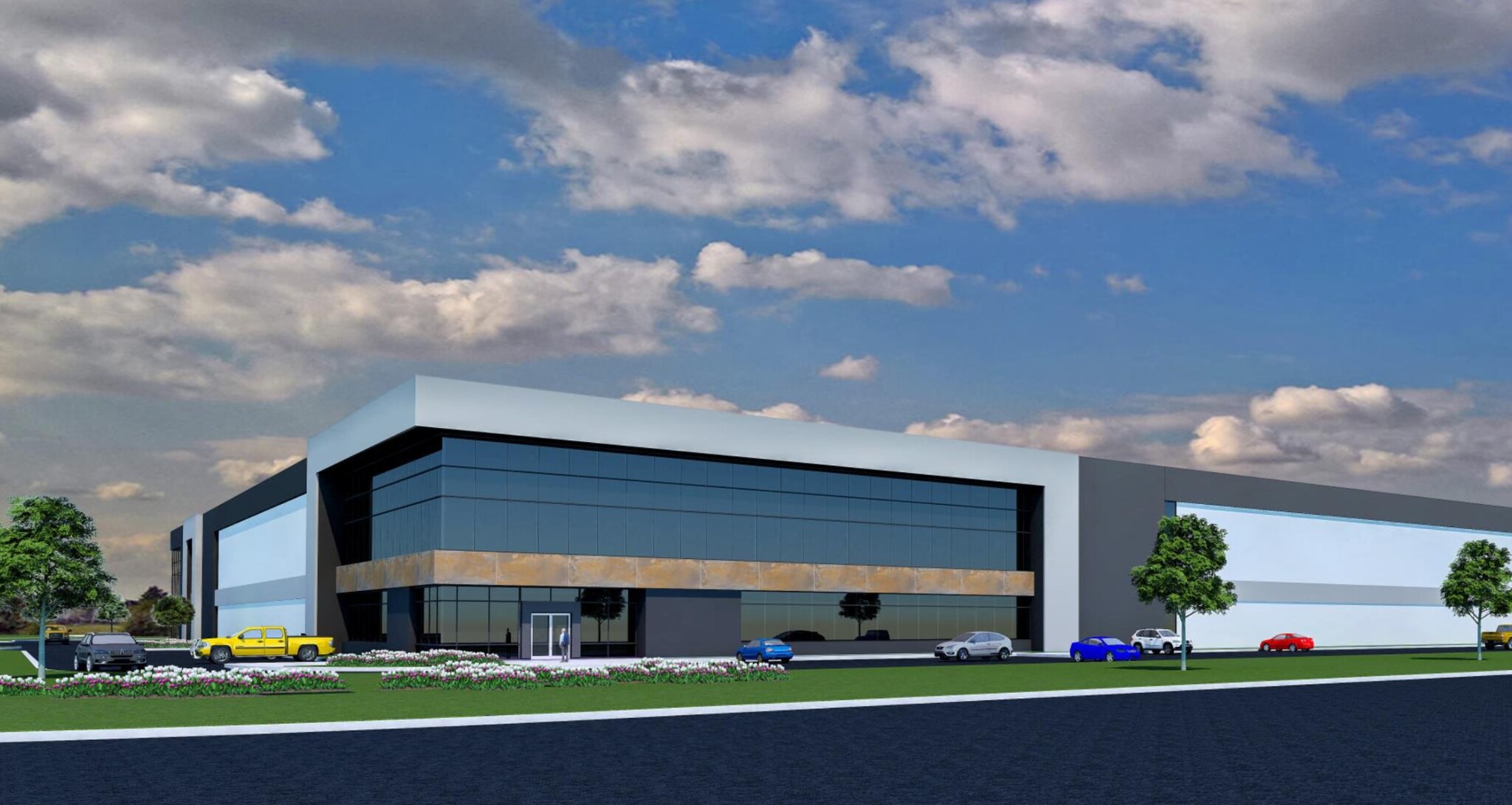HIGHLIGHTS
- Anticipating delivery in Q1 2026, 9445 Airport Road is a prime redevelopment warehouse/distribution centre in Brampton's bustling industrial hub.
- Property provides excellent operational logistics with 316 surface parking spaces, two loading ramps, and 66 dock-high doors.
- Modern amenities include a net-zero carbon-ready design, LED lighting, 3,000-amp power, ESFR K-25 sprinklers, and secured truck stalls.
- Commuting and distribution are a breeze, with seamless access to Highway 407, Toronto International Airport, and Downtown Toronto.
FEATURES
ALL AVAILABLE SPACE(1)
Display Rental Rate as
- SPACE
- SIZE
- TERM
- RENTAL RATE
- SPACE USE
- CONDITION
- AVAILABLE
Brand-new warehouse and distribution center with modern amenities in Brampton. Prestigious new redevelopment located in Brampton at Airport Road and Williams Parkway, ready for Q1 2026. Modern design elements will include a Net Zero Carbon Ready Design. Includes dedicated trailer parking stalls within a secured yard.
- Lease rate does not include utilities, property expenses or building services
- 2 Drive Ins
- 65 Loading Docks
- 40' clear height
- LED lights
- Includes 5,000 SF of dedicated office space
- Space is in Excellent Condition
- Security System
- ESFR fire protection
- Ample shipping doors
| Space | Size | Term | Rental Rate | Space Use | Condition | Available |
| 1st Floor | 511,377 SF | 10 Years | $12.86 USD/SF/YR | Industrial | Partial Build-Out | March 01, 2026 |
1st Floor
| Size |
| 511,377 SF |
| Term |
| 10 Years |
| Rental Rate |
| $12.86 USD/SF/YR |
| Space Use |
| Industrial |
| Condition |
| Partial Build-Out |
| Available |
| March 01, 2026 |
PROPERTY OVERVIEW
9445 Airport Road is a prestigious new redevelopment project in Brampton's bustling industrial corridor. This impressive 511,377-square-foot industrial warehouse and distribution centre, expected to be delivered in Q1 2026, features a single-load configuration complemented by modern amenities. State-of-the-art elements include a net-zero carbon-ready design, a soaring 40-foot clear height, and ESFR K-25 fire protection. The building has LED lighting and 3,000-amp power and offers 66 dock-high doors, two drive-in ramps, and spacious 56-foot column spacing. Dedicated trailer parking stalls within a secured yard and 316 vehicle spaces enhance operational efficiency and access. Additionally, a 5,000-square-foot office build-out provides ample administrative space. A 10-year lease term is sought for this exceptional opportunity. The property's prime location at Airport Road and Williams Parkway offers seamless access to Ontario Highway 407, connecting businesses to major thoroughfares. Just 25 minutes from Toronto Pearson International Airport (YYZ) and 16 kilometres from Downtown Toronto, 9445 Airport Road tenants benefit from seamless commuting and efficient distribution logistics.
INDUSTRIAL FACILITY FACTS
MARKETING BROCHURE
DEMOGRAPHICS
REGIONAL ACCESSIBILITY
NEARBY AMENITIES
RESTAURANTS |
|||
|---|---|---|---|
| Pizza Depot | Pizza | - | 8 min walk |
| Nancy Trattoria Restaurant | Diner | - | 10 min walk |
| Gillz Sweet Factory | Indian | - | 14 min walk |
| New Look Maintenance Inc | - | - | 14 min walk |
| Turtle Jacks | - | - | 19 min walk |
RETAIL |
||
|---|---|---|
| Canadian Tire | Dept Store | 8 min walk |
| Best Buy Distribution Center | Consumer Electronics | 15 min walk |
| GoodLife Fitness | Fitness | 19 min walk |
| PharmaChoice | Drug Store | 19 min walk |
| Freedom Mobile | Wireless Communications | 21 min walk |
HOTELS |
|
|---|---|
| Hyatt Place |
119 rooms
6 min drive
|
| element |
152 rooms
12 min drive
|
| Hilton Garden Inn |
100 rooms
13 min drive
|










