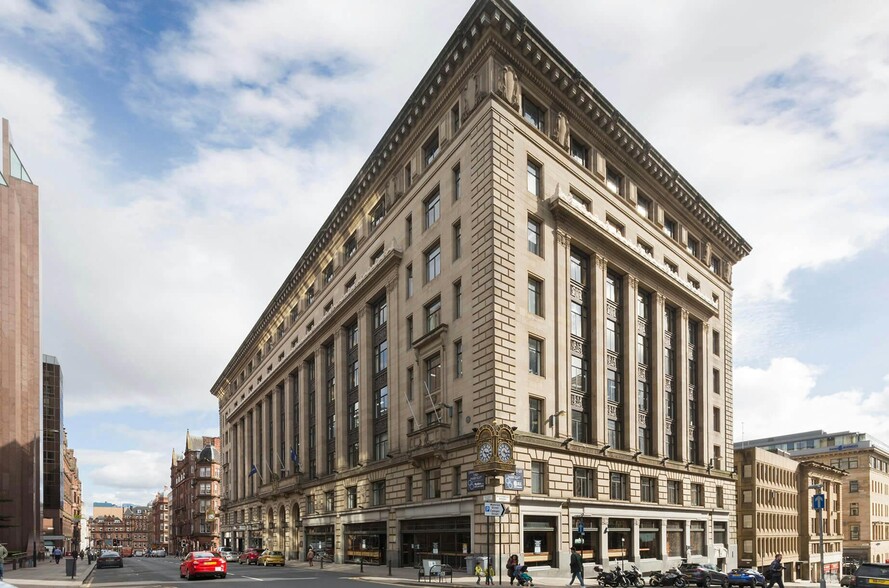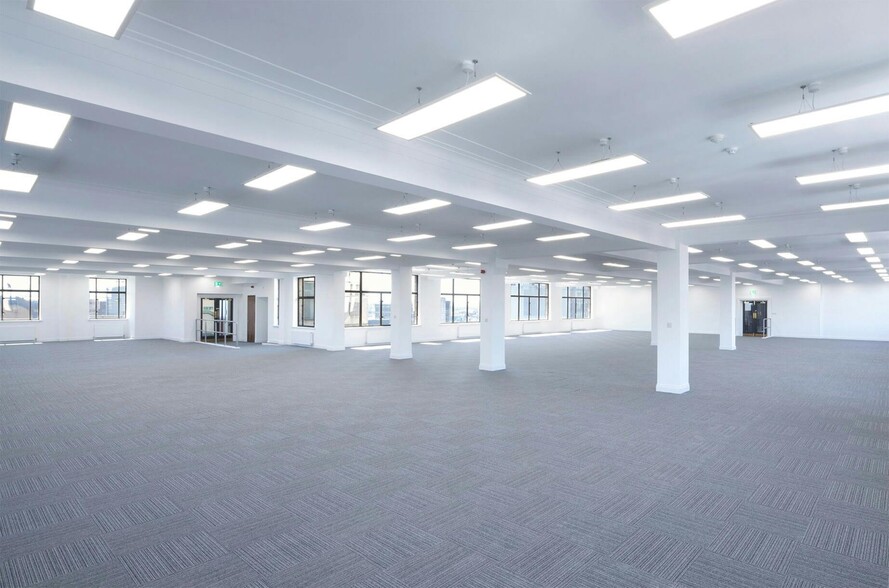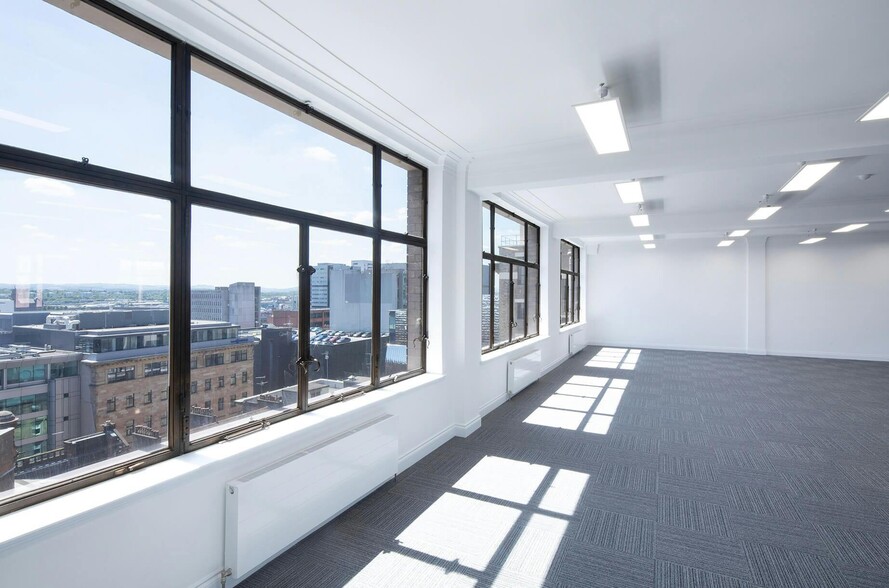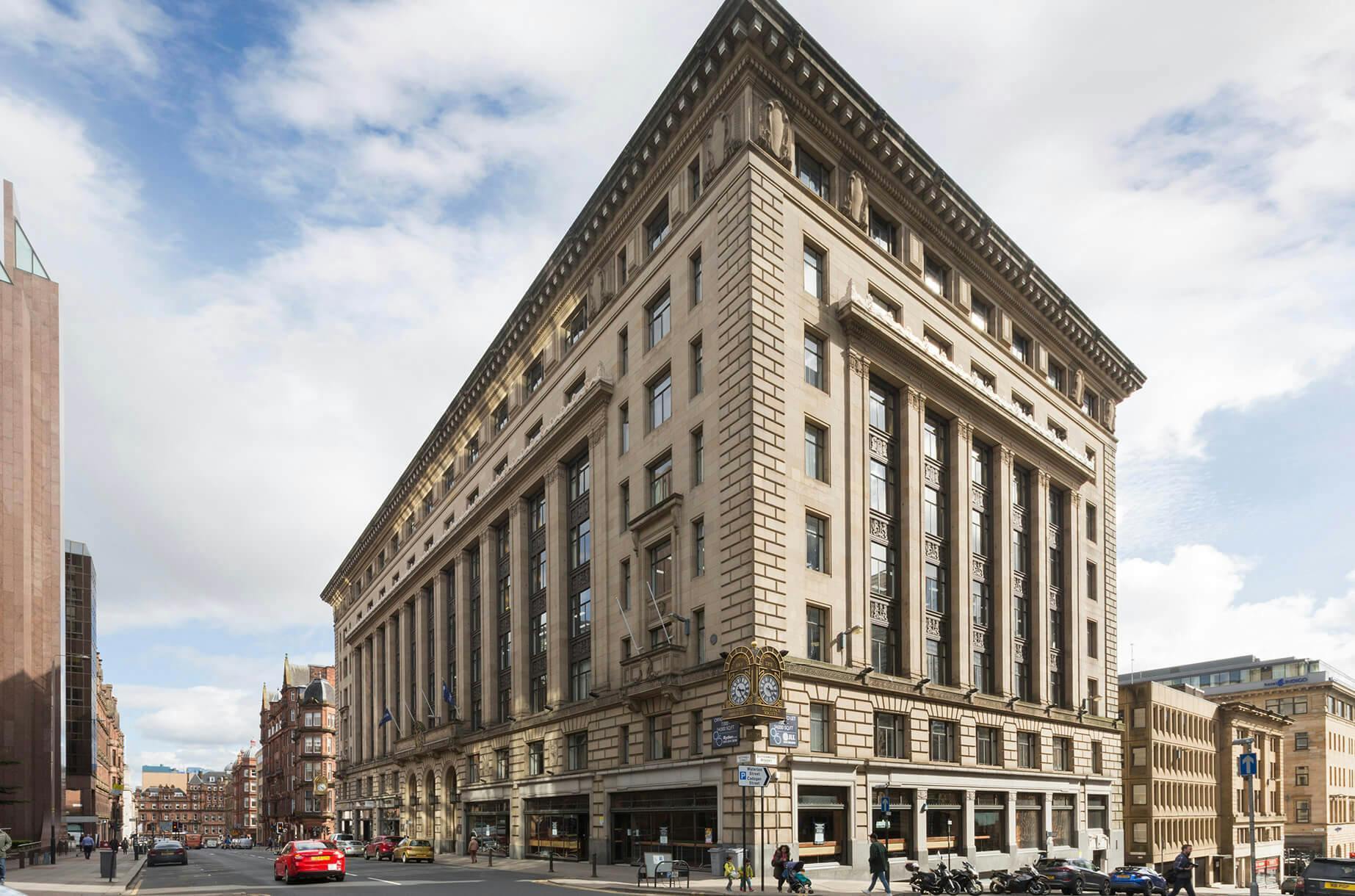
This feature is unavailable at the moment.
We apologize, but the feature you are trying to access is currently unavailable. We are aware of this issue and our team is working hard to resolve the matter.
Please check back in a few minutes. We apologize for the inconvenience.
- LoopNet Team
thank you

Your email has been sent!
95-99 Bothwell St
2,072 - 51,525 SF of Office Space Available in Glasgow G2 7HX



Highlights
- Dedicated, secure basement car parking.
- 24/7 onsite security
- Upgraded entrance foyer.
all available spaces(6)
Display Rental Rate as
- Space
- Size
- Term
- Rental Rate
- Space Use
- Condition
- Available
The available space comprises office accommodation arranged over the ground floor. A new FRI lease is available on terms to be agreed.
- Use Class: Class 4
- Mostly Open Floor Plan Layout
- 2 Private Offices
- 11 Workstations
- Central Air Conditioning
- Closed Circuit Television Monitoring (CCTV)
- Shower Facilities
- Basement
- Great office layout
- Shower and Changing Facilities
- Fully Built-Out as Standard Office
- Fits 6 - 17 People
- 1 Conference Room
- Can be combined with additional space(s) for up to 51,525 SF of adjacent space
- Elevator Access
- Raised Floor
- Energy Performance Rating - D
- Demised WC facilities
- Raised access floors with full carpet finishes.
The available space comprises office accommodation arranged over the first floor. A new FRI lease is available on terms to be agreed.
- Use Class: Class 4
- Mostly Open Floor Plan Layout
- 2 Private Offices
- 11 Workstations
- Central Air Conditioning
- Closed Circuit Television Monitoring (CCTV)
- Shower Facilities
- Basement
- Great office layout
- Shower and Changing Facilities
- Fully Built-Out as Standard Office
- Fits 38 - 120 People
- 1 Conference Room
- Can be combined with additional space(s) for up to 51,525 SF of adjacent space
- Elevator Access
- Raised Floor
- Energy Performance Rating - D
- Demised WC facilities
- Raised access floors with full carpet finishes.
The available space comprises office accommodation arranged over the fourth floor. A new FRI lease is available on terms to be agreed.
- Use Class: Class 4
- Mostly Open Floor Plan Layout
- 2 Private Offices
- 11 Workstations
- Central Air Conditioning
- Closed Circuit Television Monitoring (CCTV)
- Shower Facilities
- Basement
- Great office layout
- Shower and Changing Facilities
- Fully Built-Out as Standard Office
- Fits 19 - 61 People
- 1 Conference Room
- Can be combined with additional space(s) for up to 51,525 SF of adjacent space
- Elevator Access
- Raised Floor
- Energy Performance Rating - D
- Demised WC facilities
- Raised access floors with full carpet finishes.
The available space comprises office accommodation arranged over the fifth floor. A new FRI lease is available on terms to be agreed.
- Use Class: Class 4
- Mostly Open Floor Plan Layout
- 2 Private Offices
- 11 Workstations
- Central Air Conditioning
- Closed Circuit Television Monitoring (CCTV)
- Shower Facilities
- Basement
- Great office layout
- Shower and Changing Facilities
- Fully Built-Out as Standard Office
- Fits 39 - 123 People
- 1 Conference Room
- Can be combined with additional space(s) for up to 51,525 SF of adjacent space
- Elevator Access
- Raised Floor
- Energy Performance Rating - D
- Demised WC facilities
- Raised access floors with full carpet finishes.
The available space comprises office accommodation arranged over the seventh floor. A new FRI lease is available on terms to be agreed.
- Use Class: Class 4
- Mostly Open Floor Plan Layout
- 2 Private Offices
- 11 Workstations
- Central Air Conditioning
- Closed Circuit Television Monitoring (CCTV)
- Shower Facilities
- Basement
- Great office layout
- Fully Built-Out as Standard Office
- Fits 20 - 64 People
- 1 Conference Room
- Can be combined with additional space(s) for up to 51,525 SF of adjacent space
- Elevator Access
- Raised Floor
- Energy Performance Rating - D
- Demised WC facilities
The available space comprises office accommodation arranged over the seventh floor. A new FRI lease is available on terms to be agreed.
- Use Class: Class 4
- Mostly Open Floor Plan Layout
- 2 Private Offices
- 10 Workstations
- Elevator Access
- Raised Floor
- Energy Performance Rating - D
- Common Parts WC Facilities
- Fully Built-Out as Standard Office
- Fits 10 - 31 People
- 1 Conference Room
- Can be combined with additional space(s) for up to 51,525 SF of adjacent space
- Closed Circuit Television Monitoring (CCTV)
- Shower Facilities
- Basement
- Great office layout
| Space | Size | Term | Rental Rate | Space Use | Condition | Available |
| Ground | 0.05 AC | Negotiable | $26.84 /SF/YR $2.24 /SF/MO $288.89 /m²/YR $24.07 /m²/MO $4,634 /MO $55,610 /YR | Office | Full Build-Out | Now |
| 1st Floor | 0.34 AC | Negotiable | $26.84 /SF/YR $2.24 /SF/MO $288.89 /m²/YR $24.07 /m²/MO $33,334 /MO $400,005 /YR | Office | Full Build-Out | Now |
| 4th Floor, Ste East | 0.17 AC | Negotiable | $26.84 /SF/YR $2.24 /SF/MO $288.89 /m²/YR $24.07 /m²/MO $16,891 /MO $202,686 /YR | Office | Full Build-Out | Now |
| 5th Floor | 0.35 AC | Negotiable | $26.84 /SF/YR $2.24 /SF/MO $288.89 /m²/YR $24.07 /m²/MO $34,186 /MO $410,231 /YR | Office | Full Build-Out | Now |
| 7th Floor, Ste East | 0.18 AC | Negotiable | $26.84 /SF/YR $2.24 /SF/MO $288.89 /m²/YR $24.07 /m²/MO $17,658 /MO $211,892 /YR | Office | Full Build-Out | Now |
| 7th Floor, Ste West | 0.09 AC | Negotiable | $26.84 /SF/YR $2.24 /SF/MO $288.89 /m²/YR $24.07 /m²/MO $8,537 /MO $102,444 /YR | Office | Full Build-Out | Now |
Ground
| Size |
| 0.05 AC |
| Term |
| Negotiable |
| Rental Rate |
| $26.84 /SF/YR $2.24 /SF/MO $288.89 /m²/YR $24.07 /m²/MO $4,634 /MO $55,610 /YR |
| Space Use |
| Office |
| Condition |
| Full Build-Out |
| Available |
| Now |
1st Floor
| Size |
| 0.34 AC |
| Term |
| Negotiable |
| Rental Rate |
| $26.84 /SF/YR $2.24 /SF/MO $288.89 /m²/YR $24.07 /m²/MO $33,334 /MO $400,005 /YR |
| Space Use |
| Office |
| Condition |
| Full Build-Out |
| Available |
| Now |
4th Floor, Ste East
| Size |
| 0.17 AC |
| Term |
| Negotiable |
| Rental Rate |
| $26.84 /SF/YR $2.24 /SF/MO $288.89 /m²/YR $24.07 /m²/MO $16,891 /MO $202,686 /YR |
| Space Use |
| Office |
| Condition |
| Full Build-Out |
| Available |
| Now |
5th Floor
| Size |
| 0.35 AC |
| Term |
| Negotiable |
| Rental Rate |
| $26.84 /SF/YR $2.24 /SF/MO $288.89 /m²/YR $24.07 /m²/MO $34,186 /MO $410,231 /YR |
| Space Use |
| Office |
| Condition |
| Full Build-Out |
| Available |
| Now |
7th Floor, Ste East
| Size |
| 0.18 AC |
| Term |
| Negotiable |
| Rental Rate |
| $26.84 /SF/YR $2.24 /SF/MO $288.89 /m²/YR $24.07 /m²/MO $17,658 /MO $211,892 /YR |
| Space Use |
| Office |
| Condition |
| Full Build-Out |
| Available |
| Now |
7th Floor, Ste West
| Size |
| 0.09 AC |
| Term |
| Negotiable |
| Rental Rate |
| $26.84 /SF/YR $2.24 /SF/MO $288.89 /m²/YR $24.07 /m²/MO $8,537 /MO $102,444 /YR |
| Space Use |
| Office |
| Condition |
| Full Build-Out |
| Available |
| Now |
Ground
| Size | 0.05 AC |
| Term | Negotiable |
| Rental Rate | $26.84 /SF/YR |
| Space Use | Office |
| Condition | Full Build-Out |
| Available | Now |
The available space comprises office accommodation arranged over the ground floor. A new FRI lease is available on terms to be agreed.
- Use Class: Class 4
- Fully Built-Out as Standard Office
- Mostly Open Floor Plan Layout
- Fits 6 - 17 People
- 2 Private Offices
- 1 Conference Room
- 11 Workstations
- Can be combined with additional space(s) for up to 51,525 SF of adjacent space
- Central Air Conditioning
- Elevator Access
- Closed Circuit Television Monitoring (CCTV)
- Raised Floor
- Shower Facilities
- Energy Performance Rating - D
- Basement
- Demised WC facilities
- Great office layout
- Raised access floors with full carpet finishes.
- Shower and Changing Facilities
1st Floor
| Size | 0.34 AC |
| Term | Negotiable |
| Rental Rate | $26.84 /SF/YR |
| Space Use | Office |
| Condition | Full Build-Out |
| Available | Now |
The available space comprises office accommodation arranged over the first floor. A new FRI lease is available on terms to be agreed.
- Use Class: Class 4
- Fully Built-Out as Standard Office
- Mostly Open Floor Plan Layout
- Fits 38 - 120 People
- 2 Private Offices
- 1 Conference Room
- 11 Workstations
- Can be combined with additional space(s) for up to 51,525 SF of adjacent space
- Central Air Conditioning
- Elevator Access
- Closed Circuit Television Monitoring (CCTV)
- Raised Floor
- Shower Facilities
- Energy Performance Rating - D
- Basement
- Demised WC facilities
- Great office layout
- Raised access floors with full carpet finishes.
- Shower and Changing Facilities
4th Floor, Ste East
| Size | 0.17 AC |
| Term | Negotiable |
| Rental Rate | $26.84 /SF/YR |
| Space Use | Office |
| Condition | Full Build-Out |
| Available | Now |
The available space comprises office accommodation arranged over the fourth floor. A new FRI lease is available on terms to be agreed.
- Use Class: Class 4
- Fully Built-Out as Standard Office
- Mostly Open Floor Plan Layout
- Fits 19 - 61 People
- 2 Private Offices
- 1 Conference Room
- 11 Workstations
- Can be combined with additional space(s) for up to 51,525 SF of adjacent space
- Central Air Conditioning
- Elevator Access
- Closed Circuit Television Monitoring (CCTV)
- Raised Floor
- Shower Facilities
- Energy Performance Rating - D
- Basement
- Demised WC facilities
- Great office layout
- Raised access floors with full carpet finishes.
- Shower and Changing Facilities
5th Floor
| Size | 0.35 AC |
| Term | Negotiable |
| Rental Rate | $26.84 /SF/YR |
| Space Use | Office |
| Condition | Full Build-Out |
| Available | Now |
The available space comprises office accommodation arranged over the fifth floor. A new FRI lease is available on terms to be agreed.
- Use Class: Class 4
- Fully Built-Out as Standard Office
- Mostly Open Floor Plan Layout
- Fits 39 - 123 People
- 2 Private Offices
- 1 Conference Room
- 11 Workstations
- Can be combined with additional space(s) for up to 51,525 SF of adjacent space
- Central Air Conditioning
- Elevator Access
- Closed Circuit Television Monitoring (CCTV)
- Raised Floor
- Shower Facilities
- Energy Performance Rating - D
- Basement
- Demised WC facilities
- Great office layout
- Raised access floors with full carpet finishes.
- Shower and Changing Facilities
7th Floor, Ste East
| Size | 0.18 AC |
| Term | Negotiable |
| Rental Rate | $26.84 /SF/YR |
| Space Use | Office |
| Condition | Full Build-Out |
| Available | Now |
The available space comprises office accommodation arranged over the seventh floor. A new FRI lease is available on terms to be agreed.
- Use Class: Class 4
- Fully Built-Out as Standard Office
- Mostly Open Floor Plan Layout
- Fits 20 - 64 People
- 2 Private Offices
- 1 Conference Room
- 11 Workstations
- Can be combined with additional space(s) for up to 51,525 SF of adjacent space
- Central Air Conditioning
- Elevator Access
- Closed Circuit Television Monitoring (CCTV)
- Raised Floor
- Shower Facilities
- Energy Performance Rating - D
- Basement
- Demised WC facilities
- Great office layout
7th Floor, Ste West
| Size | 0.09 AC |
| Term | Negotiable |
| Rental Rate | $26.84 /SF/YR |
| Space Use | Office |
| Condition | Full Build-Out |
| Available | Now |
The available space comprises office accommodation arranged over the seventh floor. A new FRI lease is available on terms to be agreed.
- Use Class: Class 4
- Fully Built-Out as Standard Office
- Mostly Open Floor Plan Layout
- Fits 10 - 31 People
- 2 Private Offices
- 1 Conference Room
- 10 Workstations
- Can be combined with additional space(s) for up to 51,525 SF of adjacent space
- Elevator Access
- Closed Circuit Television Monitoring (CCTV)
- Raised Floor
- Shower Facilities
- Energy Performance Rating - D
- Basement
- Common Parts WC Facilities
- Great office layout
Property Overview
95 Bothwell Street is a distinctive landmark office building situated in the very heart of Glasgow’s Central Business District. Acting as a focal point on one of the city’s best known streets the building has undergone an extensive refurbishment programme to create exceptional office space.
- Bus Line
- Security System
- Skylights
PROPERTY FACTS
Presented by

95-99 Bothwell St
Hmm, there seems to have been an error sending your message. Please try again.
Thanks! Your message was sent.










